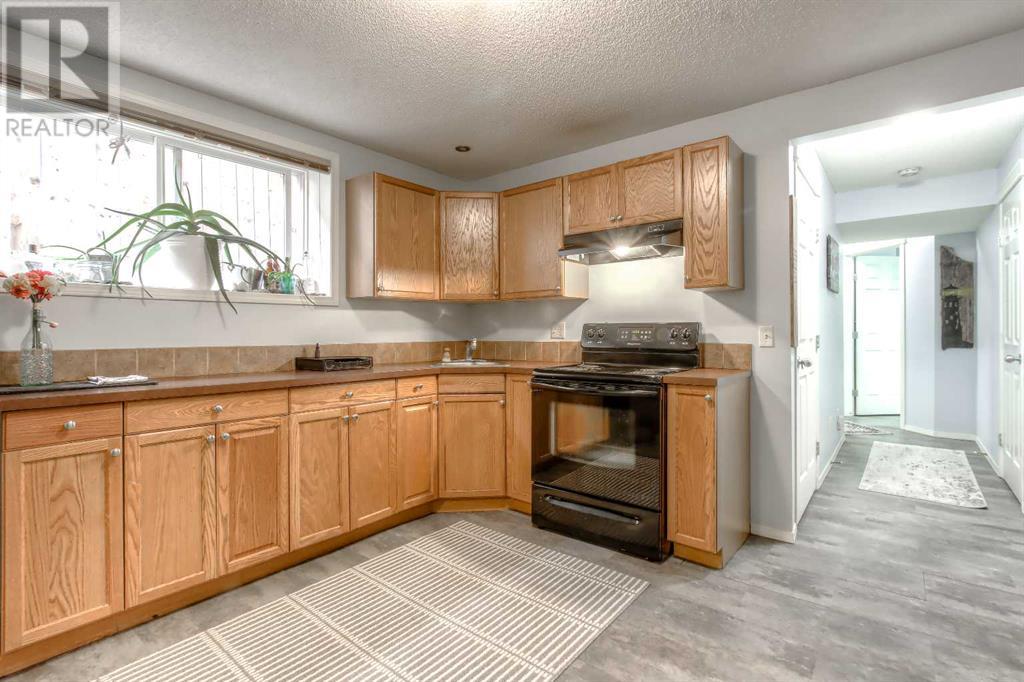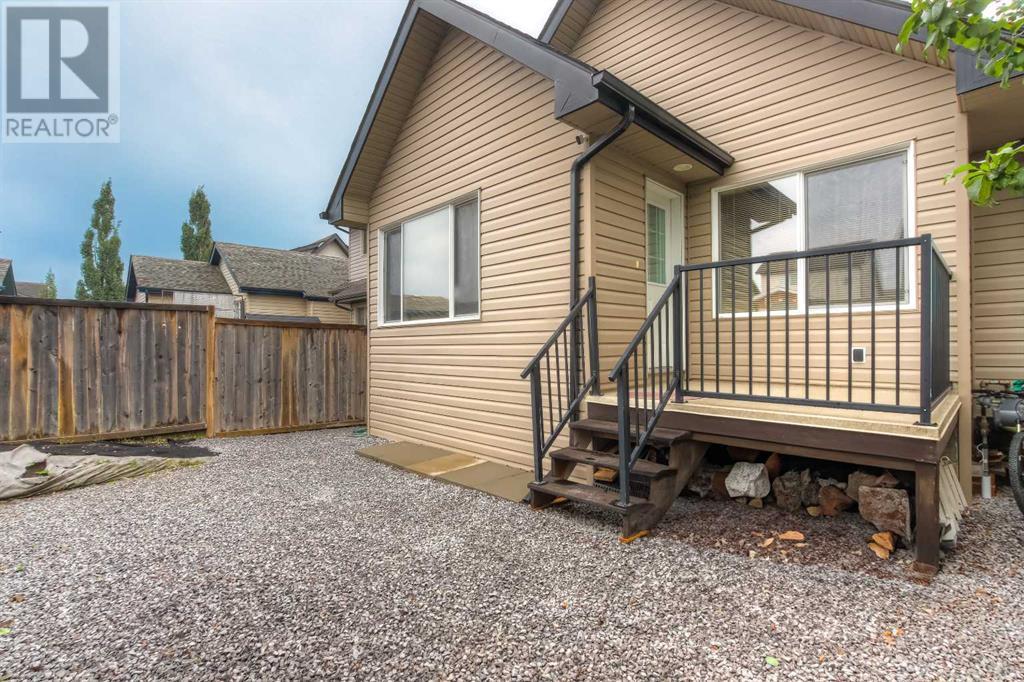3 Bedroom
2 Bathroom
910 sqft
Bi-Level
Fireplace
None
Forced Air
$539,000
** Open House Saturday August 24th 1-3pm** Discover this spectacular home in the sought-after community of Sunset Ridge offering over 900 square feet of well-designed living space including a fully finished illegal basement suite. The moment you step inside, you'll notice the impeccable condition and pride of ownership throughout. The bright, open-concept main floor features a well laid out kitchen with centre island, abundant cabinetry, stainless steel appliances and walk-in pantry. The main living space offers a dedicated dining area and spacious living room with a gas fireplace and vaulted ceilings. The large primary bedroom with walk-in closet, good sized second bedroom and a 4-piece bathroom completes the main level. The lower level boasts a 1-bedroom illegal basement suite equipped with a large kitchen, a 4-piece bathroom, large bedroom with walk-in closet, and ample storage and egress windows. Additional highlights include nice flooring, updated exterior, a 2-car parking pad, and a low-maintenance backyard. This property is conveniently located near top amenities such as schools, shopping, walking paths, major roadways, and offers an easy commute to Calgary. Book your showing today! (id:57810)
Property Details
|
MLS® Number
|
A2155880 |
|
Property Type
|
Single Family |
|
Neigbourhood
|
Sunset Ridge |
|
Community Name
|
Sunset Ridge |
|
AmenitiesNearBy
|
Shopping |
|
Features
|
See Remarks, Other |
|
ParkingSpaceTotal
|
2 |
|
Plan
|
0614690 |
|
Structure
|
Deck |
Building
|
BathroomTotal
|
2 |
|
BedroomsAboveGround
|
2 |
|
BedroomsBelowGround
|
1 |
|
BedroomsTotal
|
3 |
|
Appliances
|
Refrigerator, Dishwasher, Stove, Washer & Dryer |
|
ArchitecturalStyle
|
Bi-level |
|
BasementDevelopment
|
Finished |
|
BasementFeatures
|
Suite |
|
BasementType
|
Full (finished) |
|
ConstructedDate
|
2007 |
|
ConstructionMaterial
|
Wood Frame |
|
ConstructionStyleAttachment
|
Detached |
|
CoolingType
|
None |
|
ExteriorFinish
|
Vinyl Siding |
|
FireplacePresent
|
Yes |
|
FireplaceTotal
|
1 |
|
FlooringType
|
Laminate, Vinyl |
|
FoundationType
|
Poured Concrete |
|
HeatingType
|
Forced Air |
|
StoriesTotal
|
1 |
|
SizeInterior
|
910 Sqft |
|
TotalFinishedArea
|
910 Sqft |
|
Type
|
House |
Parking
Land
|
Acreage
|
No |
|
FenceType
|
Partially Fenced |
|
LandAmenities
|
Shopping |
|
SizeFrontage
|
9.29 M |
|
SizeIrregular
|
311.50 |
|
SizeTotal
|
311.5 M2|0-4,050 Sqft |
|
SizeTotalText
|
311.5 M2|0-4,050 Sqft |
|
ZoningDescription
|
R-ld |
Rooms
| Level |
Type |
Length |
Width |
Dimensions |
|
Lower Level |
Bedroom |
|
|
13.67 Ft x 8.50 Ft |
|
Lower Level |
Kitchen |
|
|
12.25 Ft x 7.75 Ft |
|
Lower Level |
4pc Bathroom |
|
|
Measurements not available |
|
Lower Level |
Dining Room |
|
|
11.50 Ft x 6.33 Ft |
|
Lower Level |
Living Room |
|
|
12.17 Ft x 11.83 Ft |
|
Lower Level |
Furnace |
|
|
12.33 Ft x 7.33 Ft |
|
Main Level |
Dining Room |
|
|
8.75 Ft x 7.42 Ft |
|
Main Level |
Living Room |
|
|
12.83 Ft x 11.42 Ft |
|
Main Level |
Kitchen |
|
|
11.92 Ft x 9.17 Ft |
|
Main Level |
Primary Bedroom |
|
|
15.58 Ft x 9.75 Ft |
|
Main Level |
Bedroom |
|
|
9.92 Ft x 8.92 Ft |
|
Main Level |
4pc Bathroom |
|
|
Measurements not available |
https://www.realtor.ca/real-estate/27268028/194-sunset-heights-cochrane-sunset-ridge























