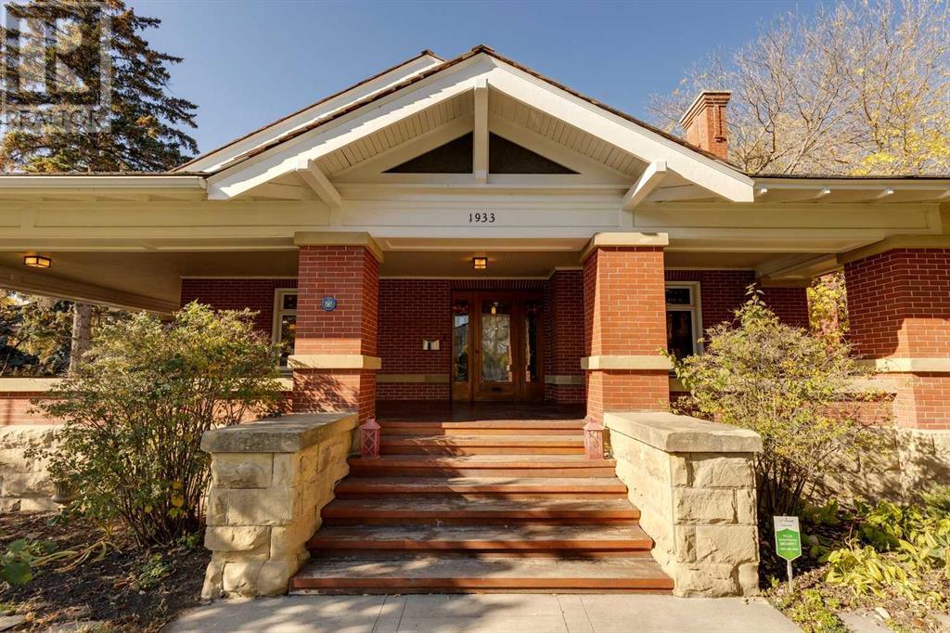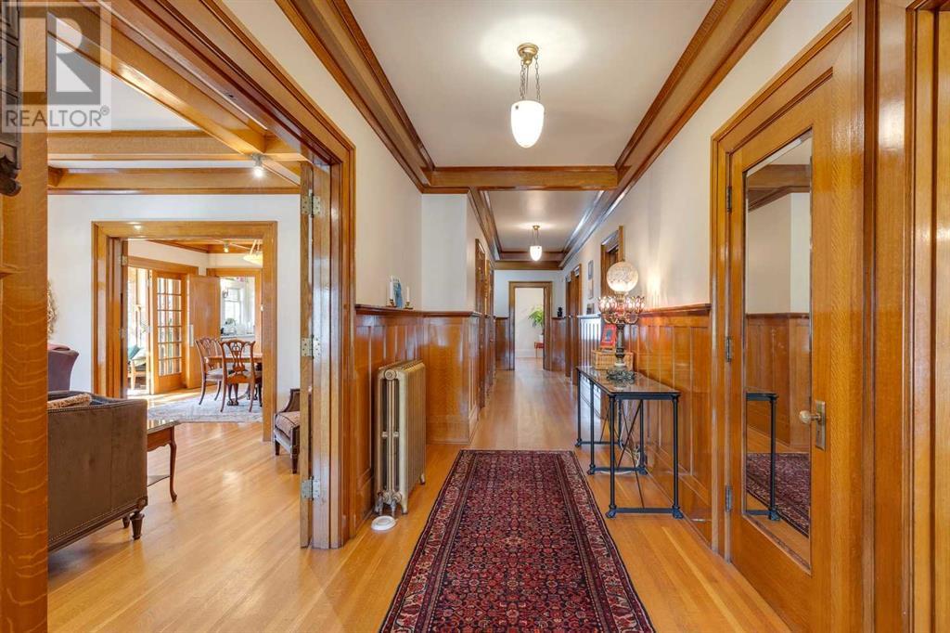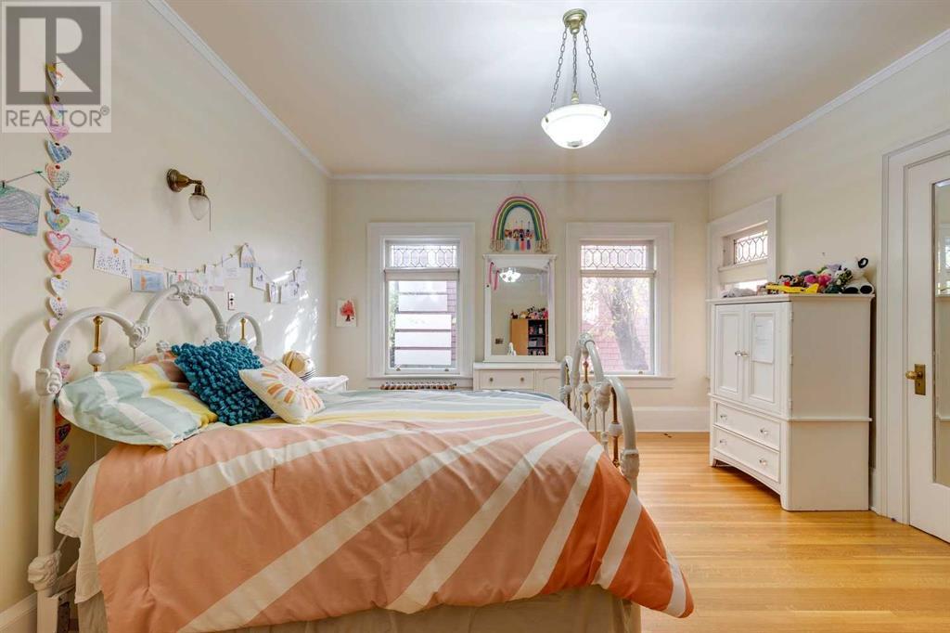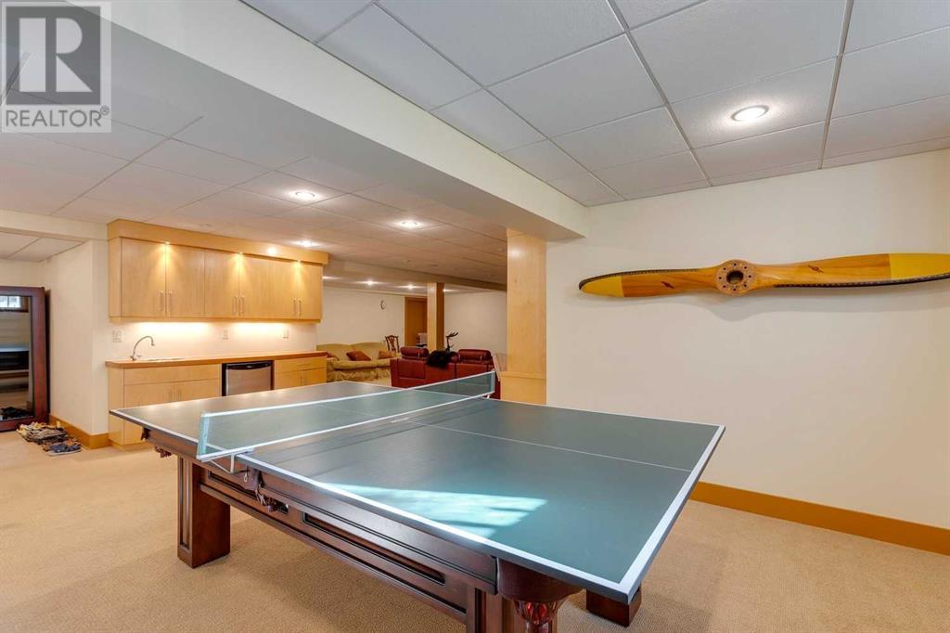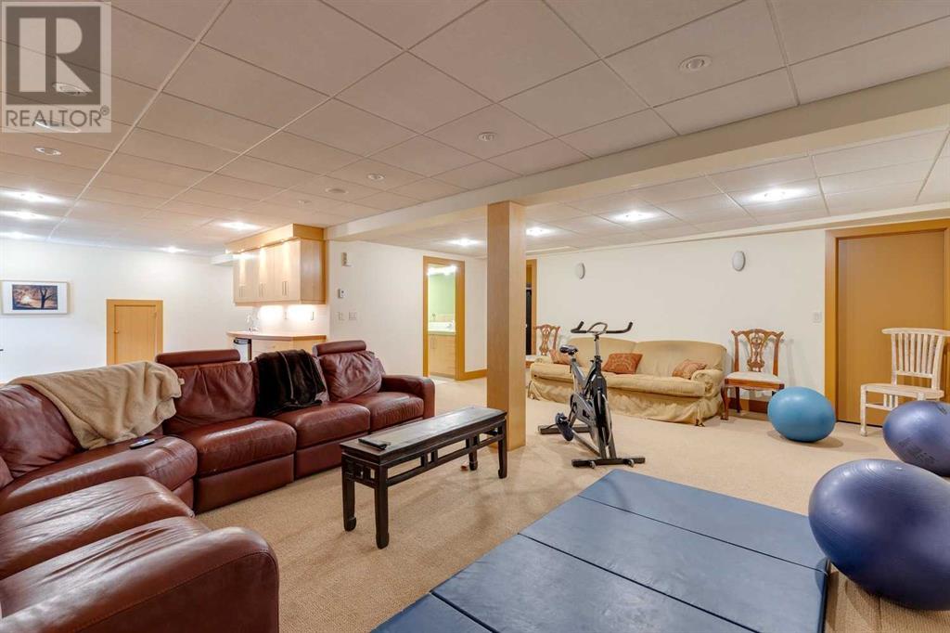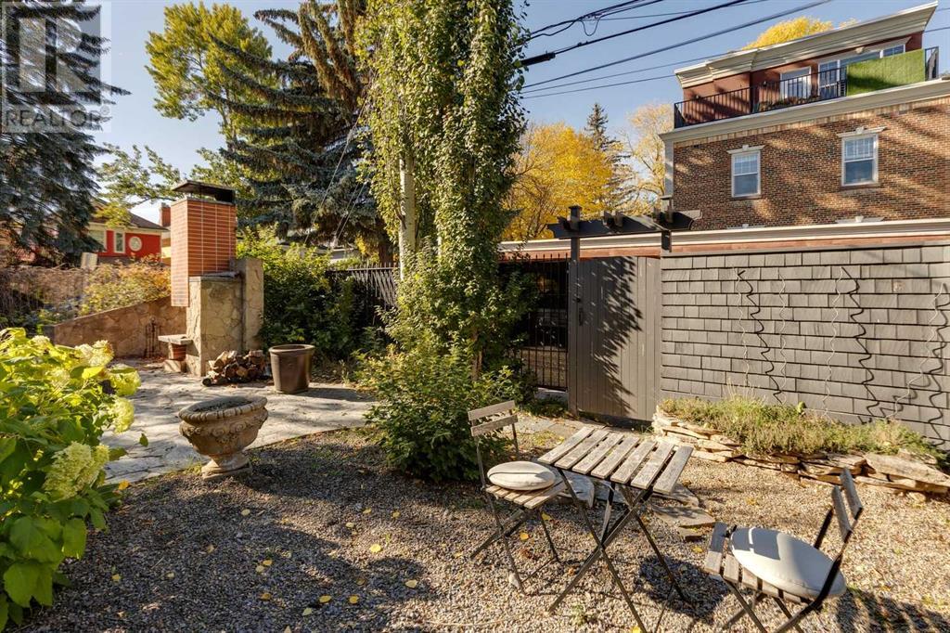5 Bedroom
3 Bathroom
2,537 ft2
Bungalow
Fireplace
None
Hot Water
Landscaped
$1,900,000
Experience Timeless Elegance in the Heart of Cliff Bungalow. Treend Residence is a stunning embodiment of Prairie-style architecture inspired by the legendary Frank Lloyd Wright. Built in 1922 and meticulously preserved, this sprawling bungalow blends historic charm with modern comforts, offering an unparalleled living experience in one of Calgary's most sought-after neighborhoods.From the moment you arrive, you'll be captivated by the home's low-pitched hip roof, broad overhanging eaves, and inviting wrap-around verandah supported by massive brick/sandstone pillars. The exterior showcases stretcher bond brick veneer over a sandstone foundation, exuding a timeless elegance that's truly one-of-a-kind. Step inside to discover an open floor plan designed for today's lifestyle. The vestibule entry welcomes you into a generous central hallway adorned with rich oak wainscoting and flooring. The spacious living areas feature exquisite wood paneling and a stunning fireplace embellished with salt-glazed tiles and marble inlay—perfect for cozy evenings at home. The spacious dining room opens to a fabulous sun room enchanted with leaded glass windows. A modern kitchen boasts high end appliances and an original breakfast nook, offering a charming space for morning coffee. The home features three bedrooms plus a study on the main floor. The primary suite boasts a walk-in closet and luxurious spa-like ensuite bath. Throughout the home, decorative beveled glass windows bath each room in warm, natural light, creating an inviting and serene atmosphere. The lower level provides a fourth bedroom, large recreation rm, laundry, storage and wine rm, plus access to the underdrive garage. The home features updated mechanical and efficient hot water heating. Set on a beautifully landscaped lot, the property includes mature trees a perennial garden and a classic wrought iron fence that enhances its curb appeal. The expansive verandah provides the perfect setting for outdoor entertaining or quiet relaxation after a long day and the private patio features a modern brick fireplace perfect for entertaining.Located in the vibrant Cliff Bungalow community, you're just steps away from trendy boutiques, gourmet restaurants, and river pathways. Enjoy the convenience of urban living while residing in a peaceful, historic setting. This home is perfect for anyone who appreciate fine architecture and desire a unique living space that stands out from the ordinary. With its blend of historic features and modern amenities, it's an ideal setting for hosting friends or unwinding after a busy day in the city. Embrace a lifestyle of sophistication and comfort in a home that truly has it all. This rare home is a piece of Calgary's history waiting to be part of your future. Call now to arrange your personal tour of this exceptional property. (id:57810)
Property Details
|
MLS® Number
|
A2171434 |
|
Property Type
|
Single Family |
|
Neigbourhood
|
Connaught |
|
Community Name
|
Cliff Bungalow |
|
Amenities Near By
|
Park, Playground, Schools, Shopping |
|
Features
|
Back Lane, Wet Bar, Wood Windows, French Door |
|
Parking Space Total
|
2 |
|
Plan
|
1913x |
|
Structure
|
Greenhouse |
Building
|
Bathroom Total
|
3 |
|
Bedrooms Above Ground
|
3 |
|
Bedrooms Below Ground
|
2 |
|
Bedrooms Total
|
5 |
|
Appliances
|
Washer, Refrigerator, Gas Stove(s), Dishwasher, Dryer, Window Coverings, Garage Door Opener |
|
Architectural Style
|
Bungalow |
|
Basement Development
|
Finished |
|
Basement Type
|
Full (finished) |
|
Constructed Date
|
1922 |
|
Construction Material
|
Wood Frame |
|
Construction Style Attachment
|
Detached |
|
Cooling Type
|
None |
|
Exterior Finish
|
Brick, Stone |
|
Fireplace Present
|
Yes |
|
Fireplace Total
|
2 |
|
Flooring Type
|
Carpeted, Hardwood, Tile |
|
Foundation Type
|
Poured Concrete |
|
Heating Fuel
|
Natural Gas |
|
Heating Type
|
Hot Water |
|
Stories Total
|
1 |
|
Size Interior
|
2,537 Ft2 |
|
Total Finished Area
|
2537.15 Sqft |
|
Type
|
House |
Parking
|
Garage
|
|
|
Heated Garage
|
|
|
Attached Garage
|
1 |
|
Underground
|
|
Land
|
Acreage
|
No |
|
Fence Type
|
Fence |
|
Land Amenities
|
Park, Playground, Schools, Shopping |
|
Landscape Features
|
Landscaped |
|
Size Depth
|
35.05 M |
|
Size Frontage
|
20.12 M |
|
Size Irregular
|
705.00 |
|
Size Total
|
705 M2|7,251 - 10,889 Sqft |
|
Size Total Text
|
705 M2|7,251 - 10,889 Sqft |
|
Zoning Description
|
M-cgd72 |
Rooms
| Level |
Type |
Length |
Width |
Dimensions |
|
Basement |
3pc Bathroom |
|
|
10.00 Ft x 7.75 Ft |
|
Basement |
Bedroom |
|
|
15.00 Ft x 16.50 Ft |
|
Basement |
Bedroom |
|
|
12.50 Ft x 12.17 Ft |
|
Basement |
Laundry Room |
|
|
14.92 Ft x 19.58 Ft |
|
Basement |
Recreational, Games Room |
|
|
33.00 Ft x 34.33 Ft |
|
Basement |
Storage |
|
|
5.75 Ft x 9.75 Ft |
|
Basement |
Storage |
|
|
12.00 Ft x 2.75 Ft |
|
Basement |
Storage |
|
|
4.25 Ft x 5.33 Ft |
|
Basement |
Storage |
|
|
11.00 Ft x 5.33 Ft |
|
Basement |
Furnace |
|
|
11.17 Ft x 12.08 Ft |
|
Main Level |
3pc Bathroom |
|
|
2.83 Ft x 9.25 Ft |
|
Main Level |
4pc Bathroom |
|
|
16.17 Ft x 7.92 Ft |
|
Main Level |
Bedroom |
|
|
12.17 Ft x 13.67 Ft |
|
Main Level |
Bedroom |
|
|
11.75 Ft x 13.42 Ft |
|
Main Level |
Bedroom |
|
|
16.17 Ft x 13.75 Ft |
|
Main Level |
Breakfast |
|
|
8.83 Ft x 8.08 Ft |
|
Main Level |
Dining Room |
|
|
14.92 Ft x 13.75 Ft |
|
Main Level |
Kitchen |
|
|
15.42 Ft x 23.33 Ft |
|
Main Level |
Living Room |
|
|
15.58 Ft x 20.08 Ft |
|
Main Level |
Office |
|
|
11.75 Ft x 11.58 Ft |
|
Main Level |
Sunroom |
|
|
7.58 Ft x 13.67 Ft |
https://www.realtor.ca/real-estate/27535848/1933-5-street-sw-calgary-cliff-bungalow
