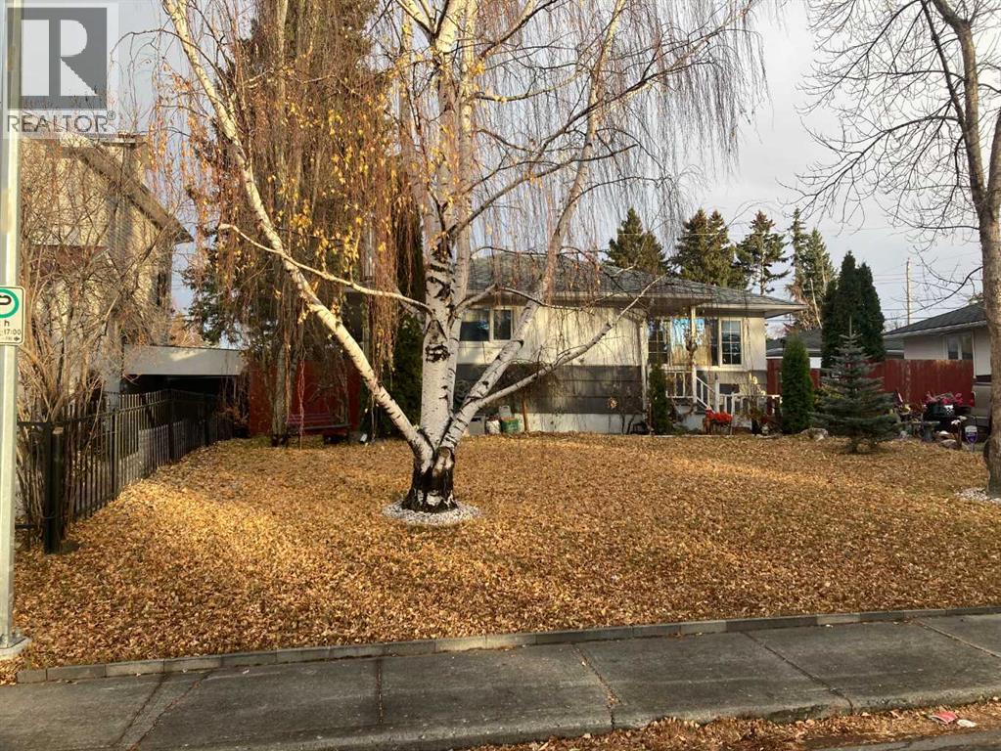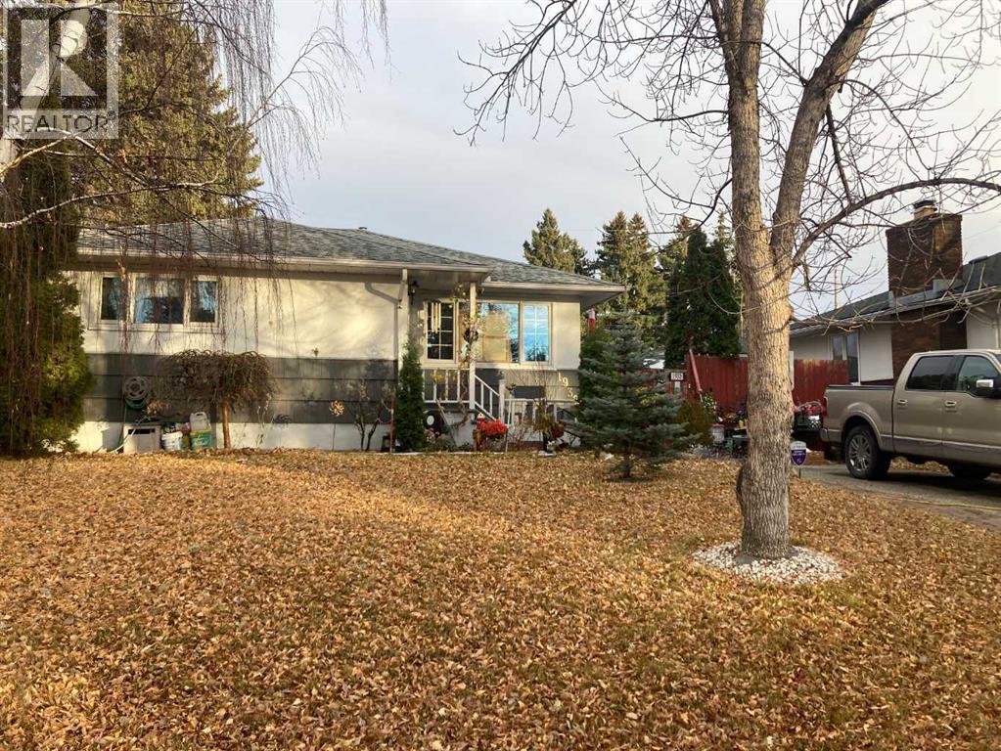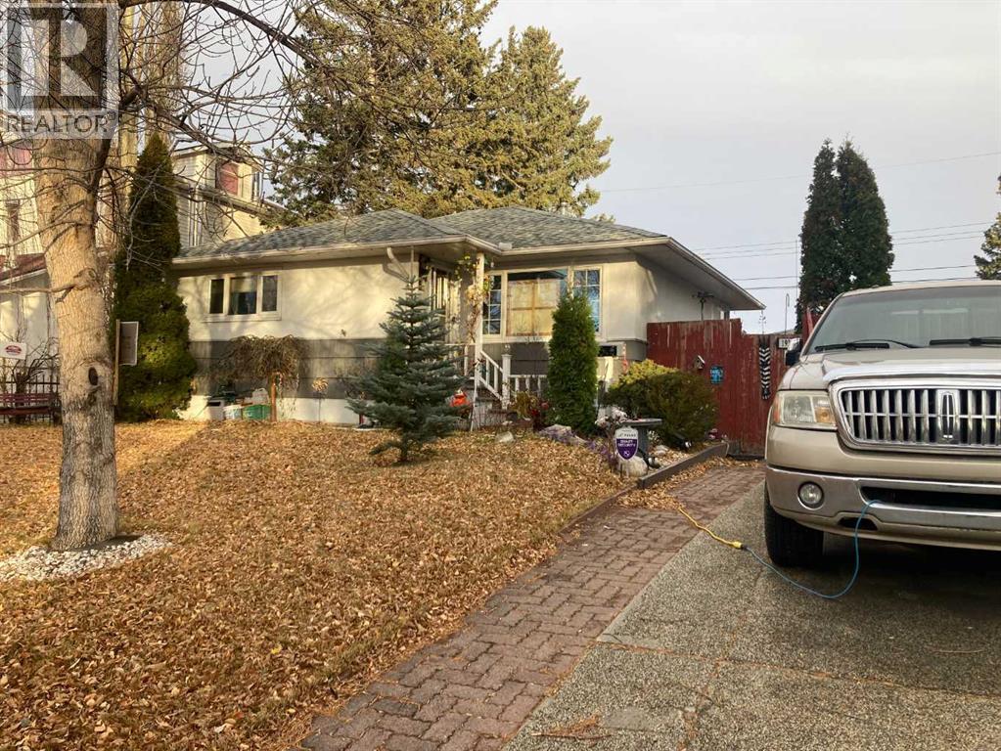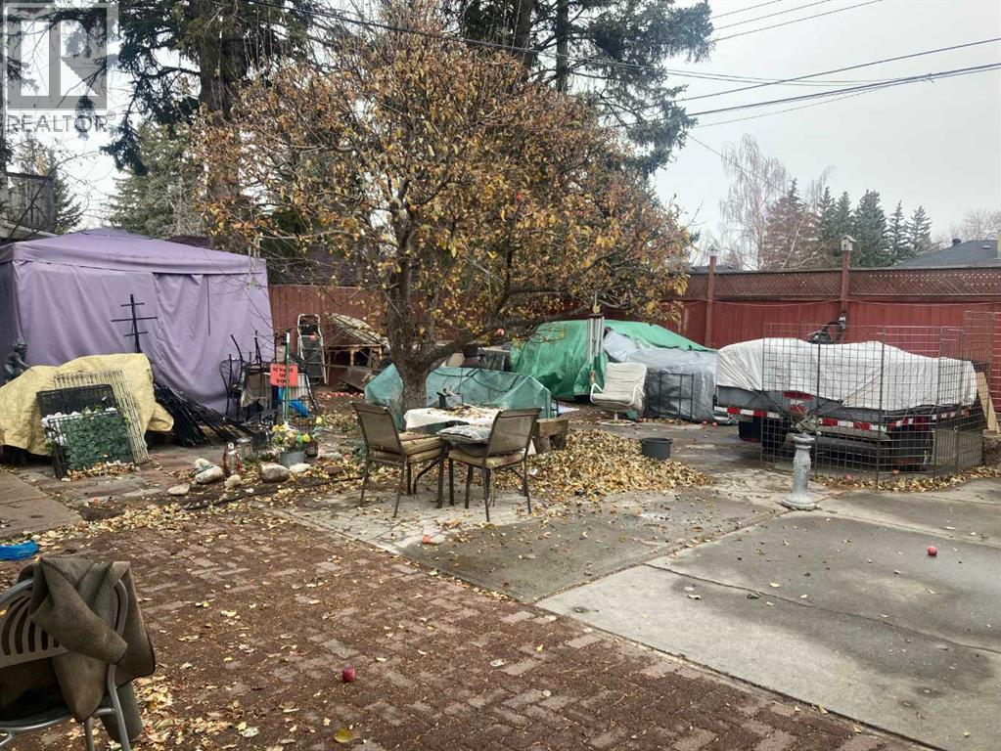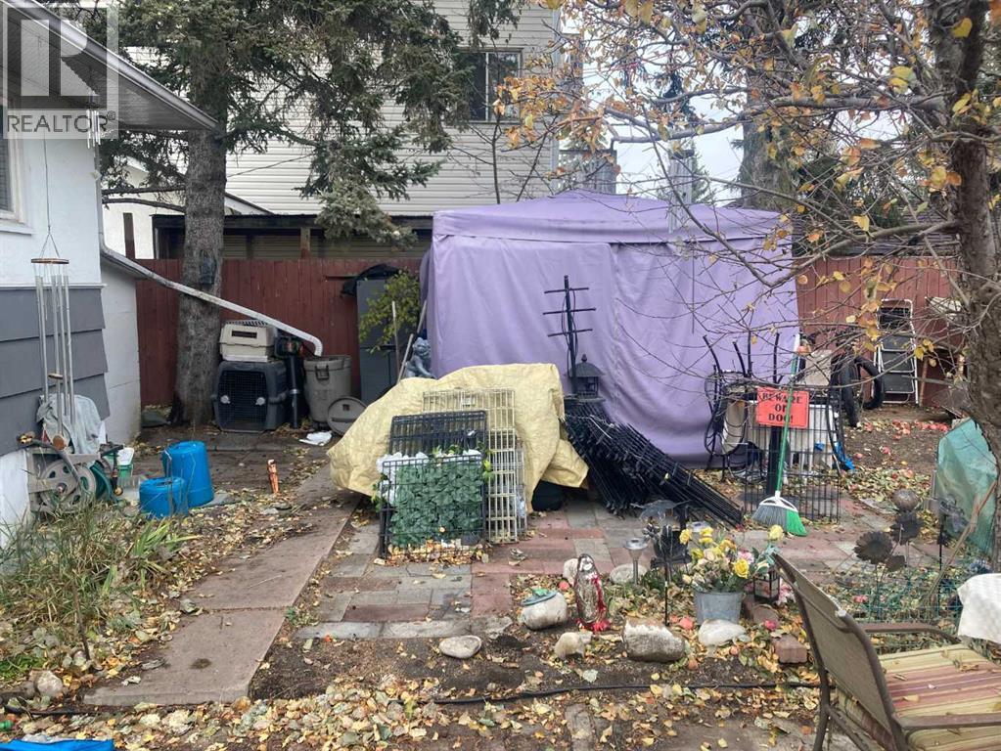3 Bedroom
2 Bathroom
856 ft2
Bungalow
Fireplace
None
Forced Air
Landscaped
$580,000
Opportunity Knocks in this 856 bungalow situated on a huge 60x100 H-GO zoned lot. You are surrounded by beautifully maintained homes, and a lot of redevelopment in the area. The home is a 2 bedroom up with 1 bedroom in the basement and has 2 full baths. It is in pretty much original condition but has had some minor upgrades such as a newer furnace and hwt. The back yard is one big concrete patio (31'x45') with a single detached garage ( 14'x22') This property offers exceptional potential for future development or renovation. Ideally located close to shopping, schools, LRT Stations, and major transportation routes, this home sits on a prime lot in a mature and highly sought after neighborhood. Excellent Investment Opportunity to the right buyer. (id:57810)
Property Details
|
MLS® Number
|
A2269866 |
|
Property Type
|
Single Family |
|
Neigbourhood
|
Glendale |
|
Community Name
|
Glendale |
|
Amenities Near By
|
Playground, Schools, Shopping |
|
Features
|
See Remarks |
|
Parking Space Total
|
2 |
|
Plan
|
2002gs |
|
Structure
|
Dog Run - Fenced In |
Building
|
Bathroom Total
|
2 |
|
Bedrooms Above Ground
|
2 |
|
Bedrooms Below Ground
|
1 |
|
Bedrooms Total
|
3 |
|
Appliances
|
Refrigerator, Dishwasher, Stove, Microwave, Window Coverings |
|
Architectural Style
|
Bungalow |
|
Basement Development
|
Finished |
|
Basement Type
|
Full (finished) |
|
Constructed Date
|
1955 |
|
Construction Material
|
Wood Frame |
|
Construction Style Attachment
|
Detached |
|
Cooling Type
|
None |
|
Fireplace Present
|
Yes |
|
Fireplace Total
|
1 |
|
Flooring Type
|
Hardwood, Laminate, Linoleum |
|
Foundation Type
|
Poured Concrete |
|
Heating Fuel
|
Natural Gas |
|
Heating Type
|
Forced Air |
|
Stories Total
|
1 |
|
Size Interior
|
856 Ft2 |
|
Total Finished Area
|
856 Sqft |
|
Type
|
House |
Parking
Land
|
Acreage
|
No |
|
Fence Type
|
Fence |
|
Land Amenities
|
Playground, Schools, Shopping |
|
Landscape Features
|
Landscaped |
|
Size Depth
|
30.35 M |
|
Size Frontage
|
18.28 M |
|
Size Irregular
|
555.00 |
|
Size Total
|
555 M2|4,051 - 7,250 Sqft |
|
Size Total Text
|
555 M2|4,051 - 7,250 Sqft |
|
Zoning Description
|
H-go |
Rooms
| Level |
Type |
Length |
Width |
Dimensions |
|
Basement |
3pc Bathroom |
|
|
5.33 Ft x 6.25 Ft |
|
Basement |
Family Room |
|
|
12.83 Ft x 16.67 Ft |
|
Basement |
Other |
|
|
9.58 Ft x 11.00 Ft |
|
Basement |
Other |
|
|
4.42 Ft x 8.75 Ft |
|
Basement |
Bedroom |
|
|
10.33 Ft x 11.50 Ft |
|
Basement |
Laundry Room |
|
|
7.00 Ft x 10.42 Ft |
|
Main Level |
Other |
|
|
3.67 Ft x 3.75 Ft |
|
Main Level |
Living Room |
|
|
11.33 Ft x 16.67 Ft |
|
Main Level |
Other |
|
|
13.17 Ft x 13.58 Ft |
|
Main Level |
Primary Bedroom |
|
|
10.50 Ft x 12.25 Ft |
|
Main Level |
Bedroom |
|
|
10.17 Ft x 12.17 Ft |
|
Main Level |
4pc Bathroom |
|
|
7.50 Ft x 8.83 Ft |
https://www.realtor.ca/real-estate/29084681/1932-45-street-sw-calgary-glendale
