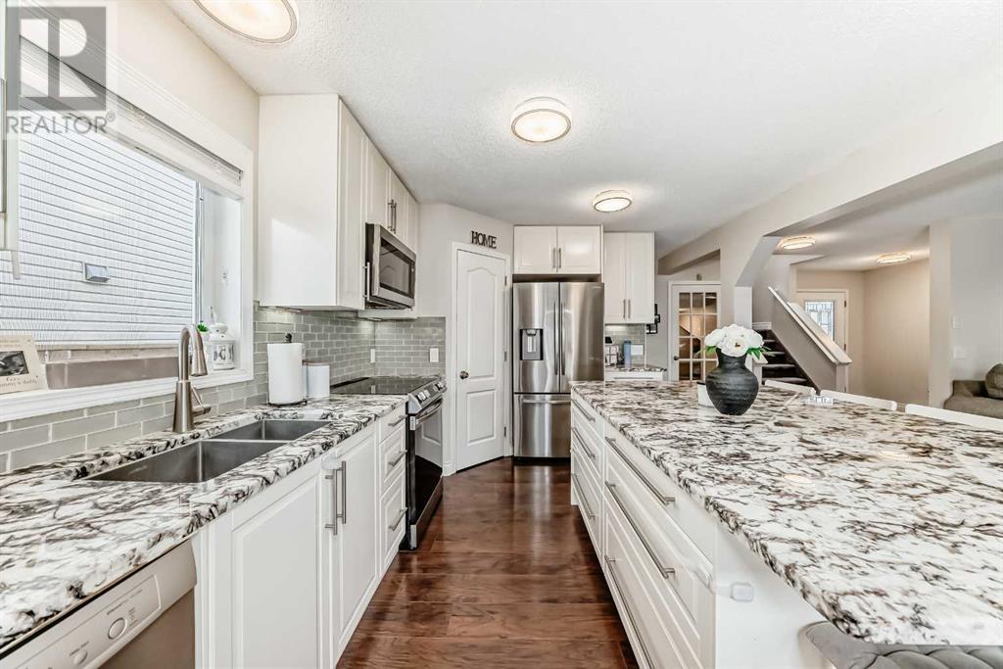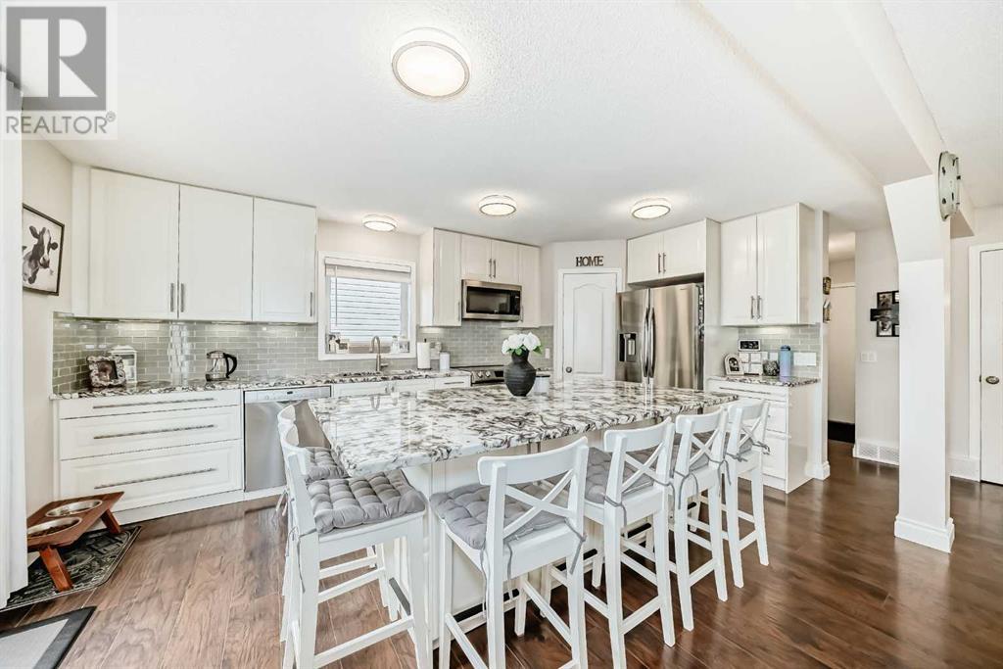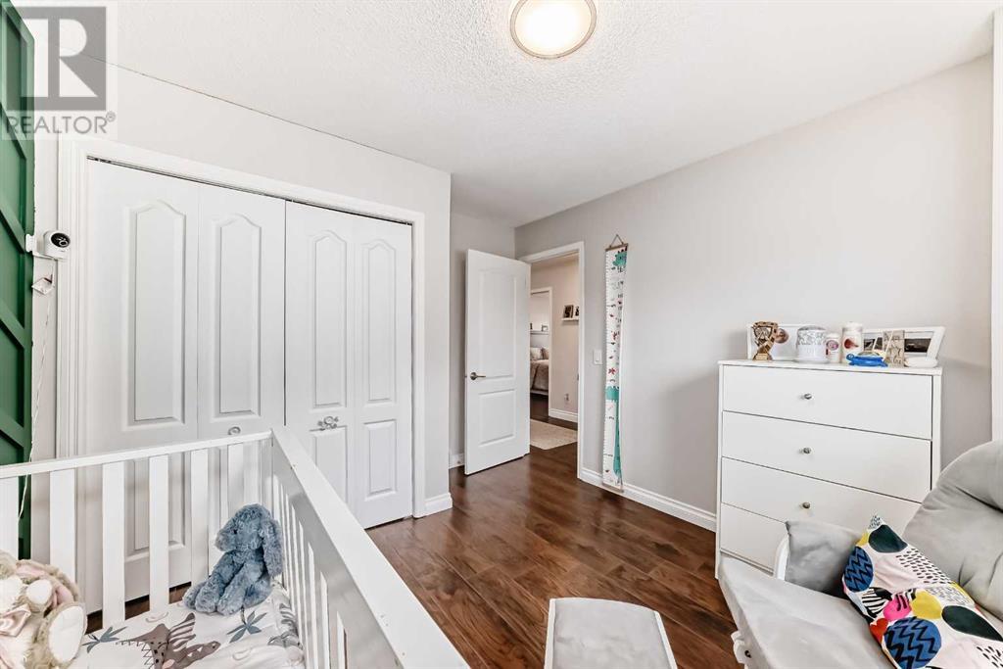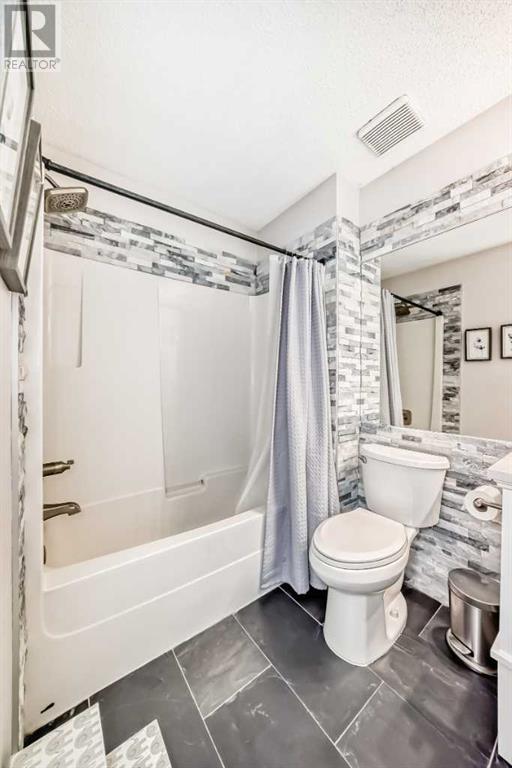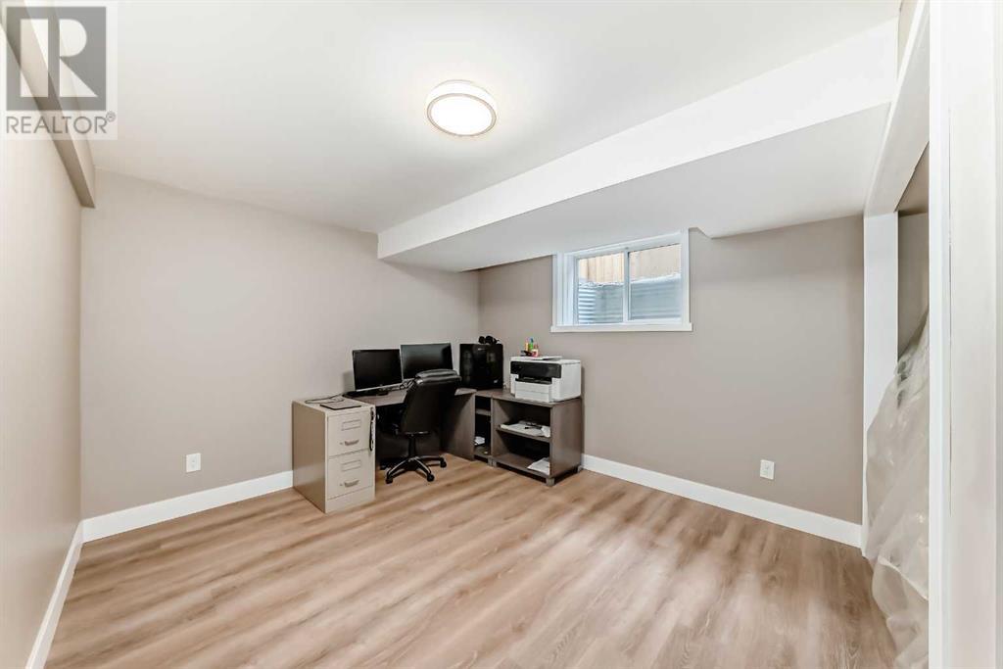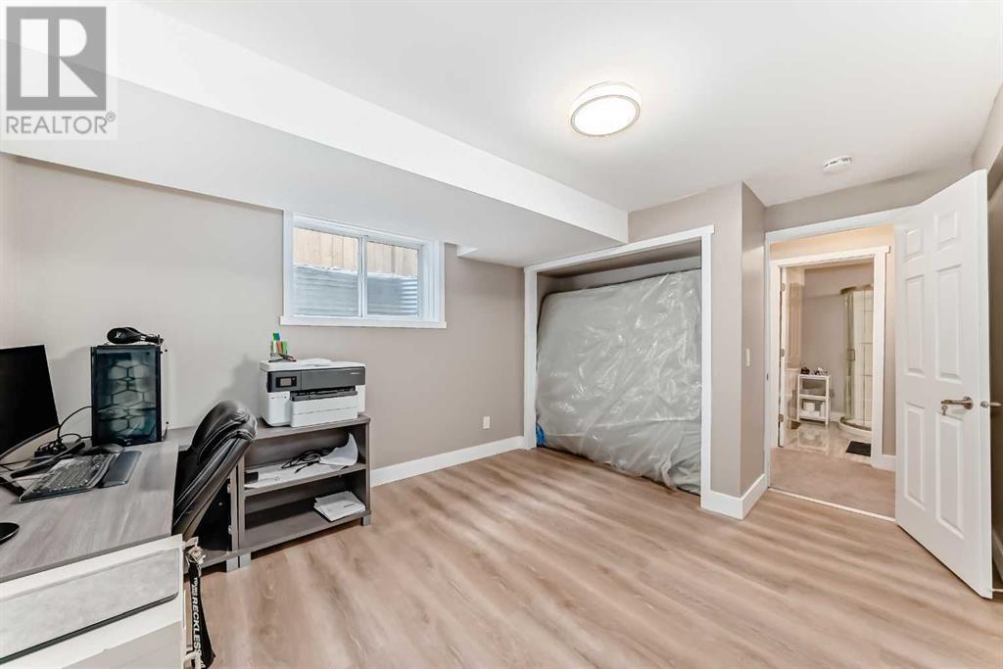4 Bedroom
4 Bathroom
1,726 ft2
Fireplace
None
Forced Air
Landscaped
$689,888
Wow! Presenting a gorgeous luxury home in the beautiful Golf community of Douglasdale! This beautiful home shows the pride of ownership as the sellers have remolded almost everything. The contemporary Chefs kitchen is stunning with a huge island, granite countertops & all newer high end stainless appliances. Both the Main upper bathroom , the ensuite bathroom & the main floor powder room/laundry room have been tastefully remolded. Not to mention a newer full bath development in the lower level! The rich wood flooring is newer throughout most of the upper 2 levels minus the child friendly staircase which is nice newer carpet! There is also a huge bonus room with windows galore on the upper level for an optional entertaining area .The entire home has big windows which flood the home with sunlight! The driveway is a beautiful exposed concrete masterpiece installed last summer and the backyard has a newer massive stamped concrete patio! Oh yeah .And a gorgeous powerful looking pergola as well. The basement development is newer complete with a nice Family room,4th bedroom & a stylish full bathroom. Having a good sized attached garage is awesome & you can park a 4 door pickup truck inside! Not all do! The furnace was replaced in 2020 & the hot water tank replaced in 2025.The good looking fences were built in 2024.The Cedar pergola was built in 2022. The Huge Custom Stamped concrete patio was created in 2022.Whirlpool washer & dryer new in 2021. Samsung fridge and stove new in 2023. Bosch dishwasher new in 2019. The big backyard is super private with a low maintenance yard. Comes with nice neighbours! This beautiful home has been well cared for and awaits a new Family! Thank you (id:57810)
Property Details
|
MLS® Number
|
A2214637 |
|
Property Type
|
Single Family |
|
Neigbourhood
|
Douglasdale/Douglas Glen |
|
Community Name
|
Douglasdale/Glen |
|
Amenities Near By
|
Golf Course, Park, Playground, Schools, Shopping |
|
Community Features
|
Golf Course Development |
|
Features
|
Treed, No Neighbours Behind, No Smoking Home, Level |
|
Parking Space Total
|
5 |
|
Plan
|
9711650 |
Building
|
Bathroom Total
|
4 |
|
Bedrooms Above Ground
|
3 |
|
Bedrooms Below Ground
|
1 |
|
Bedrooms Total
|
4 |
|
Appliances
|
Washer, Refrigerator, Dishwasher, Stove, Dryer, Microwave Range Hood Combo, Window Coverings, Garage Door Opener |
|
Basement Development
|
Finished |
|
Basement Type
|
Full (finished) |
|
Constructed Date
|
1998 |
|
Construction Material
|
Poured Concrete, Wood Frame |
|
Construction Style Attachment
|
Detached |
|
Cooling Type
|
None |
|
Exterior Finish
|
Concrete, Stone, Vinyl Siding |
|
Fireplace Present
|
Yes |
|
Fireplace Total
|
1 |
|
Flooring Type
|
Carpeted, Ceramic Tile, Laminate |
|
Foundation Type
|
Poured Concrete |
|
Half Bath Total
|
1 |
|
Heating Fuel
|
Natural Gas |
|
Heating Type
|
Forced Air |
|
Stories Total
|
2 |
|
Size Interior
|
1,726 Ft2 |
|
Total Finished Area
|
1726 Sqft |
|
Type
|
House |
Parking
Land
|
Acreage
|
No |
|
Fence Type
|
Cross Fenced |
|
Land Amenities
|
Golf Course, Park, Playground, Schools, Shopping |
|
Landscape Features
|
Landscaped |
|
Size Depth
|
33.04 M |
|
Size Frontage
|
12.13 M |
|
Size Irregular
|
4316.33 |
|
Size Total
|
4316.33 Sqft|4,051 - 7,250 Sqft |
|
Size Total Text
|
4316.33 Sqft|4,051 - 7,250 Sqft |
|
Zoning Description
|
R-cg |
Rooms
| Level |
Type |
Length |
Width |
Dimensions |
|
Second Level |
Bonus Room |
|
|
18.92 Ft x 13.00 Ft |
|
Second Level |
Primary Bedroom |
|
|
13.33 Ft x 11.33 Ft |
|
Second Level |
Bedroom |
|
|
14.58 Ft x 8.42 Ft |
|
Second Level |
Bedroom |
|
|
11.50 Ft x 10.25 Ft |
|
Second Level |
4pc Bathroom |
|
|
Measurements not available |
|
Second Level |
4pc Bathroom |
|
|
Measurements not available |
|
Lower Level |
Family Room |
|
|
18.92 Ft x 12.58 Ft |
|
Lower Level |
3pc Bathroom |
|
|
Measurements not available |
|
Lower Level |
Bedroom |
|
|
14.00 Ft x 10.92 Ft |
|
Main Level |
Living Room |
|
|
14.50 Ft x 13.58 Ft |
|
Main Level |
Other |
|
|
17.17 Ft x 11.33 Ft |
|
Main Level |
2pc Bathroom |
|
|
Measurements not available |
https://www.realtor.ca/real-estate/28216525/193-douglas-ridge-circle-se-calgary-douglasdaleglen




