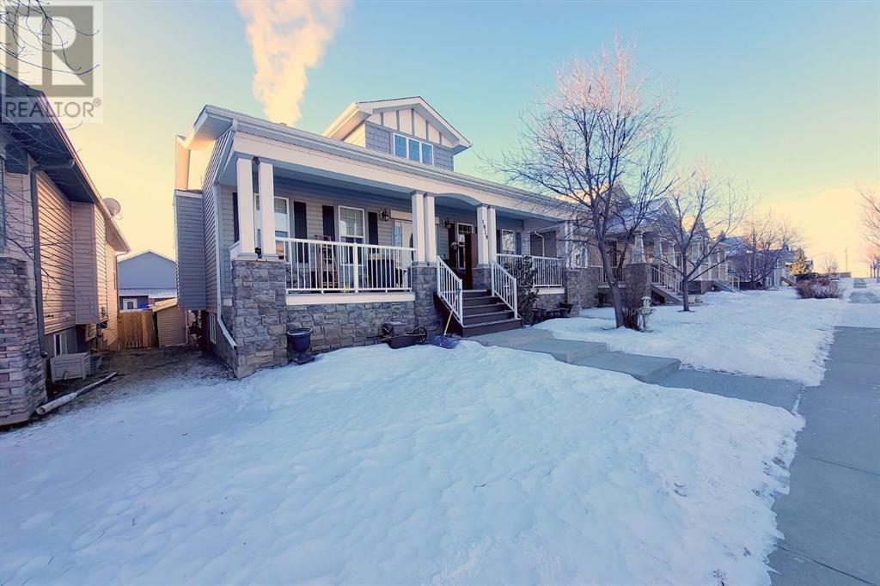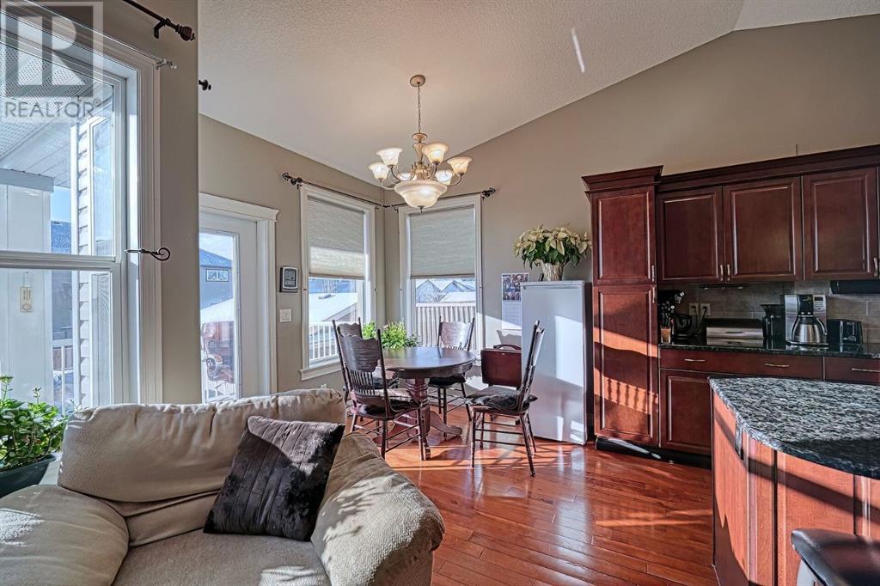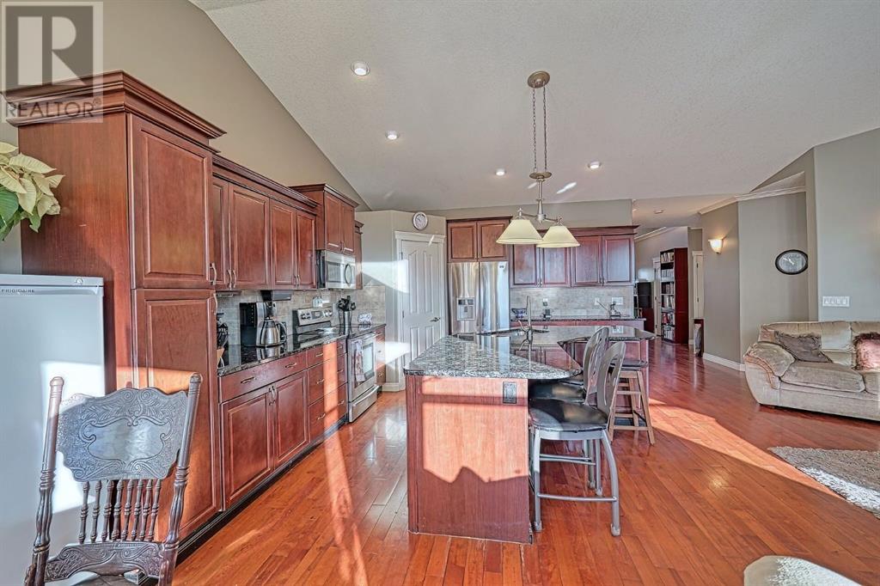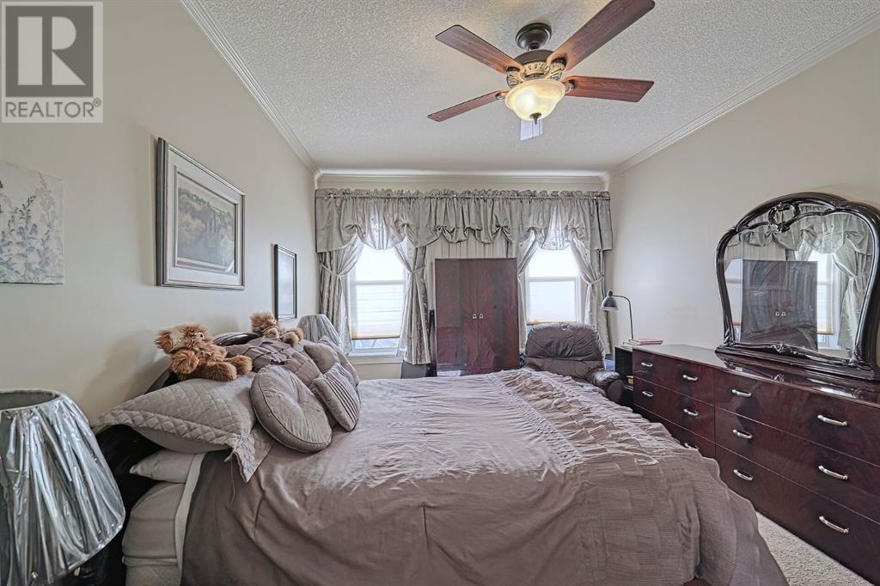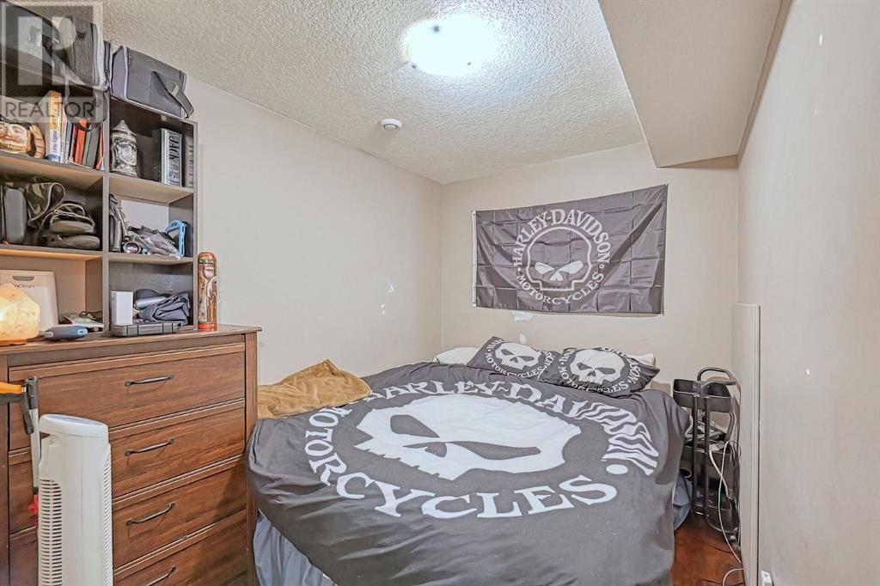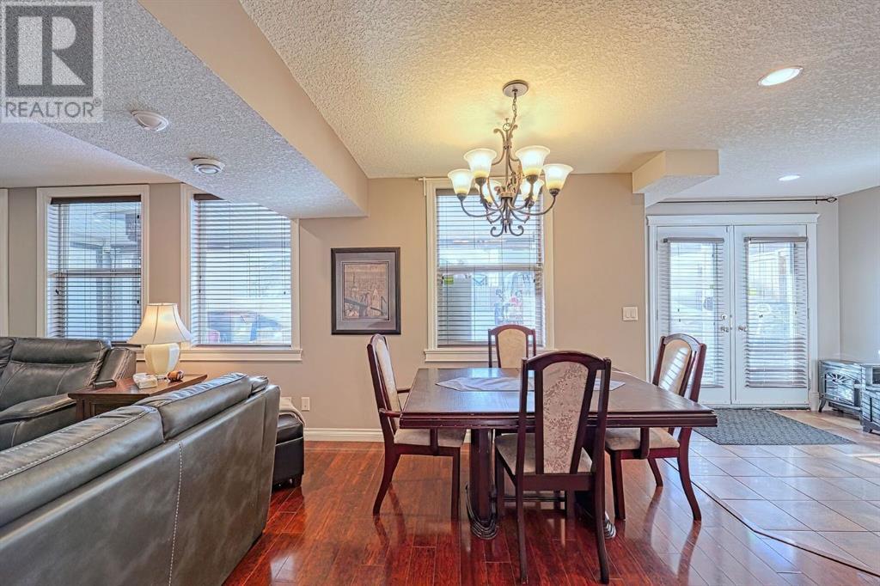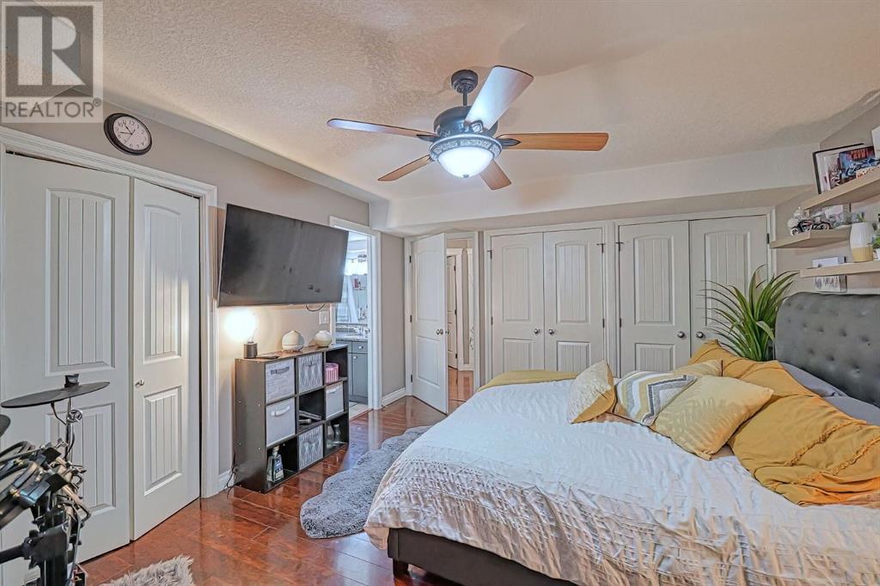5 Bedroom
3 Bathroom
1,625 ft2
Bi-Level
Fireplace
None
Forced Air, In Floor Heating
$750,000
Welcome to 1929 High Country Drive, located minutes from Highwood Golf Course, and all the amenities High River has to offer. This home is oozing with curb appeal with its huge covered front porch! The main floor offers a beautiful open entrance way, a very large open kitchen, living room with gas fireplace and dining area that make this the perfect space for entertaining! The kitchen has granite counters, stainless appliances breakfast bar and corner pantry. The huge primary suite is off the living room with 4 piece ensuite and spacious walk in closet, another good sized bedroom and a third bedroom that can double for an office. Access from the dining room takes you out to the massive South deck, spanning the entire back of the home. The fully finished, walkout has room for your family AND your guests or your extended family to live with a second kitchen, laundry, another primary bedroom with access to the 4 piece bath (also accessible from the hall), another bedroom, dining area, and a large living area and it's own laundry. This full kitchen is well designed with granite counters and breakfast bar. The basement has in floor heating, a separate entrance and mudroom leading out to the backyard and patio. Partially fenced yard leaves room for at least 4 vehicles but there's more than enough room to build a double garage. 2 custom sheds are also included. Come check this home out today! (id:57810)
Property Details
|
MLS® Number
|
A2189185 |
|
Property Type
|
Single Family |
|
Community Name
|
Highwood Village |
|
Amenities Near By
|
Playground, Schools, Shopping |
|
Features
|
Back Lane |
|
Parking Space Total
|
4 |
|
Plan
|
0612108 |
|
Structure
|
Deck |
Building
|
Bathroom Total
|
3 |
|
Bedrooms Above Ground
|
3 |
|
Bedrooms Below Ground
|
2 |
|
Bedrooms Total
|
5 |
|
Appliances
|
Refrigerator, Dishwasher, Stove, Window Coverings, Washer & Dryer |
|
Architectural Style
|
Bi-level |
|
Basement Development
|
Finished |
|
Basement Features
|
Walk Out, Suite |
|
Basement Type
|
Full (finished) |
|
Constructed Date
|
2007 |
|
Construction Material
|
Wood Frame |
|
Construction Style Attachment
|
Detached |
|
Cooling Type
|
None |
|
Exterior Finish
|
Stone, Vinyl Siding |
|
Fireplace Present
|
Yes |
|
Fireplace Total
|
1 |
|
Flooring Type
|
Carpeted, Hardwood, Tile |
|
Foundation Type
|
Poured Concrete |
|
Heating Fuel
|
Natural Gas |
|
Heating Type
|
Forced Air, In Floor Heating |
|
Size Interior
|
1,625 Ft2 |
|
Total Finished Area
|
1624.72 Sqft |
|
Type
|
House |
Parking
Land
|
Acreage
|
No |
|
Fence Type
|
Partially Fenced |
|
Land Amenities
|
Playground, Schools, Shopping |
|
Size Depth
|
34.49 M |
|
Size Frontage
|
13.71 M |
|
Size Irregular
|
473.40 |
|
Size Total
|
473.4 M2|4,051 - 7,250 Sqft |
|
Size Total Text
|
473.4 M2|4,051 - 7,250 Sqft |
|
Zoning Description
|
Tnd |
Rooms
| Level |
Type |
Length |
Width |
Dimensions |
|
Basement |
Bedroom |
|
|
16.75 Ft x 12.75 Ft |
|
Basement |
Bedroom |
|
|
12.33 Ft x 9.75 Ft |
|
Basement |
Den |
|
|
7.42 Ft x 11.83 Ft |
|
Basement |
Dining Room |
|
|
8.33 Ft x 6.92 Ft |
|
Basement |
Kitchen |
|
|
12.67 Ft x 12.67 Ft |
|
Basement |
Laundry Room |
|
|
6.08 Ft x 4.17 Ft |
|
Basement |
4pc Bathroom |
|
|
7.58 Ft x 7.83 Ft |
|
Basement |
Recreational, Games Room |
|
|
21.17 Ft x 16.00 Ft |
|
Basement |
Furnace |
|
|
8.75 Ft x 10.75 Ft |
|
Main Level |
Foyer |
|
|
6.50 Ft x 8.08 Ft |
|
Main Level |
Dining Room |
|
|
9.17 Ft x 8.42 Ft |
|
Main Level |
Kitchen |
|
|
14.00 Ft x 15.75 Ft |
|
Main Level |
Laundry Room |
|
|
8.00 Ft x 11.33 Ft |
|
Main Level |
Living Room |
|
|
13.92 Ft x 18.75 Ft |
|
Main Level |
Bedroom |
|
|
13.50 Ft x 9.33 Ft |
|
Main Level |
Primary Bedroom |
|
|
14.17 Ft x 19.50 Ft |
|
Main Level |
Other |
|
|
6.92 Ft x 7.42 Ft |
|
Main Level |
4pc Bathroom |
|
|
9.42 Ft x 4.92 Ft |
|
Main Level |
4pc Bathroom |
|
|
8.00 Ft x 9.67 Ft |
|
Main Level |
Bedroom |
|
|
10.92 Ft x 10.75 Ft |
https://www.realtor.ca/real-estate/27827191/1929-high-country-drive-nw-high-river-highwood-village


