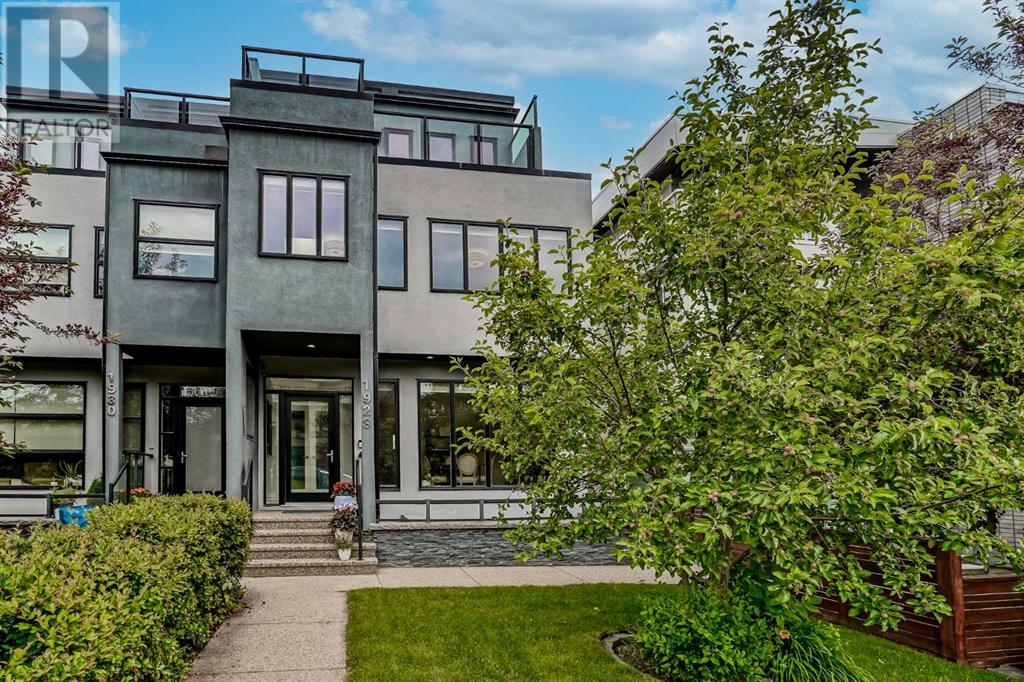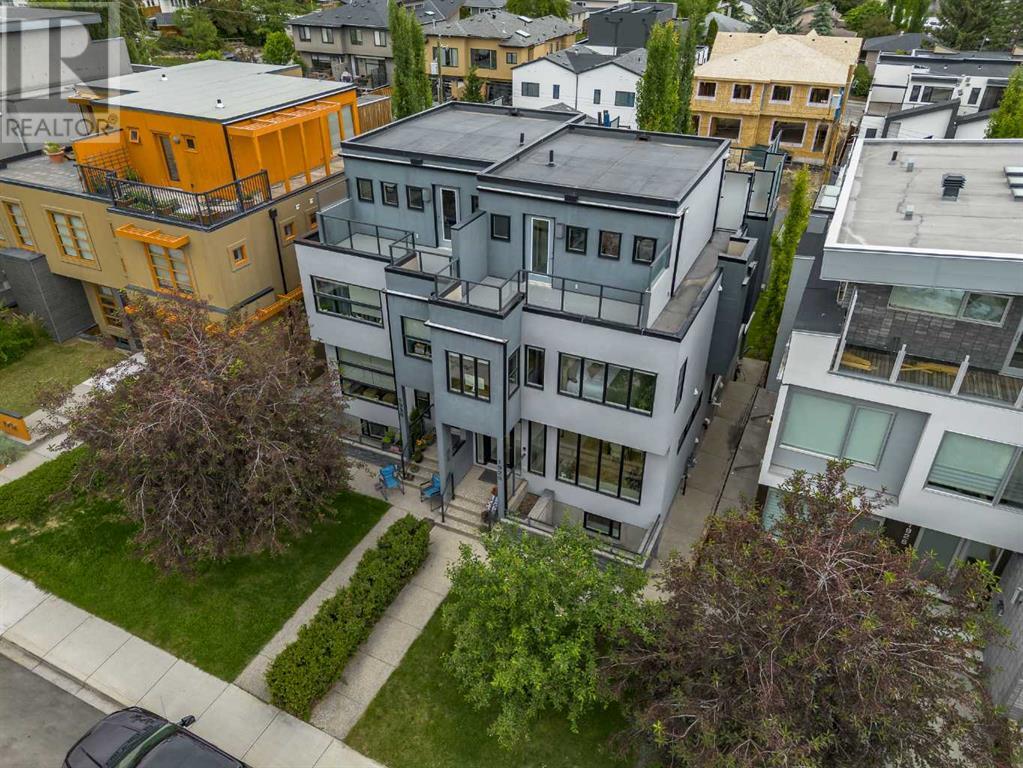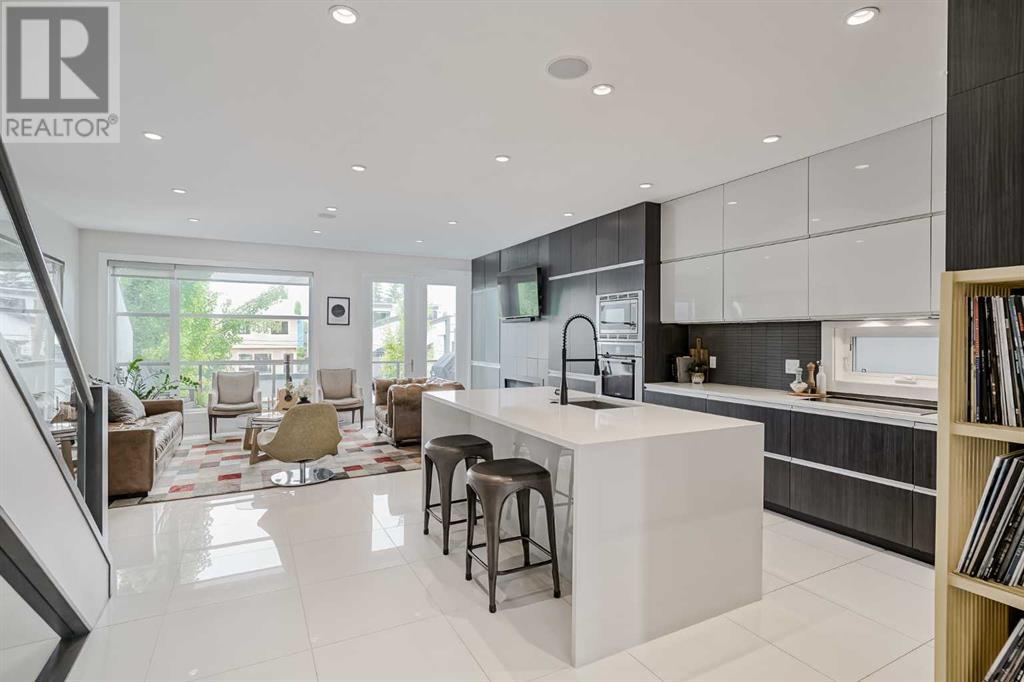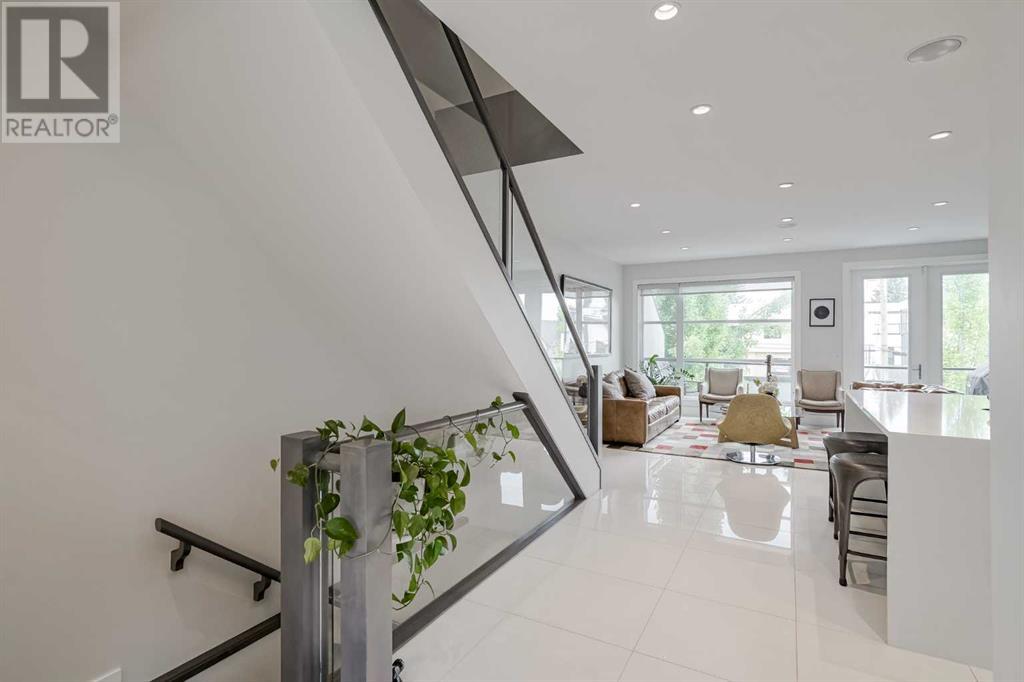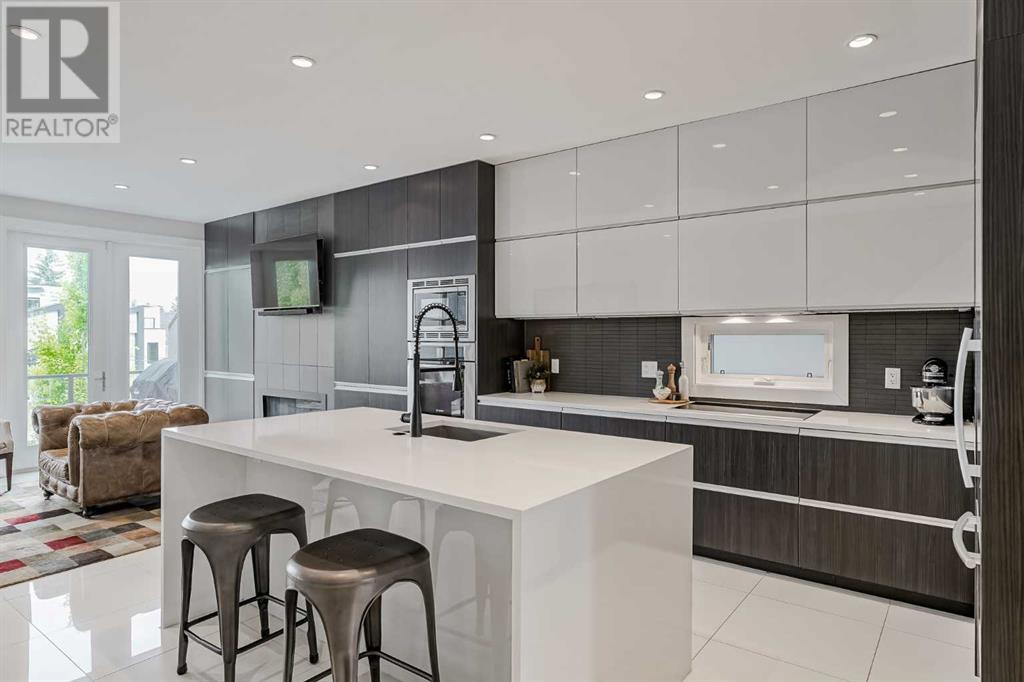4 Bedroom
5 Bathroom
2,311 ft2
Fireplace
Central Air Conditioning
Forced Air, In Floor Heating
$1,188,000
Step into sleek, modern luxury with this stunning custom-built home where crisp, clean lines and high-end finishes create a show-stopping impression inside and out. The main floor features a striking 24x24 tile throughout and an open-concept layout drenched in natural light from oversized, metal-clad windows.The chef-inspired European kitchen is a true centerpiece—complete with quartz countertops, a waterfall island, and premium Bosch & Miele appliances. Entertain in style, and don’t miss the jaw-dropping 2-piece powder room—guests will talk about it long after they leave! Upstairs, you’ll find two spacious bedrooms, a full laundry room, and a breathtaking primary retreat.Wake up to panoramic city views from bed, then indulge in your spa-like ensuite featuring a double vanity, oversized jetted tub, custom steam & rain shower with body jets, and heated tile floors. A custom walk-in closet completes the dream. The third-floor bonus room offers an additional oasis with even more incredible city views and a sunny south-facing balcony—plus, yes, there’s a bathroom on every level!The walkout basement is equally impressive, boasting in-floor heating beneath plush carpeting, a cozy fourth bedroom, a den, a beautifully finished storage area, and a rec room/TV area complete with a full bar—perfect for game nights and movie marathons (id:57810)
Property Details
|
MLS® Number
|
A2236533 |
|
Property Type
|
Single Family |
|
Neigbourhood
|
South Calgary |
|
Community Name
|
South Calgary |
|
Amenities Near By
|
Schools, Shopping |
|
Features
|
See Remarks, Back Lane, Pvc Window, No Animal Home, No Smoking Home |
|
Parking Space Total
|
4 |
|
Plan
|
4479p |
|
Structure
|
Deck, See Remarks |
|
View Type
|
View |
Building
|
Bathroom Total
|
5 |
|
Bedrooms Above Ground
|
3 |
|
Bedrooms Below Ground
|
1 |
|
Bedrooms Total
|
4 |
|
Appliances
|
Washer, Refrigerator, Cooktop - Electric, Dryer, Microwave, Oven - Built-in, Hood Fan, Window Coverings, Garage Door Opener |
|
Basement Development
|
Finished |
|
Basement Features
|
Walk-up |
|
Basement Type
|
Full (finished) |
|
Constructed Date
|
2010 |
|
Construction Material
|
Wood Frame |
|
Construction Style Attachment
|
Semi-detached |
|
Cooling Type
|
Central Air Conditioning |
|
Exterior Finish
|
Stucco |
|
Fireplace Present
|
Yes |
|
Fireplace Total
|
1 |
|
Flooring Type
|
Carpeted, Tile |
|
Foundation Type
|
Poured Concrete |
|
Half Bath Total
|
1 |
|
Heating Fuel
|
Natural Gas |
|
Heating Type
|
Forced Air, In Floor Heating |
|
Stories Total
|
3 |
|
Size Interior
|
2,311 Ft2 |
|
Total Finished Area
|
2311 Sqft |
|
Type
|
Duplex |
Parking
Land
|
Acreage
|
No |
|
Fence Type
|
Fence |
|
Land Amenities
|
Schools, Shopping |
|
Size Frontage
|
7.6 M |
|
Size Irregular
|
290.00 |
|
Size Total
|
290 M2|0-4,050 Sqft |
|
Size Total Text
|
290 M2|0-4,050 Sqft |
|
Zoning Description
|
R-cg |
Rooms
| Level |
Type |
Length |
Width |
Dimensions |
|
Second Level |
5pc Bathroom |
|
|
Measurements not available |
|
Second Level |
Primary Bedroom |
|
|
19.42 Ft x 15.33 Ft |
|
Second Level |
Bedroom |
|
|
16.25 Ft x 9.25 Ft |
|
Second Level |
Bedroom |
|
|
15.42 Ft x 14.33 Ft |
|
Second Level |
Laundry Room |
|
|
6.17 Ft x 4.08 Ft |
|
Third Level |
2pc Bathroom |
|
|
Measurements not available |
|
Third Level |
Bonus Room |
|
|
21.42 Ft x 16.92 Ft |
|
Basement |
4pc Bathroom |
|
|
Measurements not available |
|
Basement |
Bedroom |
|
|
10.25 Ft x 11.42 Ft |
|
Basement |
Recreational, Games Room |
|
|
19.58 Ft x 15.33 Ft |
|
Main Level |
3pc Bathroom |
|
|
Measurements not available |
|
Main Level |
Kitchen |
|
|
10.08 Ft x 11.17 Ft |
|
Main Level |
Living Room |
|
|
17.17 Ft x 15.08 Ft |
|
Main Level |
Dining Room |
|
|
15.92 Ft x 10.17 Ft |
|
Upper Level |
4pc Bathroom |
|
|
Measurements not available |
https://www.realtor.ca/real-estate/28586415/1928-27-avenue-sw-calgary-south-calgary
