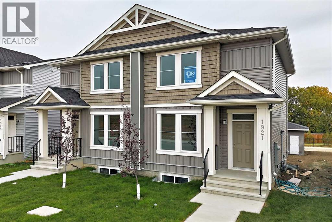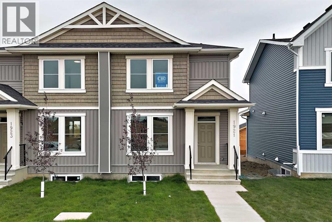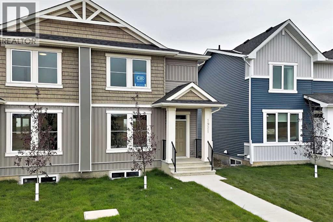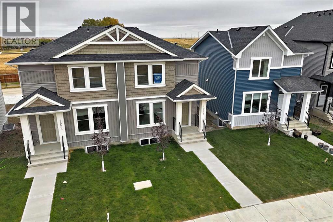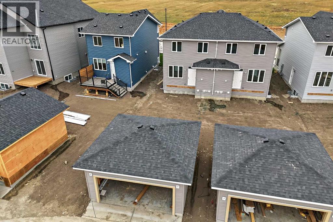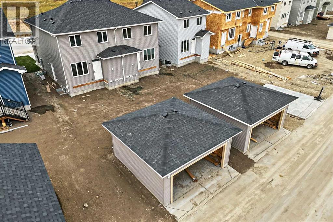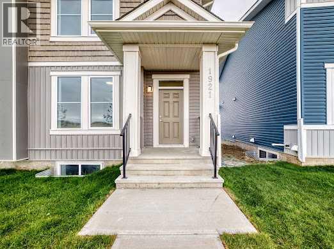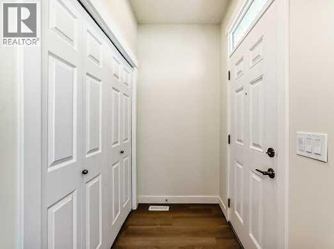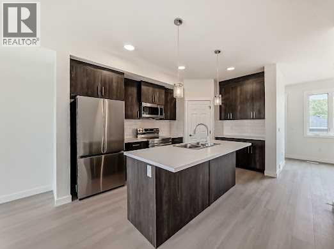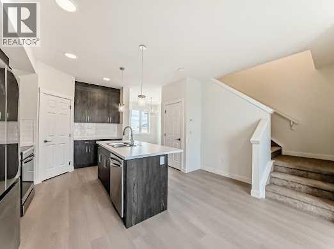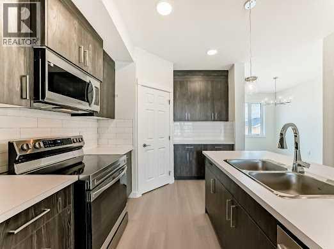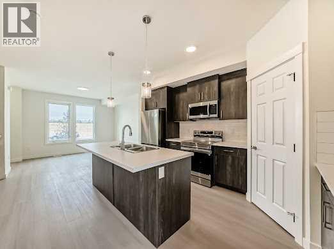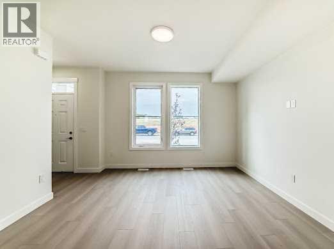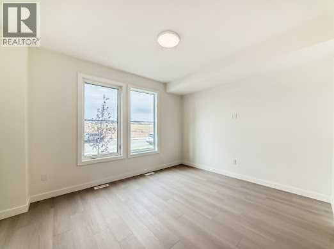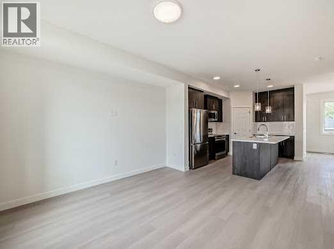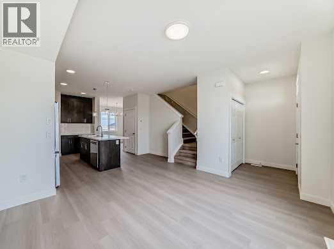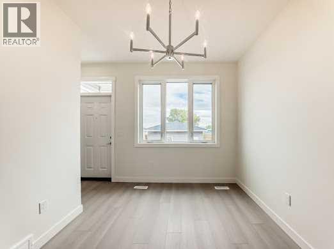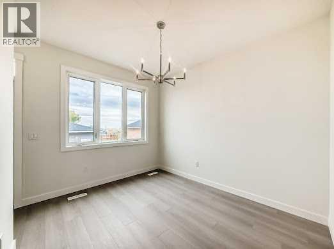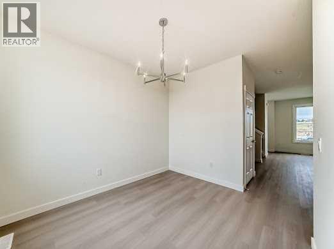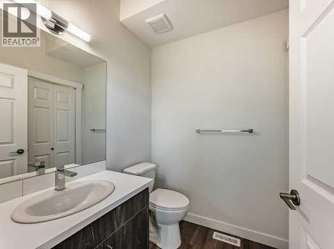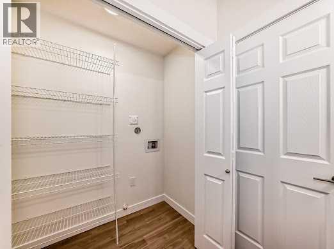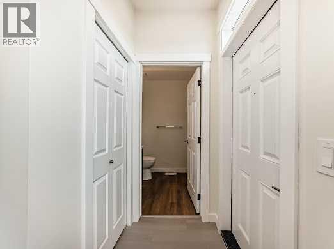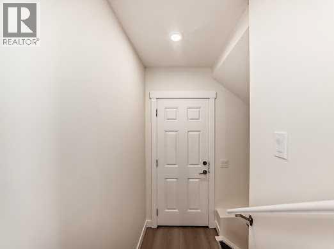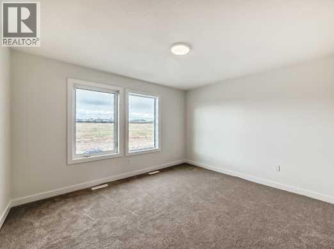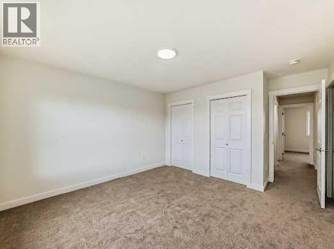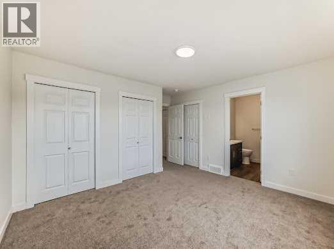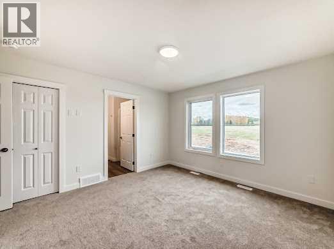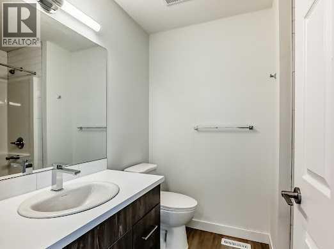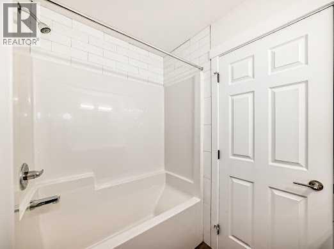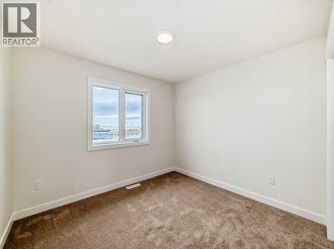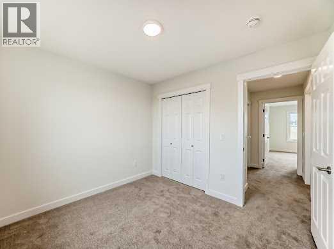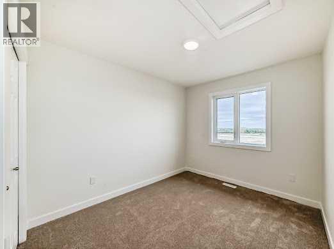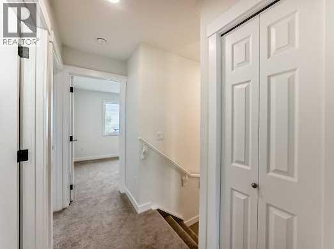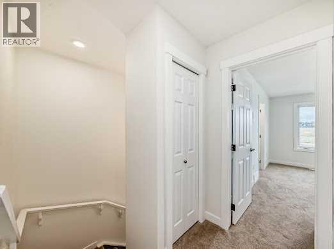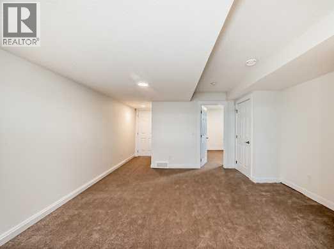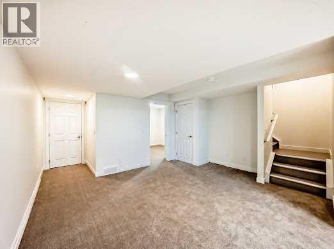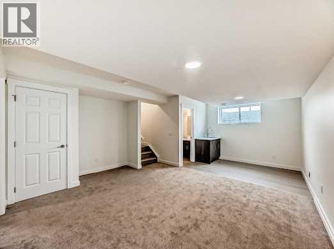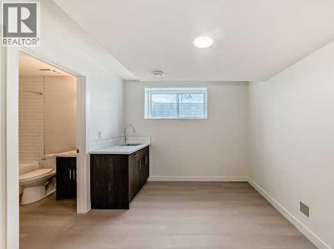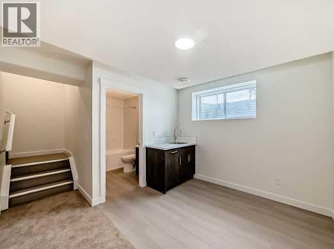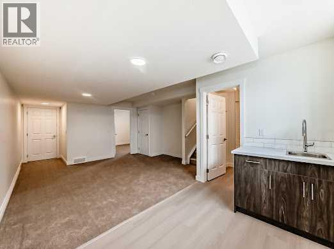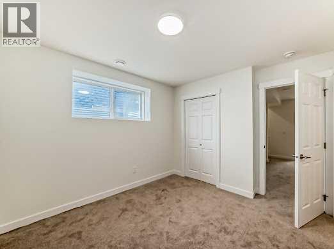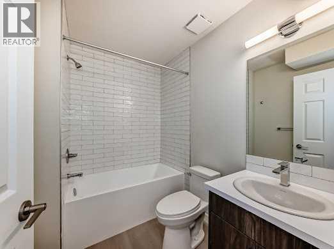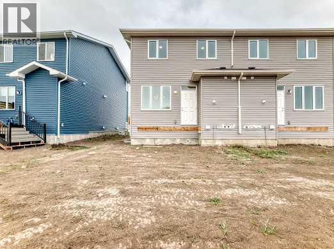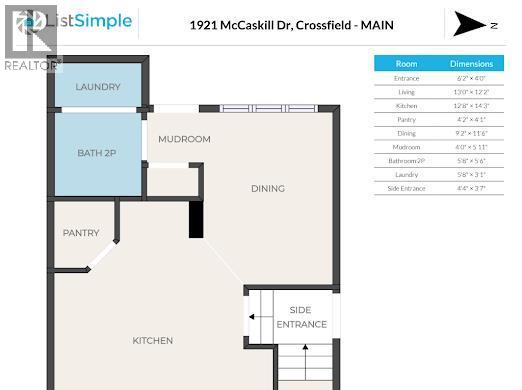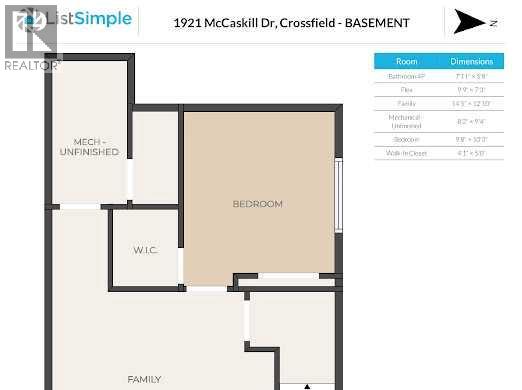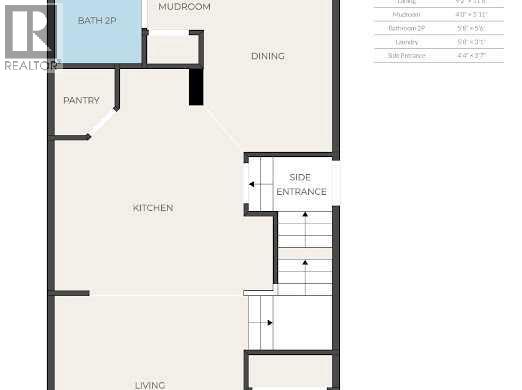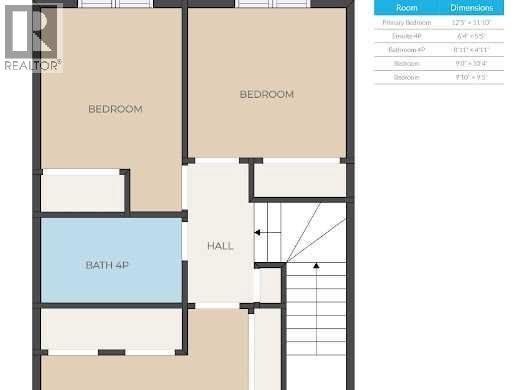4 Bedroom
4 Bathroom
1,310 ft2
None
Forced Air
$525,000
WELCOME TO IRON LANDING IN CROSSFIELD - A fast growing family friendly community ! This beautiful 2-Storey Half Duplex offers everything your family needs, with 3 bedrooms upstairs, A fully finished basement with separate side entrance, bedroom and bathroom - perfect for guest, in-laws, or other purposes. A double detached garage for parking and storage. Enjoy the convenience of being just steps away from walk paths to veterans park across the street, Schools, baseball diamond, soccer fields, playgrounds, rec center and splash water park for the kids. You'll love the nearby restaurants, bakery and other local amenities that makes daily living a breeze. Just 10 minutes drive to Airdrie Superstore and other amenities. This home is perfect for families looking for comfort, space and community living. COME CHECK IT OUT (id:57810)
Property Details
|
MLS® Number
|
A2258179 |
|
Property Type
|
Single Family |
|
Neigbourhood
|
Crossfield Mobile Home Park |
|
Amenities Near By
|
Park, Playground, Schools, Shopping |
|
Features
|
Other, Back Lane, Wet Bar |
|
Parking Space Total
|
2 |
|
Plan
|
2410344 |
Building
|
Bathroom Total
|
4 |
|
Bedrooms Above Ground
|
3 |
|
Bedrooms Below Ground
|
1 |
|
Bedrooms Total
|
4 |
|
Appliances
|
Refrigerator, Dishwasher, Stove, Microwave |
|
Basement Development
|
Finished |
|
Basement Features
|
Separate Entrance |
|
Basement Type
|
Full (finished) |
|
Constructed Date
|
2025 |
|
Construction Material
|
Wood Frame |
|
Construction Style Attachment
|
Semi-detached |
|
Cooling Type
|
None |
|
Exterior Finish
|
Vinyl Siding |
|
Flooring Type
|
Carpeted, Vinyl Plank |
|
Foundation Type
|
Poured Concrete |
|
Half Bath Total
|
1 |
|
Heating Fuel
|
Natural Gas |
|
Heating Type
|
Forced Air |
|
Stories Total
|
2 |
|
Size Interior
|
1,310 Ft2 |
|
Total Finished Area
|
1310 Sqft |
|
Type
|
Duplex |
Parking
Land
|
Acreage
|
No |
|
Fence Type
|
Not Fenced |
|
Land Amenities
|
Park, Playground, Schools, Shopping |
|
Size Depth
|
35.05 M |
|
Size Frontage
|
7.62 M |
|
Size Irregular
|
3112.00 |
|
Size Total
|
3112 Sqft|0-4,050 Sqft |
|
Size Total Text
|
3112 Sqft|0-4,050 Sqft |
|
Zoning Description
|
R-3 |
Rooms
| Level |
Type |
Length |
Width |
Dimensions |
|
Basement |
Bedroom |
|
|
10.00 Ft x 11.08 Ft |
|
Basement |
Living Room |
|
|
14.42 Ft x 20.08 Ft |
|
Basement |
4pc Bathroom |
|
|
.00 Ft x .00 Ft |
|
Main Level |
Living Room |
|
|
12.50 Ft x 11.83 Ft |
|
Main Level |
Kitchen |
|
|
10.17 Ft x 12.92 Ft |
|
Main Level |
Other |
|
|
8.58 Ft x 11.58 Ft |
|
Main Level |
2pc Bathroom |
|
|
.00 Ft x .00 Ft |
|
Upper Level |
Primary Bedroom |
|
|
12.50 Ft x 11.92 Ft |
|
Upper Level |
Bedroom |
|
|
9.75 Ft x 9.42 Ft |
|
Upper Level |
Bedroom |
|
|
9.08 Ft x 10.50 Ft |
|
Upper Level |
4pc Bathroom |
|
|
.00 Ft x .00 Ft |
|
Upper Level |
4pc Bathroom |
|
|
.00 Ft x .00 Ft |
https://www.realtor.ca/real-estate/28881502/1921-mccaskill-drive-crossfield
