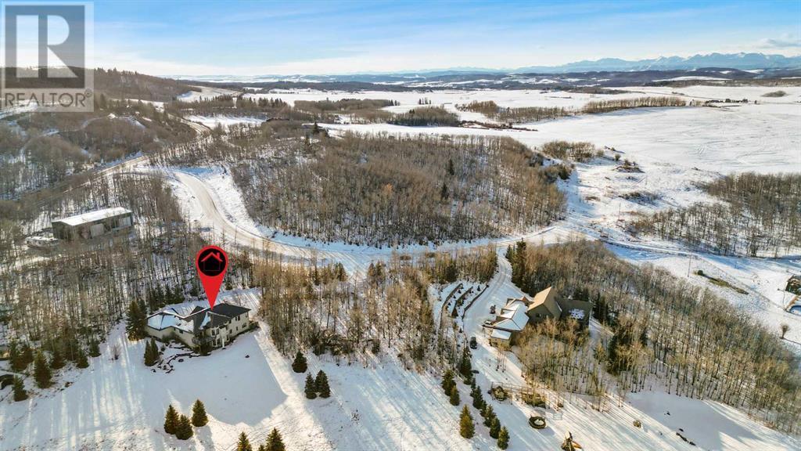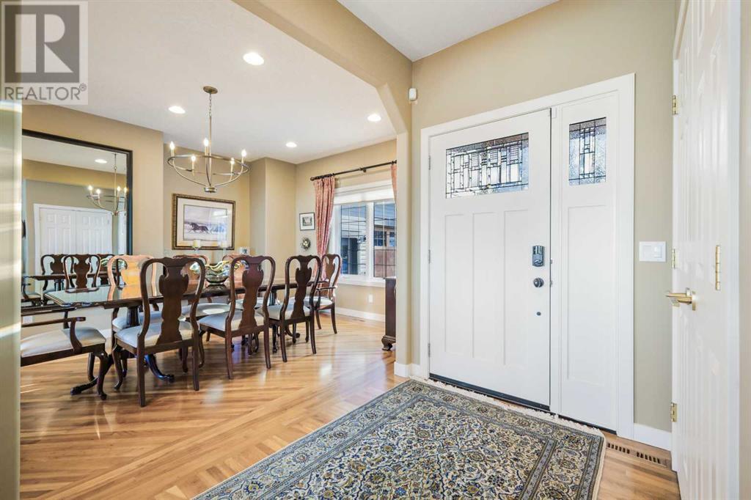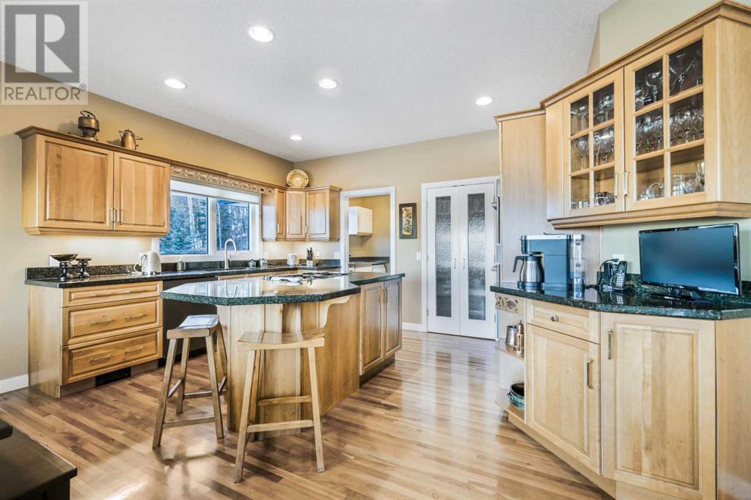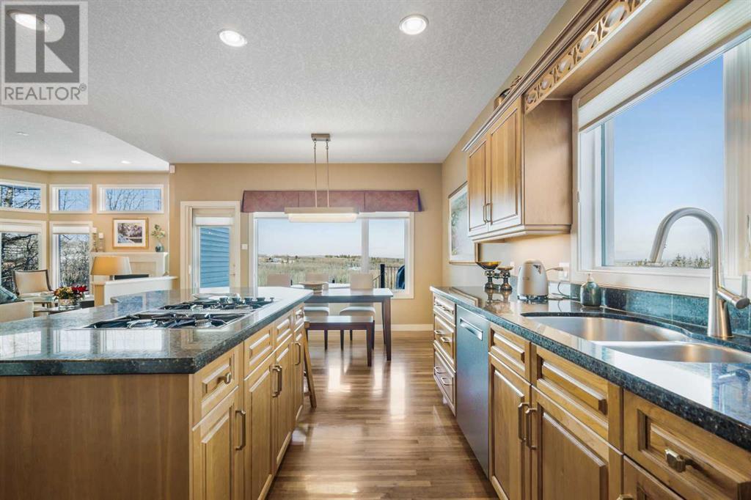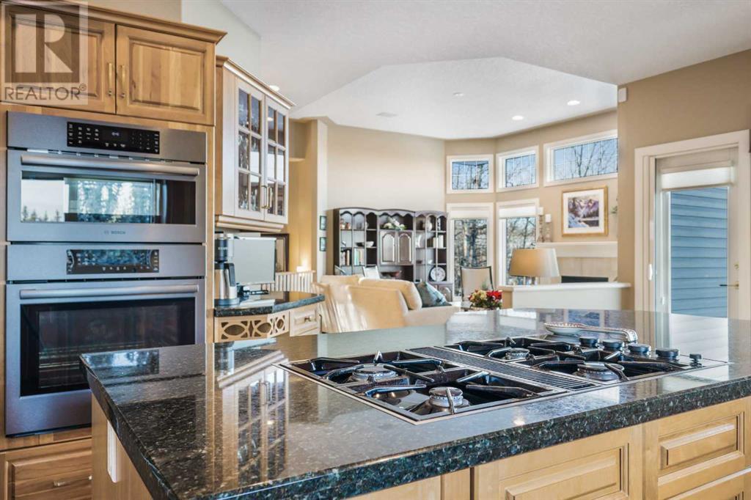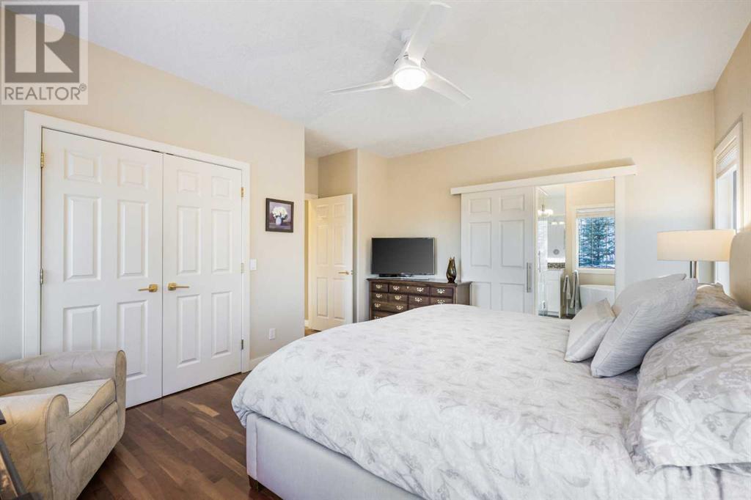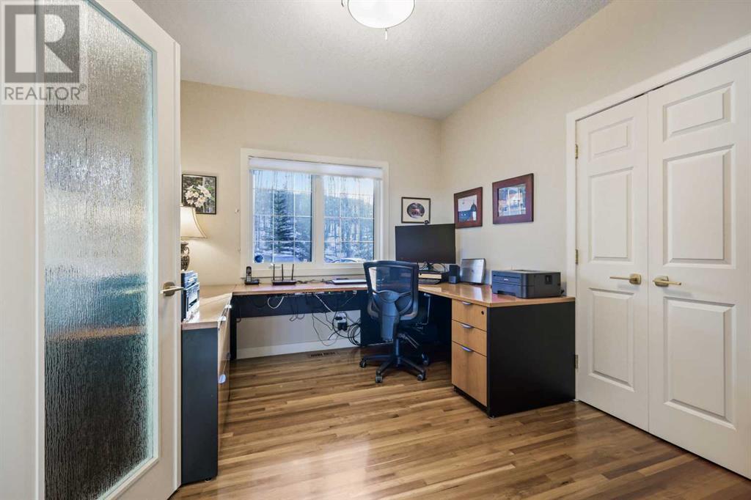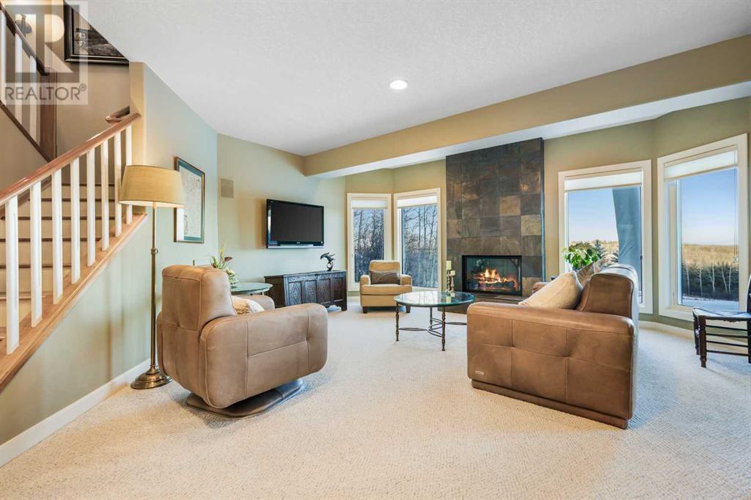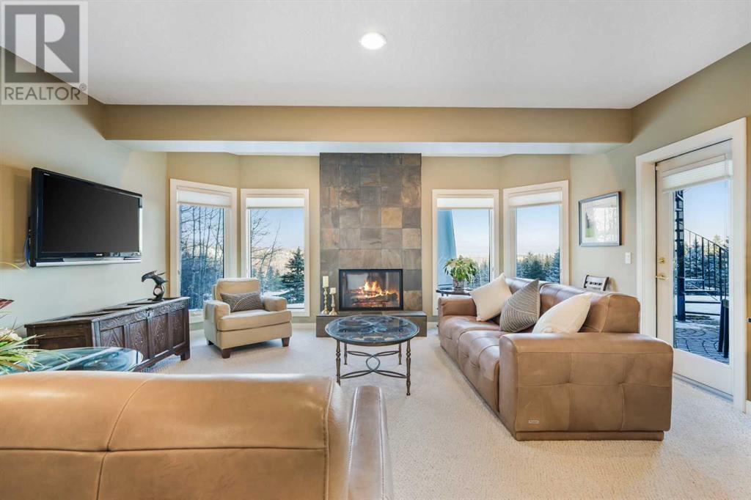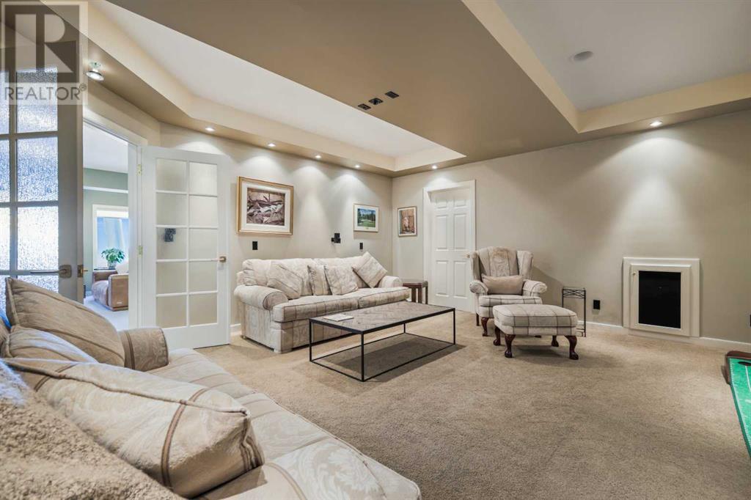3 Bedroom
3 Bathroom
1,755 ft2
Bungalow
Fireplace
Central Air Conditioning
Forced Air, In Floor Heating
Acreage
Fruit Trees, Landscaped
$1,299,900
Custom Built Walk-out Bungalow in the Exclusive Downings Estates cul de sac. This country home has many fine details - 3500+ sf of living space. READY TO MOVE IN! **West Valley Views**Mountain views**Walk-out basement**3 bedrooms**3 bathroom** Many mature trees & all on a grassed 3.51 acres of land! You'll find impressive design features such as a BIG open foyer, high 9' ceilings, 11' tray ceilings, high-quality hardwood, carpet & tile floors, round drywall corners & many built-ins! The CHEF's kitchen has been appointed with custom raised panel wood cabinet doors, GRANITE, a big country pantry, a dramatic central island with a vented gas cooktop, upgraded built-in stainless steel BOSCH appliances & more. The main floor also features a great central room with a gas fireplace, a formal dining room, a den/office, a full bathroom, and a laundry/mud room. BONUS: A stately primary bedroom with a remodeled 5-piece ensuite, walk-in closet & more west views. The lower-level walkout offers another central family room with a gas fireplace, a big media room with an adjoining storage room, two bedrooms, a full bath, a wet bar or wine-making room, a storage room, and a 28' x 12' utility room. Other notable upgrades include remodeled main floor bathroom, gleaming hardwood floor throughout the main floor, knock-down ceilings, recessed lighting, A/C, central staircase with wood railings, full front verandah, upper 14' x 12' deck with an overhead infrared heater, staircase to lower 18' x 14' concrete patio, 21' x 21' conversation area with fire pit, oversized 30' x 26' two car attached garage with storage and cabinetry. Don’t miss this opportunity. Call your friendly REALTOR(R) to book your viewing right away! (id:57810)
Property Details
|
MLS® Number
|
A2188604 |
|
Property Type
|
Single Family |
|
Neigbourhood
|
Foothills |
|
Features
|
Cul-de-sac, Wet Bar, Pvc Window, French Door, Closet Organizers |
|
Plan
|
9812081 |
|
Structure
|
Deck, Porch, Porch, Porch |
|
View Type
|
View |
Building
|
Bathroom Total
|
3 |
|
Bedrooms Above Ground
|
1 |
|
Bedrooms Below Ground
|
2 |
|
Bedrooms Total
|
3 |
|
Appliances
|
Washer, Refrigerator, Cooktop - Gas, Dishwasher, Dryer, Microwave, Garburator, Oven - Built-in, Humidifier, Hood Fan, Window Coverings, Garage Door Opener |
|
Architectural Style
|
Bungalow |
|
Basement Development
|
Finished |
|
Basement Features
|
Walk Out |
|
Basement Type
|
Full (finished) |
|
Constructed Date
|
1999 |
|
Construction Material
|
Wood Frame |
|
Construction Style Attachment
|
Detached |
|
Cooling Type
|
Central Air Conditioning |
|
Exterior Finish
|
Shingles, Stone, Vinyl Siding |
|
Fireplace Present
|
Yes |
|
Fireplace Total
|
2 |
|
Flooring Type
|
Carpeted, Ceramic Tile, Hardwood |
|
Foundation Type
|
Poured Concrete |
|
Heating Fuel
|
Natural Gas |
|
Heating Type
|
Forced Air, In Floor Heating |
|
Stories Total
|
1 |
|
Size Interior
|
1,755 Ft2 |
|
Total Finished Area
|
1754.73 Sqft |
|
Type
|
House |
|
Utility Water
|
Well, Private Utility |
Parking
|
Attached Garage
|
2 |
|
Oversize
|
|
Land
|
Acreage
|
Yes |
|
Fence Type
|
Fence, Partially Fenced |
|
Landscape Features
|
Fruit Trees, Landscaped |
|
Sewer
|
Septic Field, Septic Tank |
|
Size Irregular
|
3.51 |
|
Size Total
|
3.51 Ac|2 - 4.99 Acres |
|
Size Total Text
|
3.51 Ac|2 - 4.99 Acres |
|
Zoning Description
|
Cr |
Rooms
| Level |
Type |
Length |
Width |
Dimensions |
|
Basement |
Bedroom |
|
|
13.33 Ft x 10.00 Ft |
|
Basement |
Bedroom |
|
|
13.58 Ft x 9.67 Ft |
|
Basement |
Family Room |
|
|
19.17 Ft x 17.50 Ft |
|
Basement |
Other |
|
|
9.67 Ft x 5.08 Ft |
|
Basement |
Recreational, Games Room |
|
|
17.42 Ft x 16.25 Ft |
|
Basement |
Furnace |
|
|
24.67 Ft x 11.83 Ft |
|
Basement |
3pc Bathroom |
|
|
Measurements not available |
|
Basement |
Storage |
|
|
14.00 Ft x 7.08 Ft |
|
Main Level |
Living Room |
|
|
20.17 Ft x 17.42 Ft |
|
Main Level |
Kitchen |
|
|
14.08 Ft x 11.08 Ft |
|
Main Level |
Dining Room |
|
|
15.92 Ft x 11.42 Ft |
|
Main Level |
Breakfast |
|
|
14.17 Ft x 8.00 Ft |
|
Main Level |
Den |
|
|
12.25 Ft x 10.08 Ft |
|
Main Level |
Laundry Room |
|
|
9.92 Ft x 7.42 Ft |
|
Main Level |
Primary Bedroom |
|
|
15.67 Ft x 12.25 Ft |
|
Main Level |
4pc Bathroom |
|
|
Measurements not available |
|
Main Level |
5pc Bathroom |
|
|
Measurements not available |
|
Main Level |
Foyer |
|
|
8.92 Ft x 5.58 Ft |
https://www.realtor.ca/real-estate/27817732/192036-downings-lane-w-rural-foothills-county




