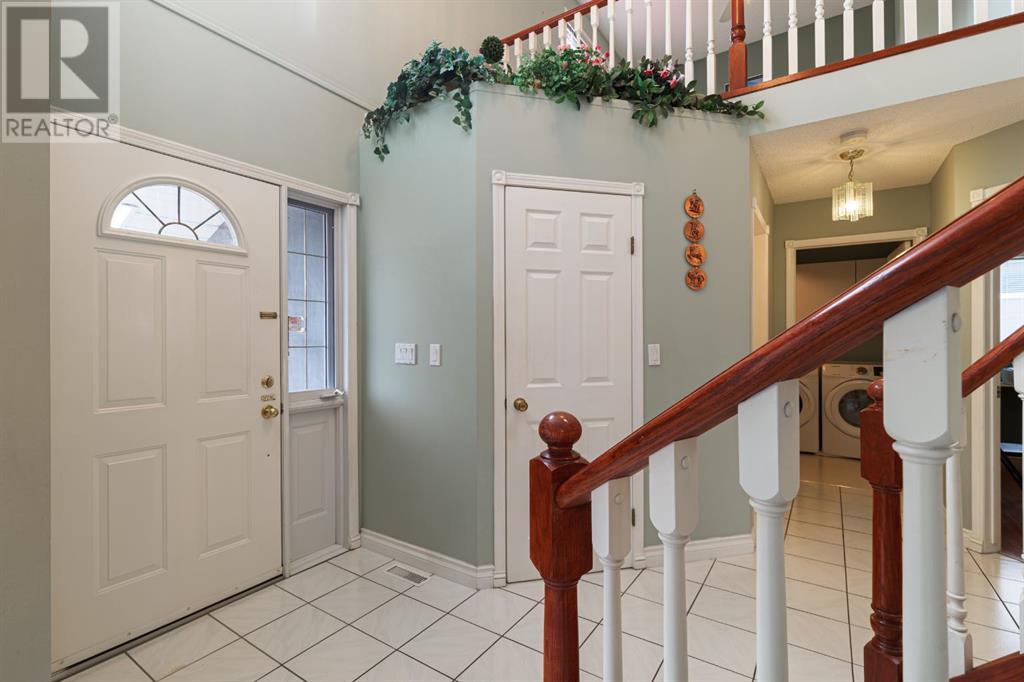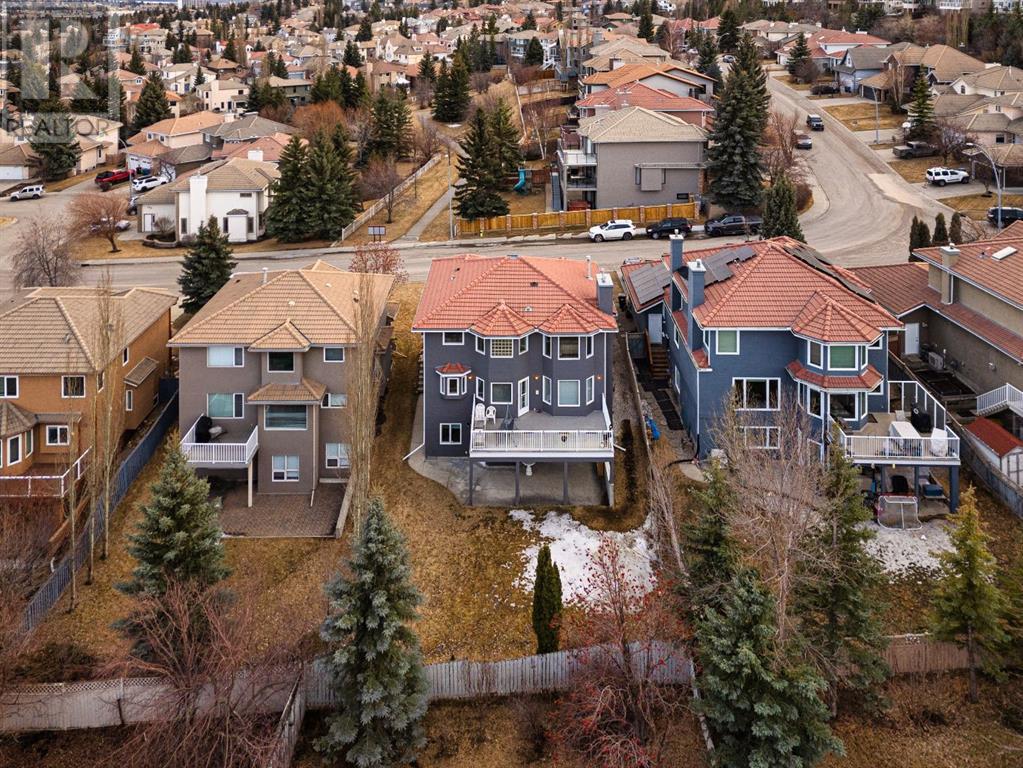4 Bedroom
4 Bathroom
2,307 ft2
Fireplace
None
Forced Air
Landscaped
$975,000
Welcome to 192 Signature Close SW, a beautifully maintained original-owner home in one of Calgary’s most desirable communities. This spacious three-bedroom home offers the perfect blend of comfort, style, and functionality, complete with a fully developed walkout basement featuring a LEGAL one-bedroom secondary suite—an excellent opportunity for multi-generational living or rental income. Nestled on a close in Signal Hill, this home is just minutes from the C-Train station, Sunterra Market, shopping, parks, and top-rated schools, including Battalion Park School, Ernest Manning High School, and Rundle Academy. The pride of ownership is evident throughout, making this a move-in-ready home you won’t want to miss. Step inside to a thoughtfully designed main floor featuring a formal living room, dining room, and a cozy family room—perfect for both entertaining and everyday living. The chef’s kitchen boasts quartz countertops, a large island, a pantry, and access to a massive balcony, where you can relax and enjoy the scenic surroundings. Upstairs, you’ll find three generous bedrooms, including a primary retreat with a walk-in closet and a luxurious five-piece ensuite. A well-appointed four-piece bathroom completes the upper level. The walkout basement is a standout feature, offering a bright and spacious LEGAL suite. This self-contained unit includes a modern kitchen, dining area, large living room, oversized bedroom, and a gorgeous three-piece bath, making it ideal for extended family or tenants. Located in a prime community with easy access to downtown and all amenities, this home is a rare find. Book your private viewing today and discover everything this exceptional property has to offer! (id:57810)
Property Details
|
MLS® Number
|
A2206194 |
|
Property Type
|
Single Family |
|
Neigbourhood
|
Signal Hill |
|
Community Name
|
Signal Hill |
|
Features
|
See Remarks, No Animal Home, No Smoking Home |
|
Parking Space Total
|
4 |
|
Plan
|
9011206 |
Building
|
Bathroom Total
|
4 |
|
Bedrooms Above Ground
|
3 |
|
Bedrooms Below Ground
|
1 |
|
Bedrooms Total
|
4 |
|
Appliances
|
Refrigerator, Dishwasher, Stove, Window Coverings, Garage Door Opener, Washer & Dryer |
|
Basement Features
|
Walk Out, Suite |
|
Basement Type
|
Full |
|
Constructed Date
|
1992 |
|
Construction Material
|
Wood Frame |
|
Construction Style Attachment
|
Detached |
|
Cooling Type
|
None |
|
Fireplace Present
|
Yes |
|
Fireplace Total
|
2 |
|
Flooring Type
|
Carpeted, Ceramic Tile, Hardwood |
|
Foundation Type
|
Poured Concrete |
|
Half Bath Total
|
1 |
|
Heating Type
|
Forced Air |
|
Stories Total
|
2 |
|
Size Interior
|
2,307 Ft2 |
|
Total Finished Area
|
2307 Sqft |
|
Type
|
House |
Parking
Land
|
Acreage
|
No |
|
Fence Type
|
Partially Fenced |
|
Landscape Features
|
Landscaped |
|
Size Frontage
|
14.6 M |
|
Size Irregular
|
546.00 |
|
Size Total
|
546 M2|4,051 - 7,250 Sqft |
|
Size Total Text
|
546 M2|4,051 - 7,250 Sqft |
|
Zoning Description
|
R-cg |
Rooms
| Level |
Type |
Length |
Width |
Dimensions |
|
Basement |
Family Room |
|
|
19.00 Ft x 15.08 Ft |
|
Basement |
Kitchen |
|
|
11.67 Ft x 9.25 Ft |
|
Basement |
Dining Room |
|
|
13.58 Ft x 8.42 Ft |
|
Basement |
Bedroom |
|
|
17.58 Ft x 11.25 Ft |
|
Basement |
3pc Bathroom |
|
|
Measurements not available |
|
Main Level |
Living Room |
|
|
12.25 Ft x 11.92 Ft |
|
Main Level |
Family Room |
|
|
13.92 Ft x 13.67 Ft |
|
Main Level |
Kitchen |
|
|
11.92 Ft x 11.67 Ft |
|
Main Level |
Breakfast |
|
|
14.92 Ft x 8.25 Ft |
|
Main Level |
Dining Room |
|
|
13.92 Ft x 9.83 Ft |
|
Main Level |
Den |
|
|
11.92 Ft x 7.92 Ft |
|
Main Level |
Laundry Room |
|
|
8.92 Ft x 6.33 Ft |
|
Main Level |
2pc Bathroom |
|
|
Measurements not available |
|
Upper Level |
Bonus Room |
|
|
12.25 Ft x 11.25 Ft |
|
Upper Level |
Primary Bedroom |
|
|
16.08 Ft x 11.92 Ft |
|
Upper Level |
Bedroom |
|
|
13.08 Ft x 11.58 Ft |
|
Upper Level |
Bedroom |
|
|
11.92 Ft x 11.17 Ft |
|
Upper Level |
4pc Bathroom |
|
|
Measurements not available |
|
Upper Level |
5pc Bathroom |
|
|
Measurements not available |
https://www.realtor.ca/real-estate/28083352/192-signature-close-sw-calgary-signal-hill





















































