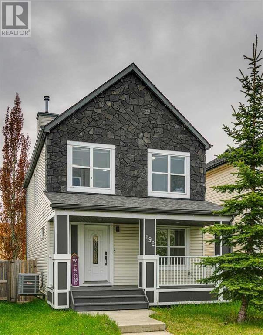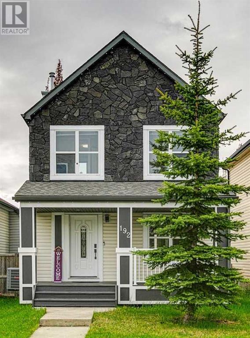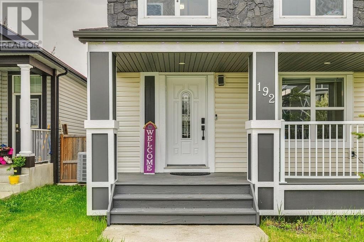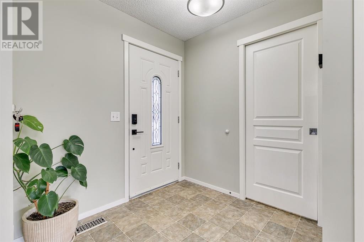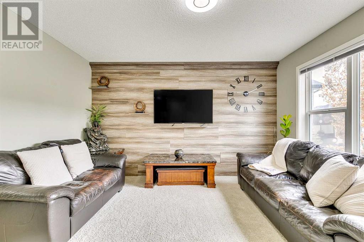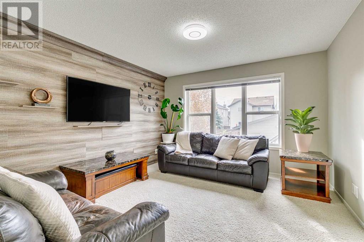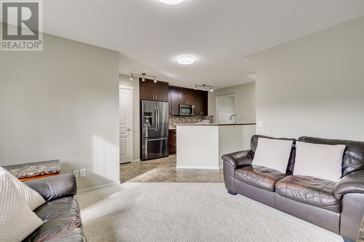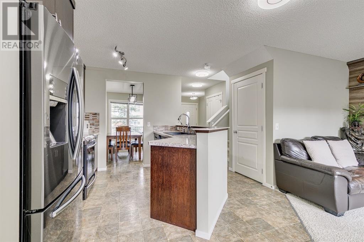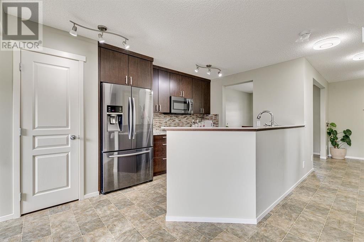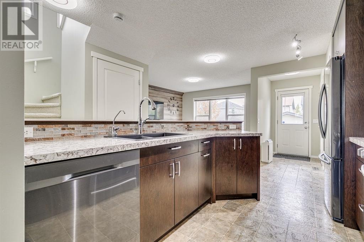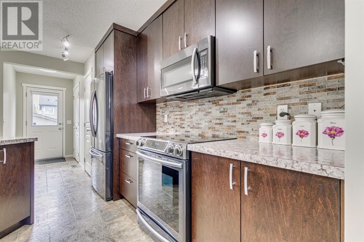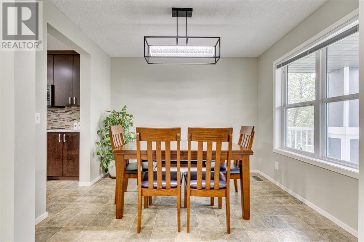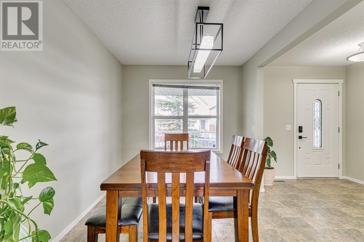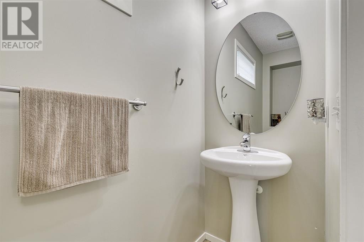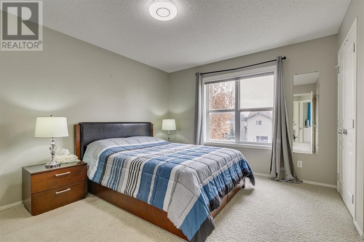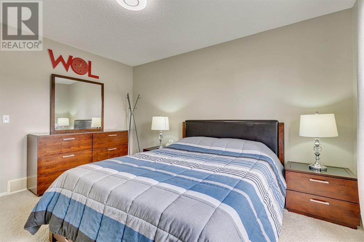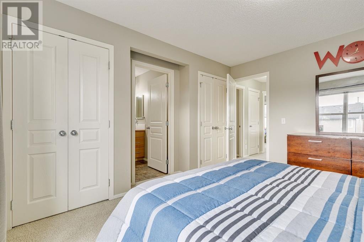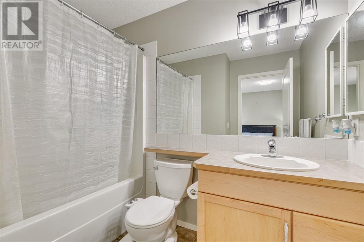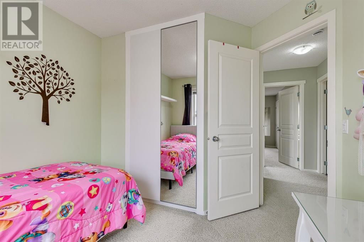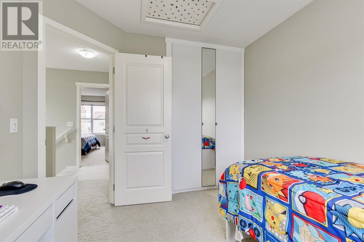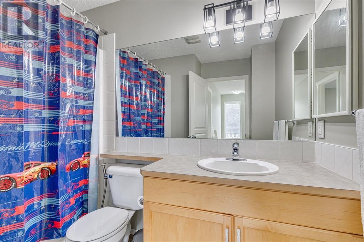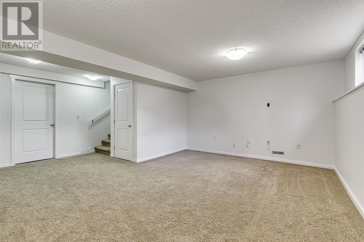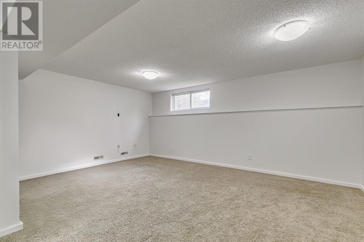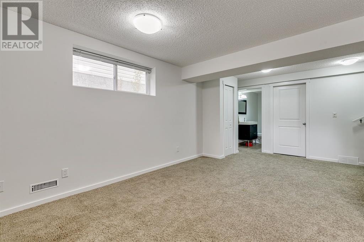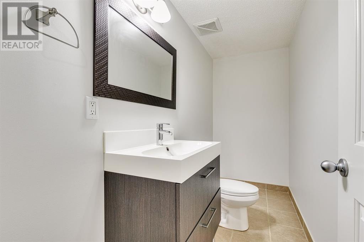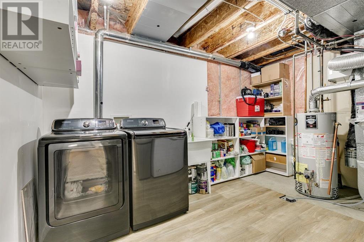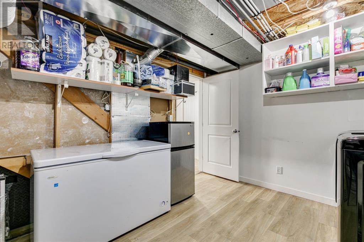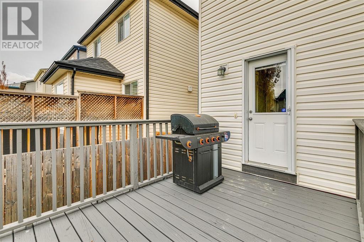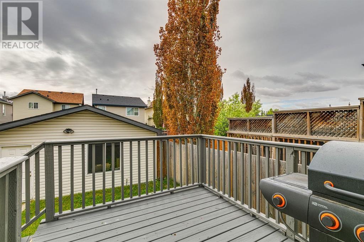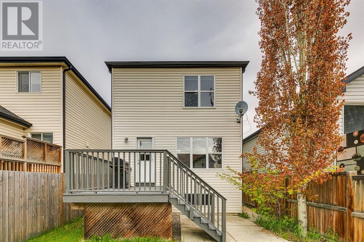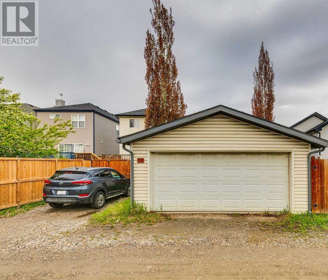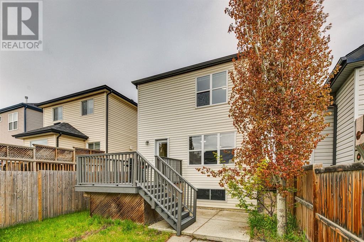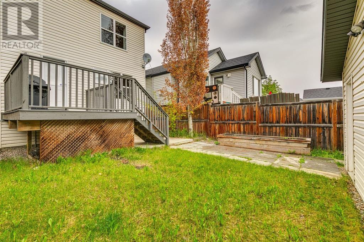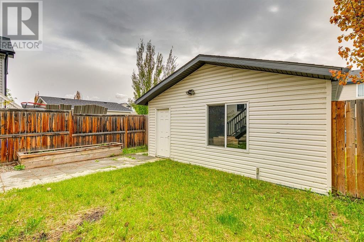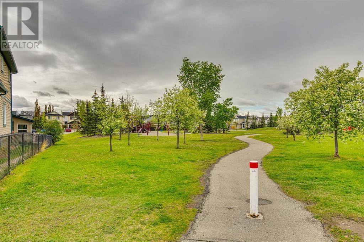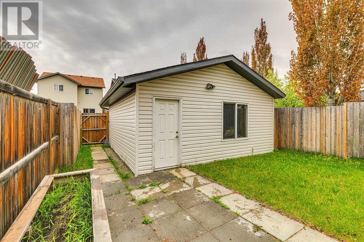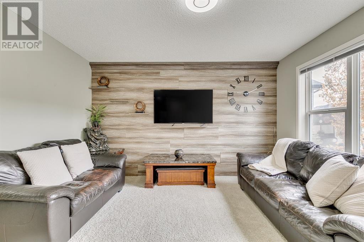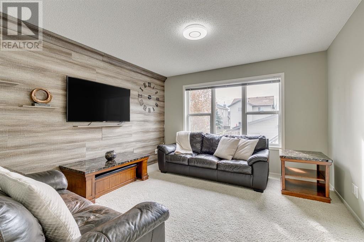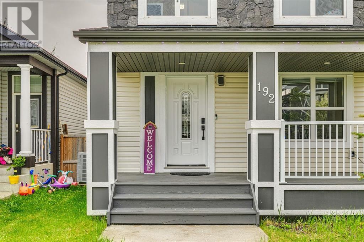3 Bedroom
4 Bathroom
1,279 ft2
Central Air Conditioning
Forced Air
Landscaped, Lawn
$584,900
Welcome Home to Comfort and Convenience! Ideally situated on a peaceful street with sunny southeast exposure, this beautifully developed home is ready to welcome your family! Just steps from the new Copperfield Elementary School (K–4), St. Isabella Jr. High (K–9), several parks and playgrounds, as well as scenic walking paths and tranquil ponds, this location offers everything a growing family requires. Enjoy easy access to public transit, including the McKenzie Town BRT Park & Ride. Stepping up you'll notice the beautiful curb appeal of this home with the update of stone finishes, new paint, LED lighting and a new front door. Inside, you’ll find a bright and inviting space filled with natural light. Meticulously maintained, the home features a practical and open layout, complete with a warm rich maple kitchen showcasing updated appliances, corian countertops, a cozy breakfast nook, and a spacious family room with feature wall; perfect for both everyday living and entertaining. Upstairs, there are three comfortable bedrooms, including a primary suite with its own 4pc ensuite bathroom and his/her closets. The fully finished lower level adds even more living space, offering a large rec room with big windows, a handy storage room, and an additional bathroom. Step outside to enjoy a sunny backyard designed for family fun complete with a raised garden, a deck, patio and plenty of grassy space to play. A double garage rounds out this fantastic package and has been fully insulated and drywalled. This wonderful home is in a vibrant community and offers tremendous value, don't miss out on your chance to own in the family friendly community of Copperfield. (id:57810)
Property Details
|
MLS® Number
|
A2223593 |
|
Property Type
|
Single Family |
|
Neigbourhood
|
Copperfield |
|
Community Name
|
Copperfield |
|
Amenities Near By
|
Playground, Schools, Shopping |
|
Features
|
Back Lane |
|
Parking Space Total
|
2 |
|
Plan
|
0711973 |
|
Structure
|
Deck, Porch |
Building
|
Bathroom Total
|
4 |
|
Bedrooms Above Ground
|
3 |
|
Bedrooms Total
|
3 |
|
Appliances
|
Refrigerator, Window/sleeve Air Conditioner, Dishwasher, Stove, Microwave Range Hood Combo, Garage Door Opener, Washer & Dryer |
|
Basement Development
|
Finished |
|
Basement Type
|
Full (finished) |
|
Constructed Date
|
2007 |
|
Construction Material
|
Wood Frame |
|
Construction Style Attachment
|
Detached |
|
Cooling Type
|
Central Air Conditioning |
|
Exterior Finish
|
Stone, Vinyl Siding |
|
Flooring Type
|
Carpeted, Linoleum |
|
Foundation Type
|
Poured Concrete |
|
Half Bath Total
|
2 |
|
Heating Type
|
Forced Air |
|
Stories Total
|
2 |
|
Size Interior
|
1,279 Ft2 |
|
Total Finished Area
|
1279 Sqft |
|
Type
|
House |
Parking
Land
|
Acreage
|
No |
|
Fence Type
|
Fence |
|
Land Amenities
|
Playground, Schools, Shopping |
|
Landscape Features
|
Landscaped, Lawn |
|
Size Frontage
|
8.53 M |
|
Size Irregular
|
286.00 |
|
Size Total
|
286 M2|0-4,050 Sqft |
|
Size Total Text
|
286 M2|0-4,050 Sqft |
|
Zoning Description
|
R-g |
Rooms
| Level |
Type |
Length |
Width |
Dimensions |
|
Basement |
Laundry Room |
|
|
13.50 Ft x 10.00 Ft |
|
Basement |
Recreational, Games Room |
|
|
18.00 Ft x 15.00 Ft |
|
Basement |
2pc Bathroom |
|
|
Measurements not available |
|
Main Level |
Kitchen |
|
|
9.50 Ft x 8.50 Ft |
|
Main Level |
Dining Room |
|
|
10.50 Ft x 8.50 Ft |
|
Main Level |
Living Room |
|
|
13.00 Ft x 12.00 Ft |
|
Main Level |
2pc Bathroom |
|
|
Measurements not available |
|
Upper Level |
Primary Bedroom |
|
|
13.00 Ft x 11.00 Ft |
|
Upper Level |
Bedroom |
|
|
10.50 Ft x 9.00 Ft |
|
Upper Level |
Bedroom |
|
|
9.50 Ft x 8.50 Ft |
|
Upper Level |
4pc Bathroom |
|
|
Measurements not available |
|
Upper Level |
4pc Bathroom |
|
|
Measurements not available |
https://www.realtor.ca/real-estate/28355138/192-copperstone-terrace-se-calgary-copperfield
