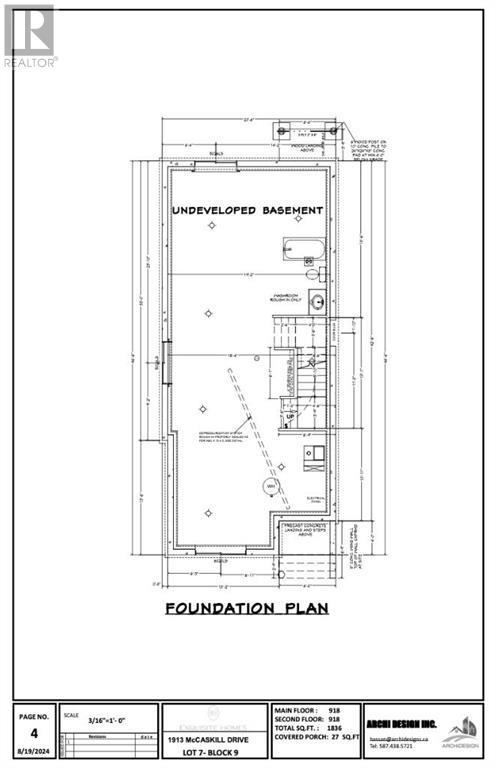3 Bedroom
3 Bathroom
1836 sqft
Fireplace
None
Forced Air
Landscaped
$550,000
Introducing our custom Exquisite Home in the tranquil city of Crossfield. Just 9 minutes north of Airdrie, 25 minutes from Calgary and 3 minutes off highway 2. This 1800+sqft home consists of 3 bedrooms, 2.5 bathrooms with bespoke finishings such as white oak detail, shaker with plywood cabinet boxes, black exterior dual pane windows, high end lighting, natural gas fireplace feature, all appliances included, quartz countertops with linear island and Lvp flooring. Full finishes can be provided upon request or customized to your individual preferences. Additional features include 9FT CEILINGS on all floors, separate entrance, completed landscaping and basement roughed in. Spend sunny afternoons in the town’s parks and playgrounds such as Veterans peace park or checkout the Crossfield Farmers market, the annual demolition Derby, the Rodeo grounds. This rapidly growing town also has amenities such K-12 schools such as Crossfield elementary school and W.G. Murdoch School, which are just short walk away! Find your forever home in this beautiful, serene town with connectivity and affordable prices, you'll wonder why you didn't move sooner! Home is estimated for completion in winter 2024. Pictures are from a previously completed project. (id:57810)
Property Details
|
MLS® Number
|
A2162038 |
|
Property Type
|
Single Family |
|
Neigbourhood
|
Crossfield Mobile Home Park |
|
AmenitiesNearBy
|
Park, Playground, Recreation Nearby, Schools |
|
Features
|
Back Lane, No Neighbours Behind, No Animal Home, No Smoking Home, Gas Bbq Hookup |
|
ParkingSpaceTotal
|
2 |
|
Plan
|
2410344 |
|
Structure
|
Deck |
Building
|
BathroomTotal
|
3 |
|
BedroomsAboveGround
|
3 |
|
BedroomsTotal
|
3 |
|
Age
|
New Building |
|
Appliances
|
Washer, Refrigerator, Range - Gas, Dishwasher, Dryer, Microwave, Hood Fan |
|
BasementDevelopment
|
Unfinished |
|
BasementFeatures
|
Separate Entrance |
|
BasementType
|
Full (unfinished) |
|
ConstructionMaterial
|
Poured Concrete, Wood Frame |
|
ConstructionStyleAttachment
|
Detached |
|
CoolingType
|
None |
|
ExteriorFinish
|
Concrete, Vinyl Siding |
|
FireplacePresent
|
Yes |
|
FireplaceTotal
|
1 |
|
FlooringType
|
Carpeted, Concrete, Tile, Vinyl Plank |
|
FoundationType
|
Poured Concrete |
|
HalfBathTotal
|
1 |
|
HeatingType
|
Forced Air |
|
StoriesTotal
|
2 |
|
SizeInterior
|
1836 Sqft |
|
TotalFinishedArea
|
1836 Sqft |
|
Type
|
House |
Parking
Land
|
Acreage
|
No |
|
FenceType
|
Partially Fenced |
|
LandAmenities
|
Park, Playground, Recreation Nearby, Schools |
|
LandscapeFeatures
|
Landscaped |
|
SizeDepth
|
34.75 M |
|
SizeFrontage
|
9.75 M |
|
SizeIrregular
|
3731.00 |
|
SizeTotal
|
3731 Sqft|0-4,050 Sqft |
|
SizeTotalText
|
3731 Sqft|0-4,050 Sqft |
|
ZoningDescription
|
R-3 |
Rooms
| Level |
Type |
Length |
Width |
Dimensions |
|
Main Level |
Foyer |
|
|
6.42 Ft x 7.83 Ft |
|
Main Level |
Dining Room |
|
|
12.50 Ft x 13.58 Ft |
|
Main Level |
Kitchen |
|
|
13.08 Ft x 17.08 Ft |
|
Main Level |
Family Room |
|
|
11.83 Ft x 14.92 Ft |
|
Main Level |
Other |
|
|
5.75 Ft x 12.42 Ft |
|
Main Level |
2pc Bathroom |
|
|
5.50 Ft x 5.08 Ft |
|
Upper Level |
Primary Bedroom |
|
|
12.92 Ft x 15.33 Ft |
|
Upper Level |
5pc Bathroom |
|
|
7.67 Ft x 10.08 Ft |
|
Upper Level |
Other |
|
|
8.67 Ft x 6.17 Ft |
|
Upper Level |
Laundry Room |
|
|
8.67 Ft x 5.75 Ft |
|
Upper Level |
3pc Bathroom |
|
|
8.67 Ft x 5.00 Ft |
|
Upper Level |
Loft |
|
|
10.58 Ft x 9.08 Ft |
|
Upper Level |
Bedroom |
|
|
9.58 Ft x 11.17 Ft |
|
Upper Level |
Bedroom |
|
|
9.25 Ft x 10.00 Ft |
https://www.realtor.ca/real-estate/27384193/1913-mccaskill-drive-crossfield














