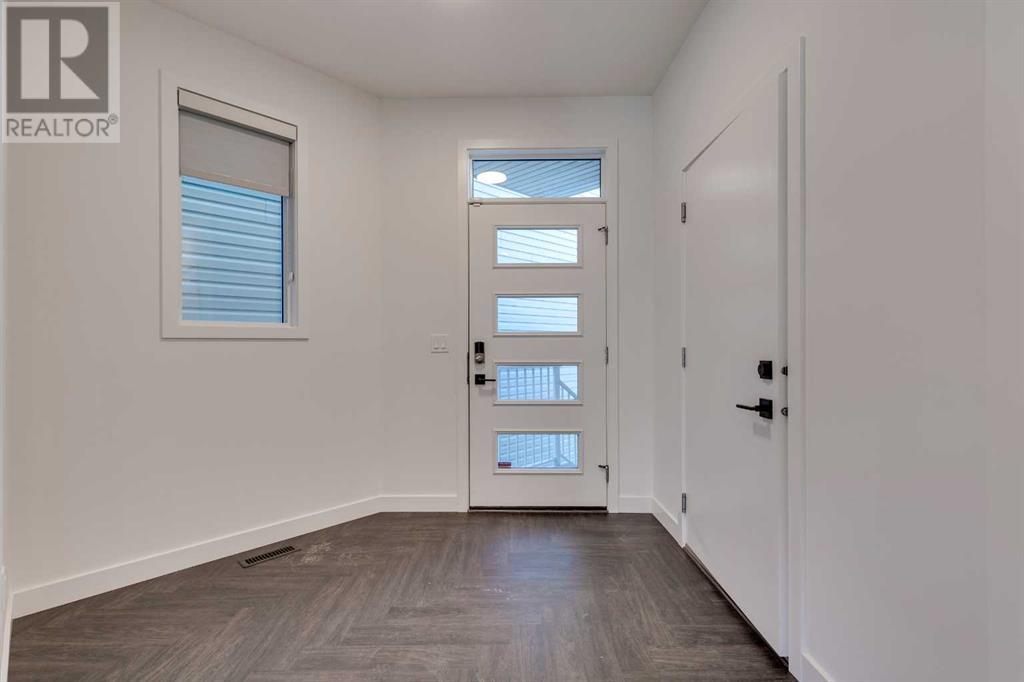191 Mill Road Cochrane, Alberta T4C 3G7
$569,900
** Open House at Greystone showhome - 498 River Ave, Cochrane - Jan. 15th 4-6pm, Jan. 16th 3:30-5:30pm, Jan. 18th 12-4pm and Jan. 19th 1-3pm ** The Landon by Rohit Communities is a gorgeous duplex with double front garage and over 1500 sqft of developed space. The main floor features a gorgeous kitchen with a large quartz island perfect for entertaining, an open concept living room and dining room that create an inviting atmosphere for entertaining or family nights. Upstairs you will find 3 bedrooms, laundry, 2 full baths and a loft. In your primary suite you are greeted by a 5 piece ensuite and a walk in closet. The countertops have been upgraded to quartz throughout. Front and back landscaping is included. **Photos are representative and the interior colors may be different** (id:57810)
Open House
This property has open houses!
12:00 pm
Ends at:4:00 pm
1:00 pm
Ends at:3:00 pm
Property Details
| MLS® Number | A2184381 |
| Property Type | Single Family |
| Neigbourhood | Riverview |
| Community Name | Greystone |
| Amenities Near By | Park, Playground, Schools, Shopping |
| Features | Back Lane, Closet Organizers, No Animal Home, No Smoking Home |
| Parking Space Total | 2 |
| Plan | Tbd |
| Structure | None |
Building
| Bathroom Total | 3 |
| Bedrooms Above Ground | 3 |
| Bedrooms Total | 3 |
| Age | New Building |
| Appliances | Washer, Refrigerator, Dishwasher, Stove, Dryer, Microwave |
| Basement Development | Unfinished |
| Basement Type | Full (unfinished) |
| Construction Material | Wood Frame |
| Construction Style Attachment | Semi-detached |
| Cooling Type | None |
| Exterior Finish | Stone, Vinyl Siding |
| Flooring Type | Carpeted, Hardwood, Tile |
| Foundation Type | Poured Concrete |
| Half Bath Total | 1 |
| Heating Type | Forced Air |
| Stories Total | 2 |
| Size Interior | 1,617 Ft2 |
| Total Finished Area | 1617 Sqft |
| Type | Duplex |
Parking
| Attached Garage | 2 |
Land
| Acreage | No |
| Fence Type | Not Fenced |
| Land Amenities | Park, Playground, Schools, Shopping |
| Size Frontage | 1 M |
| Size Irregular | 1.00 |
| Size Total | 1 Sqft|0-4,050 Sqft |
| Size Total Text | 1 Sqft|0-4,050 Sqft |
| Zoning Description | Tbd |
Rooms
| Level | Type | Length | Width | Dimensions |
|---|---|---|---|---|
| Main Level | Living Room | 11.00 M x 13.50 M | ||
| Main Level | Dining Room | 10.00 M x 9.50 M | ||
| Main Level | Other | .00 M x .00 M | ||
| Main Level | 2pc Bathroom | .00 M | ||
| Upper Level | Bedroom | 10.17 M x 11.58 M | ||
| Upper Level | Bedroom | 10.50 M x 12.92 M | ||
| Upper Level | 4pc Bathroom | Measurements not available | ||
| Upper Level | Other | 7.92 M x 8.75 M | ||
| Upper Level | 5pc Bathroom | Measurements not available | ||
| Upper Level | Primary Bedroom | 12.83 M x 12.58 M | ||
| Upper Level | Other | Measurements not available |
https://www.realtor.ca/real-estate/27755697/191-mill-road-cochrane-greystone
Contact Us
Contact us for more information




















