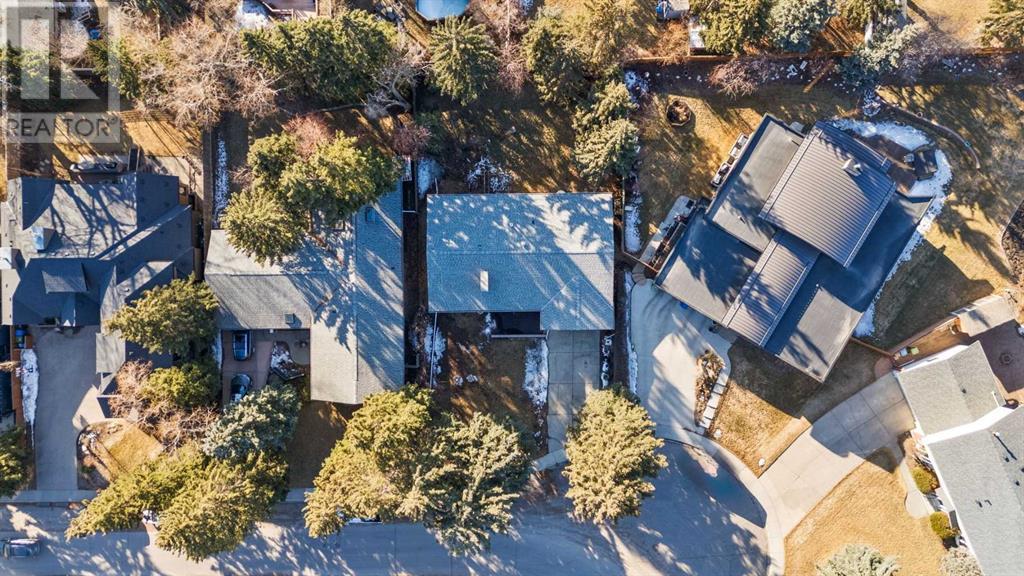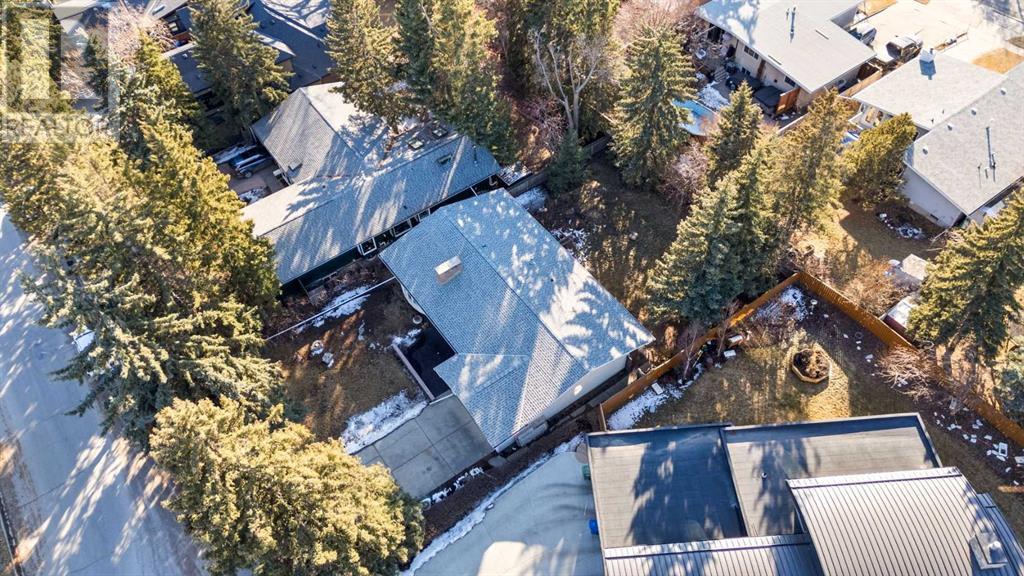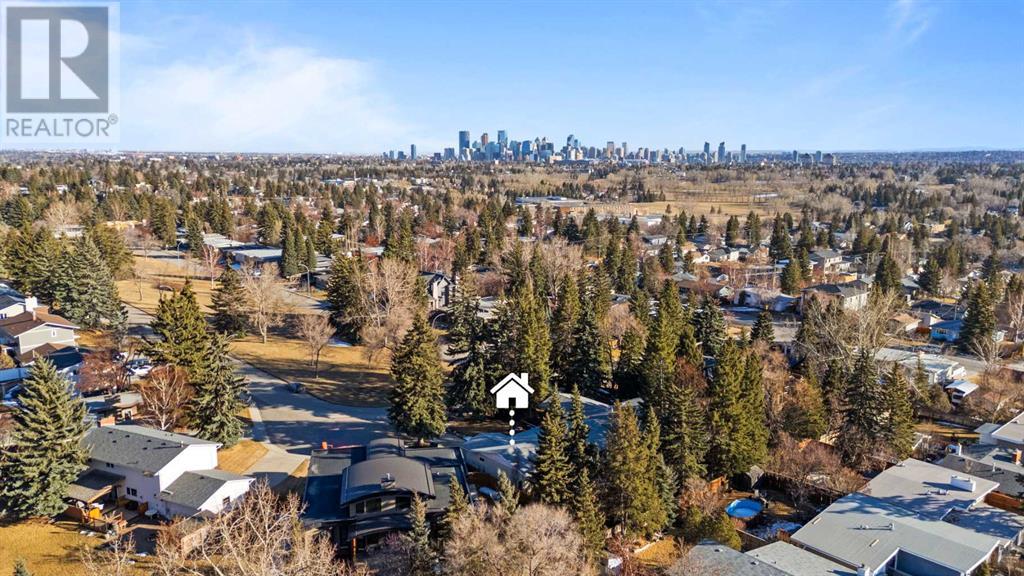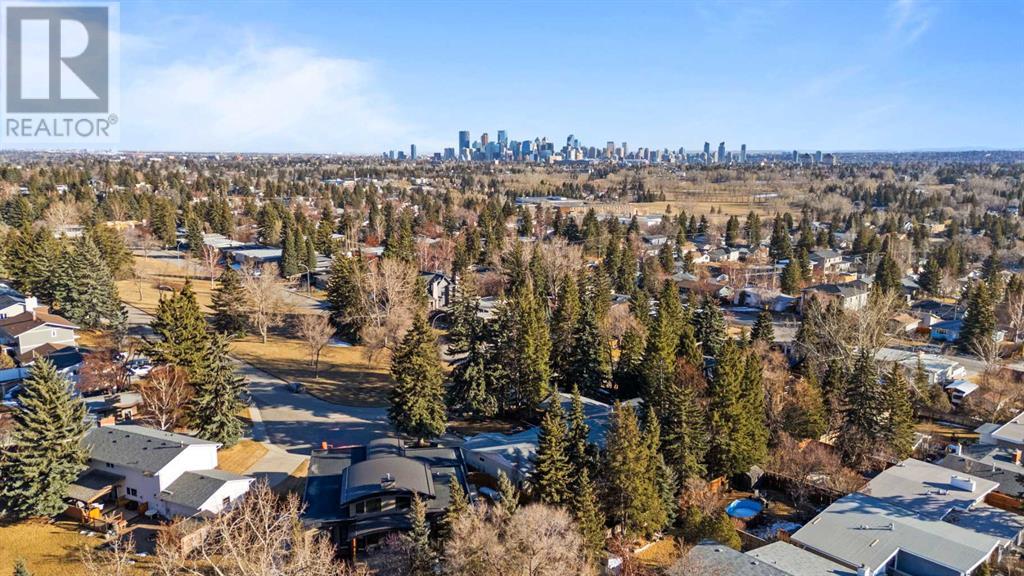4 Bedroom
3 Bathroom
1,472 ft2
Bungalow
Fireplace
None
Forced Air
Lawn
$1,099,000
Located in the sought after Foothills Estates within the community of Collingwood, this 70' x 130' lot offers endless potential! Situated across from a green space and with a west-facing backyard the features are rare to find. The lot's generous size and proximity to the community’s many new builds make it an excellent choice for a future custom home. While the current house is solid and fully developed, with three bedrooms upstairs, one downstairs, and three full baths, the real value here lies in the lot's potential. The neighborhood is undergoing significant revitalization, with new builds and renovations transforming the area. Whether you’re looking to update the current home to suit your needs or plan a completely new build, this property offers plenty of possibilities. The lot also features mature trees that could be trimmed back to enhance the space and usability. This is an incredible opportunity to own in a rapidly improving community with great potential for future growth. Don’t miss out on this fantastic lot! (id:57810)
Property Details
|
MLS® Number
|
A2204224 |
|
Property Type
|
Single Family |
|
Neigbourhood
|
Collingwood |
|
Community Name
|
Collingwood |
|
Amenities Near By
|
Park, Playground, Schools, Shopping |
|
Features
|
See Remarks |
|
Parking Space Total
|
4 |
|
Plan
|
2098jk |
|
Structure
|
Deck |
Building
|
Bathroom Total
|
3 |
|
Bedrooms Above Ground
|
3 |
|
Bedrooms Below Ground
|
1 |
|
Bedrooms Total
|
4 |
|
Appliances
|
Washer, Refrigerator, Dishwasher, Stove, Dryer |
|
Architectural Style
|
Bungalow |
|
Basement Development
|
Finished |
|
Basement Type
|
Full (finished) |
|
Constructed Date
|
1964 |
|
Construction Material
|
Wood Frame |
|
Construction Style Attachment
|
Detached |
|
Cooling Type
|
None |
|
Exterior Finish
|
Wood Siding |
|
Fireplace Present
|
Yes |
|
Fireplace Total
|
2 |
|
Flooring Type
|
Carpeted, Hardwood, Linoleum |
|
Foundation Type
|
Poured Concrete |
|
Heating Type
|
Forced Air |
|
Stories Total
|
1 |
|
Size Interior
|
1,472 Ft2 |
|
Total Finished Area
|
1472 Sqft |
|
Type
|
House |
Parking
Land
|
Acreage
|
No |
|
Fence Type
|
Fence |
|
Land Amenities
|
Park, Playground, Schools, Shopping |
|
Landscape Features
|
Lawn |
|
Size Depth
|
39.66 M |
|
Size Frontage
|
22.6 M |
|
Size Irregular
|
816.00 |
|
Size Total
|
816 M2|7,251 - 10,889 Sqft |
|
Size Total Text
|
816 M2|7,251 - 10,889 Sqft |
|
Zoning Description
|
R-cg |
Rooms
| Level |
Type |
Length |
Width |
Dimensions |
|
Lower Level |
Bedroom |
|
|
14.42 Ft x 11.67 Ft |
|
Lower Level |
3pc Bathroom |
|
|
6.75 Ft x 5.58 Ft |
|
Lower Level |
Other |
|
|
4.42 Ft x 10.50 Ft |
|
Lower Level |
Recreational, Games Room |
|
|
28.83 Ft x 16.33 Ft |
|
Lower Level |
Furnace |
|
|
17.75 Ft x 34.08 Ft |
|
Main Level |
Dining Room |
|
|
14.83 Ft x 9.17 Ft |
|
Main Level |
Kitchen |
|
|
14.50 Ft x 17.42 Ft |
|
Main Level |
Living Room |
|
|
19.33 Ft x 17.08 Ft |
|
Main Level |
Primary Bedroom |
|
|
14.50 Ft x 11.25 Ft |
|
Main Level |
3pc Bathroom |
|
|
5.25 Ft x 7.08 Ft |
|
Main Level |
Bedroom |
|
|
11.17 Ft x 9.58 Ft |
|
Main Level |
Bedroom |
|
|
15.25 Ft x 9.25 Ft |
|
Main Level |
4pc Bathroom |
|
|
8.92 Ft x 7.75 Ft |
https://www.realtor.ca/real-estate/28062953/1908-cayuga-drive-nw-calgary-collingwood






























