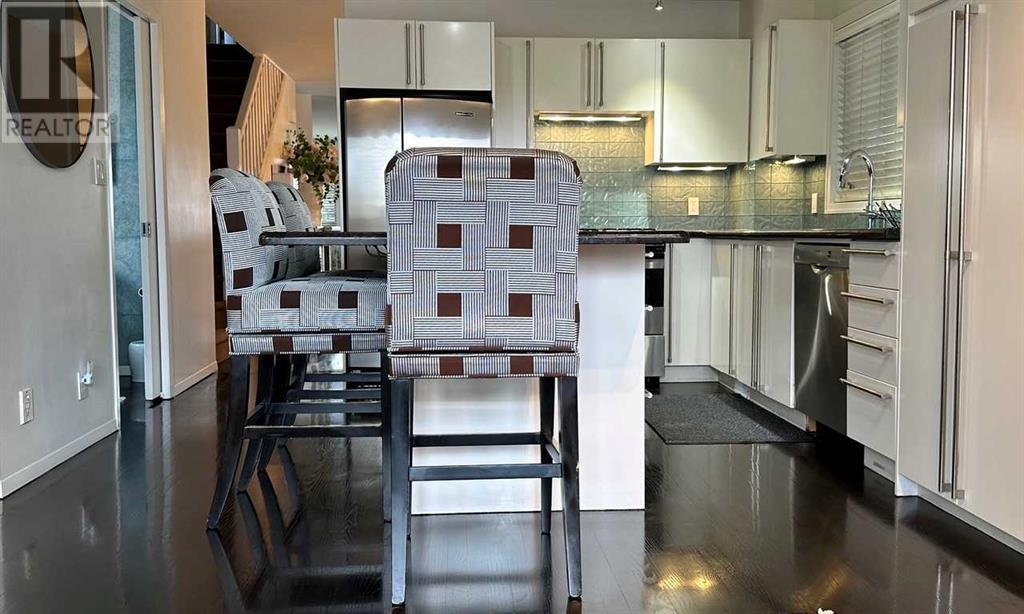3 Bedroom
4 Bathroom
1,715 ft2
Fireplace
None
Forced Air
Landscaped
$899,900
Located on one of the best streets in Marda Loop, this exquisite DETACHED home offers the perfect blend of luxury, comfort, and convenience. With breathtaking CITY VIEWS 2 levels, a south-facing backyard oasis, and elegant finishes throughout, this is the home you've been waiting for! Step inside to find real oak hardwood floors on the main level, setting the tone for timeless elegance. The bright and inviting living room features a cozy fireplace while the spacious dining room offers an ideal space for entertaining. The heart of the home is the stunning, oversized kitchen, complete with a massive island, gleaming granite countertops, white cabinetry, stylish glass tile backsplash and family room that has double doors leading to sunny south deck and yard. Whether you're hosting a gathering or enjoying a quiet meal, this kitchen delivers both functionality and beauty.Upstairs, the spacious master bedroom is a true retreat, boasting a spa-like en-suite, walk-in closet and private balcony with downtown views. A second bedroom, a well-appointed main bathroom, and the convenience of an upper-floor laundry room complete this level. Luxurious wool carpet adds warmth and comfort throughout the upstairs living spaces. The fully finished basement offers even more living space with large windows that flood the area with natural light. Here, you'll find a spacious family room, a third bedroom, a full bathroom, and ample storage. This versatile space is perfect for guests, a home office, or additional family living. Outside, SOUTH FACING backyard is a private oasis, ideal for soaking up the sun, gardening, or enjoying summer barbecues. A brand-new garage door (2024) adds to the appeal of the double detached garage, offering both convenience and peace of mind. Additional upgrades include a new furnace (2022), ensuring year-round comfort and efficiency. Shingles 10 years old. Nestled in the highly sought-after Marda Loop community, this home is just steps from vibrant shops, tren dy restaurants, parks, and top-rated schools. With an unbeatable location and impeccable features, this is a rare opportunity to own a dream home in one of Calgary’s most desirable neighborhoods. (id:57810)
Property Details
|
MLS® Number
|
A2201804 |
|
Property Type
|
Single Family |
|
Neigbourhood
|
South Calgary |
|
Community Name
|
South Calgary |
|
Amenities Near By
|
Playground, Recreation Nearby, Schools, Shopping |
|
Features
|
Back Lane |
|
Parking Space Total
|
2 |
|
Plan
|
4479p |
|
Structure
|
Deck |
Building
|
Bathroom Total
|
4 |
|
Bedrooms Above Ground
|
2 |
|
Bedrooms Below Ground
|
1 |
|
Bedrooms Total
|
3 |
|
Appliances
|
Washer, Refrigerator, Range - Gas, Dishwasher, Dryer, See Remarks, Window Coverings |
|
Basement Development
|
Finished |
|
Basement Type
|
Full (finished) |
|
Constructed Date
|
1991 |
|
Construction Material
|
Wood Frame |
|
Construction Style Attachment
|
Detached |
|
Cooling Type
|
None |
|
Exterior Finish
|
Stucco |
|
Fireplace Present
|
Yes |
|
Fireplace Total
|
1 |
|
Flooring Type
|
Carpeted, Ceramic Tile, Hardwood |
|
Foundation Type
|
Wood |
|
Half Bath Total
|
1 |
|
Heating Fuel
|
Natural Gas |
|
Heating Type
|
Forced Air |
|
Stories Total
|
2 |
|
Size Interior
|
1,715 Ft2 |
|
Total Finished Area
|
1715 Sqft |
|
Type
|
House |
Parking
|
Detached Garage
|
2 |
|
Oversize
|
|
Land
|
Acreage
|
No |
|
Fence Type
|
Fence |
|
Land Amenities
|
Playground, Recreation Nearby, Schools, Shopping |
|
Landscape Features
|
Landscaped |
|
Size Depth
|
38.12 M |
|
Size Frontage
|
7.62 M |
|
Size Irregular
|
3121.53 |
|
Size Total
|
3121.53 Sqft|0-4,050 Sqft |
|
Size Total Text
|
3121.53 Sqft|0-4,050 Sqft |
|
Zoning Description
|
R-cg |
Rooms
| Level |
Type |
Length |
Width |
Dimensions |
|
Second Level |
Primary Bedroom |
|
|
16.00 Ft x 19.25 Ft |
|
Second Level |
Bedroom |
|
|
13.58 Ft x 9.67 Ft |
|
Second Level |
4pc Bathroom |
|
|
8.83 Ft x 12.25 Ft |
|
Second Level |
4pc Bathroom |
|
|
8.83 Ft x 5.00 Ft |
|
Second Level |
Laundry Room |
|
|
3.17 Ft x 6.00 Ft |
|
Basement |
Family Room |
|
|
15.58 Ft x 25.25 Ft |
|
Basement |
Bedroom |
|
|
13.25 Ft x 20.25 Ft |
|
Basement |
3pc Bathroom |
|
|
8.25 Ft x 5.00 Ft |
|
Basement |
Storage |
|
|
11.58 Ft x 10.25 Ft |
|
Basement |
Furnace |
|
|
8.33 Ft x 6.08 Ft |
|
Main Level |
Kitchen |
|
|
16.00 Ft x 19.83 Ft |
|
Main Level |
Living Room |
|
|
11.67 Ft x 17.50 Ft |
|
Main Level |
Dining Room |
|
|
13.58 Ft x 15.58 Ft |
|
Main Level |
2pc Bathroom |
|
|
4.25 Ft x 6.33 Ft |
https://www.realtor.ca/real-estate/28052625/1903-29-avenue-sw-calgary-south-calgary





















































