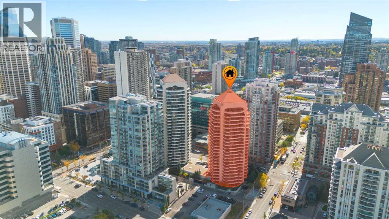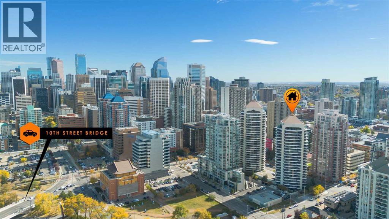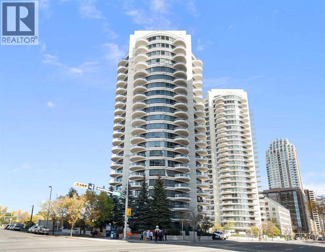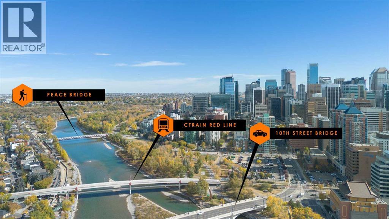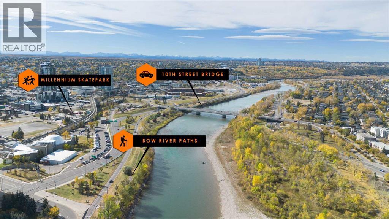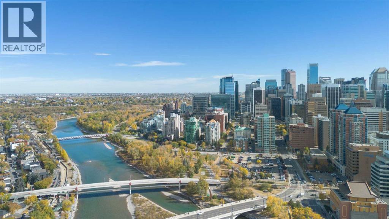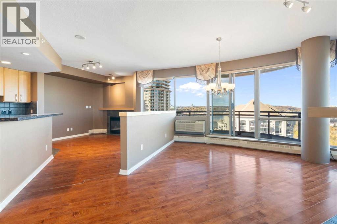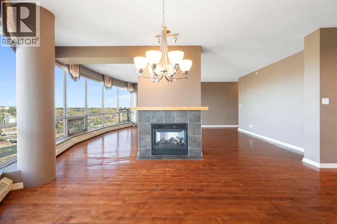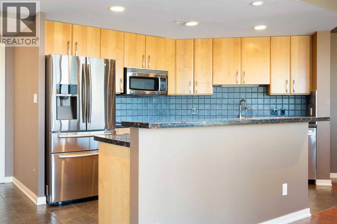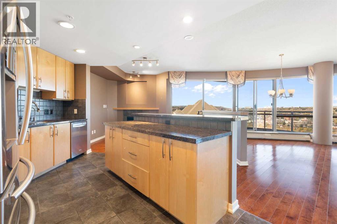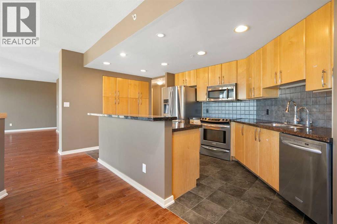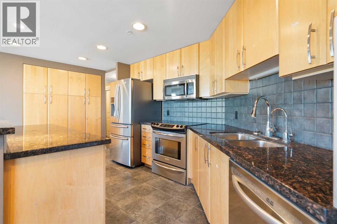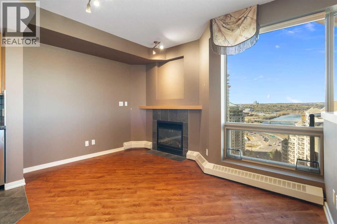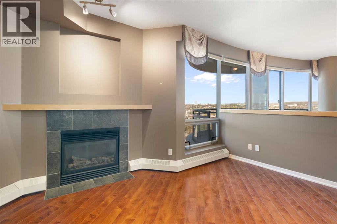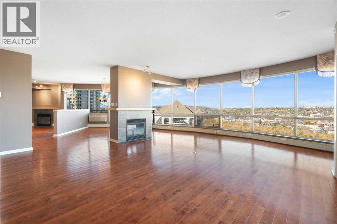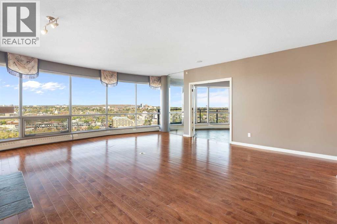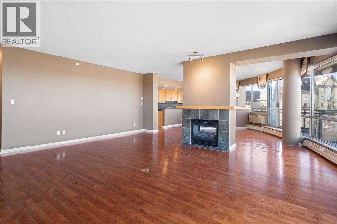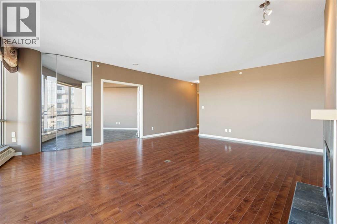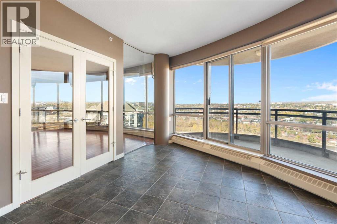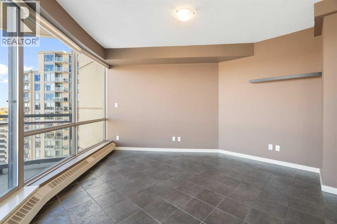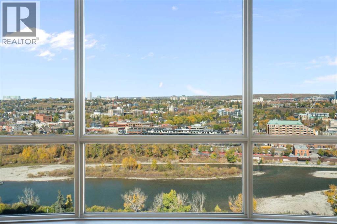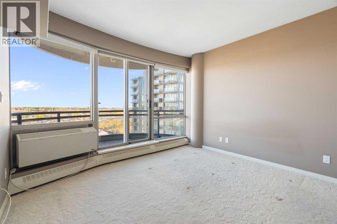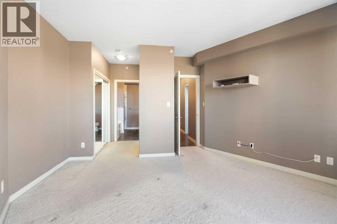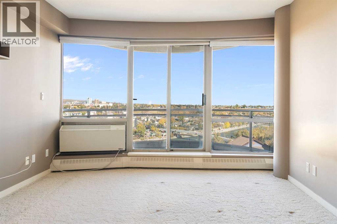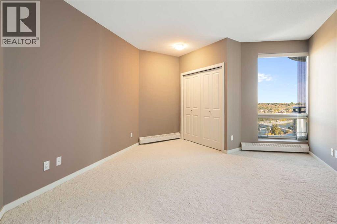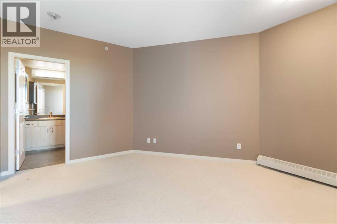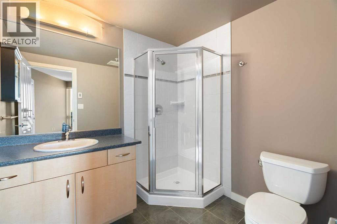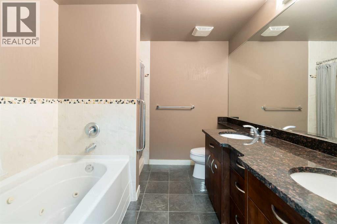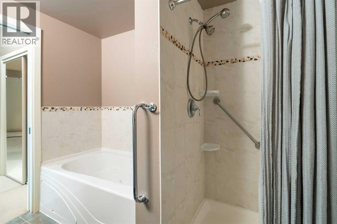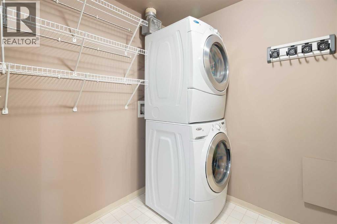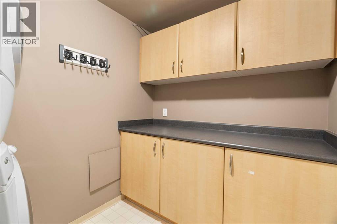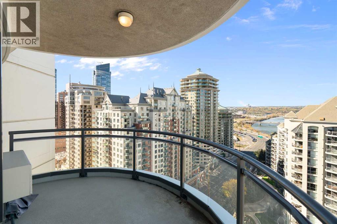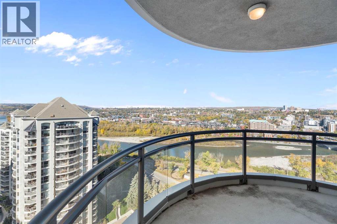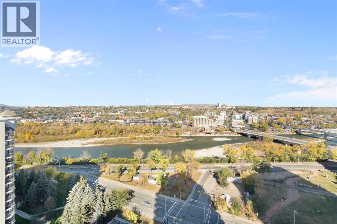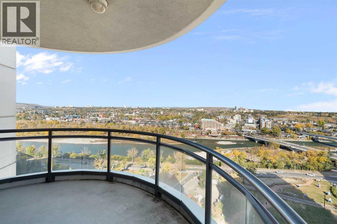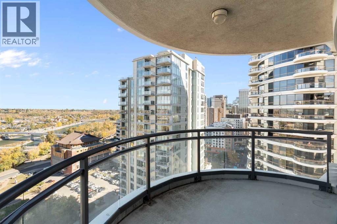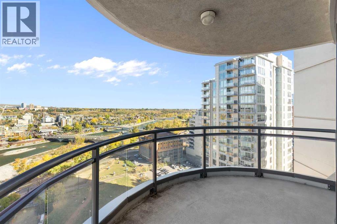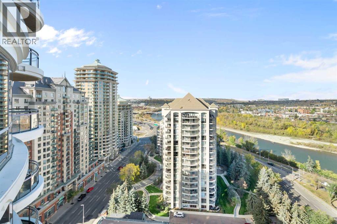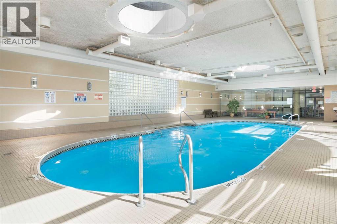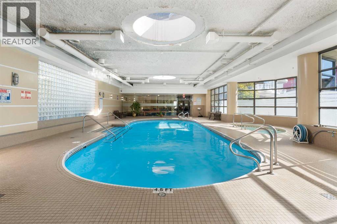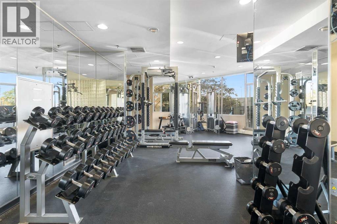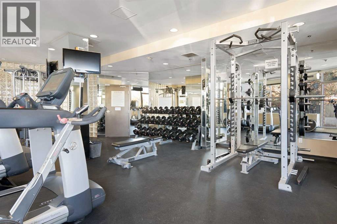1901, 1088 6 Avenue Sw Calgary, Alberta T2P 5N3
$789,000Maintenance, Common Area Maintenance, Heat, Insurance, Ground Maintenance, Parking, Property Management, Reserve Fund Contributions, Sewer, Waste Removal, Water
$1,391.12 Monthly
Maintenance, Common Area Maintenance, Heat, Insurance, Ground Maintenance, Parking, Property Management, Reserve Fund Contributions, Sewer, Waste Removal, Water
$1,391.12 MonthlyWelcome to Riverwest, where sophistication meets serenity at one of Calgary’s iconic and prestigious addresses in the Downtown West End. This exceptional corner suite spans over 2,000+sq.ft of pure elegance, 2 Bedroom+Den/Office wrapped in panoramic views of the Bow River, and dazzling city skyline—a rare fusion of natural beauty and urban vibrance. Wake up to breathtaking river views and wind down with city lights dancing on the water—every room in this home offers a front-row seat to Calgary’s finest scenery. Whether you're sipping your morning coffee on one of the three private terraces, or entertaining guests against a backdrop of sunsets over the river, this home offers a lifestyle that’s as luxurious as it is unforgettable. Step inside and experience refined living with floor-to-ceiling windows that flood the space with natural light. The kitchen is both stylish and functional, featuring granite countertops, custom maple cabinetry, stainless-steel appliances, and a spacious breakfast bar—perfectly integrated with the open-concept dining and living areas to create a seamless space for cooking, dining, and entertaining. The primary suite is a private oasis designed for ultimate relaxation—complete with its own terrace, a walk-in closet, and a spa-like ensuite with a jetted soaker tub, glass shower, and dual vanity. A versatile third bedroom with sweeping views offers the perfect blend of function and style—ideal as a private home office, den, or guest room for the modern urban professional. This home is thoughtfully appointed with hardwood and tile flooring, central A/C, and two underground parking stalls for added comfort and convenience. As a resident of Riverwest, you'll enjoy resort-style amenities including pool, gym, lounge area with ping pong/pool table, daytime concierge and overnight security. Step outside and you're mere moments from the Bow River pathways, CTrain station, acclaimed restaurants, boutique shopping, and Calgary’s vibrant downtown core. (id:57810)
Property Details
| MLS® Number | A2262098 |
| Property Type | Single Family |
| Neigbourhood | Saddle Ridge Industrial |
| Community Name | Downtown West End |
| Amenities Near By | Park, Schools, Shopping |
| Community Features | Pets Allowed With Restrictions |
| Features | French Door, Parking |
| Parking Space Total | 2 |
| Plan | 0313153 |
| Pool Type | Indoor Pool |
| Structure | See Remarks |
Building
| Bathroom Total | 3 |
| Bedrooms Above Ground | 2 |
| Bedrooms Total | 2 |
| Amenities | Exercise Centre, Swimming, Party Room, Recreation Centre |
| Appliances | See Remarks |
| Basement Type | None |
| Constructed Date | 2003 |
| Construction Material | Poured Concrete |
| Construction Style Attachment | Attached |
| Cooling Type | Central Air Conditioning, Wall Unit |
| Exterior Finish | Composite Siding, Concrete |
| Fireplace Present | Yes |
| Fireplace Total | 2 |
| Flooring Type | Carpeted, Ceramic Tile, Hardwood |
| Half Bath Total | 1 |
| Heating Fuel | Natural Gas |
| Heating Type | Baseboard Heaters |
| Stories Total | 24 |
| Size Interior | 2,048 Ft2 |
| Total Finished Area | 2047.6 Sqft |
| Type | Apartment |
Parking
| Garage | |
| Heated Garage | |
| Underground |
Land
| Acreage | No |
| Land Amenities | Park, Schools, Shopping |
| Size Total Text | Unknown |
| Zoning Description | Dc (pre 1p2007) |
Rooms
| Level | Type | Length | Width | Dimensions |
|---|---|---|---|---|
| Main Level | Primary Bedroom | 15.10 M x 17.00 M | ||
| Main Level | Bedroom | 13.40 M x 17.50 M | ||
| Main Level | Den | 16.80 M x 15.00 M | ||
| Main Level | Living Room | 27.80 M x 35.60 M | ||
| Main Level | Kitchen | 8.11 M x 16.60 M | ||
| Main Level | Dining Room | 14.80 M x 17.10 M | ||
| Main Level | Foyer | 7.90 M x 7.10 M | ||
| Main Level | Laundry Room | 6.30 M x 8.50 M | ||
| Main Level | 5pc Bathroom | 8.00 M x 8.50 M | ||
| Main Level | 3pc Bathroom | 7.60 M x 6.80 M | ||
| Main Level | 2pc Bathroom | 6.30 M x 5.80 M |
https://www.realtor.ca/real-estate/28980368/1901-1088-6-avenue-sw-calgary-downtown-west-end
Contact Us
Contact us for more information
