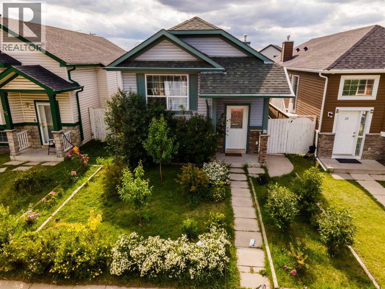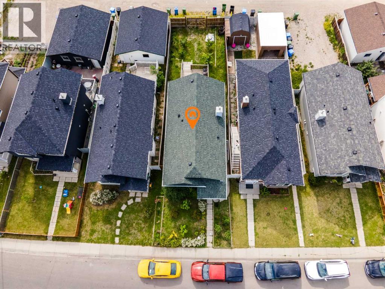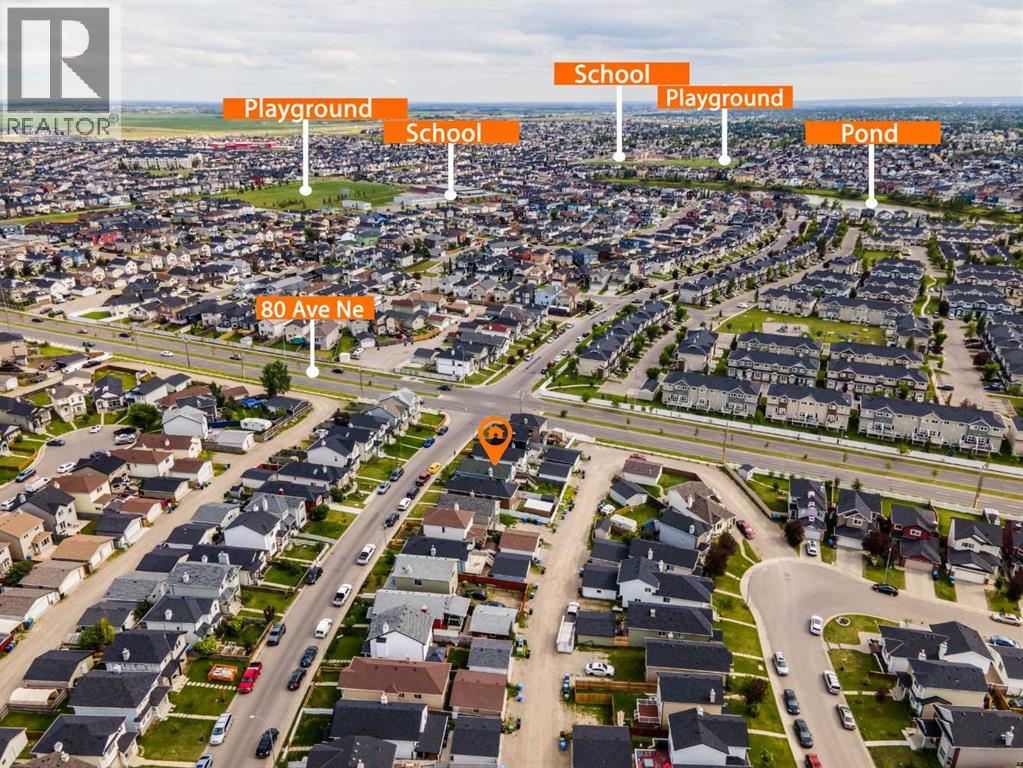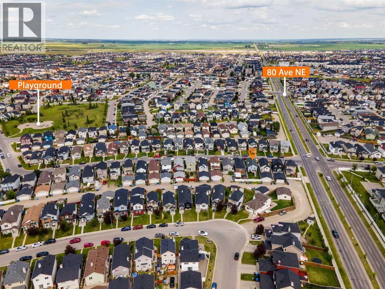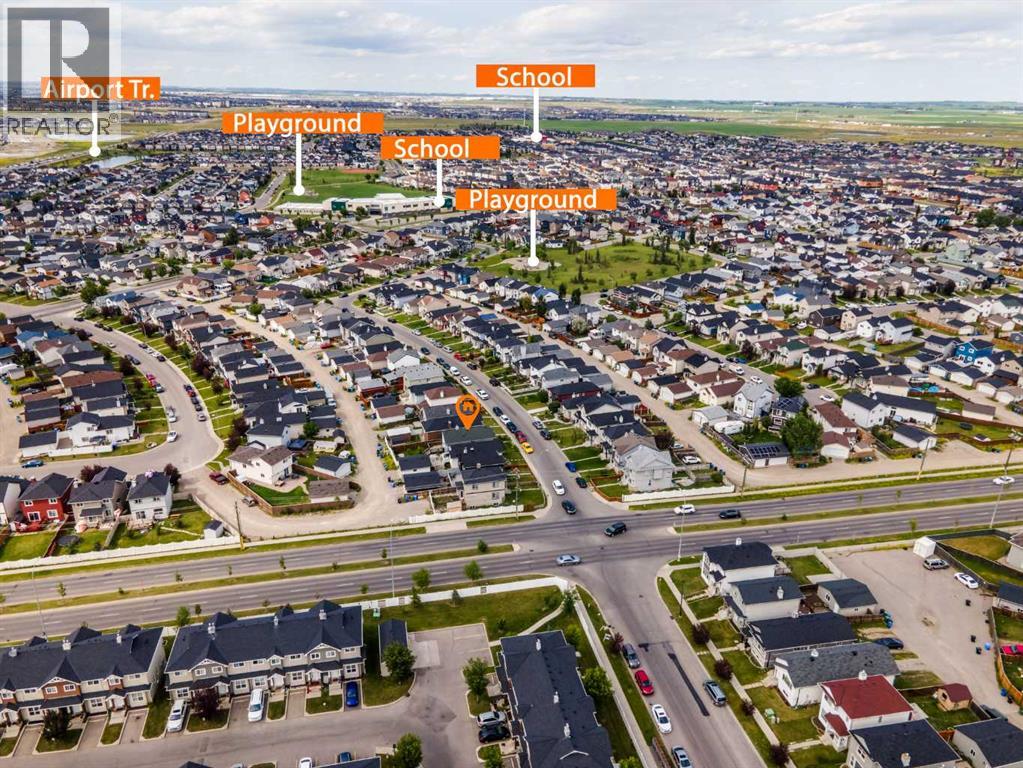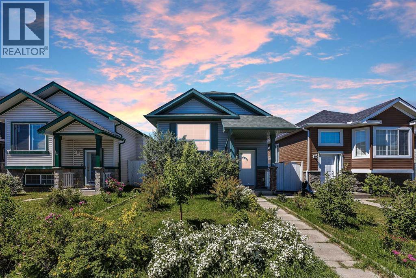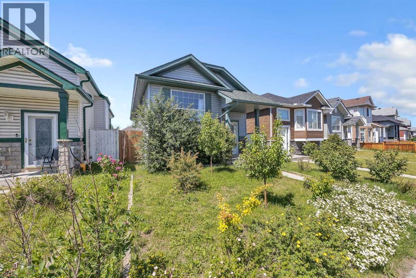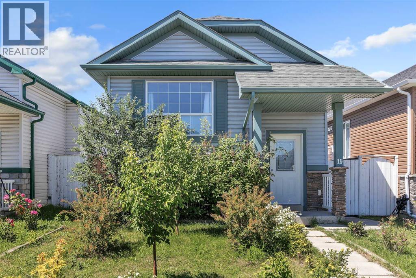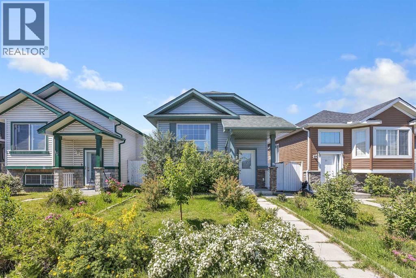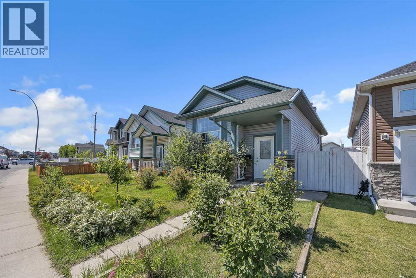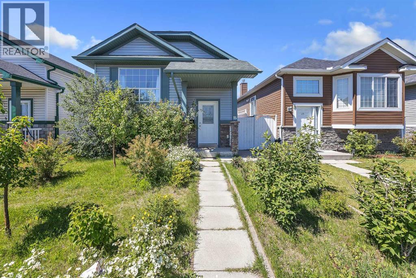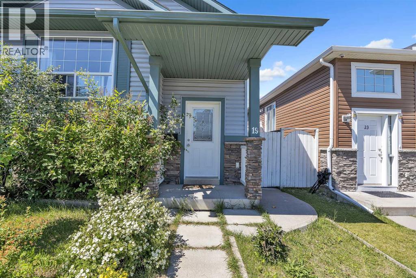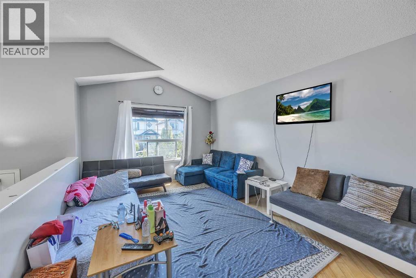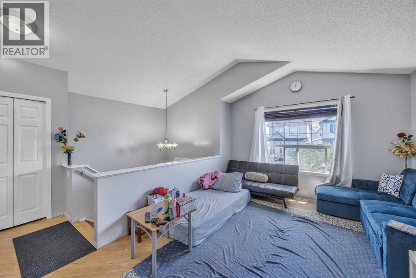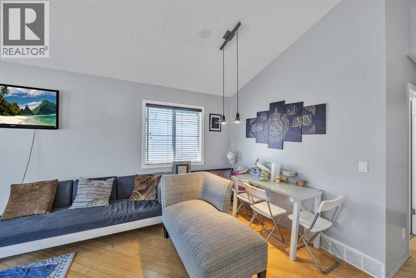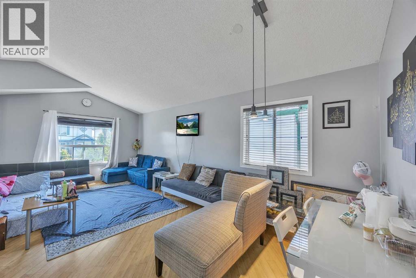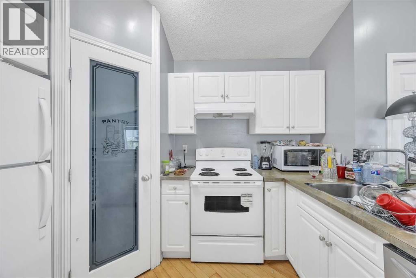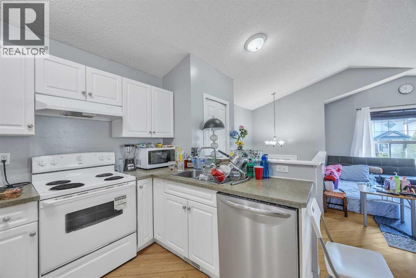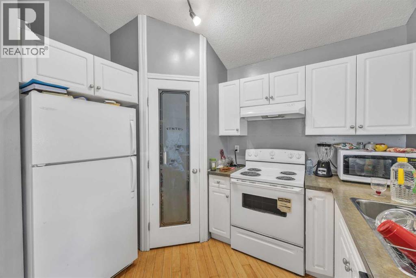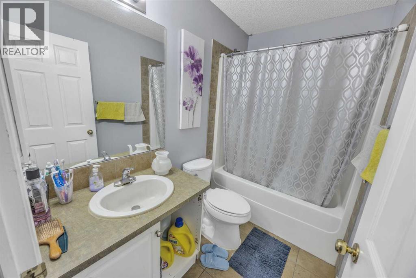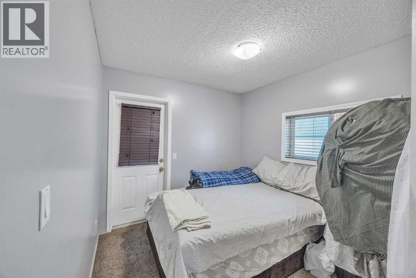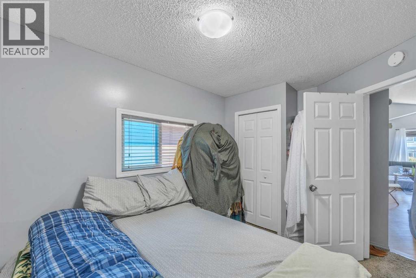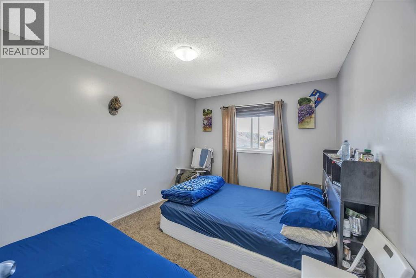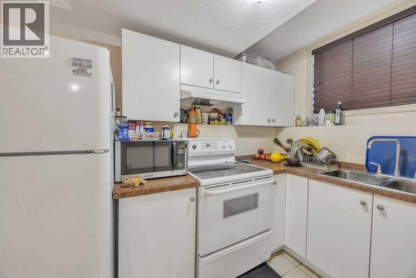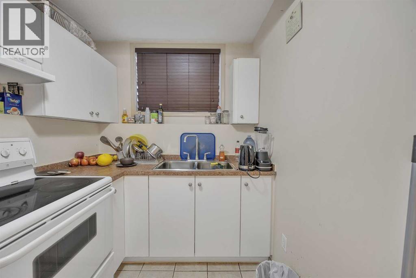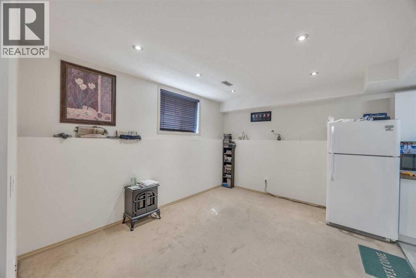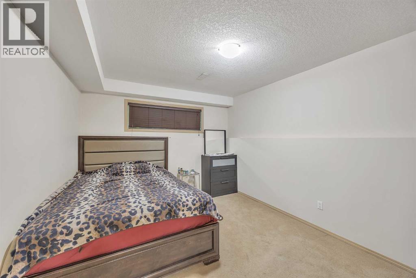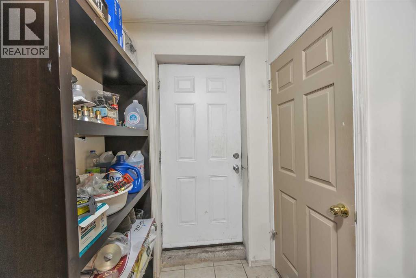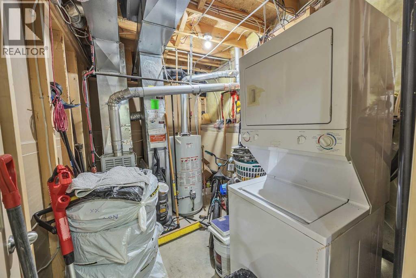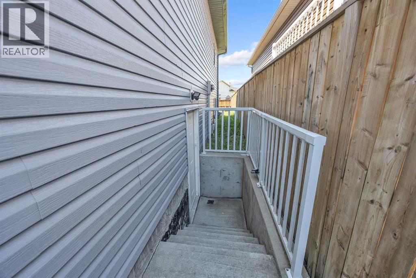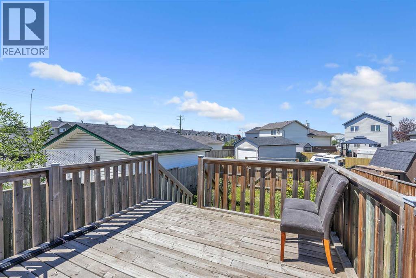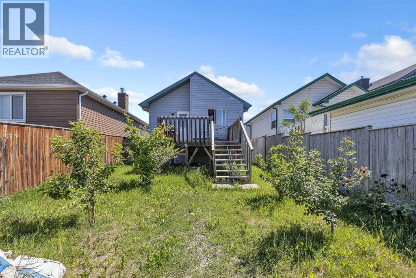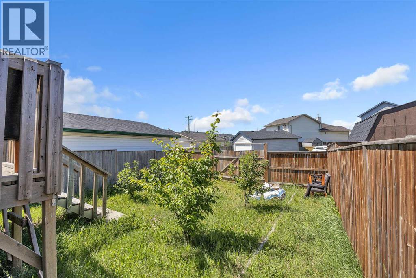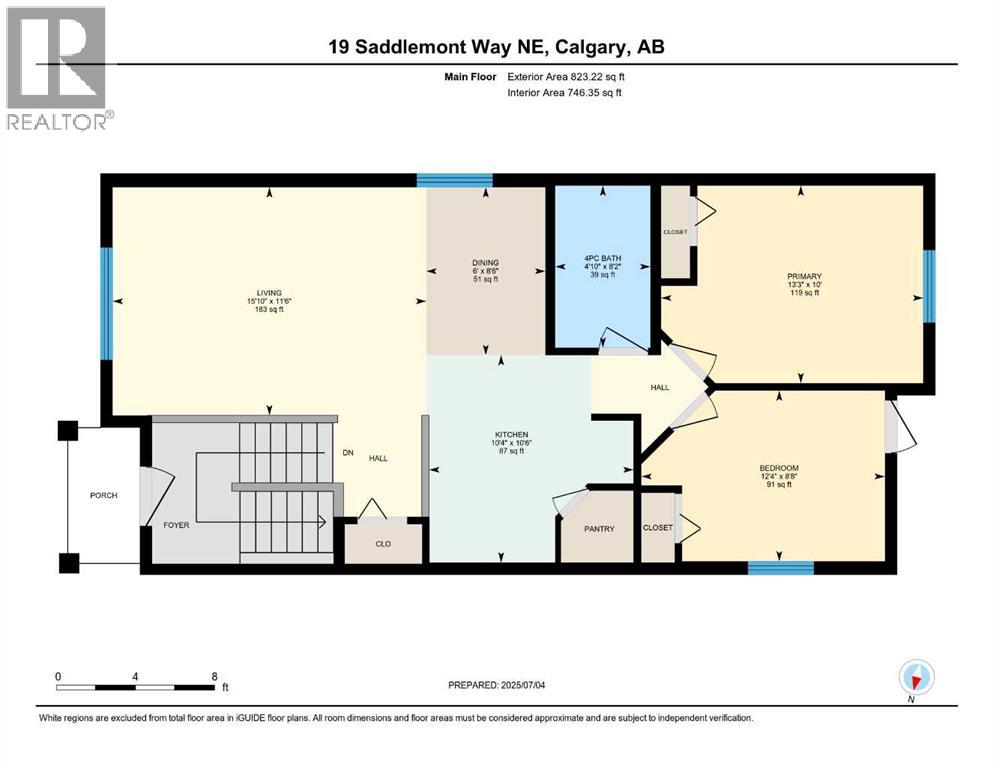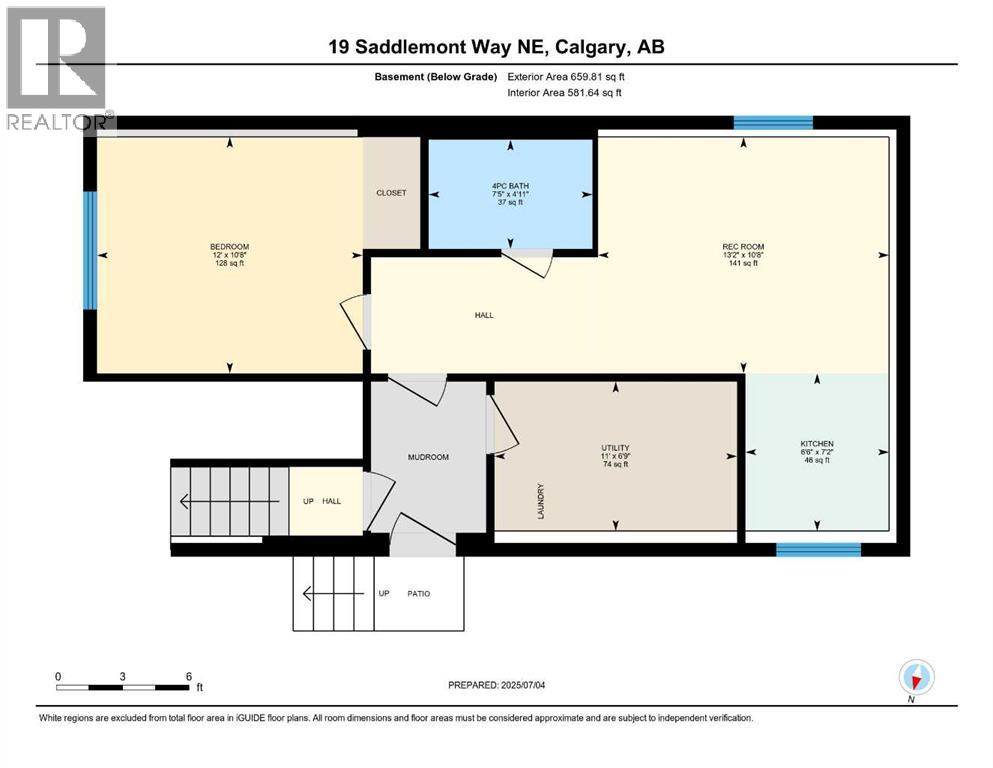3 Bedroom
2 Bathroom
823 ft2
Bi-Level
None
Forced Air
Landscaped
$499,900
Discover this beautifully maintained bi-level home, perfectly located within walking distance to Saddletowne Circle. Enjoy the convenience of nearby amenities including Shoppers Drug Mart, grocery stores, gas stations, restaurants and a variety of retail shops—all just steps away. Nestled in a peaceful, family-friendly neighborhood, this spacious home offers comfort, versatility and charm. The main floor welcomes you with a bright and open living room featuring vaulted ceilings, seamlessly connected to a well-appointed kitchen with ample cabinetry and a cozy dining area. This level also includes a generous primary bedroom, a 4-piece bathroom and a second good-sized bedroom with a patio door that opens onto a large west-facing deck—perfect for your morning coffee or evening BBQs. The fully finished lower level has its own exterior side entrance and includes a large bedroom, full bathroom, second kitchen and shared laundry area. Step outside to a fully fenced backyard, offering a private space to relax, entertain and enjoy warm summer evenings. With its unbeatable location and potential, this home is a rare find in today’s market. Don’t miss your chance—schedule a private showing with your favorite realtor today before it's gone! (id:57810)
Property Details
|
MLS® Number
|
A2238135 |
|
Property Type
|
Single Family |
|
Neigbourhood
|
Saddle Ridge |
|
Community Name
|
Saddle Ridge |
|
Amenities Near By
|
Park, Playground, Schools, Shopping |
|
Features
|
Back Lane, No Animal Home, No Smoking Home, Level |
|
Parking Space Total
|
2 |
|
Plan
|
0113376 |
|
Structure
|
Deck |
Building
|
Bathroom Total
|
2 |
|
Bedrooms Above Ground
|
2 |
|
Bedrooms Below Ground
|
1 |
|
Bedrooms Total
|
3 |
|
Appliances
|
Refrigerator, Dishwasher, Stove, Hood Fan, Washer/dryer Stack-up |
|
Architectural Style
|
Bi-level |
|
Basement Development
|
Finished |
|
Basement Features
|
Separate Entrance |
|
Basement Type
|
Full (finished) |
|
Constructed Date
|
2002 |
|
Construction Material
|
Wood Frame |
|
Construction Style Attachment
|
Detached |
|
Cooling Type
|
None |
|
Exterior Finish
|
Vinyl Siding |
|
Flooring Type
|
Carpeted, Ceramic Tile, Hardwood |
|
Foundation Type
|
Poured Concrete |
|
Heating Fuel
|
Natural Gas |
|
Heating Type
|
Forced Air |
|
Size Interior
|
823 Ft2 |
|
Total Finished Area
|
823.22 Sqft |
|
Type
|
House |
Parking
Land
|
Acreage
|
No |
|
Fence Type
|
Fence |
|
Land Amenities
|
Park, Playground, Schools, Shopping |
|
Landscape Features
|
Landscaped |
|
Size Depth
|
30.99 M |
|
Size Frontage
|
9.1 M |
|
Size Irregular
|
269.00 |
|
Size Total
|
269 M2|0-4,050 Sqft |
|
Size Total Text
|
269 M2|0-4,050 Sqft |
|
Zoning Description
|
R-g |
Rooms
| Level |
Type |
Length |
Width |
Dimensions |
|
Basement |
4pc Bathroom |
|
|
4.92 Ft x 7.42 Ft |
|
Basement |
Bedroom |
|
|
10.67 Ft x 12.00 Ft |
|
Basement |
Kitchen |
|
|
7.17 Ft x 6.50 Ft |
|
Basement |
Recreational, Games Room |
|
|
10.67 Ft x 13.17 Ft |
|
Basement |
Furnace |
|
|
6.75 Ft x 11.00 Ft |
|
Main Level |
4pc Bathroom |
|
|
8.17 Ft x 4.83 Ft |
|
Main Level |
Bedroom |
|
|
8.67 Ft x 12.33 Ft |
|
Main Level |
Dining Room |
|
|
8.50 Ft x 6.00 Ft |
|
Main Level |
Kitchen |
|
|
10.50 Ft x 10.33 Ft |
|
Main Level |
Living Room |
|
|
11.50 Ft x 15.83 Ft |
|
Main Level |
Primary Bedroom |
|
|
10.00 Ft x 13.25 Ft |
https://www.realtor.ca/real-estate/28578163/19-saddlemont-way-ne-calgary-saddle-ridge
