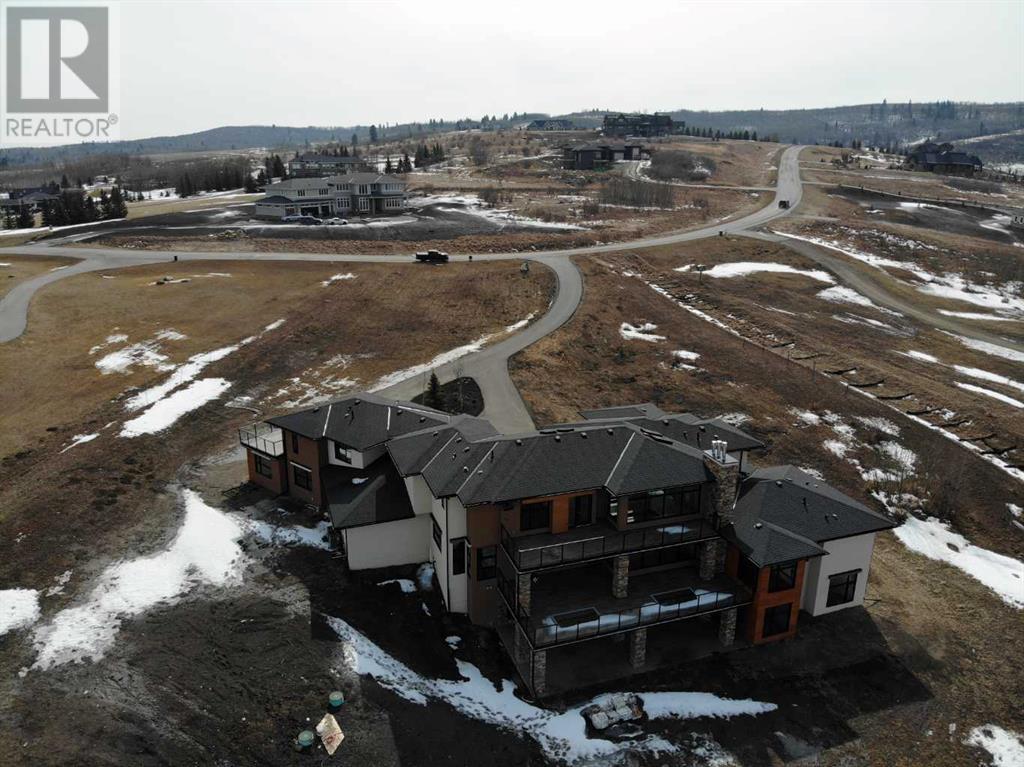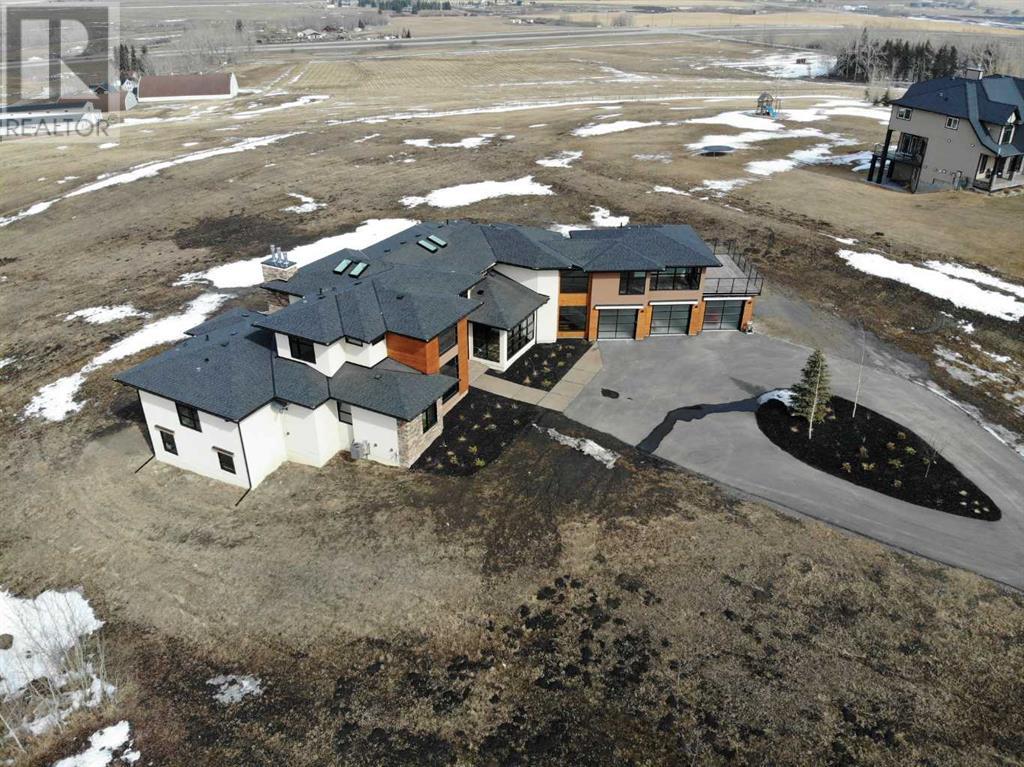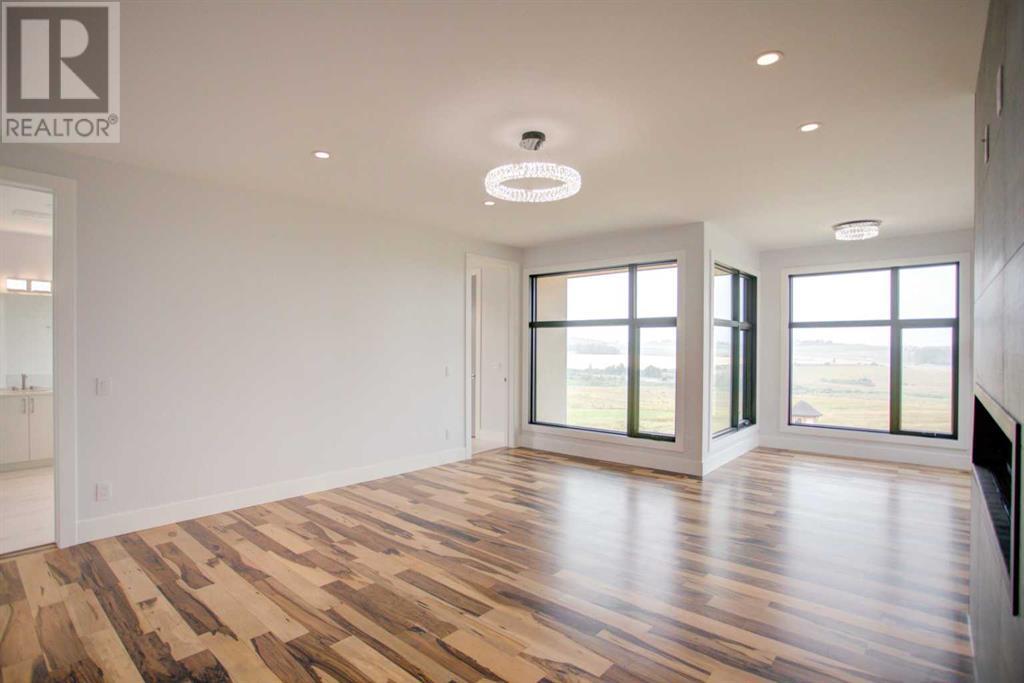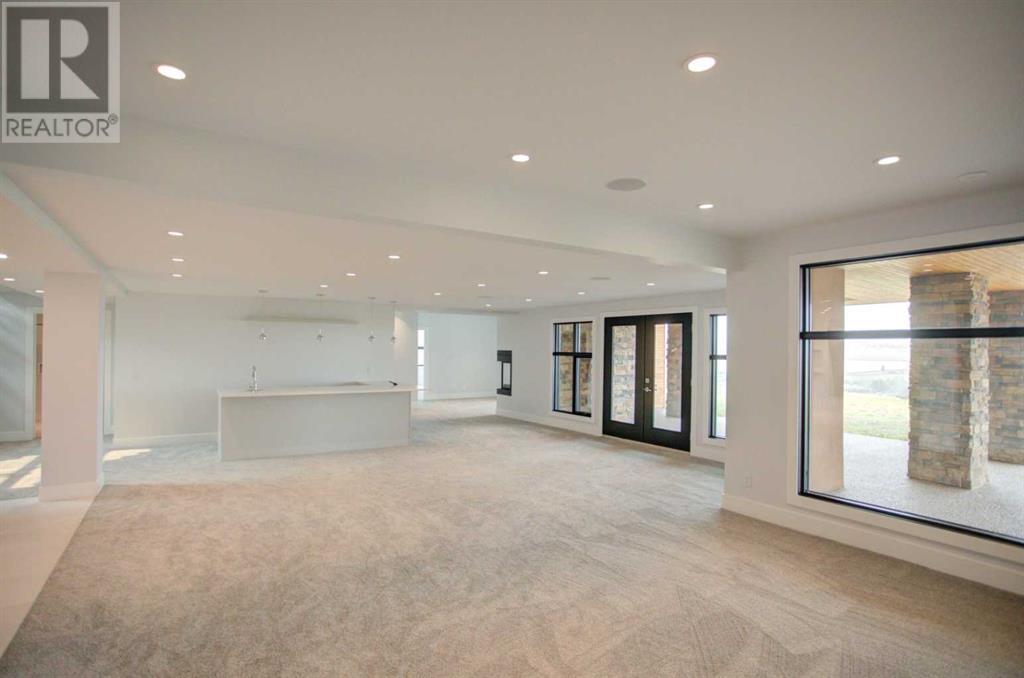7 Bedroom
9 Bathroom
5435 sqft
Fireplace
Central Air Conditioning
Forced Air, In Floor Heating
Acreage
Landscaped
$2,350,000
Luxurious Walkout Home in Dark Sky CountryDiscover unparalleled luxury in this stunning 8,259 sq. ft. total on 3 levels walkout residence, perfectly nestled on 3.97 acres just 10 minutes west of HWY 22X. This dramatic two-story home is designed for large families and entertainers alike, featuring 7 spacious bedrooms, each with ensuite baths and walk-in closets, plus 2 additional 2-piece baths—totaling 9 bathrooms for ultimate comfort and convenience.Elegant Living SpacesThe main floor master suite serves as a serene retreat, while a unique second-floor mother-in-law/nanny suite includes its own private balcony for relaxation. At the heart of the home is a sparkling kitchen equipped with top-of-the-line Miele appliances, two expansive islands, and a wrap-around pantry showcasing breathtaking views.Entertain with StyleThe grand great room boasts 22-foot ceilings, a stunning stone fireplace, and an abundance of triple-glazed windows, filling the space with natural light. Sleek glass railings, skylights, and custom cabinetry enhance the modern aesthetic throughout the home. Enjoy outdoor living with three balconies and a spacious walkout patio, perfect for entertaining or soaking in the tranquility of your surroundings.Versatile Walkout LevelThe fully finished walkout level is an entertainer’s dream, featuring 2 additional bedrooms, huge family room, bar, wine room, media room, exercise room, and den—ideal for family gatherings or hosting guests.Additional HighlightsTriple attached garage with in-floor heatingWorkshop for all your projectsHigh-efficiency in-floor heating and fan coil cooling throughout the homeIncredible built-in cabinetry throughoutVendor financing possible. Please note that 24-hour notice is required for showings as the property is occupied. The listing Realtor is related to the seller.Don’t miss your chance to own this exceptional property in a breathtaking setting! Schedule your private showing today. (id:57810)
Property Details
|
MLS® Number
|
A2177001 |
|
Property Type
|
Single Family |
|
Features
|
See Remarks, Wet Bar, No Neighbours Behind, Closet Organizers, No Animal Home, No Smoking Home, Gas Bbq Hookup |
|
ParkingSpaceTotal
|
3 |
|
Plan
|
1012973 |
Building
|
BathroomTotal
|
9 |
|
BedroomsAboveGround
|
5 |
|
BedroomsBelowGround
|
2 |
|
BedroomsTotal
|
7 |
|
Appliances
|
Refrigerator, Dishwasher, Wine Fridge, Stove, Oven, Microwave, Hood Fan |
|
BasementDevelopment
|
Finished |
|
BasementFeatures
|
Walk Out |
|
BasementType
|
Full (finished) |
|
ConstructedDate
|
2015 |
|
ConstructionMaterial
|
Wood Frame |
|
ConstructionStyleAttachment
|
Detached |
|
CoolingType
|
Central Air Conditioning |
|
FireProtection
|
Smoke Detectors |
|
FireplacePresent
|
Yes |
|
FireplaceTotal
|
3 |
|
FlooringType
|
Carpeted, Hardwood, Tile |
|
FoundationType
|
Poured Concrete |
|
HalfBathTotal
|
2 |
|
HeatingFuel
|
Natural Gas |
|
HeatingType
|
Forced Air, In Floor Heating |
|
StoriesTotal
|
2 |
|
SizeInterior
|
5435 Sqft |
|
TotalFinishedArea
|
5435 Sqft |
|
Type
|
House |
|
UtilityWater
|
Well |
Parking
|
Garage
|
|
|
Heated Garage
|
|
|
Attached Garage
|
3 |
Land
|
Acreage
|
Yes |
|
FenceType
|
Fence |
|
LandscapeFeatures
|
Landscaped |
|
Sewer
|
Septic Field |
|
SizeIrregular
|
3.97 |
|
SizeTotal
|
3.97 Ac|2 - 4.99 Acres |
|
SizeTotalText
|
3.97 Ac|2 - 4.99 Acres |
|
ZoningDescription
|
Country Residential |
Rooms
| Level |
Type |
Length |
Width |
Dimensions |
|
Second Level |
Bedroom |
|
|
11.00 Ft x 10.75 Ft |
|
Second Level |
Bonus Room |
|
|
22.42 Ft x 9.83 Ft |
|
Second Level |
Bedroom |
|
|
14.08 Ft x 12.00 Ft |
|
Second Level |
Bedroom |
|
|
12.67 Ft x 8.00 Ft |
|
Second Level |
Bedroom |
|
|
12.17 Ft x 9.92 Ft |
|
Second Level |
Den |
|
|
18.92 Ft x 11.33 Ft |
|
Second Level |
Laundry Room |
|
|
6.00 Ft x 5.00 Ft |
|
Second Level |
3pc Bathroom |
|
|
Measurements not available |
|
Second Level |
3pc Bathroom |
|
|
Measurements not available |
|
Second Level |
3pc Bathroom |
|
|
Measurements not available |
|
Second Level |
4pc Bathroom |
|
|
Measurements not available |
|
Lower Level |
Bedroom |
|
|
14.17 Ft x 13.42 Ft |
|
Lower Level |
Family Room |
|
|
14.58 Ft x 11.50 Ft |
|
Lower Level |
Exercise Room |
|
|
13.17 Ft x 11.67 Ft |
|
Lower Level |
Laundry Room |
|
|
5.92 Ft x 8.25 Ft |
|
Lower Level |
Furnace |
|
|
9.92 Ft x 9.58 Ft |
|
Lower Level |
Other |
|
|
9.67 Ft x 6.25 Ft |
|
Lower Level |
Wine Cellar |
|
|
11.08 Ft x 7.25 Ft |
|
Lower Level |
Recreational, Games Room |
|
|
26.75 Ft x 16.92 Ft |
|
Lower Level |
Media |
|
|
21.92 Ft x 13.00 Ft |
|
Lower Level |
Bedroom |
|
|
13.75 Ft x 11.25 Ft |
|
Lower Level |
Furnace |
|
|
13.58 Ft x 12.08 Ft |
|
Lower Level |
3pc Bathroom |
|
|
Measurements not available |
|
Lower Level |
3pc Bathroom |
|
|
Measurements not available |
|
Lower Level |
2pc Bathroom |
|
|
Measurements not available |
|
Main Level |
Living Room |
|
|
23.00 Ft x 17.55 Ft |
|
Main Level |
Kitchen |
|
|
12.80 Ft x 9.19 Ft |
|
Main Level |
Pantry |
|
|
13.45 Ft x 9.84 Ft |
|
Main Level |
Dining Room |
|
|
15.42 Ft x 11.48 Ft |
|
Main Level |
Den |
|
|
11.15 Ft x 10.17 Ft |
|
Main Level |
Primary Bedroom |
|
|
19.33 Ft x 16.83 Ft |
|
Main Level |
Foyer |
|
|
11.92 Ft x 8.08 Ft |
|
Main Level |
Other |
|
|
11.50 Ft x 4.50 Ft |
|
Main Level |
5pc Bathroom |
|
|
Measurements not available |
|
Main Level |
2pc Bathroom |
|
|
Measurements not available |
|
Main Level |
Storage |
|
|
20.50 Ft x 16.67 Ft |
https://www.realtor.ca/real-estate/27615664/19-red-willow-crescent-rural-foothills-county


































