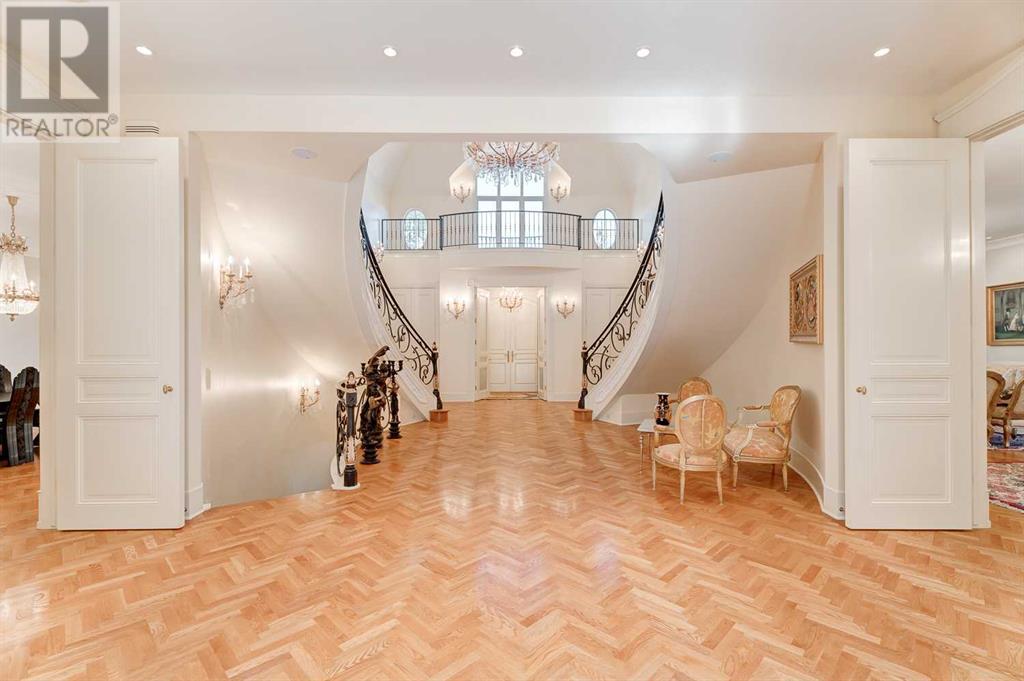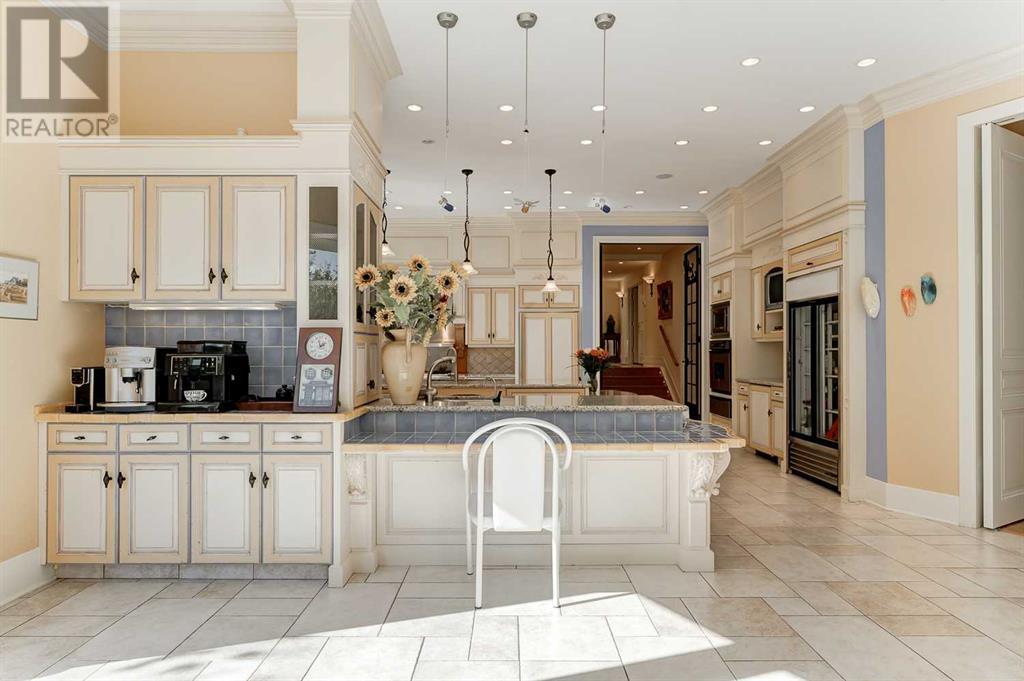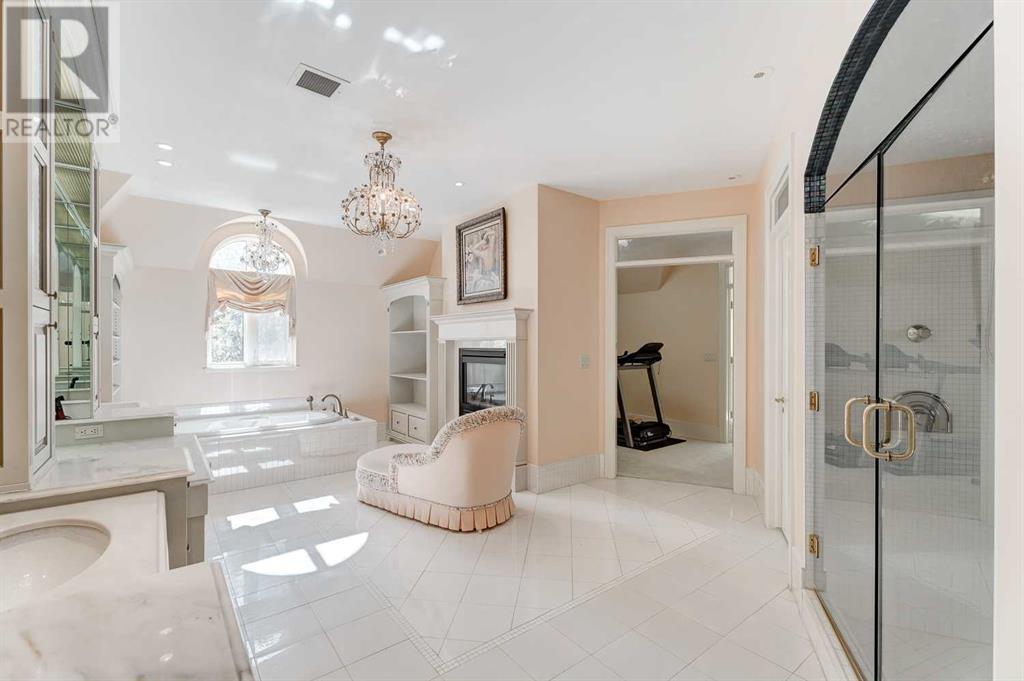6 Bedroom
12 Bathroom
10600.59 sqft
Fireplace
Central Air Conditioning
Other, Forced Air
Landscaped
$9,750,000
This splendid French Provence-inspired estate encompasses over 14,000 sq ft of meticulously crafted living space on a generous 0.60-acre lot. With 6 bedrooms, 7 full bathrooms, 5 half-bathrooms, 5 fireplaces, 9 car heated garage, it embodies opulent estate living against the backdrop of a lush private reserve. An architectural masterpiece, this home harmoniously fuses the finest in French & Italian craftsmanship. Every corner of this bespoke dwelling is adorned with custom-made chandeliers, exquisite light fixtures, ornate French door handles, luxurious curtains, & solid kitchen cabinets w/ French styling. Upon arrival through the wrought-iron electric gate, a grand interlocking driveway leads to majestic double front doors.The foyer welcomes you with soaring 20 ft ceilings, dramatic dual curved staircase adorned w/ custom wrought iron, French parquet floors & crystal chandeliers imported from Italy. The formal seating area, nestled between the 24 guest dining room & piano room, exudes timeless elegance. Adjacent is a parlour room w/ gas fireplace & curved windows offering serene views of the backyard. On the main floor, discover a gourmet Provence-inspired kitchen w/ ceiling-height cabinetry, granite countertops, prep island, baker's counter & top-of-the-line appliances, including a Sub-Zero refrigerator, a coffee station, a Wolf professional dual-oven 6-burner range + 2 BBQ grates, 2 built-in dishwashers, built-in freezer, drink cooler, & warming drawer. Adjacent, a Butler's kitchen & large walk-in pantry w/ 2 freezers. Garden doors beckon you to the expansive private backyard. In the west wing, find an office w/ city views, wood-burning fireplace, wet bar, & powder room. Across the hall, a generous family room awaits, complete w/ another wood burning fireplace, sizable guest room w/ its own balcony, a luxurious 4-piece ensuite, & coffee station. The upper west wing hosts an elegant Primary Suite featuring a private balcony, gas fireplace, workout room, & spa-lik e ensuite w/ a glass vertical & rain shower, his & hers 5-pc. ensuites, & his & hers dressing rooms. Ample closets ensure storage, including an upper-floor laundry. A library-study room featuring floor-to-ceiling shelves, 2 built-in desks, & moving book ladder completes this level. The upper east wing encompasses 3 spacious bedrooms, each offering its own balcony & ensuite. The lower walk-out basement is an entertainment haven, featuring an air conditioned 9 seat theater, popcorn station, bar, billiard area, & wine cellar which has climate control & a tasting area. Additional amenities include a 2nd laundry room, extra bedroom w/ 4-pc ensuite, walk-in closet, office, & 2 more 3-piece bathrooms. Also, a new roof in 2020. Located in the prestigious & exclusive Pump Hill community, this estate offers unparalleled elegance & comfort. Enjoy close proximity to the outstanding schools, Shopping Centers, Southland Leisure Center, Rockyview Hospital, Glenmore Reservoir, sailing club, & Glenmore Park. (id:57810)
Property Details
|
MLS® Number
|
A2135951 |
|
Property Type
|
Single Family |
|
Neigbourhood
|
Pump Hill |
|
Community Name
|
Pump Hill |
|
AmenitiesNearBy
|
Park, Playground, Schools, Shopping |
|
Features
|
Cul-de-sac, Wet Bar, No Animal Home, No Smoking Home |
|
ParkingSpaceTotal
|
9 |
|
Plan
|
9211163 |
Building
|
BathroomTotal
|
12 |
|
BedroomsAboveGround
|
5 |
|
BedroomsBelowGround
|
1 |
|
BedroomsTotal
|
6 |
|
Age
|
New Building |
|
Appliances
|
Washer, Refrigerator, Range - Gas, Dishwasher, Dryer, Microwave, Compactor, Freezer, Garburator, Oven - Built-in, Window Coverings, Garage Door Opener |
|
BasementDevelopment
|
Finished |
|
BasementFeatures
|
Walk Out |
|
BasementType
|
Full (finished) |
|
ConstructionMaterial
|
Wood Frame |
|
ConstructionStyleAttachment
|
Detached |
|
CoolingType
|
Central Air Conditioning |
|
ExteriorFinish
|
Stone, Stucco |
|
FireProtection
|
Smoke Detectors |
|
FireplacePresent
|
Yes |
|
FireplaceTotal
|
5 |
|
FlooringType
|
Hardwood |
|
FoundationType
|
Poured Concrete |
|
HalfBathTotal
|
5 |
|
HeatingFuel
|
Natural Gas |
|
HeatingType
|
Other, Forced Air |
|
StoriesTotal
|
2 |
|
SizeInterior
|
10600.59 Sqft |
|
TotalFinishedArea
|
10600.59 Sqft |
|
Type
|
House |
Parking
|
Garage
|
|
|
Heated Garage
|
|
|
Garage
|
|
|
Detached Garage
|
|
Land
|
Acreage
|
No |
|
FenceType
|
Fence |
|
LandAmenities
|
Park, Playground, Schools, Shopping |
|
LandscapeFeatures
|
Landscaped |
|
SizeDepth
|
57.22 M |
|
SizeFrontage
|
12.73 M |
|
SizeIrregular
|
0.52 |
|
SizeTotal
|
0.52 Ac|21,780 - 32,669 Sqft (1/2 - 3/4 Ac) |
|
SizeTotalText
|
0.52 Ac|21,780 - 32,669 Sqft (1/2 - 3/4 Ac) |
|
ZoningDescription
|
R-c1l |
Rooms
| Level |
Type |
Length |
Width |
Dimensions |
|
Basement |
Recreational, Games Room |
|
|
39.00 Ft x 31.00 Ft |
|
Basement |
Bedroom |
|
|
18.08 Ft x 13.17 Ft |
|
Basement |
Wine Cellar |
|
|
20.75 Ft x 14.42 Ft |
|
Basement |
Media |
|
|
26.33 Ft x 12.67 Ft |
|
Basement |
Laundry Room |
|
|
10.33 Ft x 6.67 Ft |
|
Basement |
3pc Bathroom |
|
|
9.92 Ft x 8.25 Ft |
|
Basement |
2pc Bathroom |
|
|
9.25 Ft x 5.75 Ft |
|
Basement |
2pc Bathroom |
|
|
9.25 Ft x 55.75 Ft |
|
Lower Level |
Other |
|
|
15.33 Ft x 14.92 Ft |
|
Main Level |
Kitchen |
|
|
25.00 Ft x 19.00 Ft |
|
Main Level |
Dining Room |
|
|
24.00 Ft x 17.67 Ft |
|
Main Level |
Dining Room |
|
|
31.00 Ft x 18.67 Ft |
|
Main Level |
Great Room |
|
|
31.00 Ft x 18.67 Ft |
|
Main Level |
Living Room |
|
|
20.50 Ft x 18.92 Ft |
|
Main Level |
Den |
|
|
19.75 Ft x 16.00 Ft |
|
Main Level |
Office |
|
|
21.92 Ft x 19.67 Ft |
|
Main Level |
Bedroom |
|
|
18.92 Ft x 18.50 Ft |
|
Main Level |
2pc Bathroom |
|
|
8.17 Ft x 6.83 Ft |
|
Main Level |
2pc Bathroom |
|
|
9.92 Ft x 6.33 Ft |
|
Main Level |
2pc Bathroom |
|
|
6.25 Ft x 5.50 Ft |
|
Main Level |
4pc Bathroom |
|
|
15.67 Ft x 10.58 Ft |
|
Upper Level |
Study |
|
|
18.67 Ft x 11.00 Ft |
|
Upper Level |
Primary Bedroom |
|
|
24.00 Ft x 19.08 Ft |
|
Upper Level |
Bedroom |
|
|
22.58 Ft x 12.67 Ft |
|
Upper Level |
Bedroom |
|
|
19.67 Ft x 13.92 Ft |
|
Upper Level |
Bedroom |
|
|
18.67 Ft x 13.75 Ft |
|
Upper Level |
3pc Bathroom |
|
|
9.67 Ft x 6.33 Ft |
|
Upper Level |
Laundry Room |
|
|
7.08 Ft x 4.67 Ft |
|
Upper Level |
4pc Bathroom |
|
|
11.92 Ft x 8.08 Ft |
|
Upper Level |
4pc Bathroom |
|
|
11.25 Ft x 8.08 Ft |
|
Upper Level |
4pc Bathroom |
|
|
17.92 Ft x 18.25 Ft |
|
Upper Level |
4pc Bathroom |
|
|
17.00 Ft x 18.25 Ft |
https://www.realtor.ca/real-estate/26995300/19-pump-hill-close-sw-calgary-pump-hill




















































