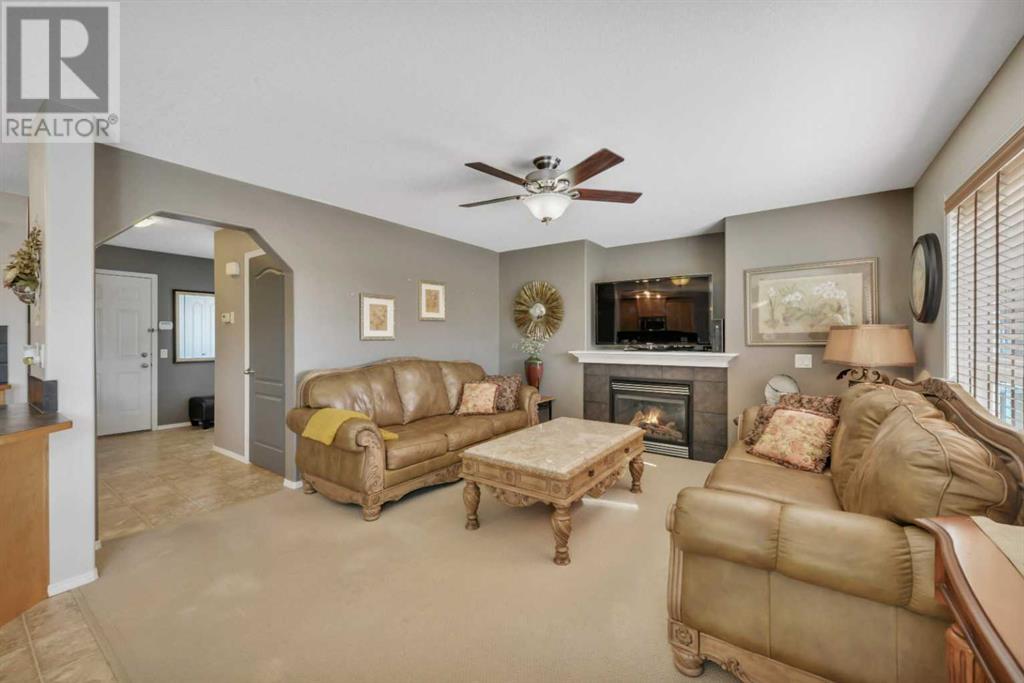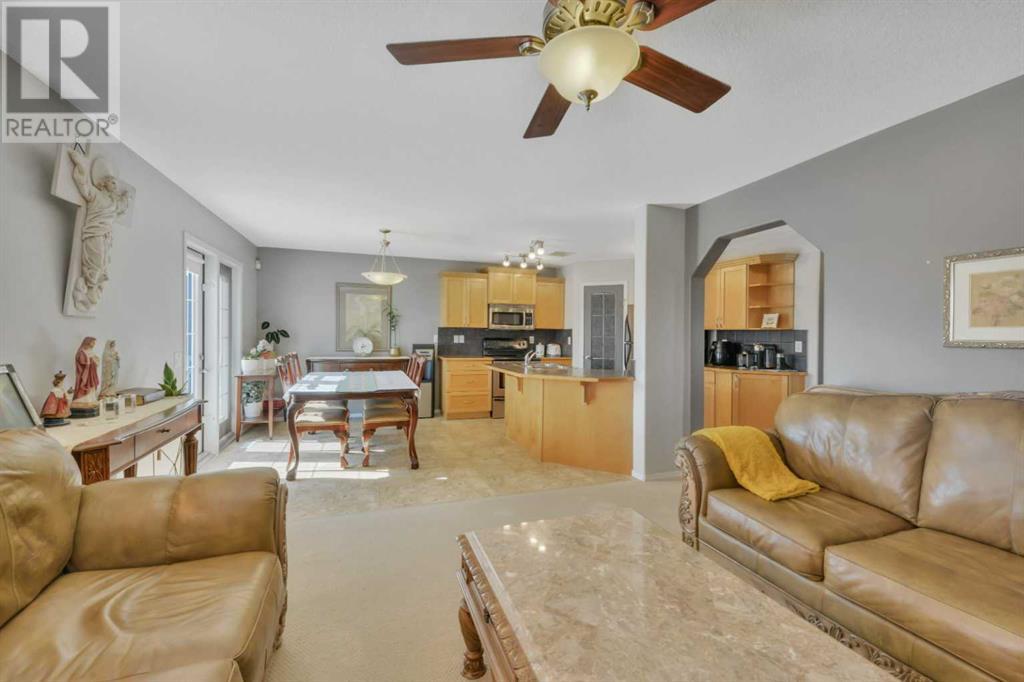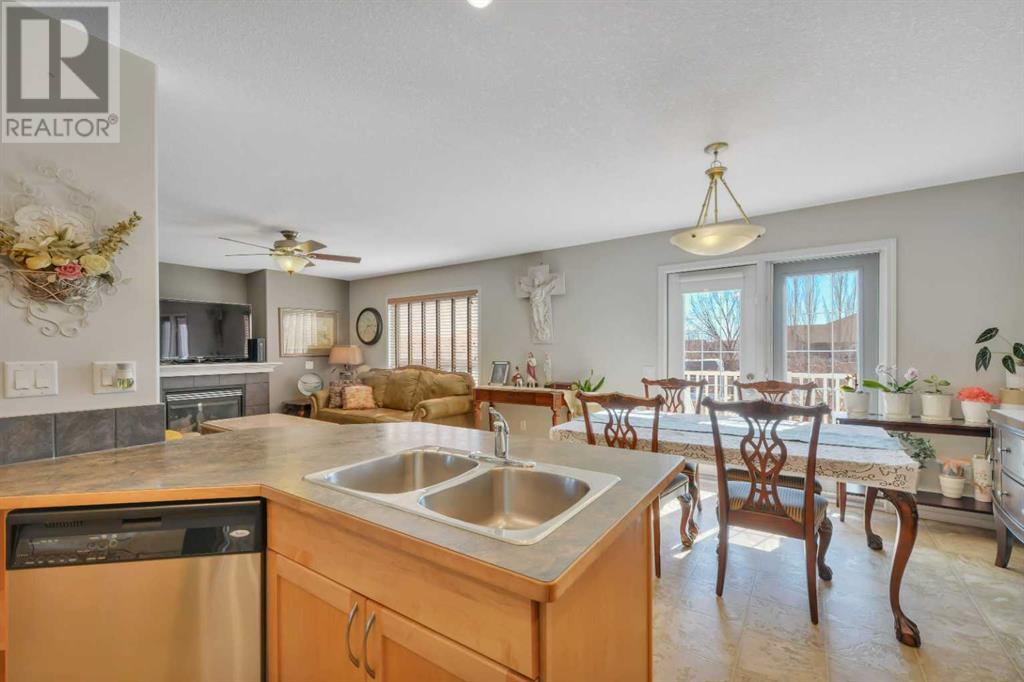3 Bedroom
4 Bathroom
1,370 ft2
Fireplace
Central Air Conditioning
Other, Forced Air
Landscaped
$489,900
This meticulously cared for fully developed 2 storey, 3 bedroom home with 4 bathrooms and a WALKOUT is in a lovely close in Oriole Park West. As you enter this warm and cozy home you have an oversized entryway, kitchen with ample counter space, lots of cupboards and a nice size corner pantry. All perfect for your entertaining. Out from the dining area you can access your oversized deck, beautiful landscaped fully fenced yard and fire pit. A gas fireplace in the living room finishes off the warm and bright main floor. Upstairs you will find 2 nice size bedrooms, a 4 pc bath and the primary has built in storage space under the window, a nice size closet and a 4 pc ensuite. In the basement you have a huge rec room which is ideal for your movie nights/games nights. It also has a walkout for your convenience. The garage is heated for those cold winter days and has a built in work bench, drawers and a fold down work table. This property is also right off one of Red Deer's most wonderful walking trails. So go explore once you are all settled in! (id:57810)
Property Details
|
MLS® Number
|
A2205536 |
|
Property Type
|
Single Family |
|
Neigbourhood
|
Oriole Park West |
|
Community Name
|
Oriole Park West |
|
Amenities Near By
|
Playground, Schools, Shopping |
|
Features
|
Pvc Window, Closet Organizers |
|
Parking Space Total
|
4 |
|
Plan
|
0626510 |
|
Structure
|
Deck |
Building
|
Bathroom Total
|
4 |
|
Bedrooms Above Ground
|
3 |
|
Bedrooms Total
|
3 |
|
Appliances
|
Refrigerator, Dishwasher, Stove, Microwave Range Hood Combo, Garage Door Opener, Washer & Dryer |
|
Basement Development
|
Finished |
|
Basement Type
|
Full (finished) |
|
Constructed Date
|
2007 |
|
Construction Material
|
Poured Concrete, Wood Frame |
|
Construction Style Attachment
|
Detached |
|
Cooling Type
|
Central Air Conditioning |
|
Exterior Finish
|
Brick, Concrete, Vinyl Siding |
|
Fire Protection
|
Smoke Detectors |
|
Fireplace Present
|
Yes |
|
Fireplace Total
|
1 |
|
Flooring Type
|
Carpeted, Linoleum |
|
Foundation Type
|
Poured Concrete |
|
Half Bath Total
|
1 |
|
Heating Fuel
|
Natural Gas |
|
Heating Type
|
Other, Forced Air |
|
Stories Total
|
2 |
|
Size Interior
|
1,370 Ft2 |
|
Total Finished Area
|
1370 Sqft |
|
Type
|
House |
Parking
Land
|
Acreage
|
No |
|
Fence Type
|
Fence |
|
Land Amenities
|
Playground, Schools, Shopping |
|
Landscape Features
|
Landscaped |
|
Size Depth
|
34.96 M |
|
Size Frontage
|
12.83 M |
|
Size Irregular
|
4826.00 |
|
Size Total
|
4826 Sqft|4,051 - 7,250 Sqft |
|
Size Total Text
|
4826 Sqft|4,051 - 7,250 Sqft |
|
Zoning Description
|
R1 |
Rooms
| Level |
Type |
Length |
Width |
Dimensions |
|
Second Level |
Bedroom |
|
|
13.92 Ft x 10.67 Ft |
|
Second Level |
Bedroom |
|
|
10.50 Ft x 11.33 Ft |
|
Second Level |
Primary Bedroom |
|
|
13.83 Ft x 14.75 Ft |
|
Second Level |
4pc Bathroom |
|
|
Measurements not available |
|
Second Level |
4pc Bathroom |
|
|
Measurements not available |
|
Basement |
Recreational, Games Room |
|
|
23.75 Ft x 19.50 Ft |
|
Basement |
3pc Bathroom |
|
|
Measurements not available |
|
Main Level |
Dining Room |
|
|
11.25 Ft x 8.17 Ft |
|
Main Level |
Kitchen |
|
|
11.25 Ft x 11.17 Ft |
|
Main Level |
Living Room |
|
|
15.67 Ft x 13.58 Ft |
|
Main Level |
Laundry Room |
|
|
5.92 Ft x 5.50 Ft |
|
Main Level |
2pc Bathroom |
|
|
Measurements not available |
https://www.realtor.ca/real-estate/28083332/19-oxley-close-red-deer-oriole-park-west



























