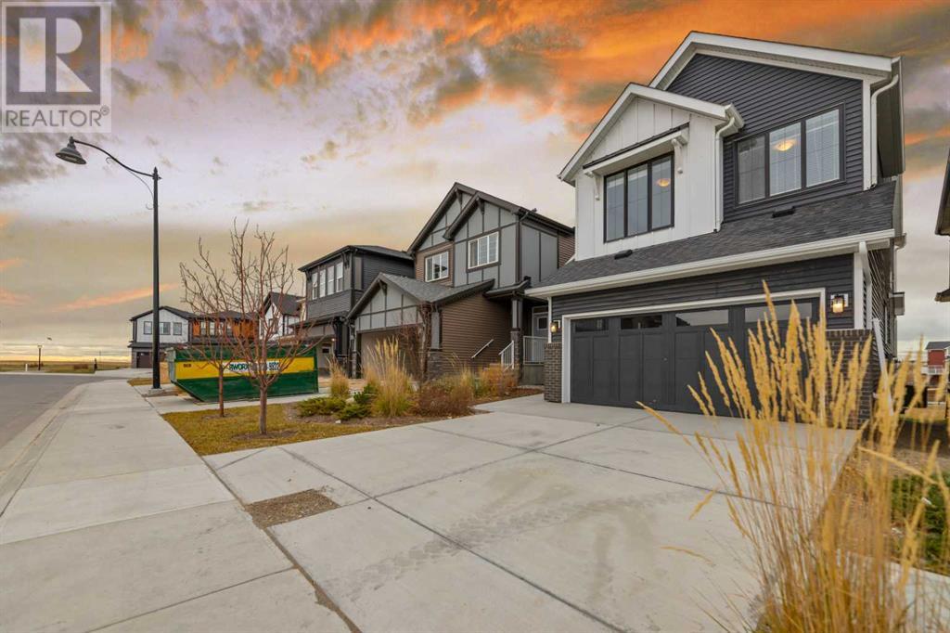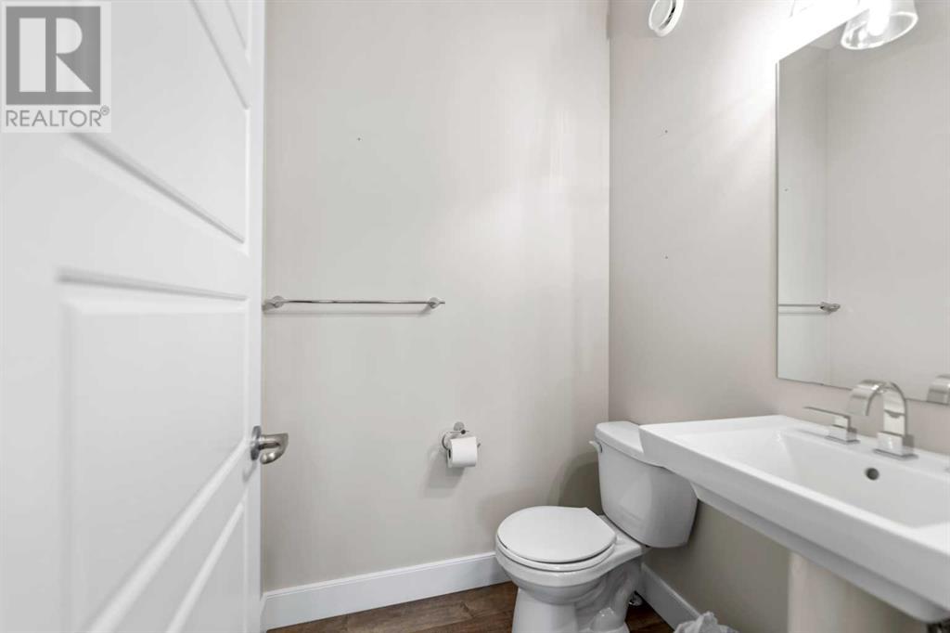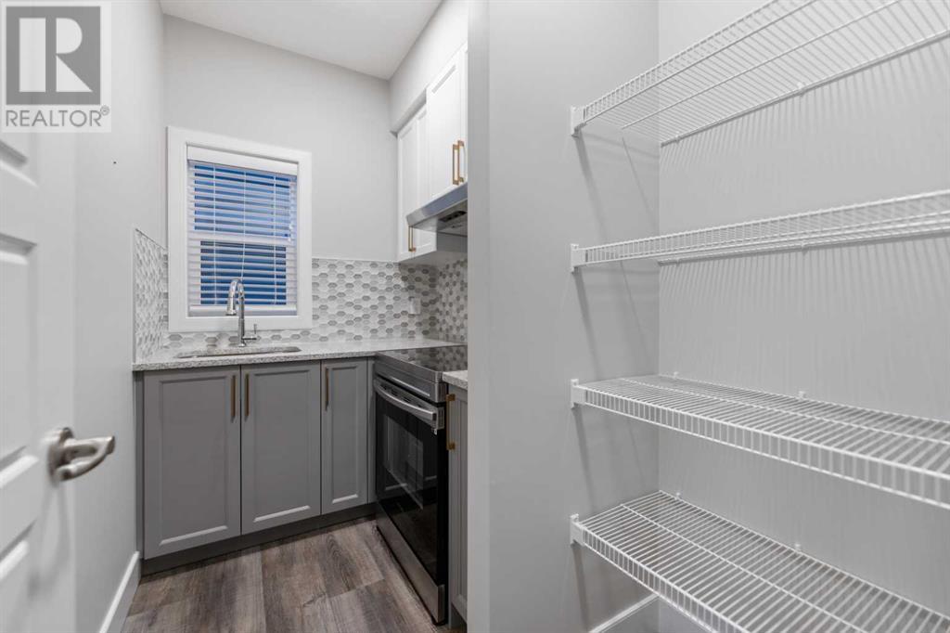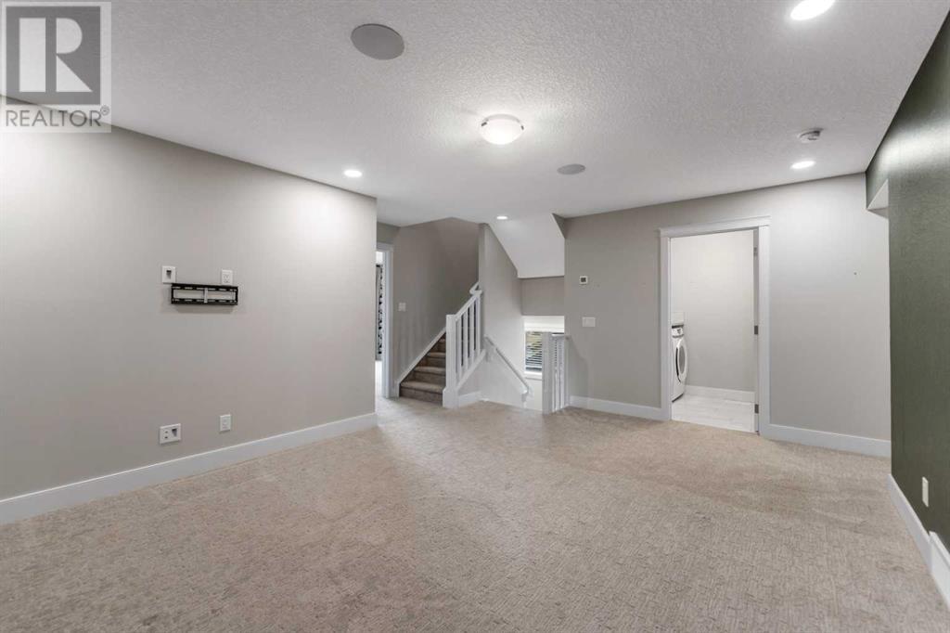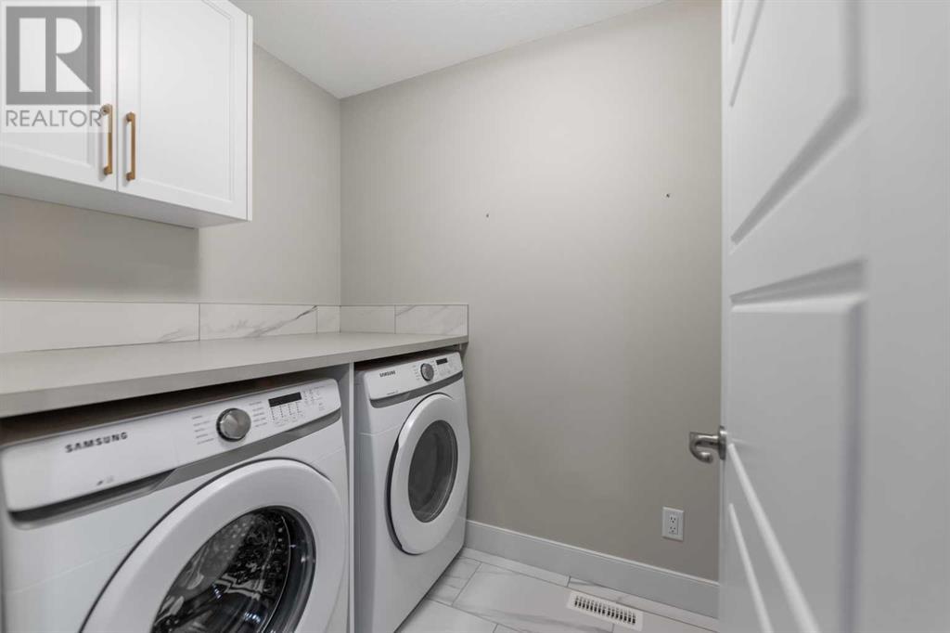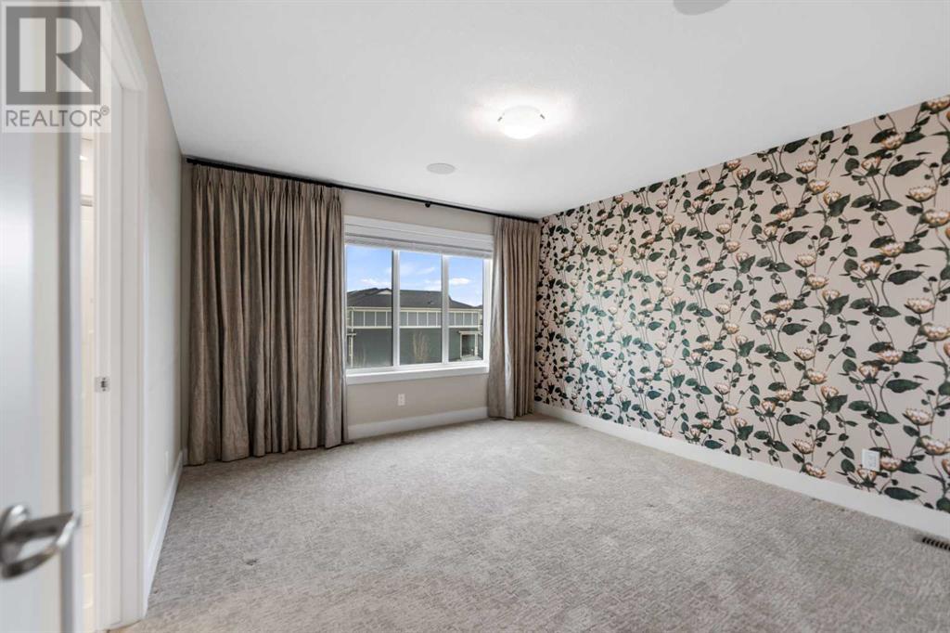7 Bedroom
5 Bathroom
2,706 ft2
Fireplace
Central Air Conditioning
Forced Air
Landscaped
$949,900
Welcome to this exceptional former showhome, offering over 3600 sq. ft. of meticulously designed living space. This east-facing home with a west-facing backyard allows you to enjoy sunrise mornings at the front and sunset evenings from your deck. Backing onto green space and boasting breathtaking views of the world-famous Rocky Mountains, this 3-story masterpiece is located in the vibrant Homestead community in NE Calgary.Homestead is a thoughtfully planned community with 4 km of walking pathways, an ultimate cricket pitch, soccer fields, and pickleball and basketball courts. Conveniently located, it offers quick access to amenities like CrossIron Mills, Costco, and other commercial areas.The main level welcomes you with a bright foyer leading to a versatile den, perfect for a home office or sitting area. The open-concept layout features luxury vinyl plank flooring and a chef's dream kitchen, complete with built-in stainless steel appliances, a gas cooktop, an upgraded backsplash, and cabinets with risers. The spice kitchen with an electric stove adds functionality for elaborate cooking. A spacious living area with an electric fireplace, a dining room that leads to a large west-facing deck, and a convenient 2-piece bath complete this level—perfect for entertaining or everyday living. On the second floor, you’ll find a cozy carpeted bonus room ideal for family time. The luxurious master bedroom is a true retreat, offering stunning mountain views, a walk-in closet, and a spa-inspired 5-piece ensuite with a double vanity. Three additional generously sized bedrooms, a 4-piece bathroom, and a laundry room add convenience and comfort. The third floor offers a unique space with a large living area, an additional bedroom with its own balcony, and a 4-piece bathroom. This level is perfect for extended family, guests, or simply enjoying the serene mountain views while sipping your favorite drink. Adding incredible value is the legal basement suite with its own separate entran ce. This suite features two spacious bedrooms, a full kitchen, a living area, its own laundry, and a separate furnace—an excellent opportunity for rental income or accommodating extended family.The home is centrally air conditioned & fully landscaped at both the front and back and is vacant, making it ready for immediate possession. Don’t miss this opportunity to own an east-facing, west-backing gem in one of Calgary’s most sought-after communities. (id:57810)
Property Details
|
MLS® Number
|
A2179388 |
|
Property Type
|
Single Family |
|
Neigbourhood
|
Homestead |
|
Community Name
|
Homestead |
|
Amenities Near By
|
Park |
|
Features
|
No Animal Home, No Smoking Home, Gas Bbq Hookup |
|
Parking Space Total
|
4 |
|
Plan
|
2012035 |
|
Structure
|
Deck |
Building
|
Bathroom Total
|
5 |
|
Bedrooms Above Ground
|
4 |
|
Bedrooms Below Ground
|
3 |
|
Bedrooms Total
|
7 |
|
Appliances
|
Washer, Refrigerator, Gas Stove(s), Dishwasher, Stove, Dryer, Oven - Built-in |
|
Basement Development
|
Finished |
|
Basement Features
|
Separate Entrance |
|
Basement Type
|
Full (finished) |
|
Constructed Date
|
2020 |
|
Construction Material
|
Wood Frame |
|
Construction Style Attachment
|
Detached |
|
Cooling Type
|
Central Air Conditioning |
|
Fireplace Present
|
Yes |
|
Fireplace Total
|
1 |
|
Flooring Type
|
Carpeted, Ceramic Tile, Vinyl Plank |
|
Foundation Type
|
Poured Concrete |
|
Half Bath Total
|
1 |
|
Heating Type
|
Forced Air |
|
Stories Total
|
3 |
|
Size Interior
|
2,706 Ft2 |
|
Total Finished Area
|
2706 Sqft |
|
Type
|
House |
Parking
Land
|
Acreage
|
No |
|
Fence Type
|
Partially Fenced |
|
Land Amenities
|
Park |
|
Landscape Features
|
Landscaped |
|
Size Frontage
|
8.96 M |
|
Size Irregular
|
3939.59 |
|
Size Total
|
3939.59 Sqft|0-4,050 Sqft |
|
Size Total Text
|
3939.59 Sqft|0-4,050 Sqft |
|
Zoning Description
|
R-g |
Rooms
| Level |
Type |
Length |
Width |
Dimensions |
|
Third Level |
Bedroom |
|
|
13.92 Ft x 12.83 Ft |
|
Third Level |
Family Room |
|
|
13.67 Ft x 12.08 Ft |
|
Third Level |
4pc Bathroom |
|
|
8.17 Ft x 4.92 Ft |
|
Basement |
Bedroom |
|
|
12.00 Ft x 9.92 Ft |
|
Basement |
Bedroom |
|
|
11.42 Ft x 9.67 Ft |
|
Basement |
Laundry Room |
|
|
3.50 Ft x 3.42 Ft |
|
Basement |
Furnace |
|
|
11.58 Ft x 8.17 Ft |
|
Basement |
Living Room |
|
|
11.83 Ft x 10.08 Ft |
|
Basement |
Kitchen |
|
|
14.25 Ft x 8.42 Ft |
|
Basement |
3pc Bathroom |
|
|
7.67 Ft x 4.92 Ft |
|
Main Level |
Dining Room |
|
|
9.83 Ft x 7.00 Ft |
|
Main Level |
Living Room |
|
|
15.92 Ft x 12.67 Ft |
|
Main Level |
Den |
|
|
11.50 Ft x 8.58 Ft |
|
Main Level |
Kitchen |
|
|
16.08 Ft x 13.33 Ft |
|
Main Level |
Foyer |
|
|
11.92 Ft x 8.42 Ft |
|
Main Level |
2pc Bathroom |
|
|
4.92 Ft x 4.92 Ft |
|
Main Level |
Other |
|
|
8.75 Ft x 5.33 Ft |
|
Upper Level |
Bonus Room |
|
|
17.25 Ft x 13.25 Ft |
|
Upper Level |
Primary Bedroom |
|
|
12.83 Ft x 12.00 Ft |
|
Upper Level |
Bedroom |
|
|
15.83 Ft x 8.67 Ft |
|
Upper Level |
Bedroom |
|
|
10.17 Ft x 8.83 Ft |
|
Upper Level |
Laundry Room |
|
|
7.75 Ft x 5.25 Ft |
|
Upper Level |
Other |
|
|
6.92 Ft x 6.75 Ft |
|
Upper Level |
5pc Bathroom |
|
|
10.42 Ft x 8.67 Ft |
|
Upper Level |
4pc Bathroom |
|
|
11.42 Ft x 5.17 Ft |
|
Unknown |
Bedroom |
|
|
13.67 Ft x 9.25 Ft |
https://www.realtor.ca/real-estate/27656730/19-homestead-close-ne-calgary-homestead


