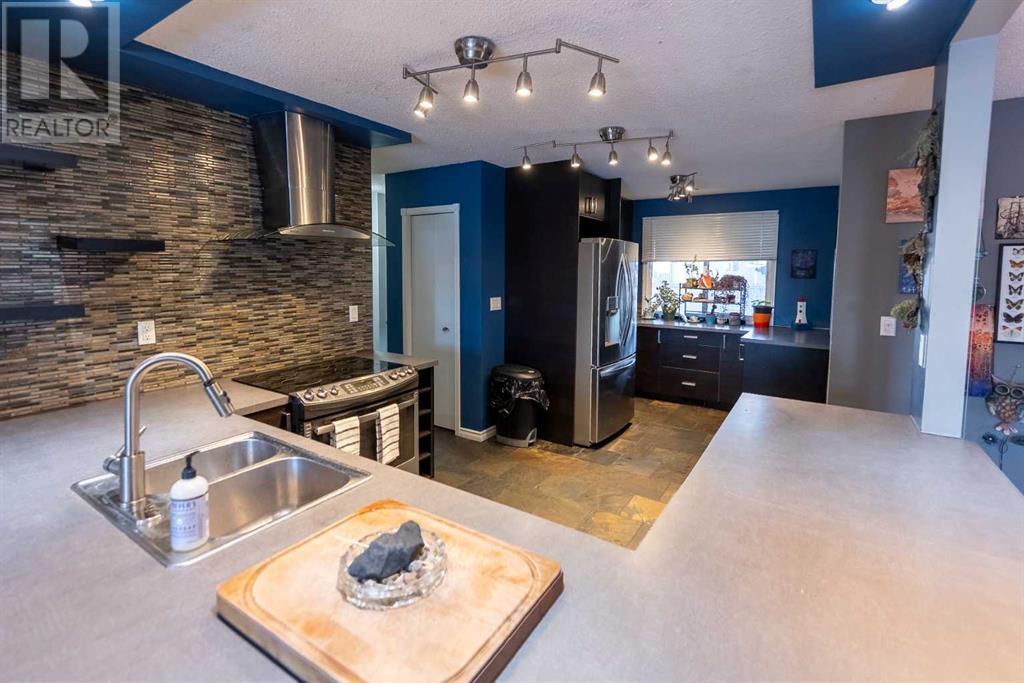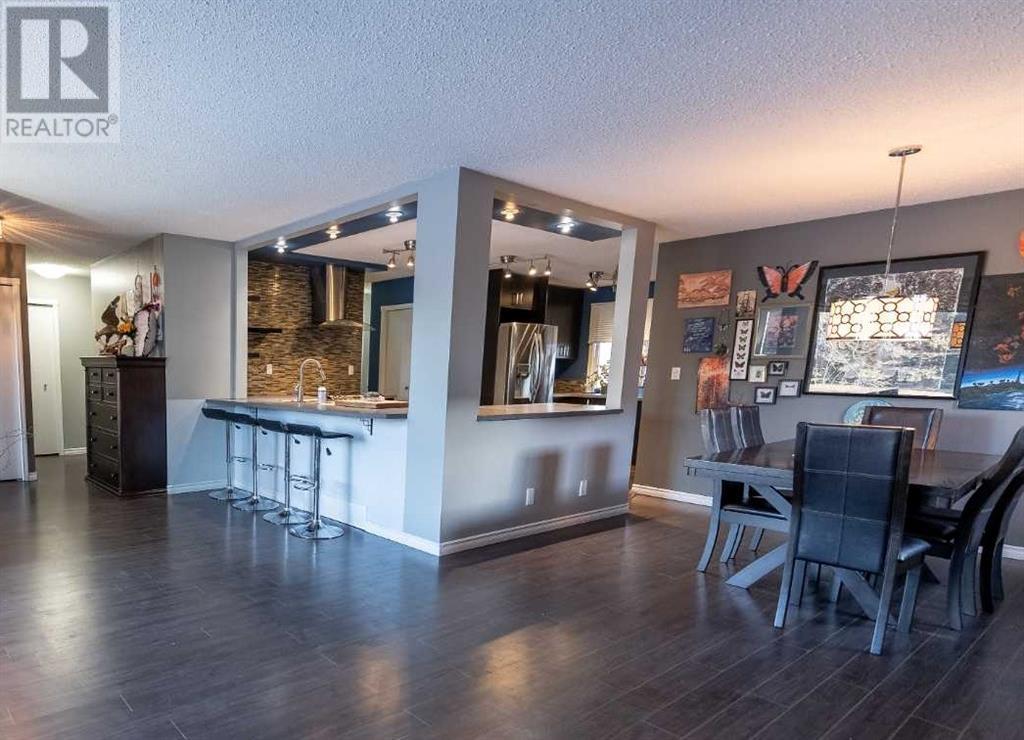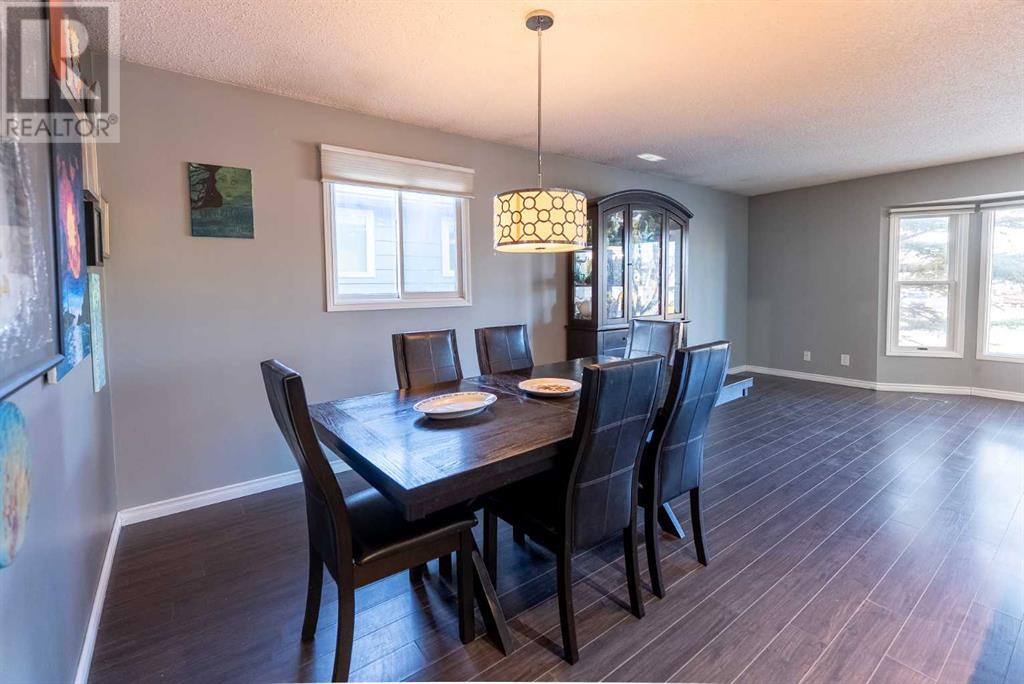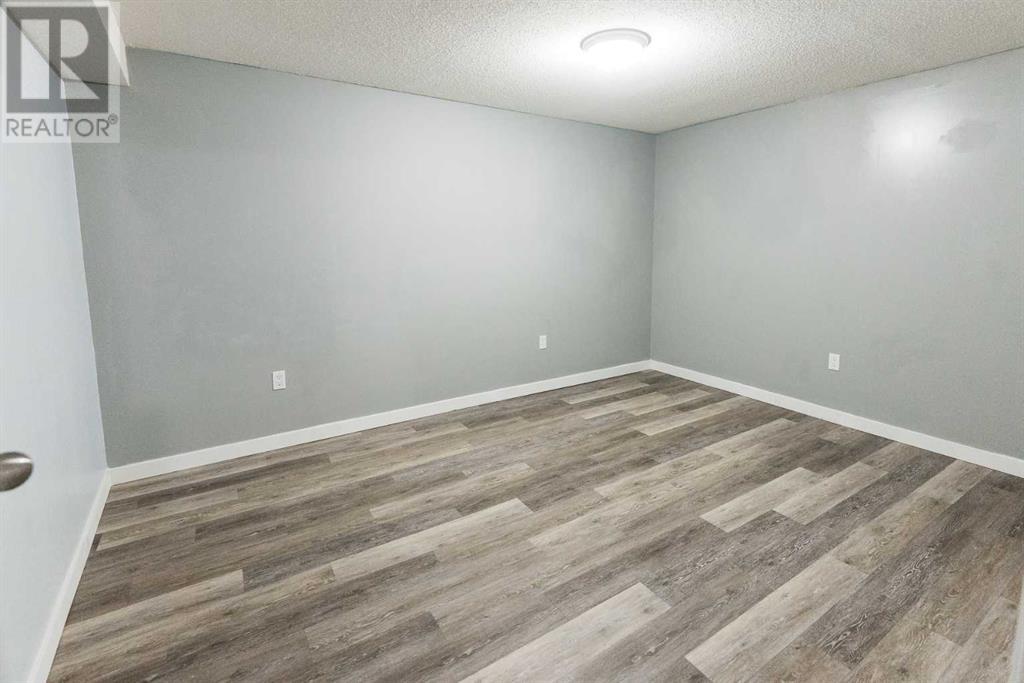4 Bedroom
3 Bathroom
1,462 ft2
Bungalow
Fireplace
None
Forced Air
Landscaped
$409,777
Spacious and grand and built to impress! A dreamy ranch you won’t second-guess. Discover this expansive bungalow renovated to create an open floorplan. Gorgeous kitchen with endless countertops and full wall of tile backsplash behind the range. Sit up breakfast bar and recessed lighting to add extra sparkle. The main floor offers both a family room with biofuel fireplace and a living room, providing ample space for relaxation and gatherings. Complete with 3 bedrooms on main. New Carpet in back bedroom. A separate entrance at the back with direct downstairs access to a fully finished basement with games room, fourth bedroom and office with three-piece bath; add a window and you could have five bedrooms! Roomy laundry area and tons of storage. From your main floor family room, step out through patio doors to enjoy your spacious back yard with detached garage and ground floor deck with pergola. Nestled in a quiet location, close to parks and walking trails and amenities. Bonus: New Shingles installed in 2024. It’s a great home isn’t it! Shouldn’t be yours? (id:57810)
Property Details
|
MLS® Number
|
A2196494 |
|
Property Type
|
Single Family |
|
Neigbourhood
|
Clearview Meadows |
|
Community Name
|
Clearview Meadows |
|
Amenities Near By
|
Playground, Shopping |
|
Features
|
Back Lane |
|
Parking Space Total
|
1 |
|
Plan
|
7921500 |
|
Structure
|
Deck |
Building
|
Bathroom Total
|
3 |
|
Bedrooms Above Ground
|
3 |
|
Bedrooms Below Ground
|
1 |
|
Bedrooms Total
|
4 |
|
Appliances
|
None |
|
Architectural Style
|
Bungalow |
|
Basement Development
|
Finished |
|
Basement Type
|
Full (finished) |
|
Constructed Date
|
1979 |
|
Construction Material
|
Wood Frame |
|
Construction Style Attachment
|
Detached |
|
Cooling Type
|
None |
|
Fireplace Present
|
Yes |
|
Fireplace Total
|
1 |
|
Flooring Type
|
Carpeted, Laminate, Slate |
|
Foundation Type
|
Poured Concrete |
|
Heating Fuel
|
Natural Gas |
|
Heating Type
|
Forced Air |
|
Stories Total
|
1 |
|
Size Interior
|
1,462 Ft2 |
|
Total Finished Area
|
1462 Sqft |
|
Type
|
House |
Parking
Land
|
Acreage
|
No |
|
Fence Type
|
Fence |
|
Land Amenities
|
Playground, Shopping |
|
Landscape Features
|
Landscaped |
|
Size Depth
|
34.75 M |
|
Size Frontage
|
15.24 M |
|
Size Irregular
|
5750.00 |
|
Size Total
|
5750 Sqft|4,051 - 7,250 Sqft |
|
Size Total Text
|
5750 Sqft|4,051 - 7,250 Sqft |
|
Zoning Description
|
R1 |
Rooms
| Level |
Type |
Length |
Width |
Dimensions |
|
Basement |
Bedroom |
|
|
13.67 M x 10.17 M |
|
Basement |
Laundry Room |
|
|
12.83 M x 5.50 M |
|
Basement |
Other |
|
|
10.58 M x 7.83 M |
|
Basement |
Recreational, Games Room |
|
|
20.92 M x 9.58 M |
|
Basement |
Office |
|
|
13.67 M x 10.17 M |
|
Basement |
Storage |
|
|
18.25 M x 7.67 M |
|
Basement |
3pc Bathroom |
|
|
Measurements not available |
|
Main Level |
Living Room |
|
|
19.00 M x 11.00 M |
|
Main Level |
Dining Room |
|
|
10.83 M x 10.00 M |
|
Main Level |
Primary Bedroom |
|
|
12.92 M x 11.25 M |
|
Main Level |
Bedroom |
|
|
9.92 M x 9.33 M |
|
Main Level |
Kitchen |
|
|
18.83 M x 8.17 M |
|
Main Level |
Family Room |
|
|
14.17 M x 11.25 M |
|
Main Level |
3pc Bathroom |
|
|
Measurements not available |
|
Main Level |
5pc Bathroom |
|
|
Measurements not available |
|
Main Level |
Bedroom |
|
|
8.83 M x 9.33 M |
https://www.realtor.ca/real-estate/28001418/19-cole-street-red-deer-clearview-meadows











































