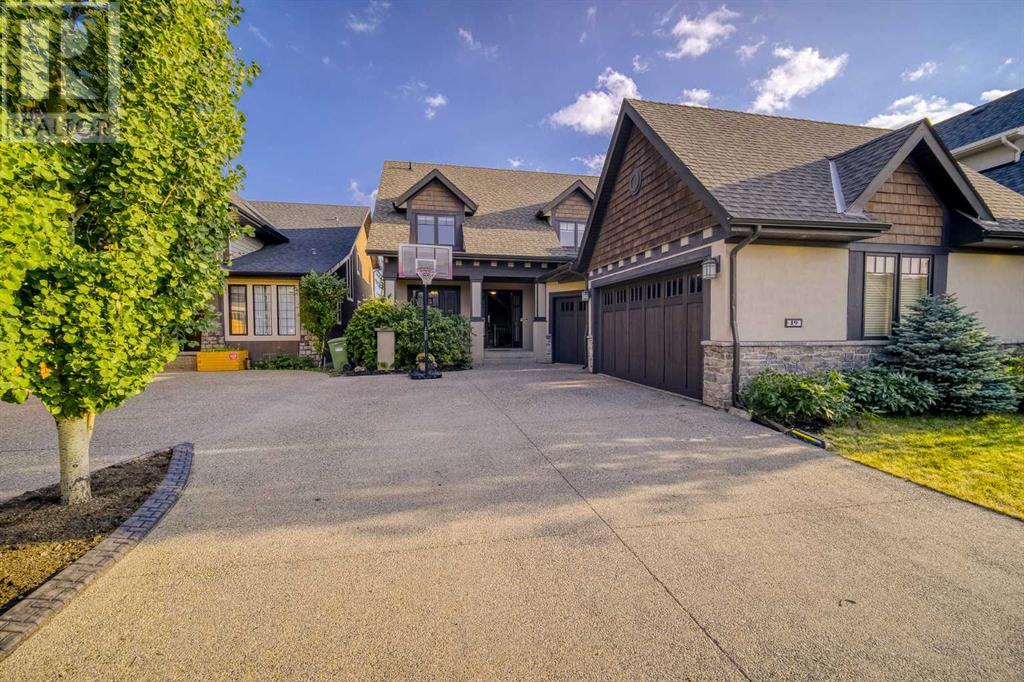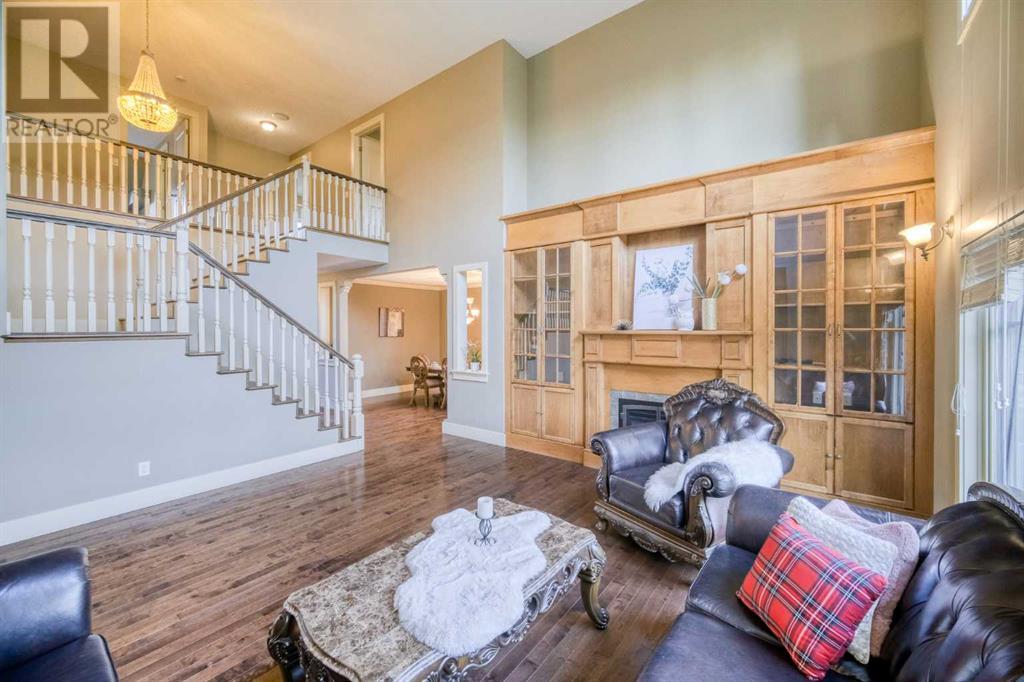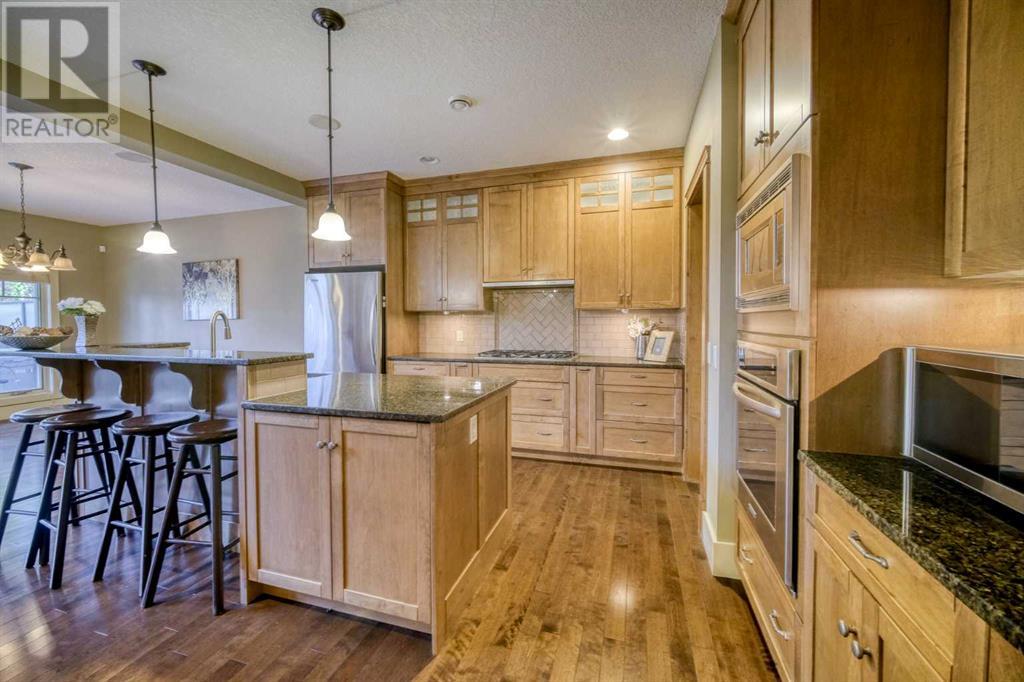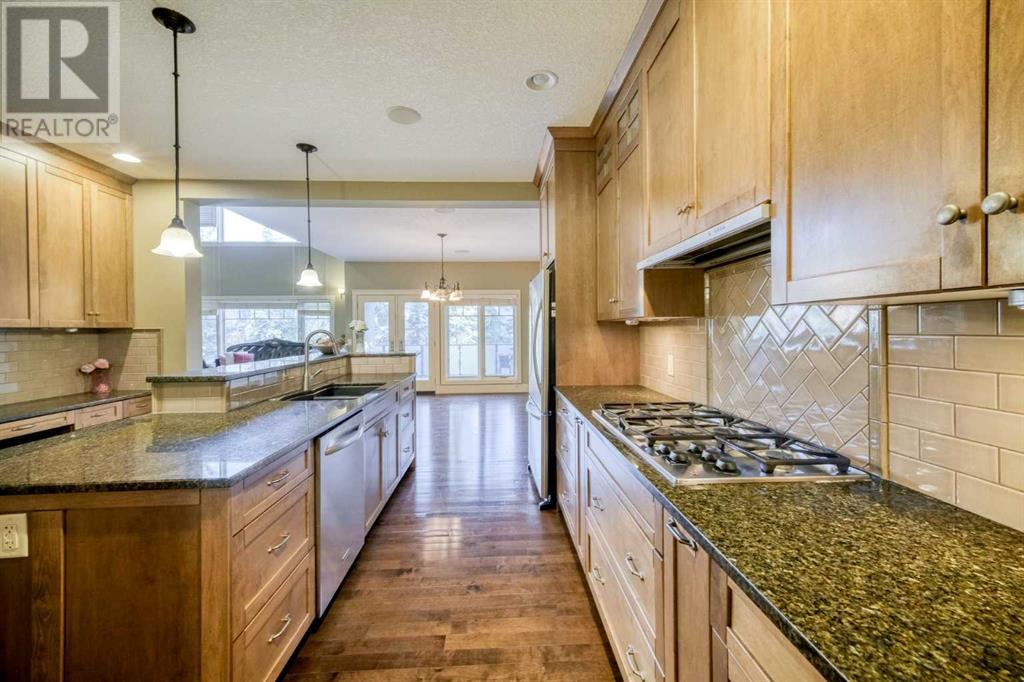5 Bedroom
6 Bathroom
3139 sqft
Fireplace
None
Forced Air
$1,729,900
**OPEN HOUSE: 2-4 PM SAT June 29, 2024.** Welcome to your new estate home located on Aspen Ridge in the wonderful family community of Aspen Woods. This walkout home is situated on a large lot and features over 4500 sqft of total living quarters with luxury craftsmanship and woodworking finishes throughout your new home. Your estate home offers 5 bedrooms, 5 full baths and 1 half baths with 3 master suites and an amazing open floor plan with a sunny south backyard.Upon entering this luxury home, you will find a grand entrance leading to a spacious office, formal dining room. vaulted ceiling in the living room. Chef's dream kitchen loaded with ceiling height cabinets, granite countertops. Walkthrough pantry and a mudroom/laundry room with a sink and 2 piece bath finished the main level. Master bedroom boasts a spa-like ensuite with cast iron claw-foot tub & steam shower. huge walk-in closet with skylights. The second bedroom comes with an ensuite as well. 2 more great sized bedrooms with a shared full bathroom complete the upper level.The south facing lower level walkout is fully finished with heated floor throughout, an additional master suite featuring an ensuite. Completing the walkout is a jaym, wet bar, and a large recreation room leading out to your backyard patio. Many recent upgrades such as 2 new furnaces and an in-floor heating boiler in 2020. Upgraded underground sprinkler system. This home is within walking distance to Rundle, Webber, LRT, and shopping, along with amazing nature paths throughout the community with only 15 minutes to downtown and 45 to the mountains…this home is a must see to be appreciated. (id:57810)
Property Details
|
MLS® Number
|
A2130918 |
|
Property Type
|
Single Family |
|
Community Name
|
Aspen Woods |
|
Amenities Near By
|
Park, Playground |
|
Features
|
Cul-de-sac, Wet Bar, Closet Organizers, No Animal Home, No Smoking Home, Gas Bbq Hookup, Parking |
|
Parking Space Total
|
6 |
|
Plan
|
0612571 |
Building
|
Bathroom Total
|
6 |
|
Bedrooms Above Ground
|
4 |
|
Bedrooms Below Ground
|
1 |
|
Bedrooms Total
|
5 |
|
Appliances
|
Dishwasher, Dryer, Microwave, Garage Door Opener |
|
Basement Development
|
Finished |
|
Basement Features
|
Walk Out |
|
Basement Type
|
Full (finished) |
|
Constructed Date
|
2007 |
|
Construction Material
|
Wood Frame |
|
Construction Style Attachment
|
Detached |
|
Cooling Type
|
None |
|
Fireplace Present
|
Yes |
|
Fireplace Total
|
1 |
|
Flooring Type
|
Hardwood, Tile |
|
Foundation Type
|
Poured Concrete |
|
Half Bath Total
|
1 |
|
Heating Type
|
Forced Air |
|
Stories Total
|
2 |
|
Size Interior
|
3139 Sqft |
|
Total Finished Area
|
3139 Sqft |
|
Type
|
House |
Parking
Land
|
Acreage
|
No |
|
Fence Type
|
Fence |
|
Land Amenities
|
Park, Playground |
|
Size Frontage
|
15.3 M |
|
Size Irregular
|
673.00 |
|
Size Total
|
673 M2|4,051 - 7,250 Sqft |
|
Size Total Text
|
673 M2|4,051 - 7,250 Sqft |
|
Zoning Description
|
R-1 |
Rooms
| Level |
Type |
Length |
Width |
Dimensions |
|
Basement |
Bedroom |
|
|
12.58 Ft x 13.58 Ft |
|
Basement |
Family Room |
|
|
17.92 Ft x 18.42 Ft |
|
Basement |
3pc Bathroom |
|
|
Measurements not available |
|
Basement |
4pc Bathroom |
|
|
Measurements not available |
|
Main Level |
Other |
|
|
6.92 Ft x 5.75 Ft |
|
Main Level |
Office |
|
|
13.42 Ft x 9.92 Ft |
|
Main Level |
Dining Room |
|
|
10.75 Ft x 16.00 Ft |
|
Main Level |
Living Room |
|
|
18.00 Ft x 16.67 Ft |
|
Main Level |
Breakfast |
|
|
12.00 Ft x 13.92 Ft |
|
Main Level |
Kitchen |
|
|
15.50 Ft x 15.42 Ft |
|
Main Level |
Laundry Room |
|
|
14.67 Ft x 12.17 Ft |
|
Main Level |
2pc Bathroom |
|
|
Measurements not available |
|
Upper Level |
Bedroom |
|
|
10.92 Ft x 11.42 Ft |
|
Upper Level |
Bedroom |
|
|
10.92 Ft x 12.58 Ft |
|
Upper Level |
Bedroom |
|
|
12.00 Ft x 12.00 Ft |
|
Upper Level |
Primary Bedroom |
|
|
13.00 Ft x 18.17 Ft |
|
Upper Level |
Family Room |
|
|
12.50 Ft x 14.42 Ft |
|
Upper Level |
4pc Bathroom |
|
|
Measurements not available |
|
Upper Level |
5pc Bathroom |
|
|
Measurements not available |
|
Upper Level |
5pc Bathroom |
|
|
Measurements not available |
https://www.realtor.ca/real-estate/26877921/19-aspen-meadows-manor-sw-calgary-aspen-woods































