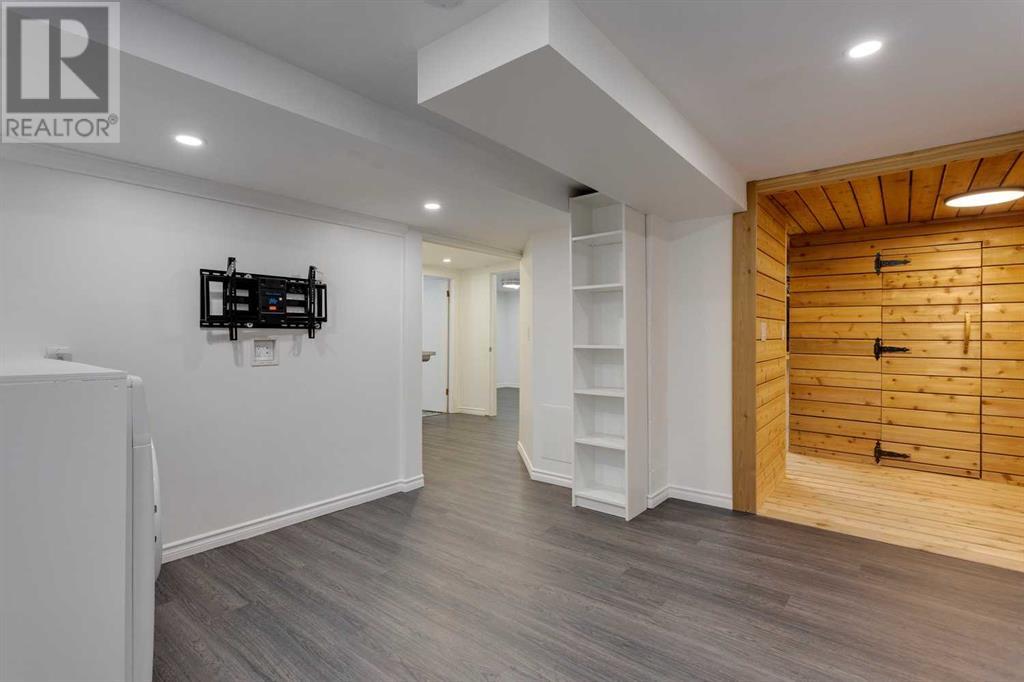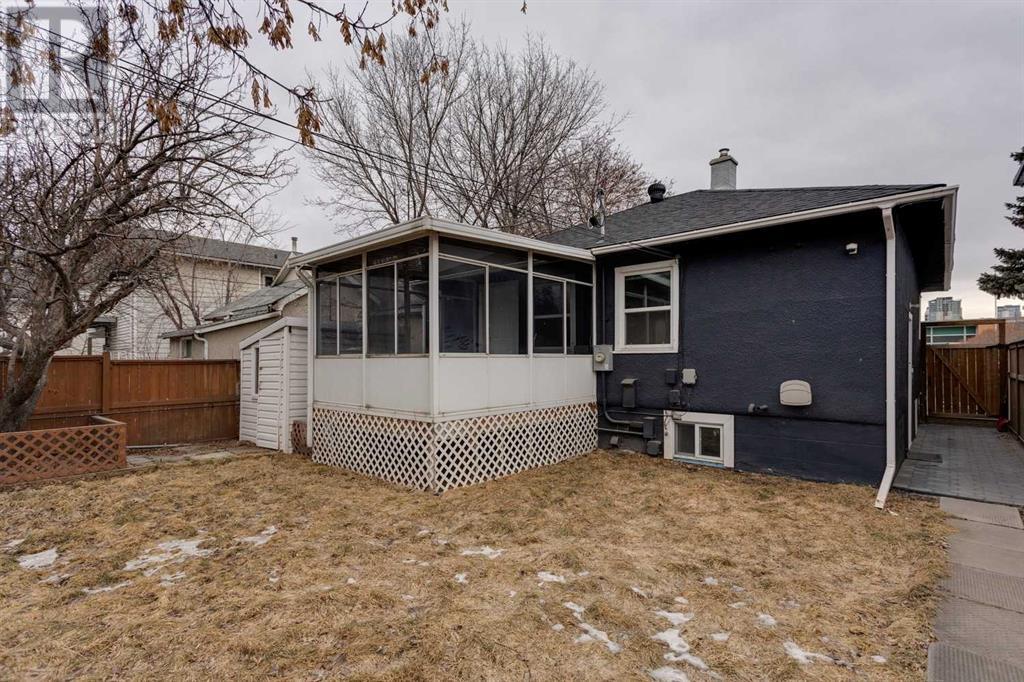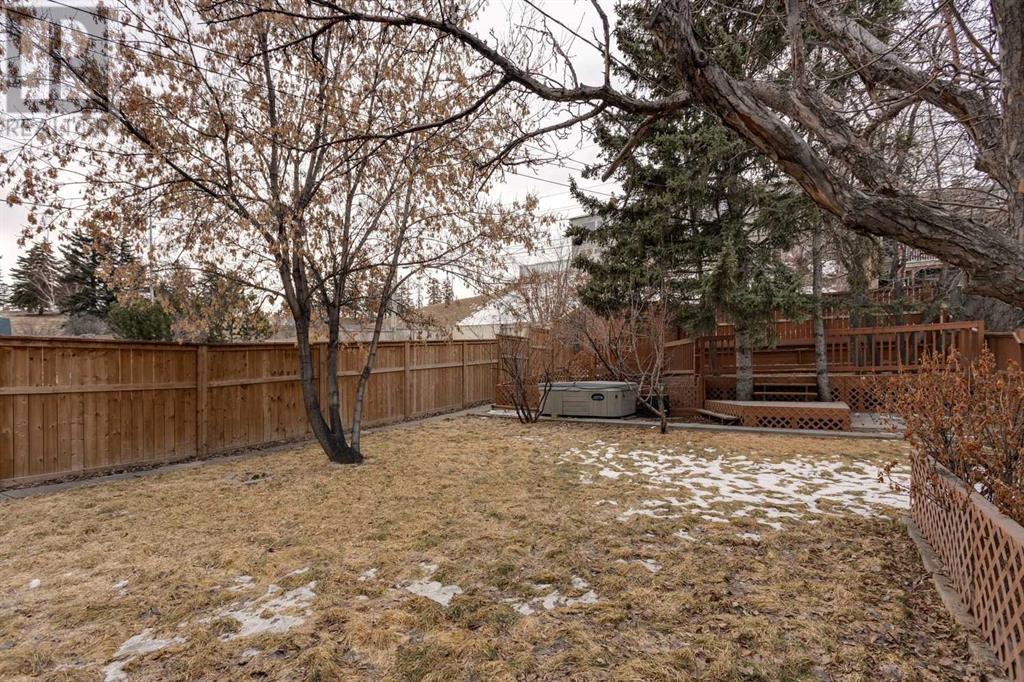19 28 Avenue Sw Calgary, Alberta T2S 2X9
$749,900
This place is built to perform—Totally overhauled with triple-pane windows, A/C, full plumbing and electrical overhaul, 200 AMP service, recessed LED lighting, and 10G Ethernet wiring. Roof, furnace, water purification & softener? All top-tier. The eat-in kitchen is a showstopper with a gas stove, dual fridges, and high-end finishes, all lit by a sunny corner window. Luxury vinyl plank flooring keeps maintenance easy, while the live-edge fireplace mantle adds a rugged touch.Work-from-home? You’ve got an office with sunroom access. Need to unwind? Hit the authentic cedar sauna or soak in the hot tub, perfectly tucked into a private, fully fenced backyard with a multi-tiered deck and mature landscaping. Storage is insane—830 sq ft of well-lit attic space plus a shed. Finished basement with a rec room, two bedrooms, laundry, and that killer sauna. Unbeatable location—walk to Repsol Centre, Stampede Park, Elbow River, the shops of Mission, Macleod Trail and downtown. This is a serious home in a prime spot. For more details, click the links below. (id:57810)
Open House
This property has open houses!
4:00 pm
Ends at:6:00 pm
Property Details
| MLS® Number | A2201557 |
| Property Type | Single Family |
| Community Name | Erlton |
| Amenities Near By | Park, Playground, Recreation Nearby, Schools, Shopping |
| Features | See Remarks, Back Lane |
| Plan | 2865ac |
| Structure | Deck |
Building
| Bathroom Total | 2 |
| Bedrooms Above Ground | 1 |
| Bedrooms Below Ground | 2 |
| Bedrooms Total | 3 |
| Appliances | Washer, Refrigerator, Range - Gas, Dishwasher, Dryer, Microwave, Hood Fan |
| Architectural Style | Bungalow |
| Basement Development | Finished |
| Basement Type | Full (finished) |
| Constructed Date | 1949 |
| Construction Material | Wood Frame |
| Construction Style Attachment | Detached |
| Cooling Type | Central Air Conditioning |
| Exterior Finish | Stucco |
| Flooring Type | Ceramic Tile, Vinyl Plank |
| Foundation Type | Poured Concrete |
| Heating Fuel | Natural Gas |
| Heating Type | Forced Air |
| Stories Total | 1 |
| Size Interior | 824 Ft2 |
| Total Finished Area | 824.34 Sqft |
| Type | House |
Parking
| Other |
Land
| Acreage | No |
| Fence Type | Fence |
| Land Amenities | Park, Playground, Recreation Nearby, Schools, Shopping |
| Landscape Features | Landscaped, Lawn, Underground Sprinkler |
| Size Frontage | 11.42 M |
| Size Irregular | 421.00 |
| Size Total | 421 M2|4,051 - 7,250 Sqft |
| Size Total Text | 421 M2|4,051 - 7,250 Sqft |
| Zoning Description | M-cg |
Rooms
| Level | Type | Length | Width | Dimensions |
|---|---|---|---|---|
| Basement | 3pc Bathroom | 5.25 Ft x 8.33 Ft | ||
| Basement | Bedroom | 12.58 Ft x 9.08 Ft | ||
| Basement | Bedroom | 12.58 Ft x 9.67 Ft | ||
| Basement | Laundry Room | 10.92 Ft x 12.50 Ft | ||
| Basement | Furnace | 6.58 Ft x 16.33 Ft | ||
| Basement | Hall | 7.17 Ft x 6.17 Ft | ||
| Basement | Hall | 7.08 Ft x 8.42 Ft | ||
| Main Level | 4pc Bathroom | 7.67 Ft x 5.92 Ft | ||
| Main Level | Bonus Room | 10.92 Ft x 11.58 Ft | ||
| Main Level | Kitchen | 14.17 Ft x 13.33 Ft | ||
| Main Level | Living Room | 14.08 Ft x 13.50 Ft | ||
| Main Level | Primary Bedroom | 13.08 Ft x 11.50 Ft | ||
| Main Level | Sunroom | 9.67 Ft x 11.75 Ft |
https://www.realtor.ca/real-estate/28059695/19-28-avenue-sw-calgary-erlton
Contact Us
Contact us for more information






























