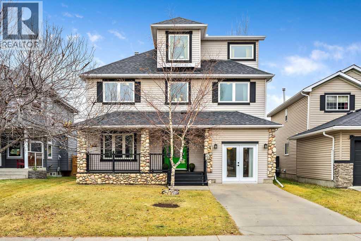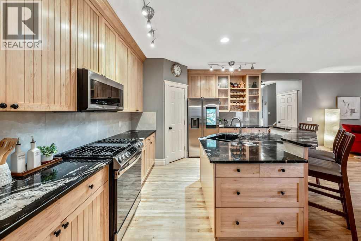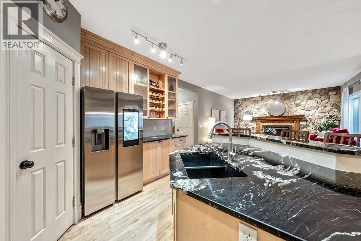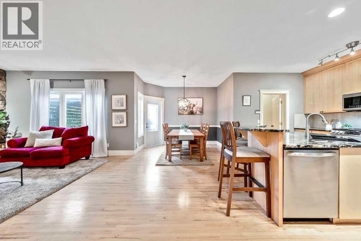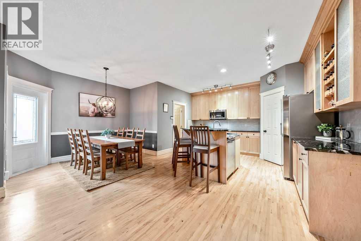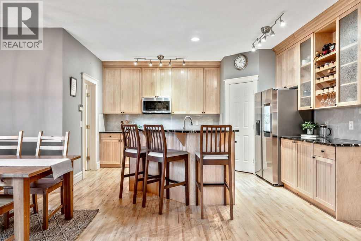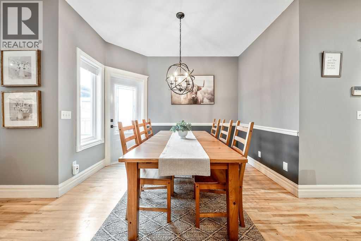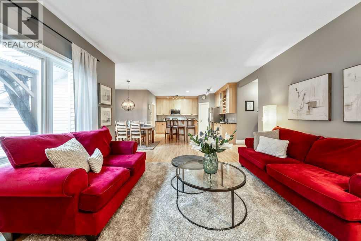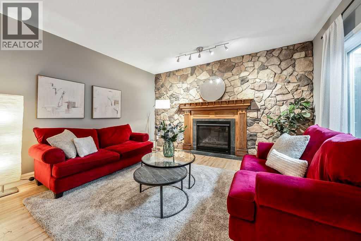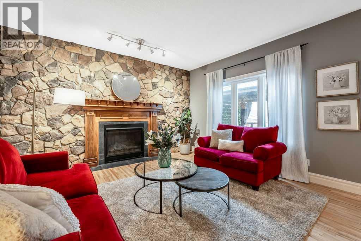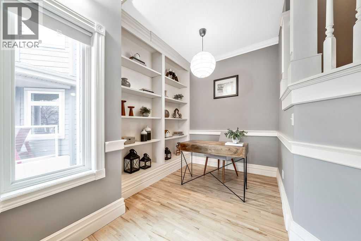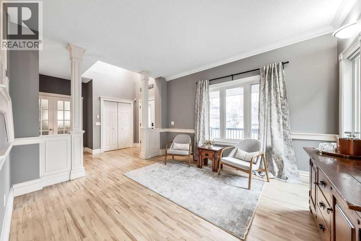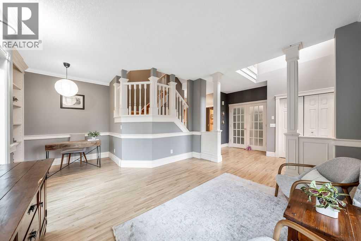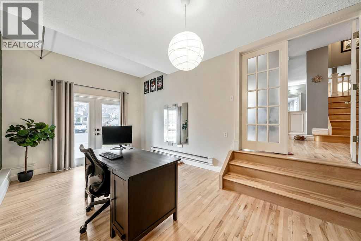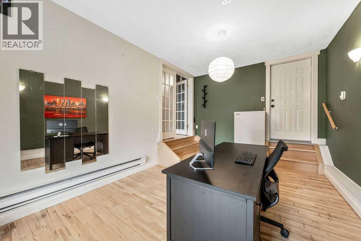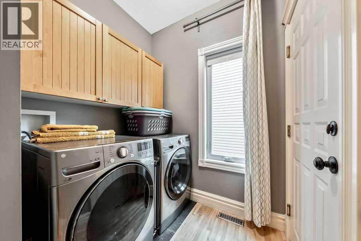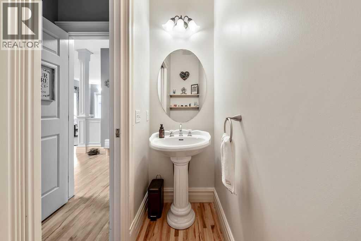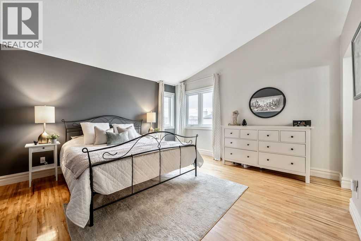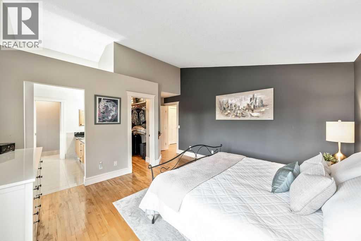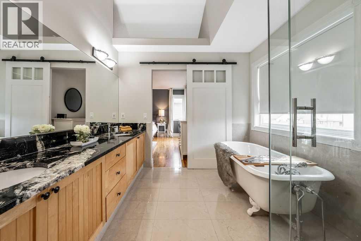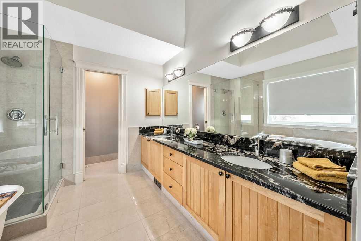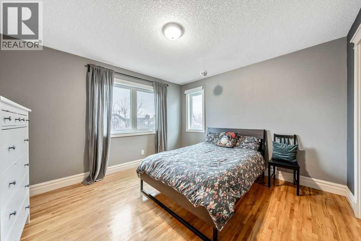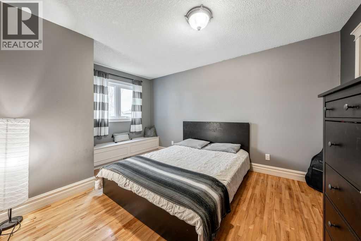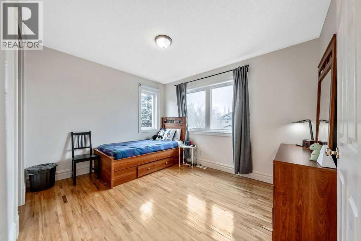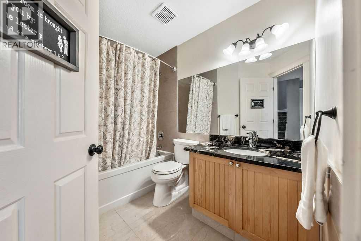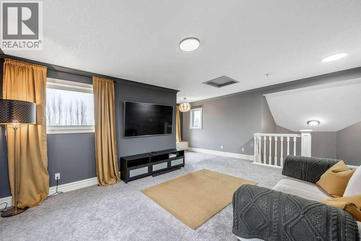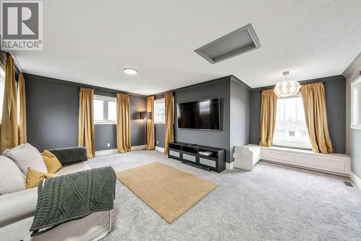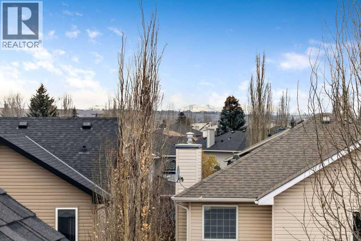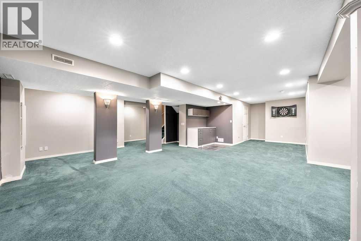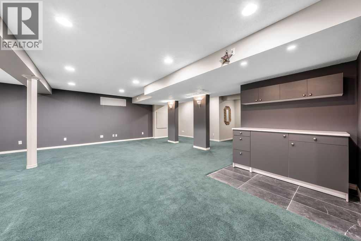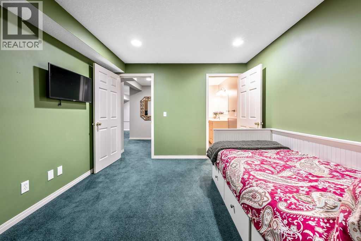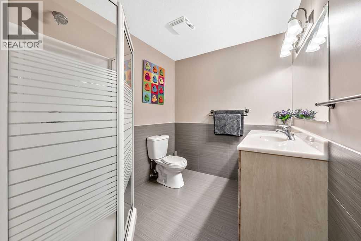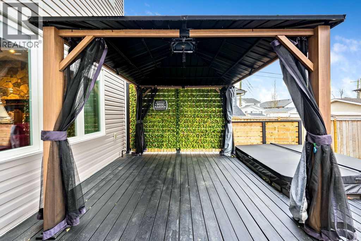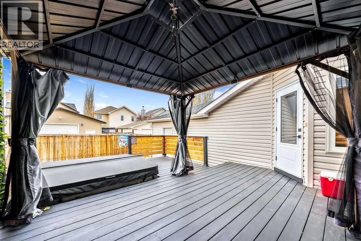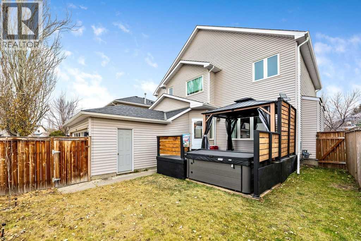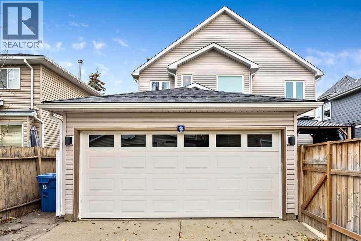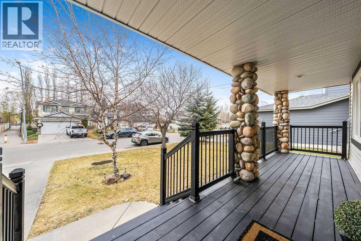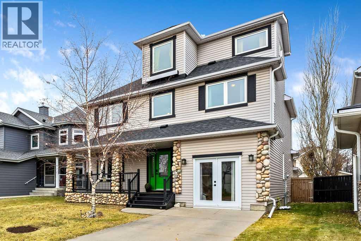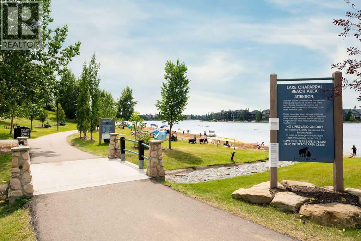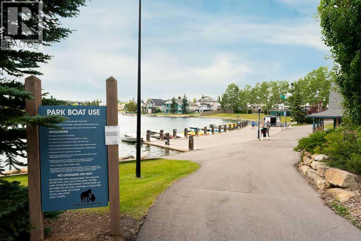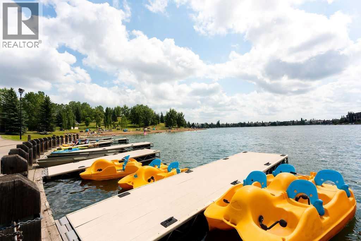5 Bedroom
4 Bathroom
2,971 ft2
Fireplace
None
Forced Air
Landscaped
$859,900
Welcome home to this beautifully updated property designed with family living in mind. From the moment you step into the grand foyer with its vaulted ceilings, you’ll feel the warmth and space this home offers. The front living room—with custom built-in bookcases—makes a perfect spot for reading, relaxing, or working from home. Maple hardwood floors flow throughout the main and upper levels, adding a sense of continuity and timeless charm.The bright, open kitchen is the heart of the home, featuring granite countertops, full-height cabinetry, and stainless-steel appliances. There’s plenty of prep space for cooking together or hosting holiday dinners. The adjoining dining area easily accommodates large gatherings, while the family room invites cozy nights by the gas fireplace and stone feature wall. A rear mudroom leads directly to the attached garage. Completing the main level are half bath, laundry area, and private self-contained office with separate entrance -ideal for home-based business or extended family use.Upstairs, the spacious primary suite offers a peaceful retreat with a large walk-in closet and luxurious ensuite featuring a freestanding tub, glass shower, and dual vanities. Three additional bedrooms—each with its own walk-in closet—provide plenty of space for growing kids or guests, while a full guest bath serves the family with ease. The third-floor loft is a perfect hangout or study space, complete with new carpeting, built-in bench seating, and mountain views.The fully developed basement is designed for fun and flexibility, featuring a fifth bedroom with ensuite, a large recreation room with dartboard, and a dry bar area for casual entertaining—ideal for teenagers, in-laws, or weekend guests.Outside, enjoy a private backyard retreat with a gas line for your BBQ, a built-in hot tub, and a gazebo—perfect for family get-togethers or quiet evenings under the stars.This home has been extensively updated over the past three years, including new shingl es, furnace, hot water on demand, triple-pane windows (above grade), garden doors, garage door, fireplace insert, third-floor carpeting, appliances, front railing, and new siding, eavestroughs, and downspouts on both the north and south sides.A rare opportunity to own a move-in-ready, multigenerational home offering incredible value and lifestyle in one of Calgary’s premier lake communities. (id:57810)
Property Details
|
MLS® Number
|
A2268723 |
|
Property Type
|
Single Family |
|
Neigbourhood
|
Chaparral |
|
Community Name
|
Chaparral |
|
Amenities Near By
|
Park, Playground, Schools, Water Nearby |
|
Community Features
|
Lake Privileges |
|
Features
|
Back Lane, Gazebo |
|
Parking Space Total
|
3 |
|
Plan
|
9712192 |
|
Structure
|
Deck |
Building
|
Bathroom Total
|
4 |
|
Bedrooms Above Ground
|
4 |
|
Bedrooms Below Ground
|
1 |
|
Bedrooms Total
|
5 |
|
Appliances
|
Washer, Refrigerator, Gas Stove(s), Dishwasher, Dryer, Microwave Range Hood Combo, Humidifier, See Remarks, Window Coverings, Garage Door Opener, Water Heater - Tankless |
|
Basement Development
|
Finished |
|
Basement Type
|
Full (finished) |
|
Constructed Date
|
1997 |
|
Construction Style Attachment
|
Detached |
|
Cooling Type
|
None |
|
Exterior Finish
|
Stone, Vinyl Siding |
|
Fireplace Present
|
Yes |
|
Fireplace Total
|
1 |
|
Flooring Type
|
Carpeted, Hardwood, Tile |
|
Foundation Type
|
Poured Concrete |
|
Half Bath Total
|
1 |
|
Heating Fuel
|
Natural Gas |
|
Heating Type
|
Forced Air |
|
Stories Total
|
3 |
|
Size Interior
|
2,971 Ft2 |
|
Total Finished Area
|
2970.8 Sqft |
|
Type
|
House |
Parking
Land
|
Acreage
|
No |
|
Fence Type
|
Fence |
|
Land Amenities
|
Park, Playground, Schools, Water Nearby |
|
Landscape Features
|
Landscaped |
|
Size Depth
|
33 M |
|
Size Frontage
|
12.5 M |
|
Size Irregular
|
427.00 |
|
Size Total
|
427 M2|4,051 - 7,250 Sqft |
|
Size Total Text
|
427 M2|4,051 - 7,250 Sqft |
|
Zoning Description
|
R-g |
Rooms
| Level |
Type |
Length |
Width |
Dimensions |
|
Second Level |
Primary Bedroom |
|
|
13.08 Ft x 14.50 Ft |
|
Second Level |
5pc Bathroom |
|
|
Measurements not available |
|
Second Level |
Bedroom |
|
|
10.00 Ft x 14.42 Ft |
|
Second Level |
Bedroom |
|
|
10.00 Ft x 12.00 Ft |
|
Second Level |
Bedroom |
|
|
11.58 Ft x 12.67 Ft |
|
Second Level |
4pc Bathroom |
|
|
Measurements not available |
|
Third Level |
Bonus Room |
|
|
13.00 Ft x 19.42 Ft |
|
Basement |
Recreational, Games Room |
|
|
18.33 Ft x 19.67 Ft |
|
Basement |
Other |
|
|
8.25 Ft x 13.50 Ft |
|
Basement |
Bedroom |
|
|
10.75 Ft x 12.92 Ft |
|
Basement |
3pc Bathroom |
|
|
Measurements not available |
|
Main Level |
2pc Bathroom |
|
|
.00 Ft x .00 Ft |
|
Main Level |
Living Room |
|
|
13.17 Ft x 13.50 Ft |
|
Main Level |
Kitchen |
|
|
11.75 Ft x 14.42 Ft |
|
Main Level |
Dining Room |
|
|
9.00 Ft x 10.67 Ft |
|
Main Level |
Family Room |
|
|
14.42 Ft x 14.75 Ft |
|
Main Level |
Office |
|
|
10.58 Ft x 18.00 Ft |
https://www.realtor.ca/real-estate/29079693/188-chaparral-crescent-se-calgary-chaparral
