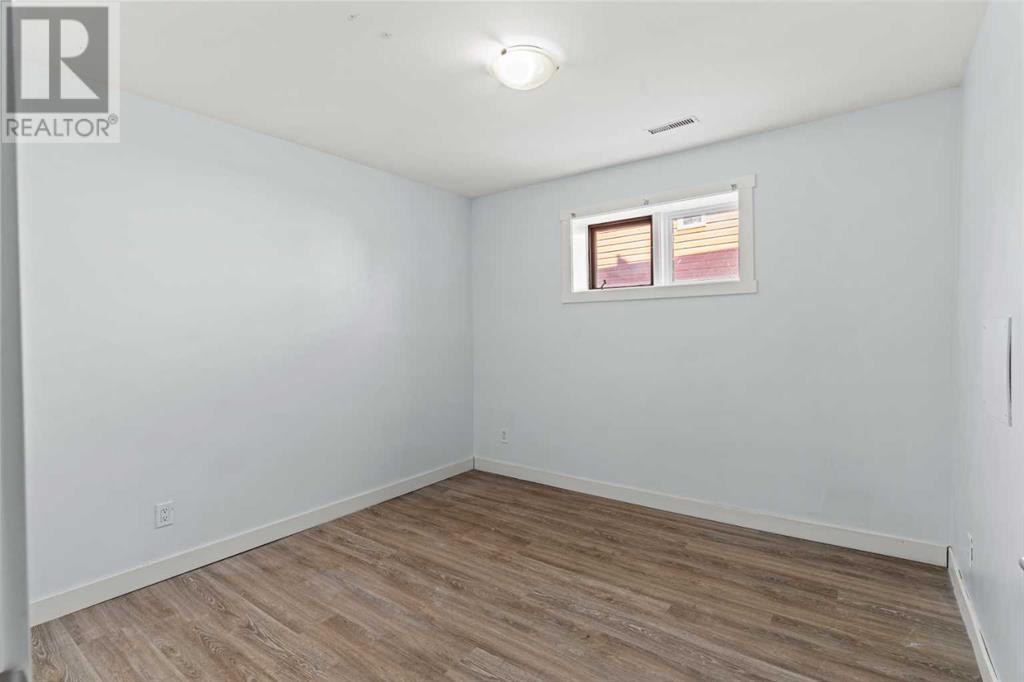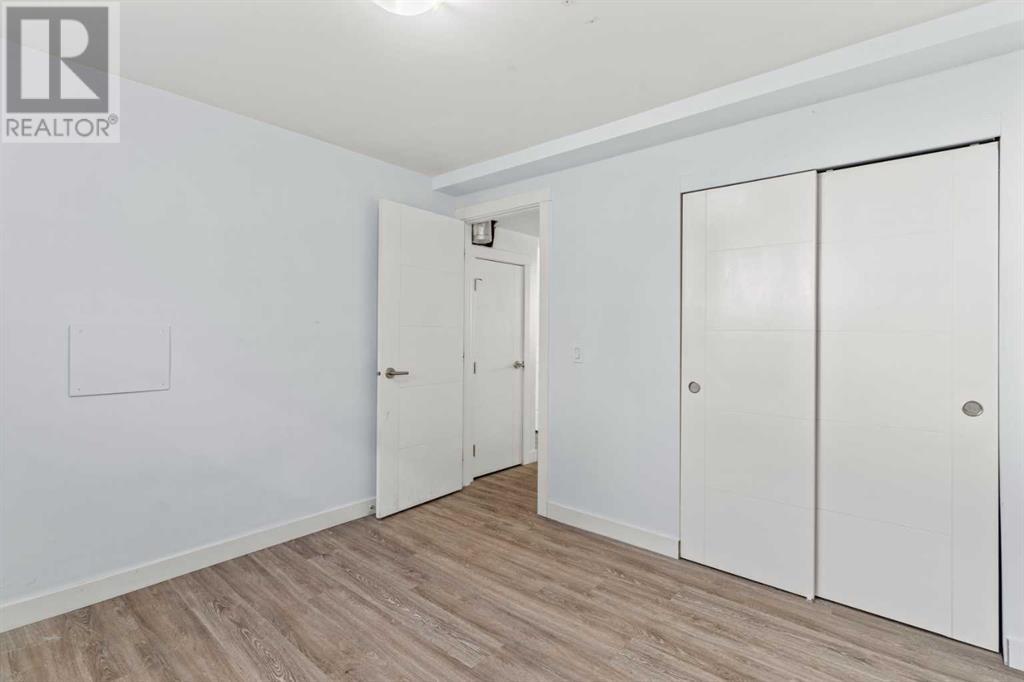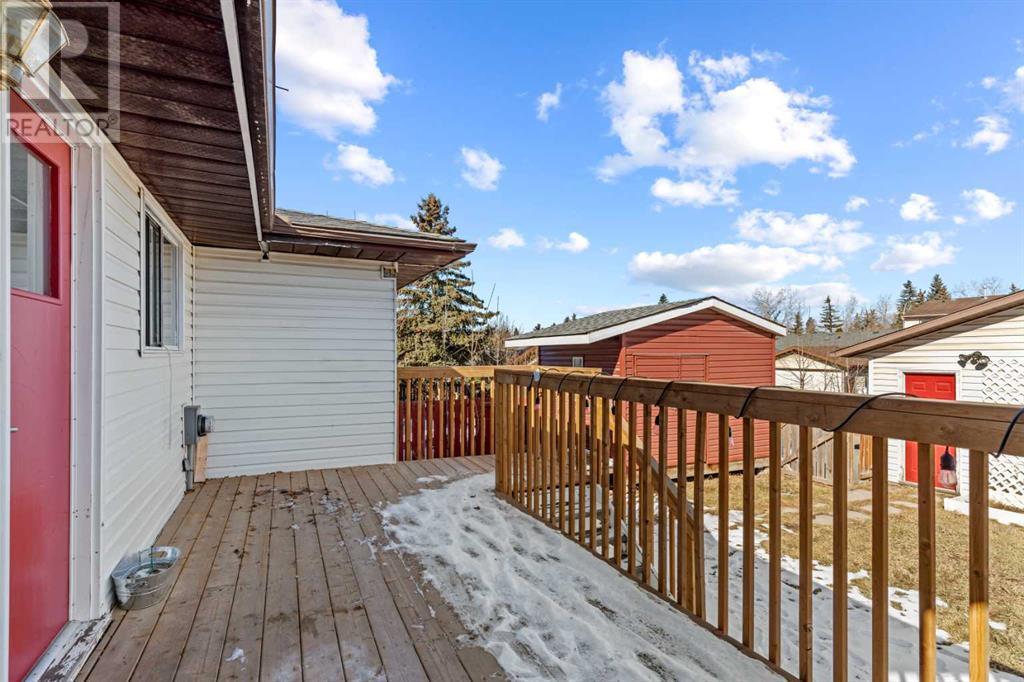4 Bedroom
2 Bathroom
859 ft2
Bi-Level
None
Forced Air
Landscaped
$529,000
Discover this fully renovated 4-bedroom, 2-bathroom detached home, where modern style seamlessly blends with comfort. Upon entry, you'll notice the fresh flooring, newly painted walls, and a kitchen equipped with brand-new appliances. The open-concept design creates a spacious atmosphere, ideal for entertaining. A walk-out deck extends from the home, overlooking a well-maintained storage shed with new shingles and siding. A double detached garage offers secure parking and additional storage. With two bedrooms and a full bathroom on each level, this home is well-suited for a growing family or those in need of extra space. Situated just across from a dog park, it provides a perfect mix of city convenience and outdoor enjoyment. (id:57810)
Property Details
|
MLS® Number
|
A2204301 |
|
Property Type
|
Single Family |
|
Neigbourhood
|
Falconridge |
|
Community Name
|
Falconridge |
|
Amenities Near By
|
Park, Playground |
|
Features
|
Back Lane |
|
Parking Space Total
|
3 |
|
Plan
|
7811623 |
|
Structure
|
None |
Building
|
Bathroom Total
|
2 |
|
Bedrooms Above Ground
|
2 |
|
Bedrooms Below Ground
|
2 |
|
Bedrooms Total
|
4 |
|
Appliances
|
Washer, Refrigerator, Dishwasher, Stove, Dryer, Microwave Range Hood Combo |
|
Architectural Style
|
Bi-level |
|
Basement Development
|
Finished |
|
Basement Features
|
Separate Entrance |
|
Basement Type
|
Full (finished) |
|
Constructed Date
|
1979 |
|
Construction Material
|
Wood Frame |
|
Construction Style Attachment
|
Detached |
|
Cooling Type
|
None |
|
Flooring Type
|
Ceramic Tile, Vinyl |
|
Foundation Type
|
Poured Concrete |
|
Heating Type
|
Forced Air |
|
Size Interior
|
859 Ft2 |
|
Total Finished Area
|
859 Sqft |
|
Type
|
House |
Parking
|
Detached Garage
|
2 |
|
Garage
|
|
|
Heated Garage
|
|
|
Parking Pad
|
|
Land
|
Acreage
|
No |
|
Fence Type
|
Fence |
|
Land Amenities
|
Park, Playground |
|
Landscape Features
|
Landscaped |
|
Size Depth
|
33.52 M |
|
Size Frontage
|
12.19 M |
|
Size Irregular
|
409.00 |
|
Size Total
|
409 M2|4,051 - 7,250 Sqft |
|
Size Total Text
|
409 M2|4,051 - 7,250 Sqft |
|
Zoning Description
|
R-cg |
Rooms
| Level |
Type |
Length |
Width |
Dimensions |
|
Second Level |
Primary Bedroom |
|
|
11.50 Ft x 14.83 Ft |
|
Second Level |
Living Room |
|
|
12.42 Ft x 14.25 Ft |
|
Second Level |
Kitchen |
|
|
8.50 Ft x 8.67 Ft |
|
Second Level |
Dining Room |
|
|
10.75 Ft x 8.67 Ft |
|
Second Level |
Bedroom |
|
|
9.17 Ft x 10.92 Ft |
|
Second Level |
4pc Bathroom |
|
|
4.92 Ft x 7.42 Ft |
|
Basement |
3pc Bathroom |
|
|
6.83 Ft x 4.50 Ft |
|
Basement |
Bedroom |
|
|
10.08 Ft x 10.33 Ft |
|
Basement |
Bedroom |
|
|
10.92 Ft x 8.25 Ft |
|
Basement |
Kitchen |
|
|
9.67 Ft x 6.92 Ft |
|
Basement |
Recreational, Games Room |
|
|
11.75 Ft x 12.67 Ft |
|
Basement |
Furnace |
|
|
9.25 Ft x 6.92 Ft |
https://www.realtor.ca/real-estate/28062338/187-falwood-way-ne-calgary-falconridge








































