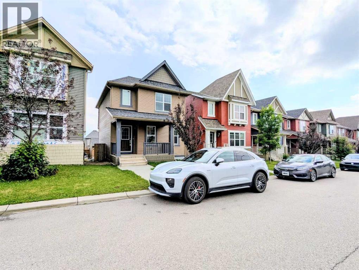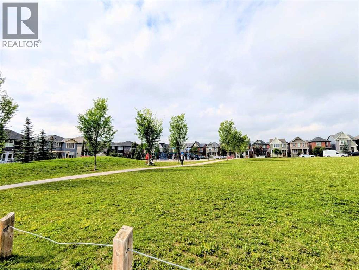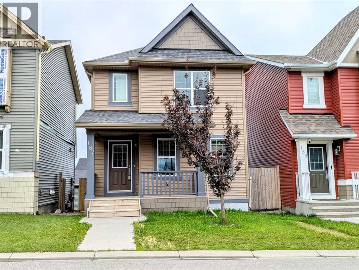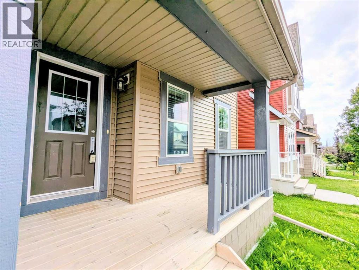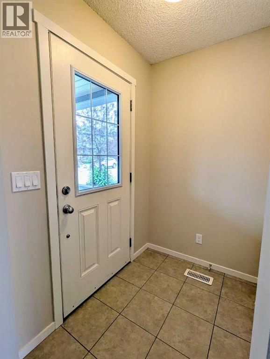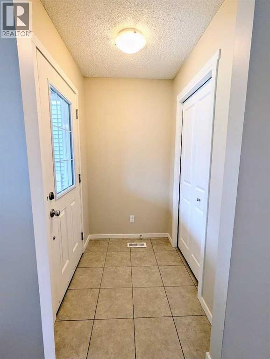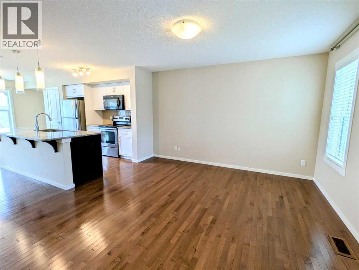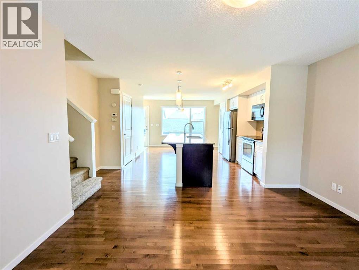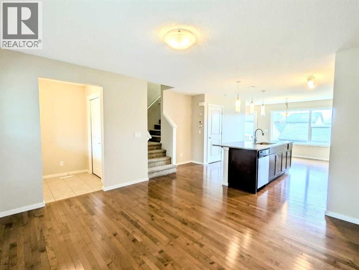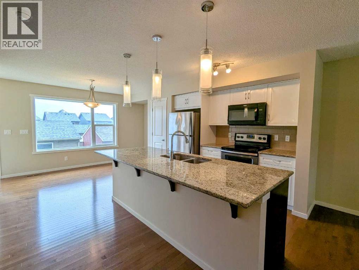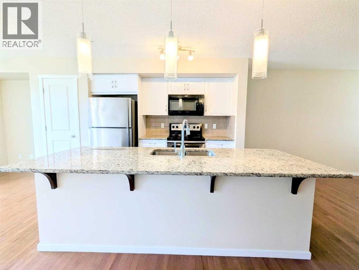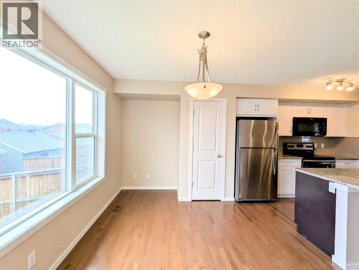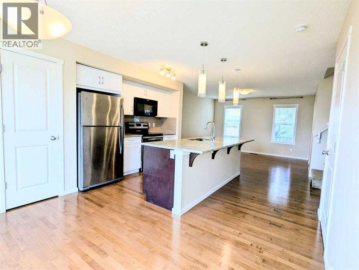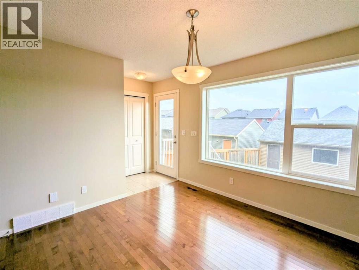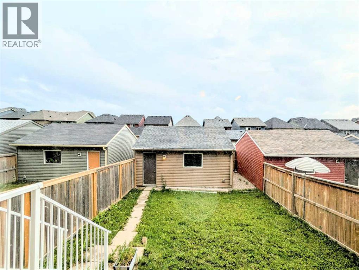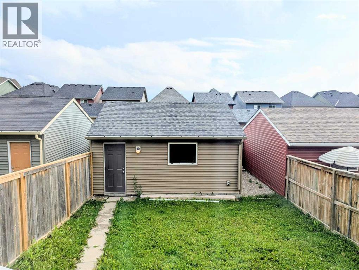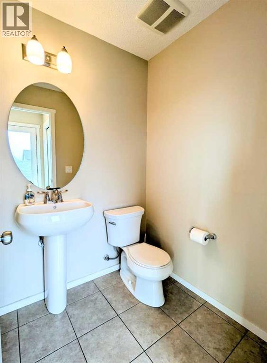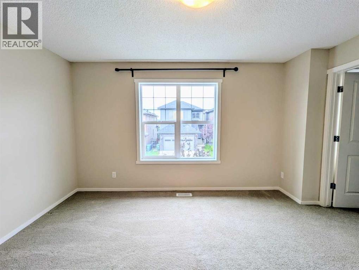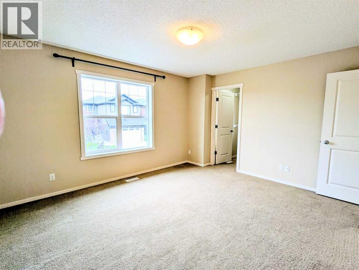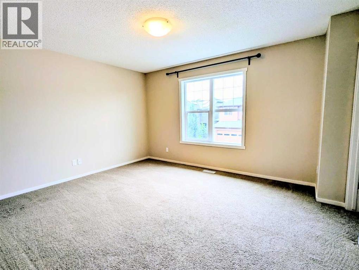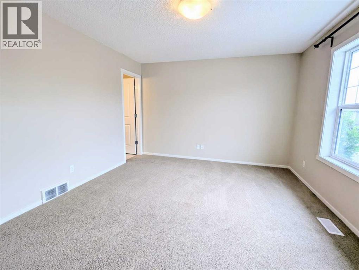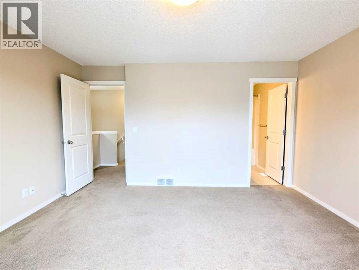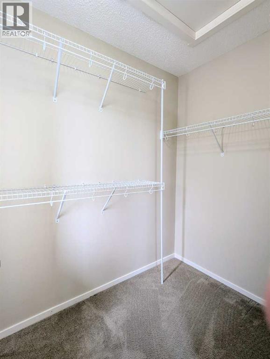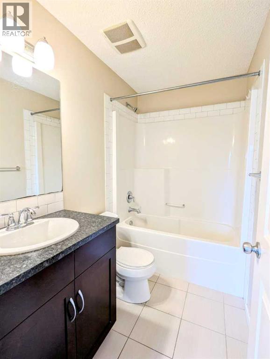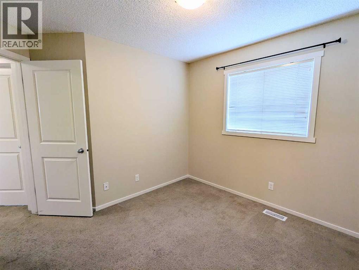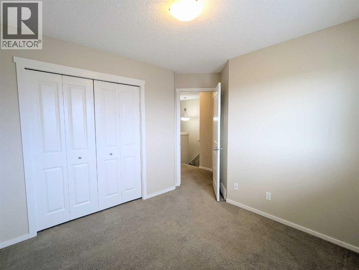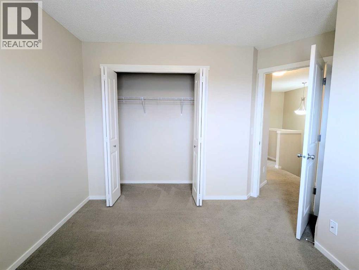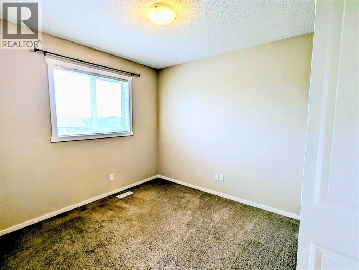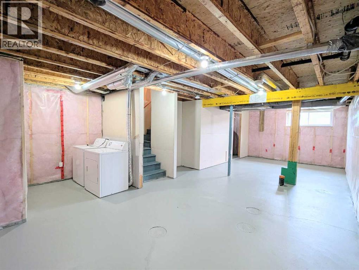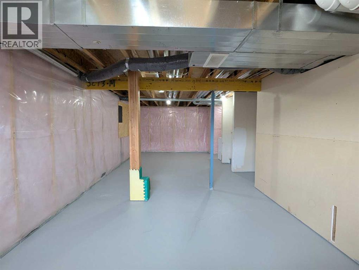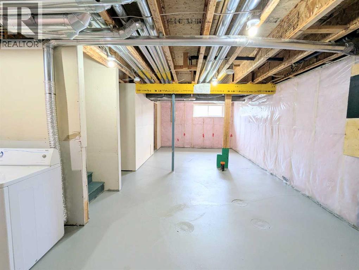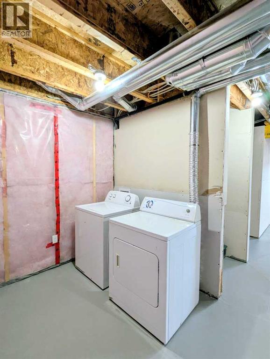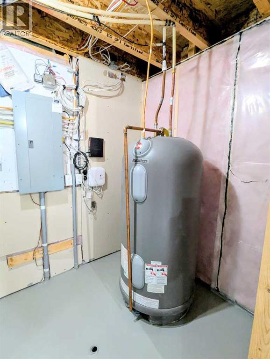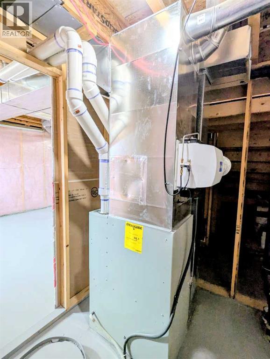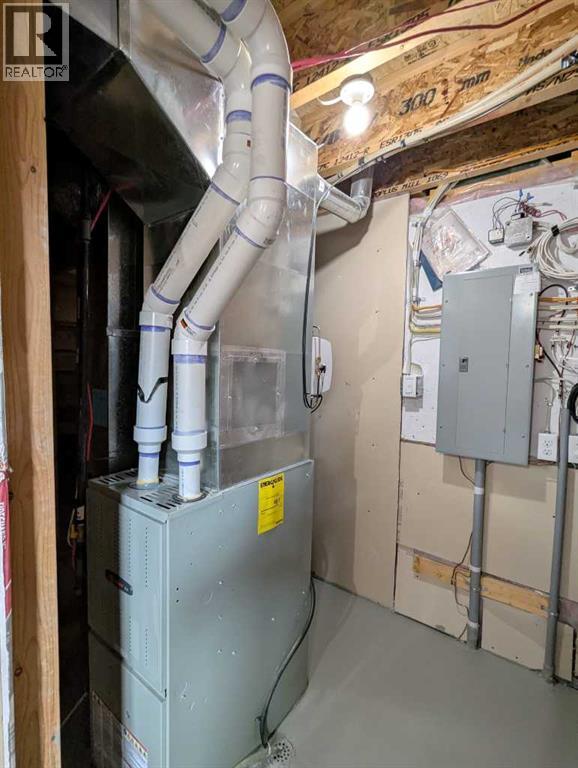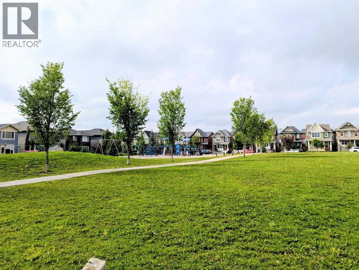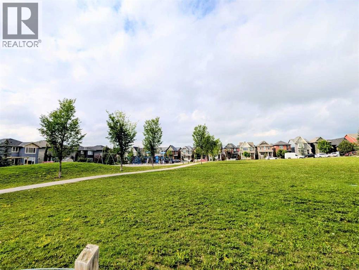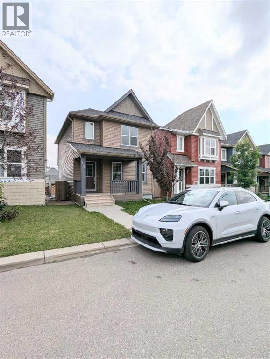3 Bedroom
3 Bathroom
1,300 ft2
None
Forced Air
$579,900
Location! Evanston! Amazing Finishing's with 1300 Square Feet in this Glorious 2 Storey Single House. Outstanding Upgrades were added to this home including Granite counter tops throughout, Stainless Steel Appliances, Upgraded hardwood flooring in living & dinning room. Ceramic Tiles @ front & back entrance & all bathrooms. Open concept with Huge Island, cozy carpet in Bedrooms. Upstairs you will find 3 Spacious Bedrooms. Master Bedroom boasts oversize window with window seat. En-suite including a bathtub w/upgrade faucet and sink. Walk-in Closet with lots of shelves. Basement is full size for your future develop. High efficient furnace, etc, Double detached garage to store your car & toys! Families can enjoy the Park & Playground nearby as well as the convenience of Shops steps away from this Fabulous Home. This is 1 owner house. Call now to view this home today! (id:57810)
Property Details
|
MLS® Number
|
A2245354 |
|
Property Type
|
Single Family |
|
Neigbourhood
|
Evanston |
|
Community Name
|
Evanston |
|
Amenities Near By
|
Park, Playground, Schools, Shopping |
|
Features
|
Other |
|
Parking Space Total
|
2 |
|
Plan
|
1311372 |
|
Structure
|
Porch |
Building
|
Bathroom Total
|
3 |
|
Bedrooms Above Ground
|
3 |
|
Bedrooms Total
|
3 |
|
Appliances
|
Refrigerator, Range - Electric, Dishwasher, Microwave Range Hood Combo, Washer & Dryer |
|
Basement Development
|
Unfinished |
|
Basement Type
|
Full (unfinished) |
|
Constructed Date
|
2013 |
|
Construction Material
|
Wood Frame |
|
Construction Style Attachment
|
Detached |
|
Cooling Type
|
None |
|
Flooring Type
|
Carpeted, Ceramic Tile, Hardwood |
|
Foundation Type
|
Poured Concrete |
|
Half Bath Total
|
1 |
|
Heating Fuel
|
Natural Gas |
|
Heating Type
|
Forced Air |
|
Stories Total
|
2 |
|
Size Interior
|
1,300 Ft2 |
|
Total Finished Area
|
1300 Sqft |
|
Type
|
House |
Parking
Land
|
Acreage
|
No |
|
Fence Type
|
Fence |
|
Land Amenities
|
Park, Playground, Schools, Shopping |
|
Size Depth
|
33 M |
|
Size Frontage
|
7.96 M |
|
Size Irregular
|
263.00 |
|
Size Total
|
263 M2|0-4,050 Sqft |
|
Size Total Text
|
263 M2|0-4,050 Sqft |
|
Zoning Description
|
R-g |
Rooms
| Level |
Type |
Length |
Width |
Dimensions |
|
Second Level |
Primary Bedroom |
|
|
14.00 Ft x 11.67 Ft |
|
Second Level |
Bedroom |
|
|
9.00 Ft x 9.58 Ft |
|
Second Level |
Bedroom |
|
|
9.00 Ft x 9.83 Ft |
|
Second Level |
4pc Bathroom |
|
|
Measurements not available |
|
Second Level |
4pc Bathroom |
|
|
Measurements not available |
|
Main Level |
Kitchen |
|
|
13.00 Ft x 10.00 Ft |
|
Main Level |
Living Room |
|
|
13.00 Ft x 13.00 Ft |
|
Main Level |
Dining Room |
|
|
11.00 Ft x 8.25 Ft |
|
Main Level |
2pc Bathroom |
|
|
Measurements not available |
https://www.realtor.ca/real-estate/28684965/187-evansborough-way-nw-calgary-evanston
