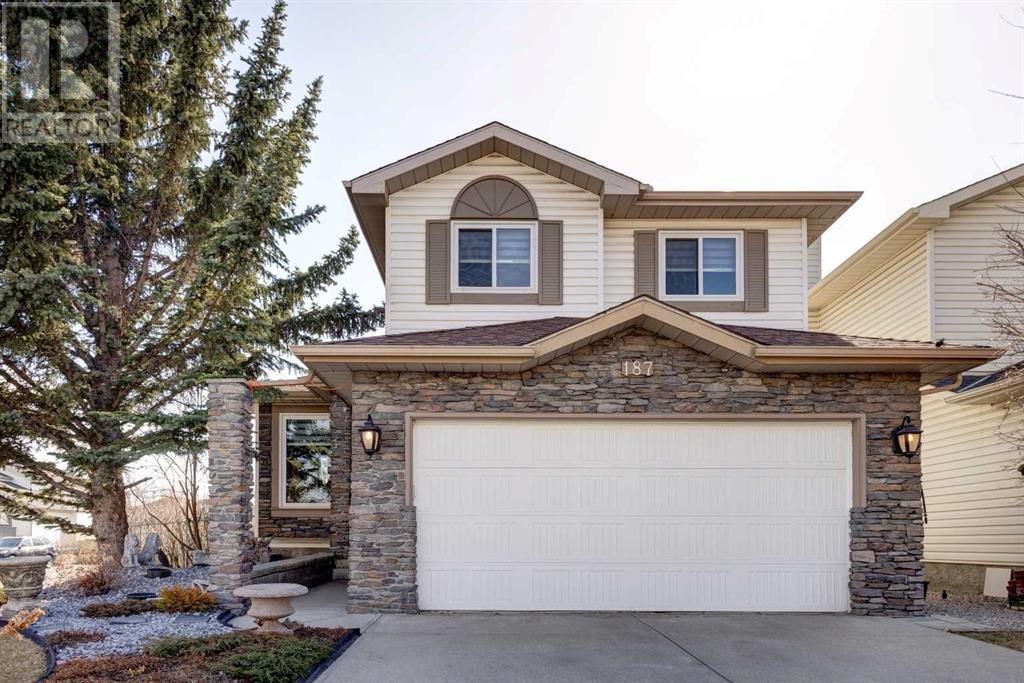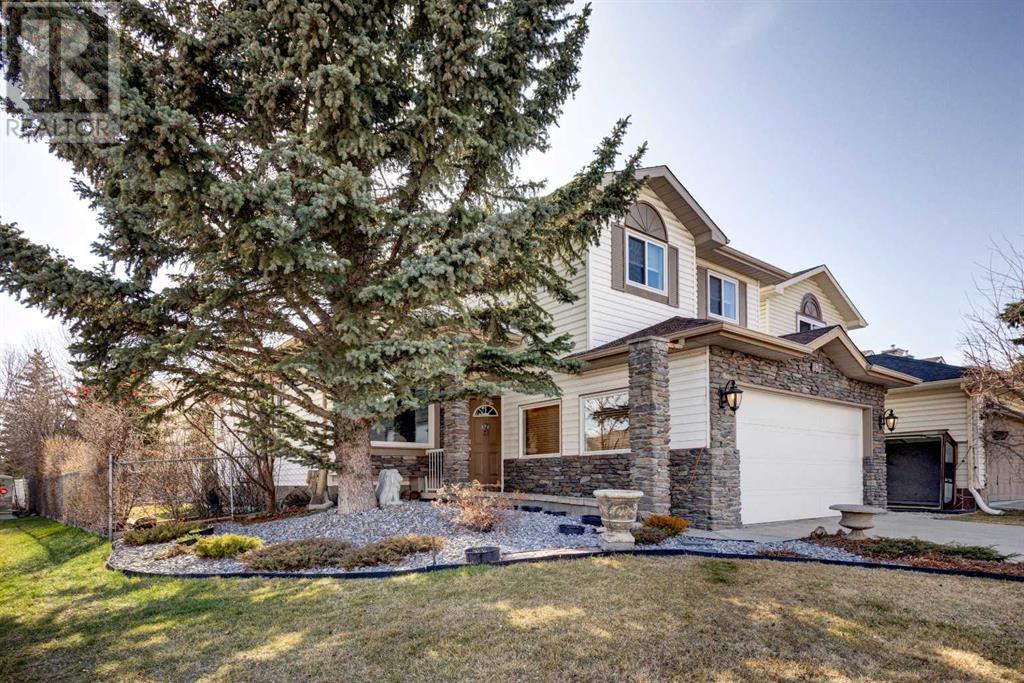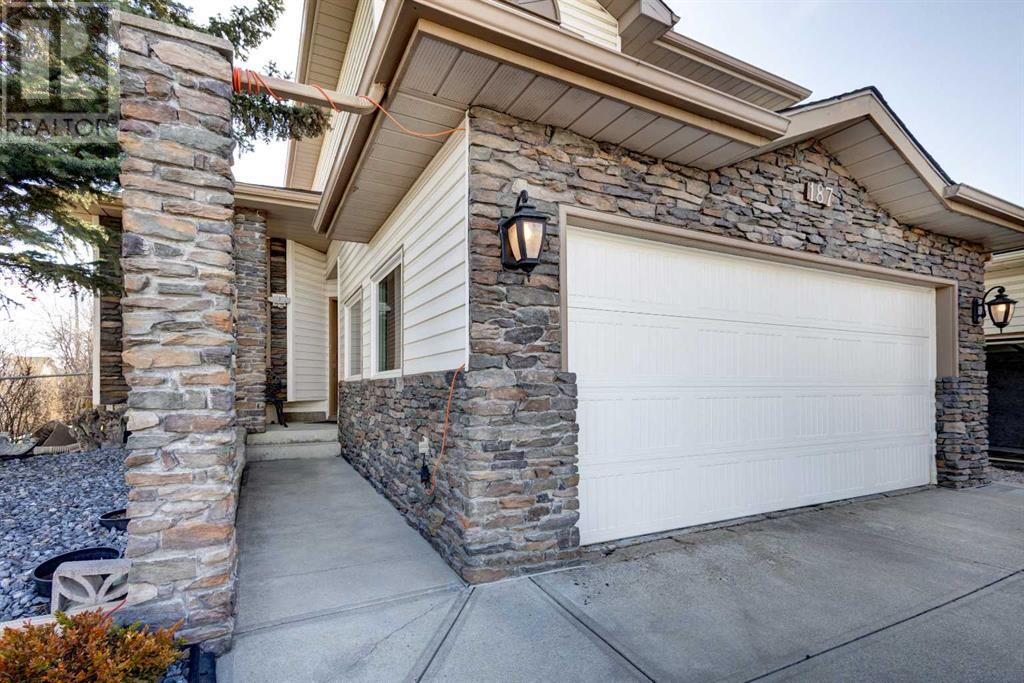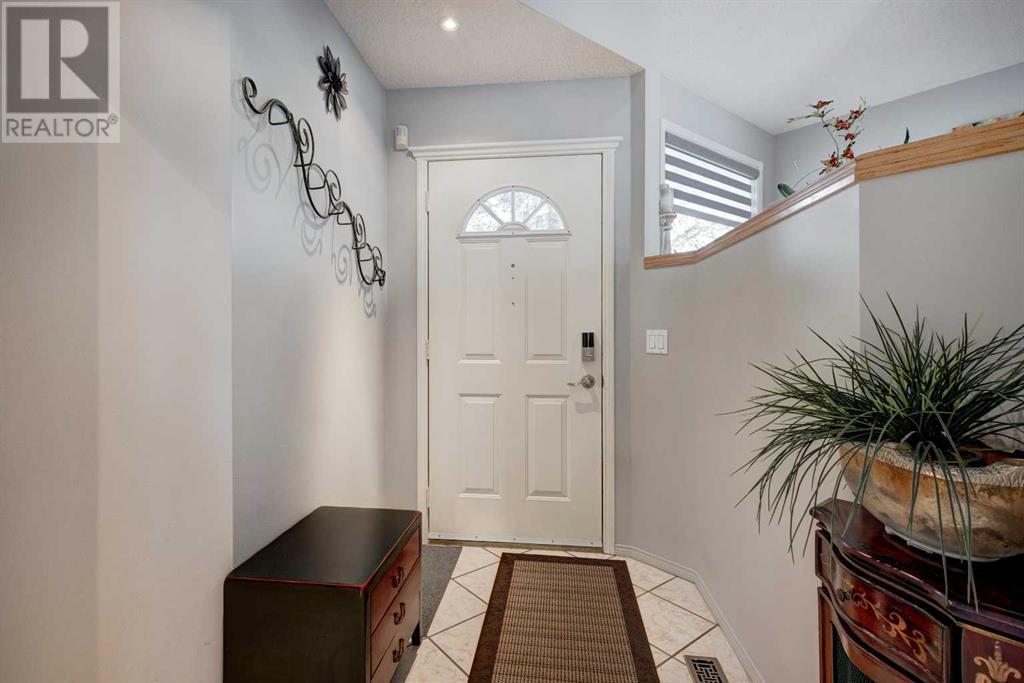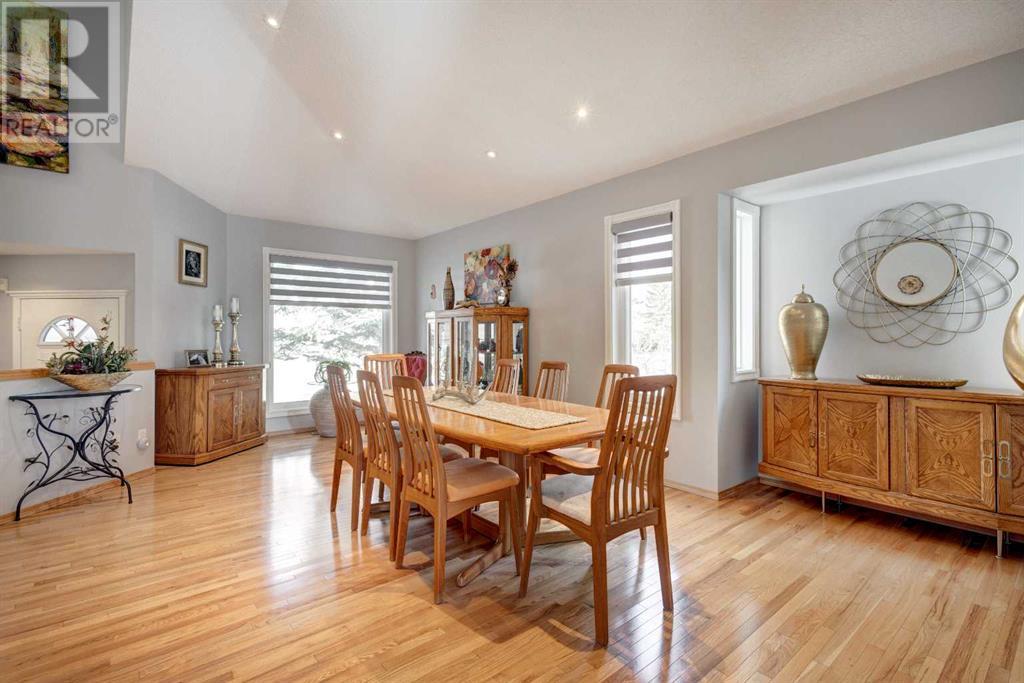3 Bedroom
3 Bathroom
1,806 ft2
Fireplace
Central Air Conditioning
Forced Air
Garden Area, Landscaped
$730,000
Dare to compare !! Quiet Cul De Sac location, Custom 2-storey split property in a show home condition with over 2,300 sq. ft. of total development. Hardwood floors throughout the whole house. From the main entrance an open living & dining room area, beautiful SW sunny kitchen with a breakfast nook, granite counters, stainless-steel appliances, some smart upgrades to kitchen cabinets drawers for easy use, directly off the kitchen access to the landscaped backyard with good size vinyl tier maintenance-free deck for your family/friends weekend BBQ gathering. Sunken family room with cozy fireplace, main floor laundry room and half bathroom. Second floor big master bedroom with 3-pc ensuite (shower), 2 additional bedrooms and a full bathroom. Basement is developed into 2 parts, one with a large open room that has a partially heated floor, and the second left as a part that could be used as a hobby/workshop or storage area. Newer windows, some kitchen cupboards with a custom made smart shelves, water tank ( 7 years ), garage insulated with a heater. Great location, beautiful family home, lake community, close to schools and shopings, easy access in and out, minutes to McKnight Blvd. and Stoney Trl. (id:57810)
Property Details
|
MLS® Number
|
A2212408 |
|
Property Type
|
Single Family |
|
Neigbourhood
|
Coral Springs |
|
Community Name
|
Coral Springs |
|
Amenities Near By
|
Park, Playground, Schools, Water Nearby |
|
Community Features
|
Lake Privileges, Fishing |
|
Features
|
Cul-de-sac, Pvc Window, Closet Organizers, No Smoking Home |
|
Parking Space Total
|
4 |
|
Plan
|
9211342 |
|
Structure
|
Deck |
Building
|
Bathroom Total
|
3 |
|
Bedrooms Above Ground
|
3 |
|
Bedrooms Total
|
3 |
|
Amenities
|
Clubhouse |
|
Appliances
|
Washer, Refrigerator, Dishwasher, Stove, Dryer, Hood Fan, Window Coverings, Garage Door Opener |
|
Basement Development
|
Finished |
|
Basement Type
|
Full (finished) |
|
Constructed Date
|
1992 |
|
Construction Material
|
Wood Frame |
|
Construction Style Attachment
|
Detached |
|
Cooling Type
|
Central Air Conditioning |
|
Exterior Finish
|
Stone, Vinyl Siding |
|
Fireplace Present
|
Yes |
|
Fireplace Total
|
1 |
|
Flooring Type
|
Ceramic Tile, Hardwood |
|
Foundation Type
|
Poured Concrete |
|
Half Bath Total
|
1 |
|
Heating Fuel
|
Natural Gas |
|
Heating Type
|
Forced Air |
|
Stories Total
|
2 |
|
Size Interior
|
1,806 Ft2 |
|
Total Finished Area
|
1805.77 Sqft |
|
Type
|
House |
Parking
|
Attached Garage
|
2 |
|
Garage
|
|
|
Heated Garage
|
|
Land
|
Acreage
|
No |
|
Fence Type
|
Fence |
|
Land Amenities
|
Park, Playground, Schools, Water Nearby |
|
Landscape Features
|
Garden Area, Landscaped |
|
Size Depth
|
34.99 M |
|
Size Frontage
|
13.92 M |
|
Size Irregular
|
494.00 |
|
Size Total
|
494 M2|4,051 - 7,250 Sqft |
|
Size Total Text
|
494 M2|4,051 - 7,250 Sqft |
|
Zoning Description
|
R-cg |
Rooms
| Level |
Type |
Length |
Width |
Dimensions |
|
Basement |
Furnace |
|
|
25.42 Ft x 14.08 Ft |
|
Basement |
Other |
|
|
31.17 Ft x 13.92 Ft |
|
Main Level |
Family Room |
|
|
15.50 Ft x 13.42 Ft |
|
Main Level |
Dining Room |
|
|
10.25 Ft x 12.42 Ft |
|
Main Level |
Living Room |
|
|
10.25 Ft x 12.42 Ft |
|
Main Level |
Breakfast |
|
|
11.42 Ft x 9.25 Ft |
|
Main Level |
Kitchen |
|
|
14.08 Ft x 8.58 Ft |
|
Main Level |
Foyer |
|
|
5.08 Ft x 4.50 Ft |
|
Main Level |
Laundry Room |
|
|
7.50 Ft x 7.25 Ft |
|
Main Level |
2pc Bathroom |
|
|
Measurements not available |
|
Upper Level |
Primary Bedroom |
|
|
17.08 Ft x 13.33 Ft |
|
Upper Level |
Bedroom |
|
|
13.75 Ft x 9.67 Ft |
|
Upper Level |
Bedroom |
|
|
11.33 Ft x 9.08 Ft |
|
Upper Level |
3pc Bathroom |
|
|
Measurements not available |
|
Upper Level |
4pc Bathroom |
|
|
Measurements not available |
https://www.realtor.ca/real-estate/28182650/187-coral-keys-villas-ne-calgary-coral-springs
