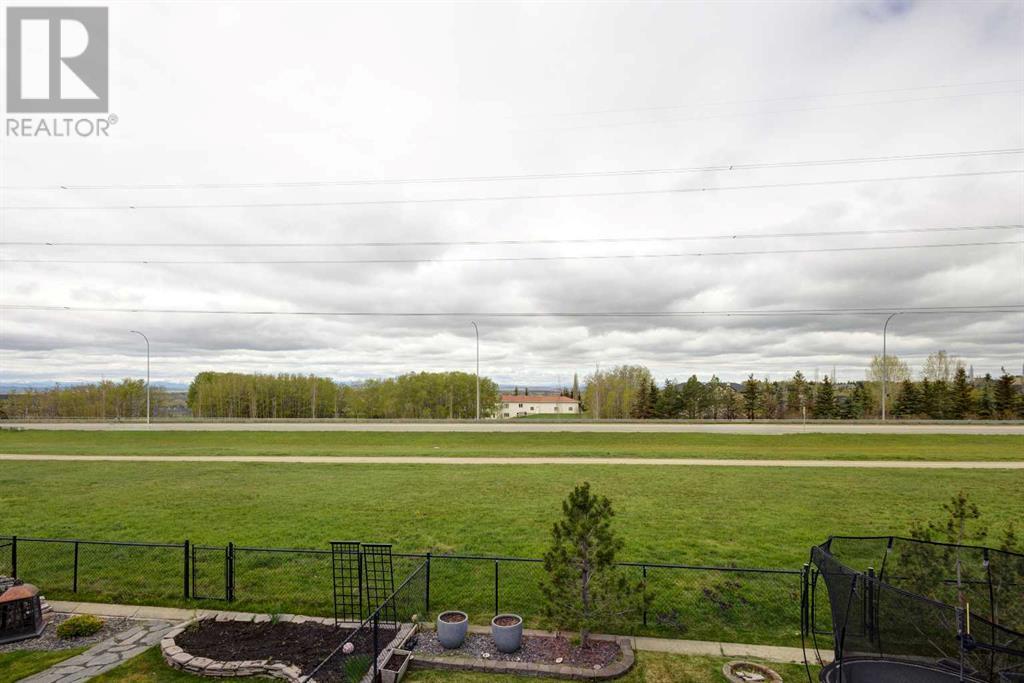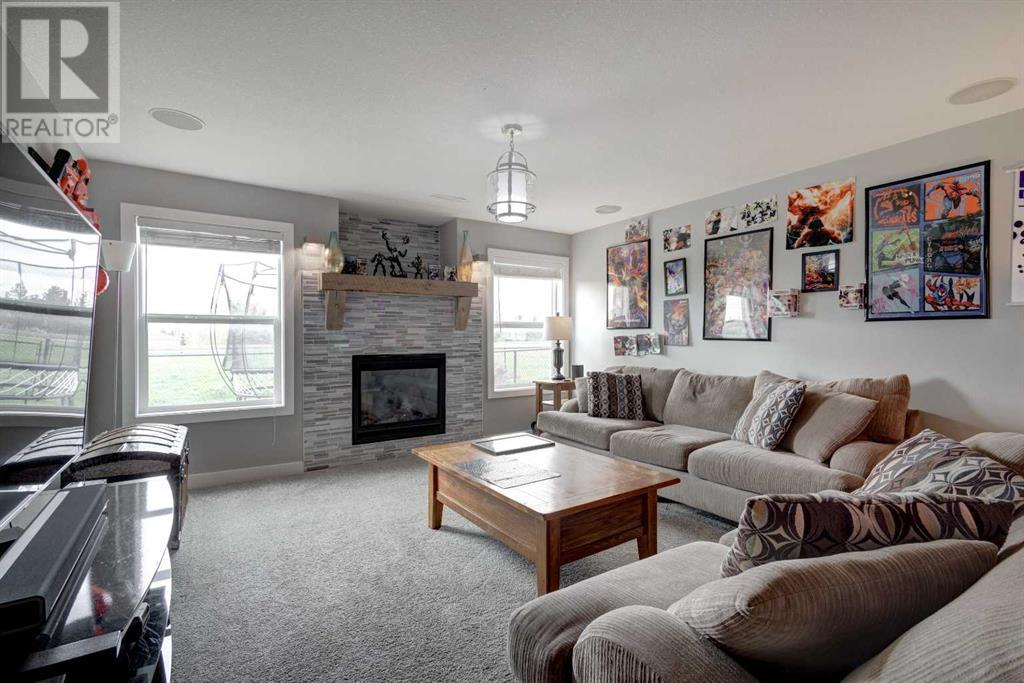4 Bedroom
4 Bathroom
1,846 ft2
Fireplace
Central Air Conditioning
Forced Air
Landscaped
$848,900
Back on the market as other Offer fell apart. Stunning Mountain-View Walkout in the Heart of TuscanyPerched on a quiet street with unobstructed panoramic views of the Rocky Mountains, this stylish and modern Beattie-built two-storey walkout is nestled in one of Tuscany's most desirable family-friendly neighborhoods. With no rear neighbours, this home offers privacy, space, and breathtaking natural scenery—just minutes from top-rated schools, shopping, greenspaces, and the Tuscany Club.Inside, you'll find over 2,500 sq.ft. of beautifully updated living space, featuring rich hardwood floors, a renovated maple kitchen with quartz counters, upgraded backsplash, and a large island complete with a built-in wine rack and farmhouse sink. The sun-filled great room steals the show with its vaulted, beamed ceilings and stone fireplace, creating a warm, open-concept space ideal for both entertaining and everyday living.The upper level boasts three generously sized bedrooms, including a west-facing primary retreat with stunning mountain views, a walk-in closet, and a spa-inspired ensuite featuring a corner jetted tub and separate shower.The fully finished walkout basement adds valuable living space with a fourth bedroom, a luxurious bathroom with double vanities and an oversized shower, and a spacious rec/games room complete with a cozy gas fireplace.Additional highlights include:Oversized insulated/drywalled garageDedicated main floor home office with French doorsMain floor laundryNatural gas BBQ hookup on the balconyFenced west-facing backyard with covered patioIdeally located near the LRT, major roadways, and all of Tuscany’s amenities—including 2 public elementary schools, a K–9 Catholic school, and a public 5–9 middle school—this is a home where community, comfort, and convenience come together.Welcome to Tuscany—where you don’t just live, you belong. (id:57810)
Property Details
|
MLS® Number
|
A2221911 |
|
Property Type
|
Single Family |
|
Neigbourhood
|
Tuscany |
|
Community Name
|
Tuscany |
|
Amenities Near By
|
Schools, Shopping |
|
Features
|
Gas Bbq Hookup |
|
Parking Space Total
|
4 |
|
Plan
|
0612260 |
|
Structure
|
Deck |
|
View Type
|
View |
Building
|
Bathroom Total
|
4 |
|
Bedrooms Above Ground
|
3 |
|
Bedrooms Below Ground
|
1 |
|
Bedrooms Total
|
4 |
|
Amenities
|
Recreation Centre |
|
Appliances
|
Washer, Refrigerator, Cooktop - Gas, Dishwasher, Oven, Dryer, Hood Fan, Window Coverings, Garage Door Opener |
|
Basement Development
|
Finished |
|
Basement Features
|
Walk Out |
|
Basement Type
|
Full (finished) |
|
Constructed Date
|
2006 |
|
Construction Material
|
Wood Frame |
|
Construction Style Attachment
|
Detached |
|
Cooling Type
|
Central Air Conditioning |
|
Exterior Finish
|
Stone, Vinyl Siding |
|
Fireplace Present
|
Yes |
|
Fireplace Total
|
2 |
|
Flooring Type
|
Carpeted, Ceramic Tile, Hardwood |
|
Foundation Type
|
Poured Concrete |
|
Half Bath Total
|
1 |
|
Heating Type
|
Forced Air |
|
Stories Total
|
2 |
|
Size Interior
|
1,846 Ft2 |
|
Total Finished Area
|
1845.71 Sqft |
|
Type
|
House |
Parking
Land
|
Acreage
|
No |
|
Fence Type
|
Fence |
|
Land Amenities
|
Schools, Shopping |
|
Landscape Features
|
Landscaped |
|
Size Depth
|
35.41 M |
|
Size Frontage
|
10.79 M |
|
Size Irregular
|
387.00 |
|
Size Total
|
387 M2|4,051 - 7,250 Sqft |
|
Size Total Text
|
387 M2|4,051 - 7,250 Sqft |
|
Zoning Description
|
R-cg |
Rooms
| Level |
Type |
Length |
Width |
Dimensions |
|
Second Level |
4pc Bathroom |
|
|
5.08 Ft x 8.17 Ft |
|
Second Level |
4pc Bathroom |
|
|
9.92 Ft x 9.42 Ft |
|
Second Level |
Bedroom |
|
|
9.67 Ft x 13.00 Ft |
|
Second Level |
Primary Bedroom |
|
|
14.67 Ft x 15.33 Ft |
|
Second Level |
Bedroom |
|
|
9.42 Ft x 11.75 Ft |
|
Basement |
4pc Bathroom |
|
|
4.50 Ft x 10.75 Ft |
|
Basement |
Bedroom |
|
|
11.08 Ft x 18.00 Ft |
|
Basement |
Recreational, Games Room |
|
|
23.83 Ft x 26.75 Ft |
|
Basement |
Furnace |
|
|
9.00 Ft x 15.00 Ft |
|
Main Level |
2pc Bathroom |
|
|
5.25 Ft x 5.17 Ft |
|
Main Level |
Dining Room |
|
|
11.58 Ft x 9.33 Ft |
|
Main Level |
Foyer |
|
|
3.92 Ft x 6.58 Ft |
|
Main Level |
Kitchen |
|
|
16.33 Ft x 14.08 Ft |
|
Main Level |
Laundry Room |
|
|
9.83 Ft x 6.17 Ft |
|
Main Level |
Living Room |
|
|
14.83 Ft x 16.17 Ft |
|
Main Level |
Office |
|
|
9.92 Ft x 11.92 Ft |
https://www.realtor.ca/real-estate/28329385/185-tuscany-reserve-rise-nw-calgary-tuscany





































