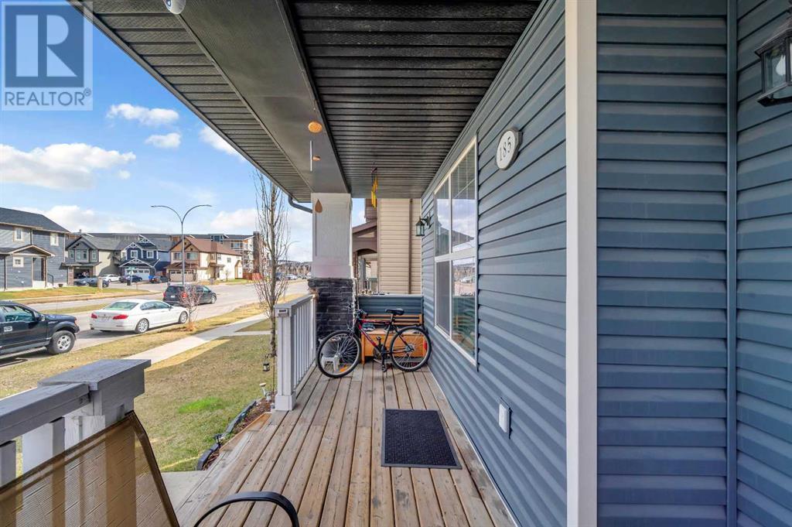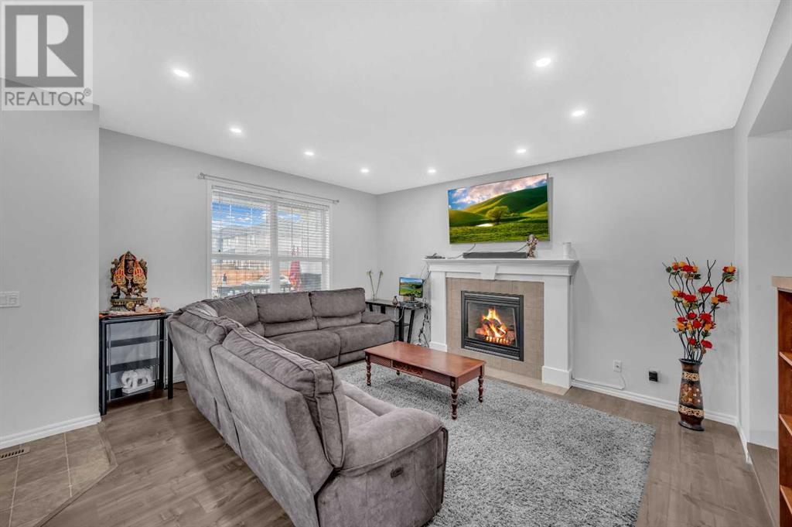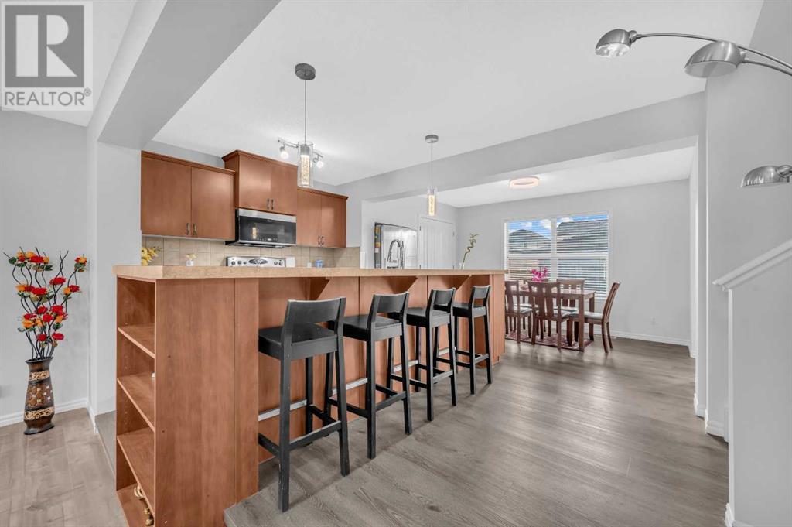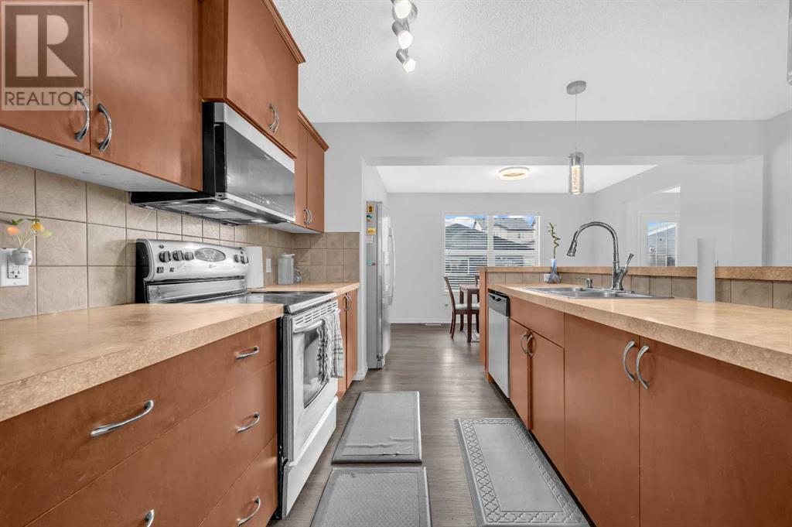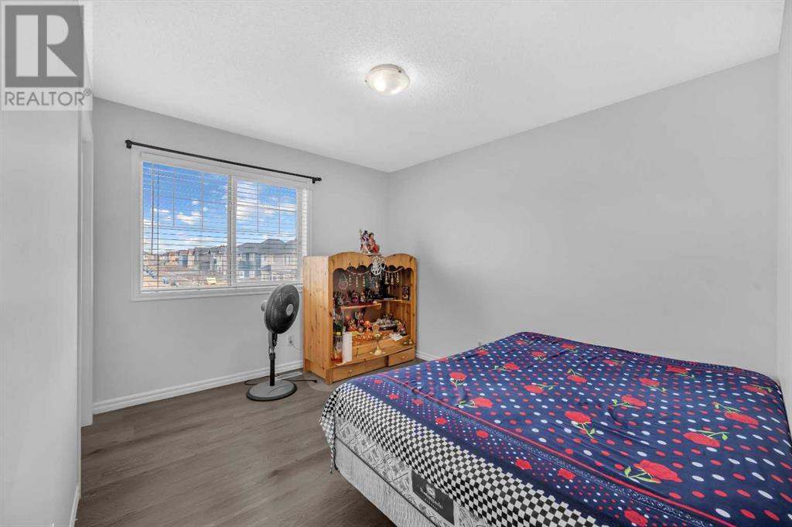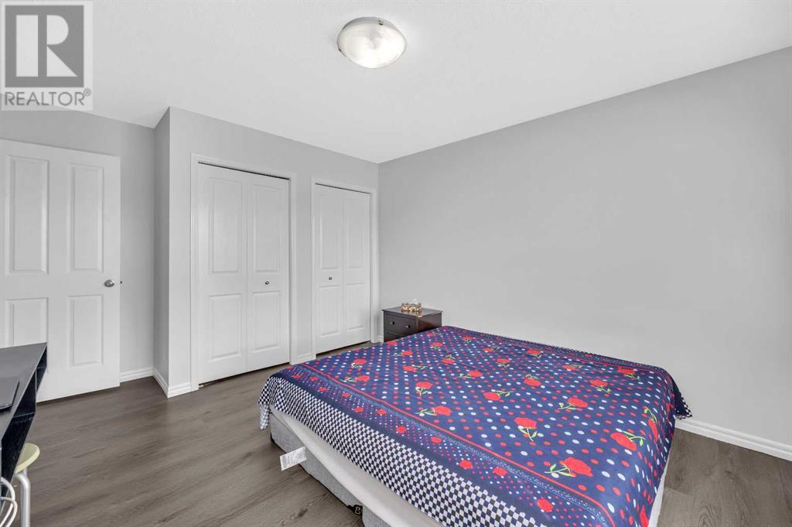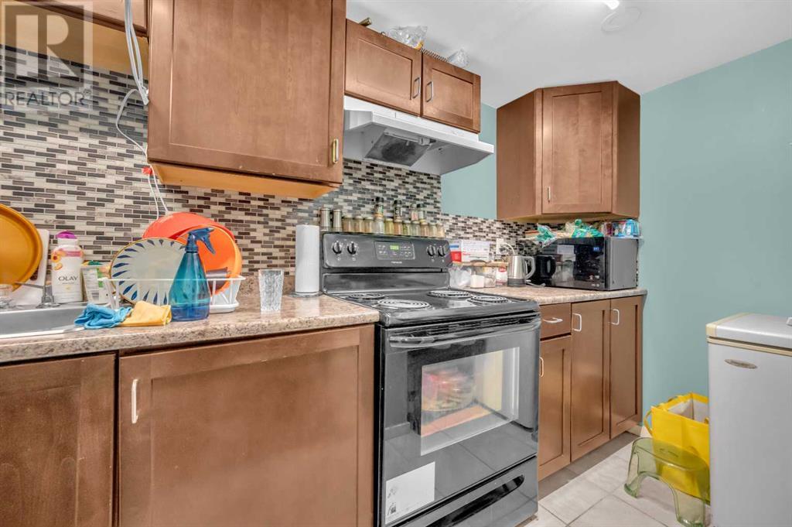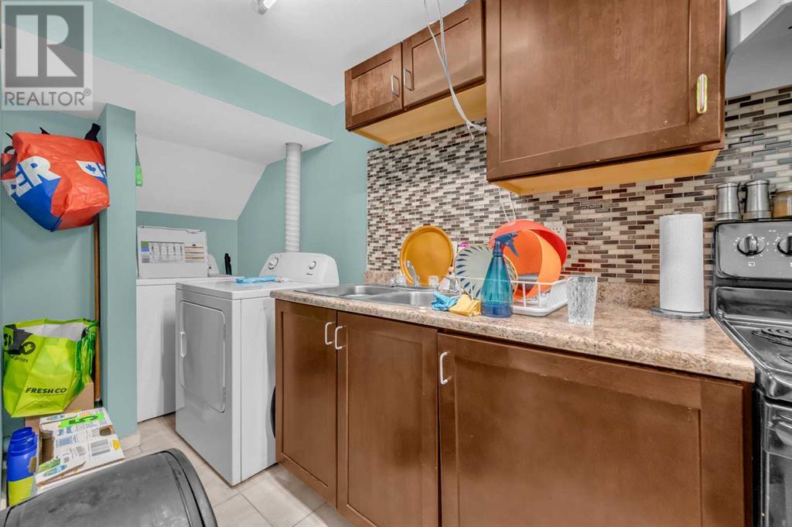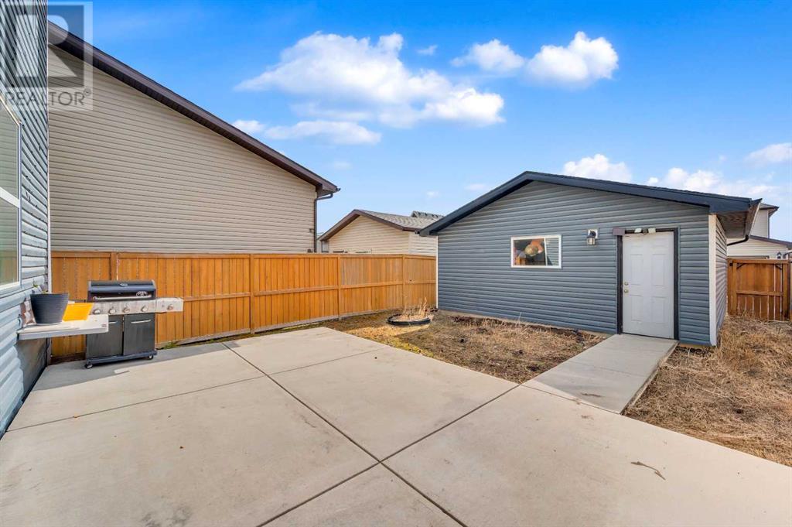4 Bedroom
4 Bathroom
1,554 ft2
Fireplace
None
Other, Forced Air
$639,888
Stylish 3-Bedroom Home with Illegal Basement Suite & Excellent Location!Welcome to this freshly painted, move-in-ready home featuring beautiful flooring throughout and a bright, open-concept main floor. The modern kitchen is designed for both functionality and style, complete with a central island and stainless steel appliances—perfect for entertaining or family meals.Upstairs offers a spacious primary bedroom with a private ensuite, two additional bedrooms, a full main washroom, and convenient laundry—making day-to-day living a breeze.The basement suite (illegal) offers excellent potential for extra income or multi-generational living.Enjoy summer days on the backyard concrete pad/deck, with a fully fenced yard for added privacy and a detached garage for secure parking and storage.Ideally located close to schools, parks, transit, and shopping, this home is a fantastic option for families, investors, or first-time buyers alike. (id:57810)
Property Details
|
MLS® Number
|
A2214567 |
|
Property Type
|
Single Family |
|
Neigbourhood
|
Skyview Ranch |
|
Community Name
|
Skyview Ranch |
|
Amenities Near By
|
Park, Playground, Schools, Shopping |
|
Features
|
Back Lane |
|
Parking Space Total
|
2 |
|
Plan
|
0912626 |
Building
|
Bathroom Total
|
4 |
|
Bedrooms Above Ground
|
3 |
|
Bedrooms Below Ground
|
1 |
|
Bedrooms Total
|
4 |
|
Appliances
|
Washer, Refrigerator, Dishwasher, Stove, Dryer, Microwave Range Hood Combo, Window Coverings |
|
Basement Features
|
Separate Entrance, Suite |
|
Basement Type
|
Full |
|
Constructed Date
|
2009 |
|
Construction Material
|
Poured Concrete, Wood Frame |
|
Construction Style Attachment
|
Detached |
|
Cooling Type
|
None |
|
Exterior Finish
|
Concrete, Vinyl Siding |
|
Fireplace Present
|
Yes |
|
Fireplace Total
|
1 |
|
Flooring Type
|
Hardwood, Laminate |
|
Foundation Type
|
Poured Concrete |
|
Half Bath Total
|
1 |
|
Heating Type
|
Other, Forced Air |
|
Stories Total
|
2 |
|
Size Interior
|
1,554 Ft2 |
|
Total Finished Area
|
1554 Sqft |
|
Type
|
House |
Parking
Land
|
Acreage
|
No |
|
Fence Type
|
Fence |
|
Land Amenities
|
Park, Playground, Schools, Shopping |
|
Size Depth
|
33.99 M |
|
Size Frontage
|
9.15 M |
|
Size Irregular
|
311.00 |
|
Size Total
|
311 M2|0-4,050 Sqft |
|
Size Total Text
|
311 M2|0-4,050 Sqft |
|
Zoning Description
|
R-g |
Rooms
| Level |
Type |
Length |
Width |
Dimensions |
|
Basement |
Kitchen |
|
|
5.67 Ft x 17.83 Ft |
|
Basement |
Bedroom |
|
|
11.75 Ft x 11.33 Ft |
|
Basement |
Living Room |
|
|
16.08 Ft x 16.58 Ft |
|
Basement |
4pc Bathroom |
|
|
11.25 Ft x 4.92 Ft |
|
Basement |
Furnace |
|
|
6.17 Ft x 9.83 Ft |
|
Main Level |
Kitchen |
|
|
16.50 Ft x 8.83 Ft |
|
Main Level |
Living Room |
|
|
14.67 Ft x 15.50 Ft |
|
Main Level |
Dining Room |
|
|
14.67 Ft x 8.83 Ft |
|
Main Level |
2pc Bathroom |
|
|
5.75 Ft x 4.92 Ft |
|
Main Level |
Other |
|
|
5.83 Ft x 7.58 Ft |
|
Upper Level |
Primary Bedroom |
|
|
11.25 Ft x 14.58 Ft |
|
Upper Level |
4pc Bathroom |
|
|
9.25 Ft x 4.92 Ft |
|
Upper Level |
Bedroom |
|
|
11.33 Ft x 12.42 Ft |
|
Upper Level |
Bedroom |
|
|
9.25 Ft x 10.33 Ft |
|
Upper Level |
4pc Bathroom |
|
|
8.00 Ft x 7.92 Ft |
|
Upper Level |
Laundry Room |
|
|
9.08 Ft x 5.08 Ft |
https://www.realtor.ca/real-estate/28215521/185-skyview-ranch-drive-ne-calgary-skyview-ranch




