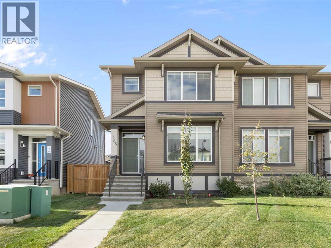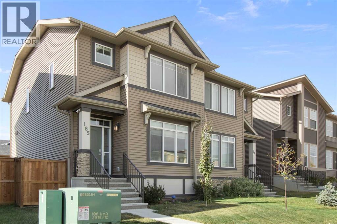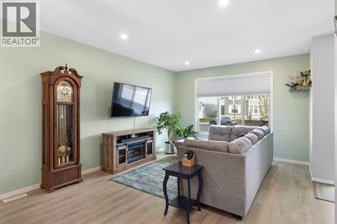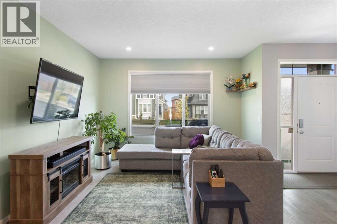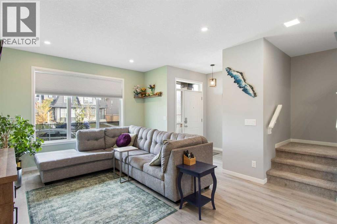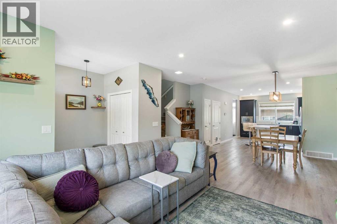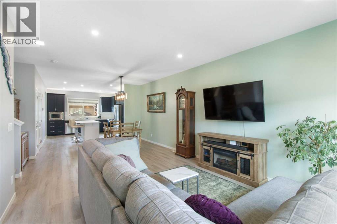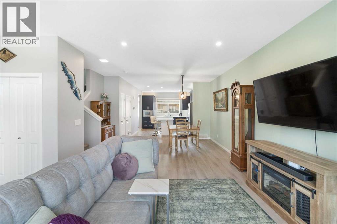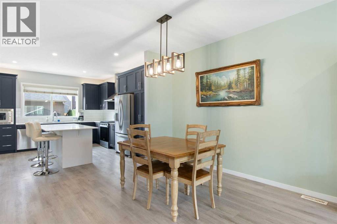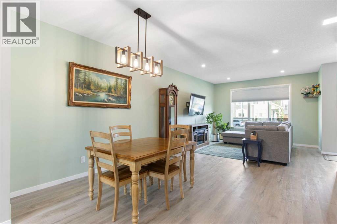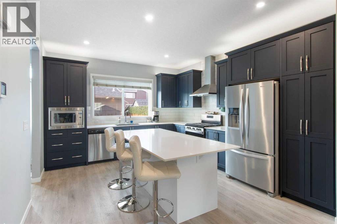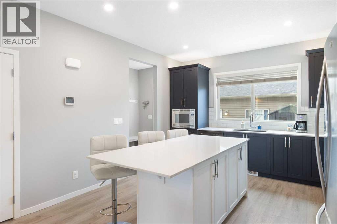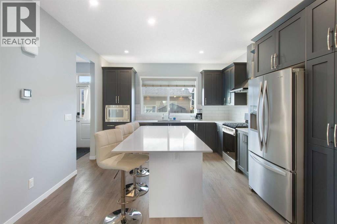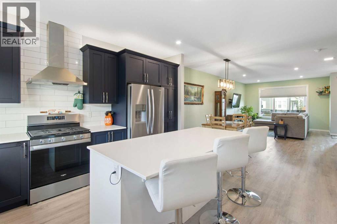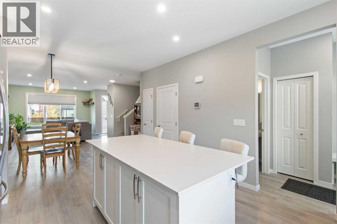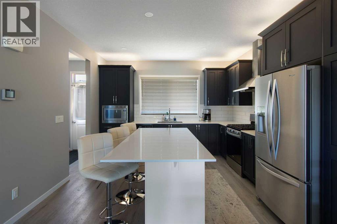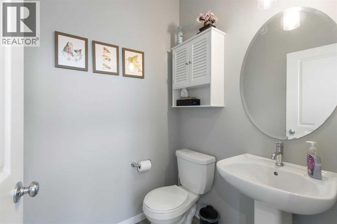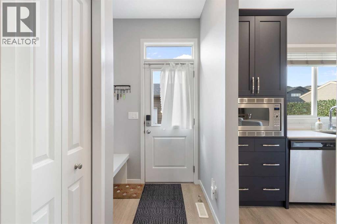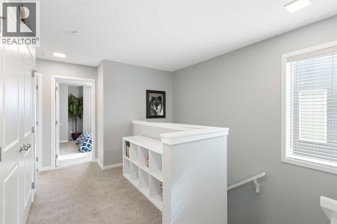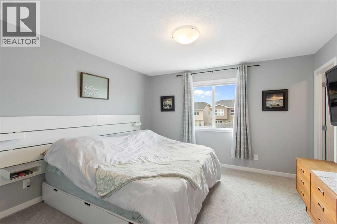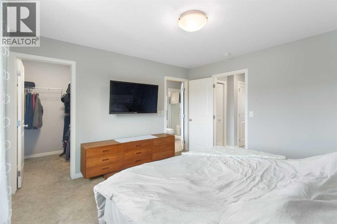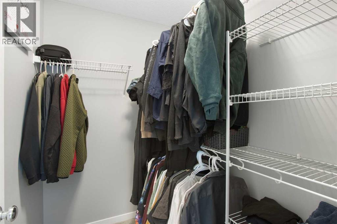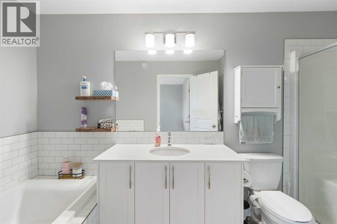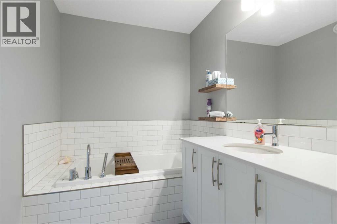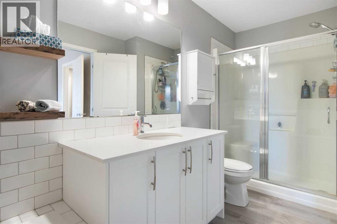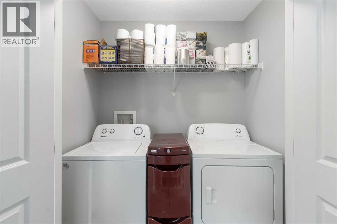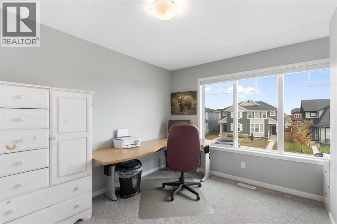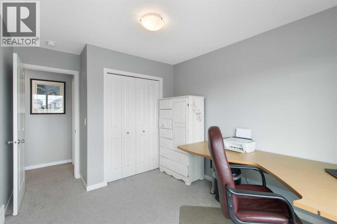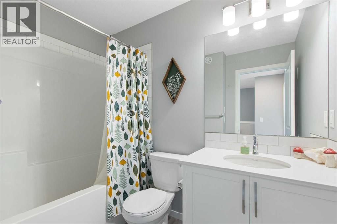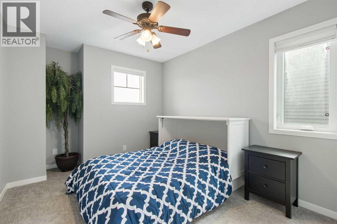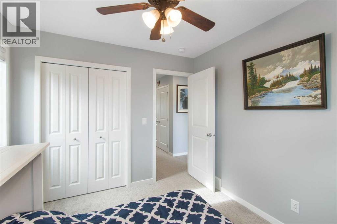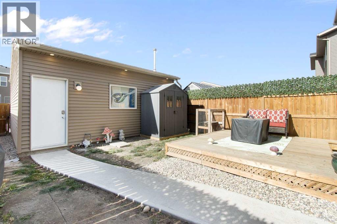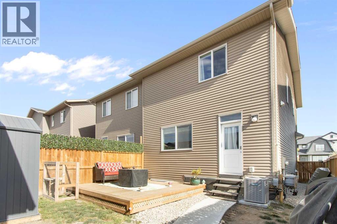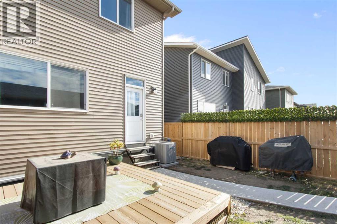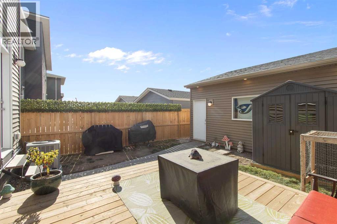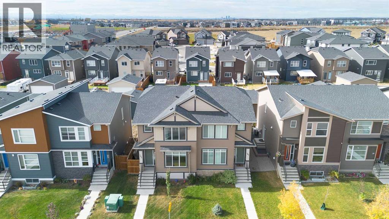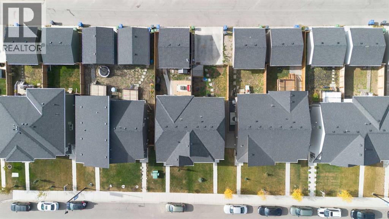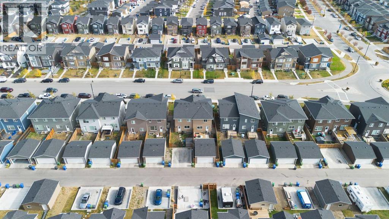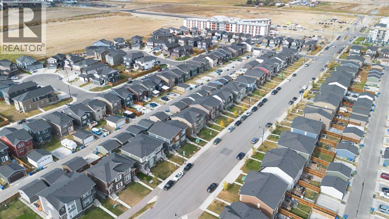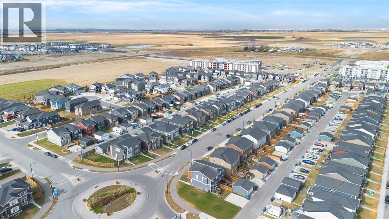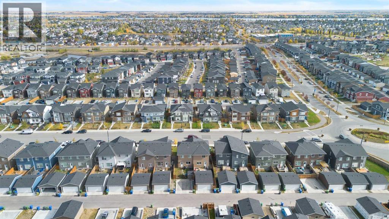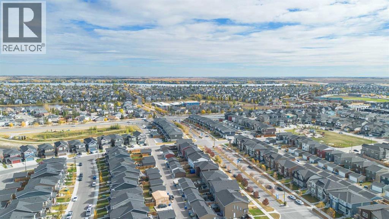185 Dawson Drive Chestermere, Alberta T1X 1Z8
$535,000
This immaculate one-owner semi-detached home, built in 2021, perfectly blends modern design, thoughtful upgrades, and everyday comfort. Step inside to a bright, open-concept main floor featuring a chef-inspired kitchen with gas range, extended 8’ island, over-cabinet lighting, and a custom pantry built beside the fridge — ideal for organization and extra storage. The spacious living and dining areas flow seamlessly together, perfect for family dinners or entertaining friends.Upstairs, you’ll find three generous bedrooms, including a stylish primary suite complete with walk-in closet and private ensuite with a separate bathtub and shower. The full unfinished basement is ready for your ideas — complete with a bathroom rough-in, offering the perfect opportunity to create a future rec room, gym, or guest suite.Step into the fully fenced backyard, leading to an oversized double garage that’s every homeowner’s dream — 22x20 with an 8’ door, 60-amp service, upgraded panel, fully insulated and drywalled, plus a gas line and heater. And because comfort matters year-round, this home also comes with central air conditioning. Located in the growing, family-friendly community of Dawson’s Landing, close to parks, schools, and walking paths, this property delivers both lifestyle and value. Move-in ready, lovingly maintained, and packed with upgrades — welcome home! (id:57810)
Open House
This property has open houses!
12:00 pm
Ends at:2:00 pm
Property Details
| MLS® Number | A2262795 |
| Property Type | Single Family |
| Community Name | Dawson's Landing |
| Amenities Near By | Schools, Shopping |
| Features | Back Lane, Pvc Window, Closet Organizers, Level |
| Parking Space Total | 2 |
| Plan | 1912378 |
| Structure | Deck |
Building
| Bathroom Total | 3 |
| Bedrooms Above Ground | 3 |
| Bedrooms Total | 3 |
| Appliances | Refrigerator, Oven - Gas, Dishwasher, Microwave, Window Coverings, Washer & Dryer |
| Basement Development | Unfinished |
| Basement Type | Full (unfinished) |
| Constructed Date | 2021 |
| Construction Style Attachment | Semi-detached |
| Cooling Type | Central Air Conditioning |
| Exterior Finish | Vinyl Siding |
| Flooring Type | Carpeted, Concrete, Laminate |
| Foundation Type | Poured Concrete |
| Half Bath Total | 1 |
| Heating Type | Forced Air |
| Stories Total | 2 |
| Size Interior | 1,590 Ft2 |
| Total Finished Area | 1590 Sqft |
| Type | Duplex |
Parking
| Detached Garage | 2 |
Land
| Acreage | No |
| Fence Type | Fence |
| Land Amenities | Schools, Shopping |
| Size Depth | 33.48 M |
| Size Frontage | 8.29 M |
| Size Irregular | 2801.00 |
| Size Total | 2801 Sqft|0-4,050 Sqft |
| Size Total Text | 2801 Sqft|0-4,050 Sqft |
| Zoning Description | R3 |
Rooms
| Level | Type | Length | Width | Dimensions |
|---|---|---|---|---|
| Main Level | Living Room | 12.58 Ft x 12.83 Ft | ||
| Main Level | Dining Room | 14.92 Ft x 12.58 Ft | ||
| Main Level | Kitchen | 12.58 Ft x 14.58 Ft | ||
| Main Level | 2pc Bathroom | 5.58 Ft x 4.92 Ft | ||
| Upper Level | Primary Bedroom | 12.33 Ft x 12.42 Ft | ||
| Upper Level | 4pc Bathroom | 12.50 Ft x 6.17 Ft | ||
| Upper Level | 4pc Bathroom | 8.08 Ft x 5.75 Ft | ||
| Upper Level | Bedroom | 12.67 Ft x 10.50 Ft | ||
| Upper Level | Bedroom | 12.58 Ft x 9.25 Ft |
https://www.realtor.ca/real-estate/28973899/185-dawson-drive-chestermere-dawsons-landing
Contact Us
Contact us for more information
