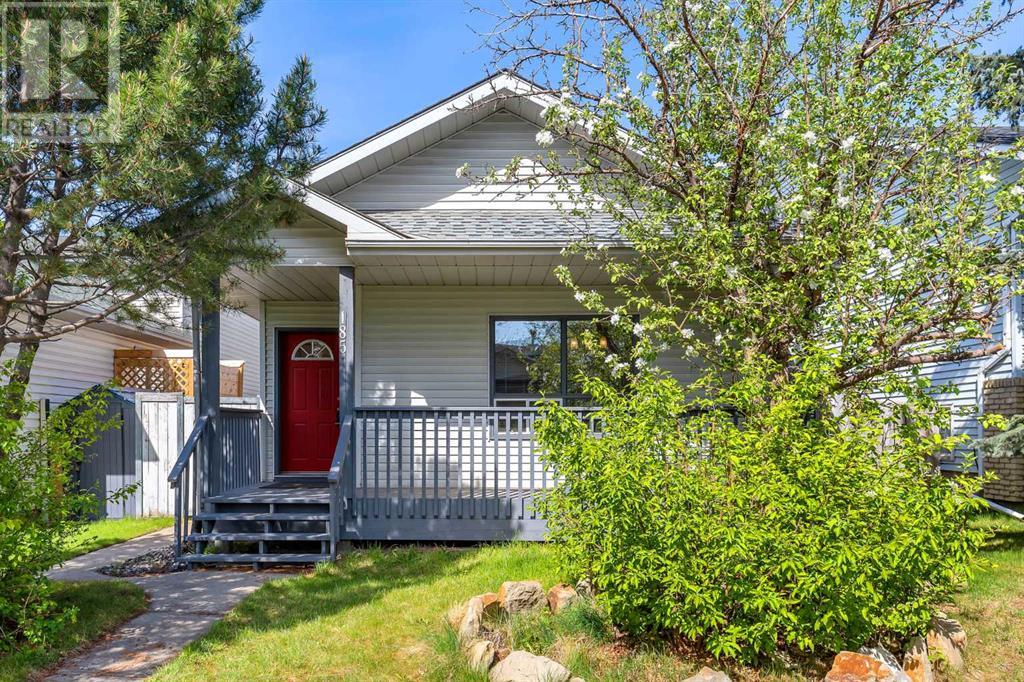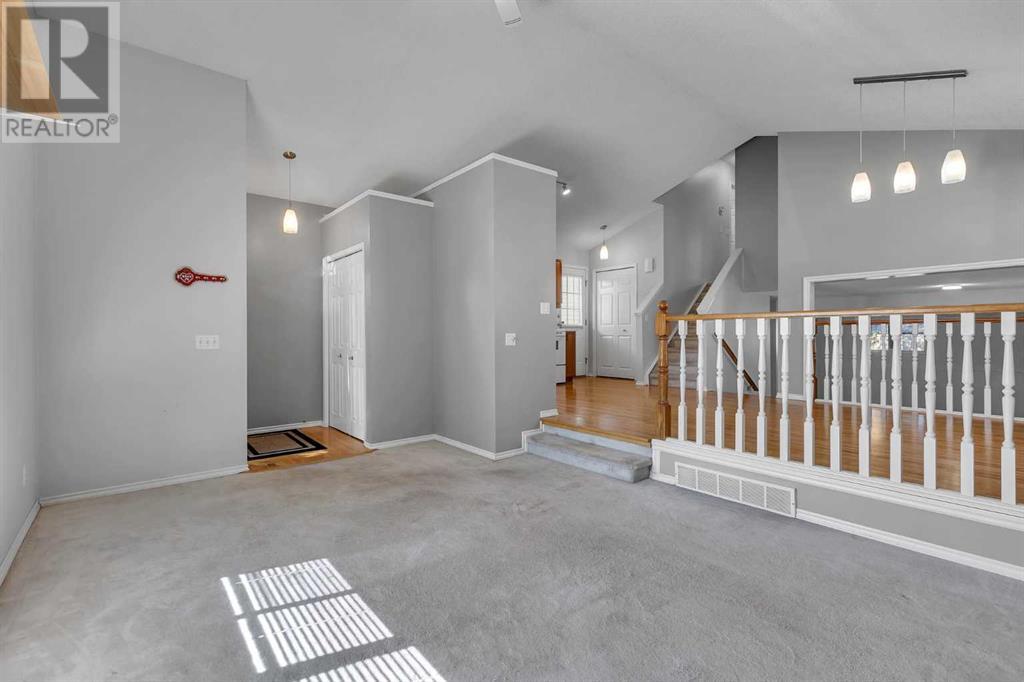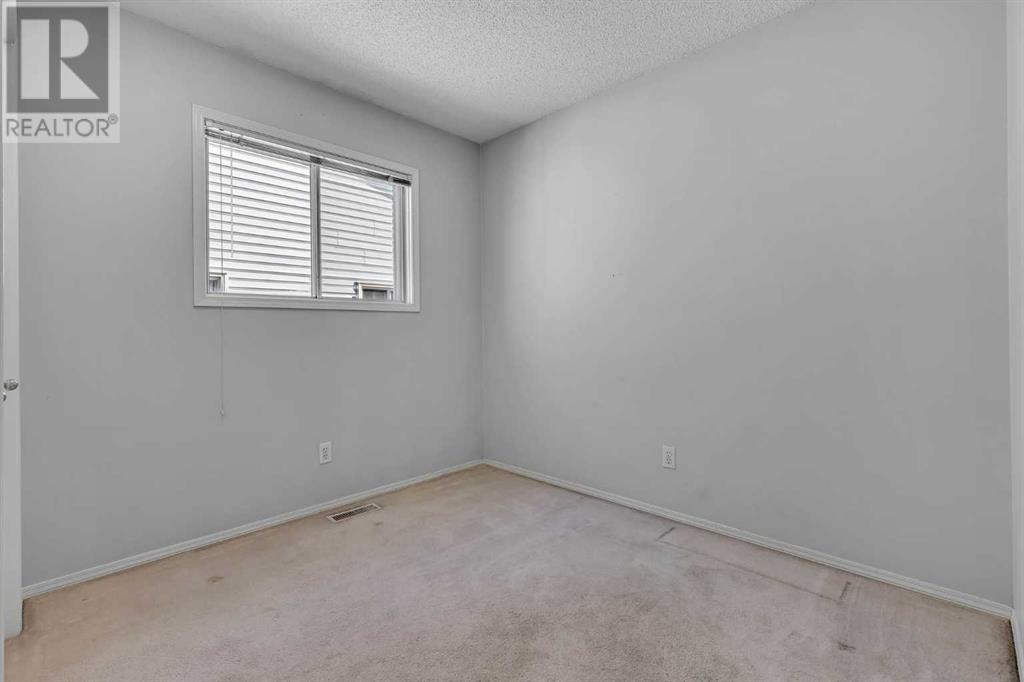2 Bedroom
2 Bathroom
1,070 ft2
4 Level
None
Forced Air
Lawn
$525,000
Welcome to 185 Coventry Place NE! This immaculate starter home features beautiful hardwood floors, vaulted ceilings, and an open-concept floor plan. As soon as you walk into the home, you are greeted with an abundance of natural light and vaulted ceilings. The floor plan seamlessly connects the living room, dining area, and kitchen. You will also be able to see the lower level rec room from this level through the open railing - perfect for entertaining. Upstairs there are 2 bedrooms including a huge double sized primary bedroom(2 rooms combined to one) with private access to the rear deck. In the basement, there are an additional 2 den spaces you could use and a full bathroom. Nestled on a quiet crescent, this home offers both comfort and convenience with quick access to Deerfoot and Country Hills. This beautiful home is move in ready and expected to sell fast so book a private showing today before it's gone! (id:57810)
Property Details
|
MLS® Number
|
A2220343 |
|
Property Type
|
Single Family |
|
Neigbourhood
|
Coventry Hills |
|
Community Name
|
Coventry Hills |
|
Amenities Near By
|
Park, Playground, Schools, Shopping |
|
Features
|
Other, Back Lane |
|
Parking Space Total
|
2 |
|
Plan
|
9111941 |
|
Structure
|
Deck |
Building
|
Bathroom Total
|
2 |
|
Bedrooms Above Ground
|
2 |
|
Bedrooms Total
|
2 |
|
Appliances
|
Washer, Refrigerator, Dishwasher, Stove, Dryer |
|
Architectural Style
|
4 Level |
|
Basement Development
|
Partially Finished |
|
Basement Type
|
Full (partially Finished) |
|
Constructed Date
|
1992 |
|
Construction Material
|
Wood Frame |
|
Construction Style Attachment
|
Detached |
|
Cooling Type
|
None |
|
Exterior Finish
|
Vinyl Siding |
|
Flooring Type
|
Carpeted, Hardwood, Linoleum |
|
Foundation Type
|
Poured Concrete |
|
Heating Type
|
Forced Air |
|
Size Interior
|
1,070 Ft2 |
|
Total Finished Area
|
1070 Sqft |
|
Type
|
House |
Parking
Land
|
Acreage
|
No |
|
Fence Type
|
Partially Fenced |
|
Land Amenities
|
Park, Playground, Schools, Shopping |
|
Landscape Features
|
Lawn |
|
Size Depth
|
31.99 M |
|
Size Frontage
|
10.4 M |
|
Size Irregular
|
333.00 |
|
Size Total
|
333 M2|0-4,050 Sqft |
|
Size Total Text
|
333 M2|0-4,050 Sqft |
|
Zoning Description
|
R-g |
Rooms
| Level |
Type |
Length |
Width |
Dimensions |
|
Third Level |
Recreational, Games Room |
|
|
24.92 Ft x 20.67 Ft |
|
Third Level |
3pc Bathroom |
|
|
Measurements not available |
|
Fourth Level |
Den |
|
|
7.75 Ft x 7.25 Ft |
|
Fourth Level |
Den |
|
|
14.42 Ft x 14.83 Ft |
|
Main Level |
Living Room |
|
|
15.92 Ft x 11.75 Ft |
|
Main Level |
Kitchen |
|
|
13.75 Ft x 8.67 Ft |
|
Main Level |
Dining Room |
|
|
12.42 Ft x 11.00 Ft |
|
Upper Level |
Primary Bedroom |
|
|
20.83 Ft x 14.25 Ft |
|
Upper Level |
Bedroom |
|
|
10.17 Ft x 8.92 Ft |
|
Upper Level |
4pc Bathroom |
|
|
Measurements not available |
https://www.realtor.ca/real-estate/28351555/185-coventry-place-ne-calgary-coventry-hills








































