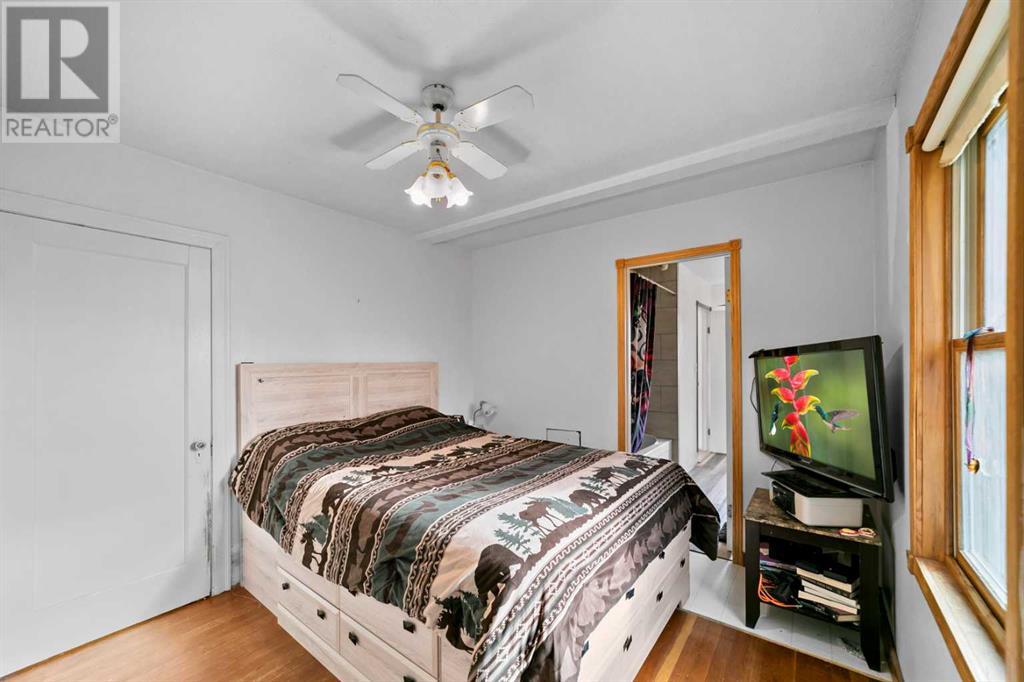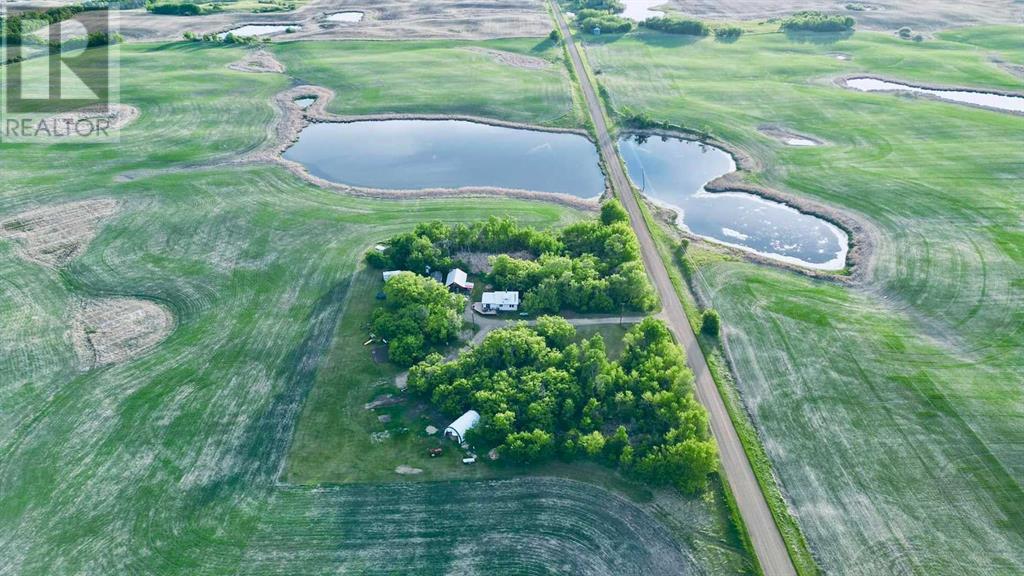1 Bedroom
1 Bathroom
960 ft2
Fireplace
None
Forced Air, Wood Stove
Acreage
Lawn
$287,500
Just beyond where the Battle River valley meets the lush prairie topline you'll find this 3.31 acre parcel of privacy and potential! Bordered by a mature tree belt and a view with no neighbors, the yard has recent development of a gravel RV pad with power, has a single detached garage and also a double garage with a concrete pad and 220 power - it served as a horse barn at one time, easily convert it back for a perfect place for animals! There's also a covered dog kennel plus two sheds and a walk-in grain bin ready for your creativity and storage needs. The wrap around deck surrounds the dining room of the character home which has seen an addition since it's original build in 1950. You can watch the sun rise and fall in peace and quiet and enjoy the sound of rain falling on your tin roof, bird watch and catch glimpses of moose, deer, elk and the variety of wildlife that are commonly seen roaming the fields. Inside has a bright open floor plan with patio doors leading to the dining room and spacious kitchen with built in storage. There is original hardwood under the vinyl plank flooring, windows with solid wood frames & trims, even crystal door knobs - imagine the possibilities in making this your own! One bedroom on the main floor with a Jack & Jill ensuite bathroom and a living room with cozy wood burning stove add to the cottage charm and country getaway feel. The second story is finished, with a door separating the carpeted staircase that leads up to two rooms without closets and a nook with storage- this flex space is ideal for children's rooms, crafting or an office. There is also a full basement with 6'4" ceilings, laundry, a roughed in bathroom, a family room, lots of storage and potential for another bedroom. Updates include Furnace, HWT and pressure tank (2009), water treatment and a cistern to compliment the 1993 drilled well. Bussing is available from the driveway to the K-12 Bawlf School, and this property is about equal distances to Camrose and Stett ler, and right in the middle of Rosalind, Donalda and Edberg- Double Dam Golf Course and Ferry Point Campground & park are just down the road! With lots of space to garden, hobby farm, homestead, hunt, build or move in a second residence for generational living - the sky is the limit at this unique property in Camrose County! (id:57810)
Property Details
|
MLS® Number
|
A2212189 |
|
Property Type
|
Single Family |
|
Amenities Near By
|
Golf Course, Park |
|
Community Features
|
Golf Course Development, Fishing |
|
Features
|
No Neighbours Behind, Level |
|
Structure
|
Silo, Shed, Deck |
Building
|
Bathroom Total
|
1 |
|
Bedrooms Above Ground
|
1 |
|
Bedrooms Total
|
1 |
|
Amperage
|
100 Amp Service |
|
Appliances
|
Washer, Refrigerator, Stove, Dryer, Window Coverings |
|
Basement Development
|
Partially Finished |
|
Basement Type
|
Full (partially Finished) |
|
Constructed Date
|
1950 |
|
Construction Style Attachment
|
Detached |
|
Cooling Type
|
None |
|
Exterior Finish
|
Vinyl Siding |
|
Fireplace Present
|
Yes |
|
Fireplace Total
|
1 |
|
Flooring Type
|
Carpeted, Hardwood, Linoleum, Vinyl Plank |
|
Foundation Type
|
Poured Concrete |
|
Heating Fuel
|
Propane, Wood |
|
Heating Type
|
Forced Air, Wood Stove |
|
Stories Total
|
2 |
|
Size Interior
|
960 Ft2 |
|
Total Finished Area
|
960 Sqft |
|
Type
|
House |
|
Utility Power
|
100 Amp Service |
|
Utility Water
|
Well |
Parking
|
Detached Garage
|
2 |
|
Parking Pad
|
|
|
R V
|
|
|
Detached Garage
|
1 |
Land
|
Acreage
|
Yes |
|
Fence Type
|
Not Fenced |
|
Land Amenities
|
Golf Course, Park |
|
Landscape Features
|
Lawn |
|
Sewer
|
Holding Tank |
|
Size Irregular
|
3.31 |
|
Size Total
|
3.31 Ac|2 - 4.99 Acres |
|
Size Total Text
|
3.31 Ac|2 - 4.99 Acres |
|
Zoning Description
|
Ag |
Rooms
| Level |
Type |
Length |
Width |
Dimensions |
|
Second Level |
Other |
|
|
7.58 Ft x 6.58 Ft |
|
Second Level |
Other |
|
|
5.17 Ft x 5.00 Ft |
|
Second Level |
Other |
|
|
7.58 Ft x 6.58 Ft |
|
Basement |
Furnace |
|
|
13.33 Ft x 15.33 Ft |
|
Basement |
Roughed-in Bathroom |
|
|
6.50 Ft x 4.75 Ft |
|
Basement |
Other |
|
|
9.33 Ft x 12.08 Ft |
|
Basement |
Storage |
|
|
11.08 Ft x 7.17 Ft |
|
Main Level |
4pc Bathroom |
|
|
11.67 Ft x 4.92 Ft |
|
Main Level |
Primary Bedroom |
|
|
9.83 Ft x 9.92 Ft |
|
Main Level |
Other |
|
|
25.83 Ft x 10.75 Ft |
|
Main Level |
Living Room |
|
|
11.08 Ft x 21.17 Ft |
https://www.realtor.ca/real-estate/28173660/18415-twp-road-432-rural-camrose-county










































