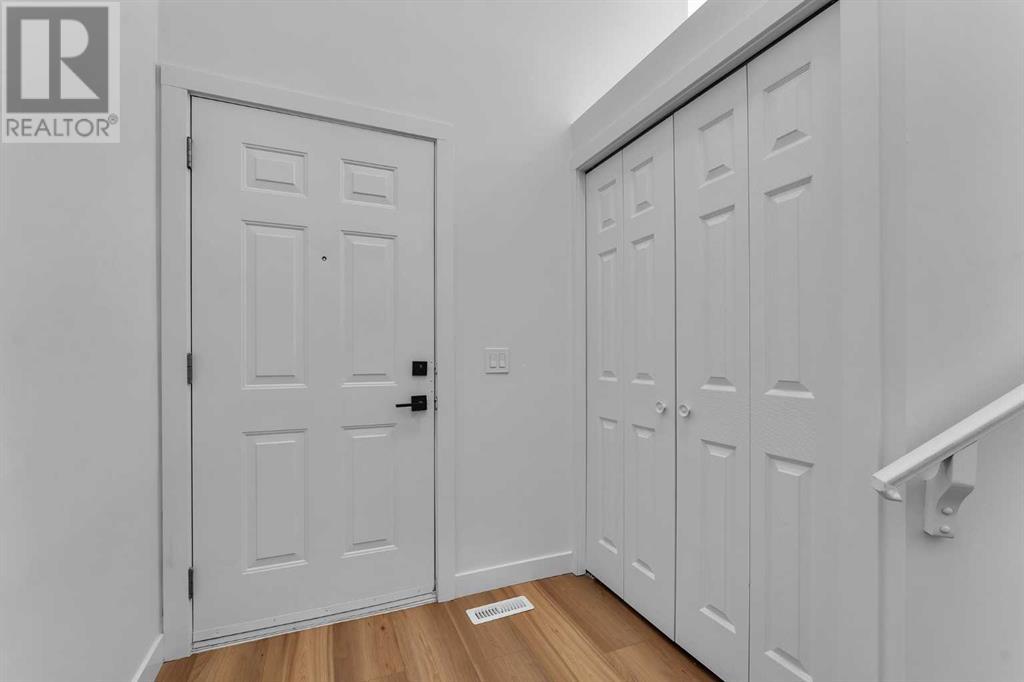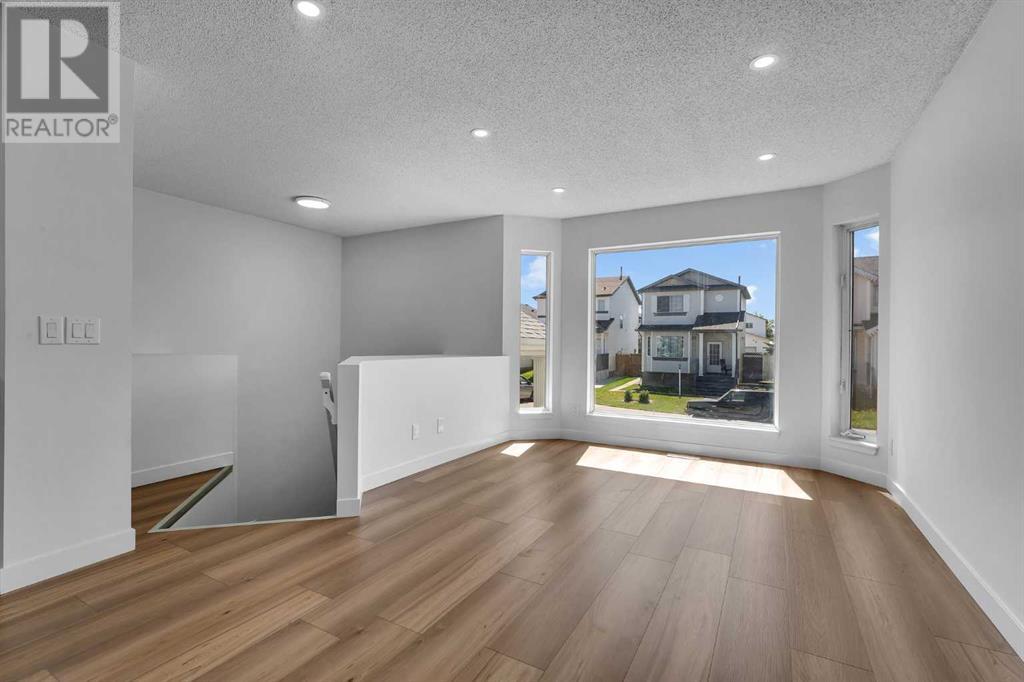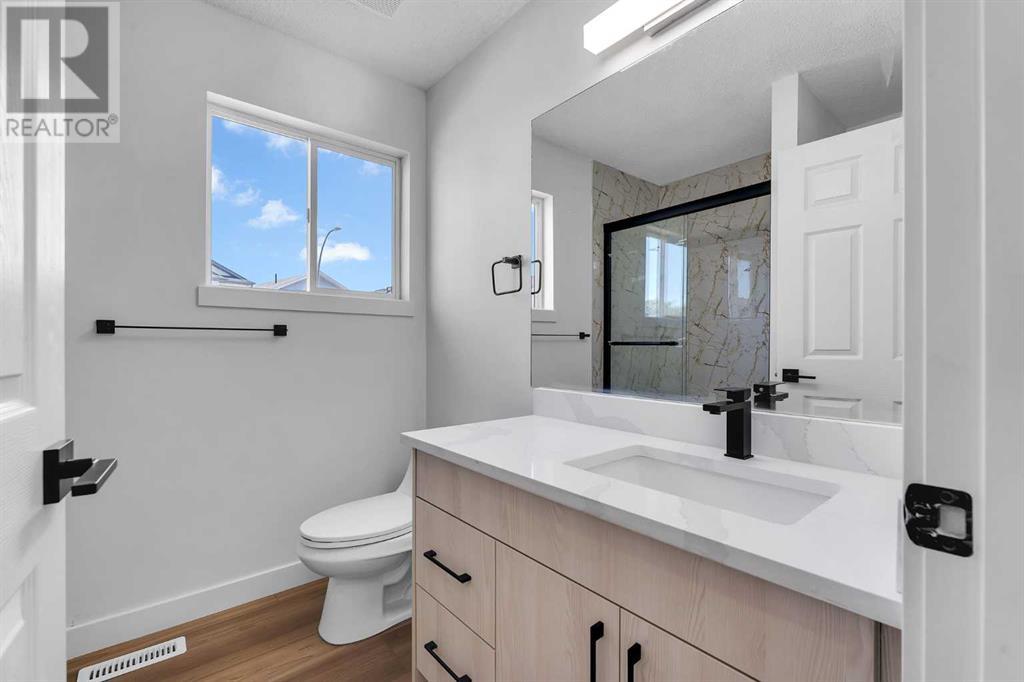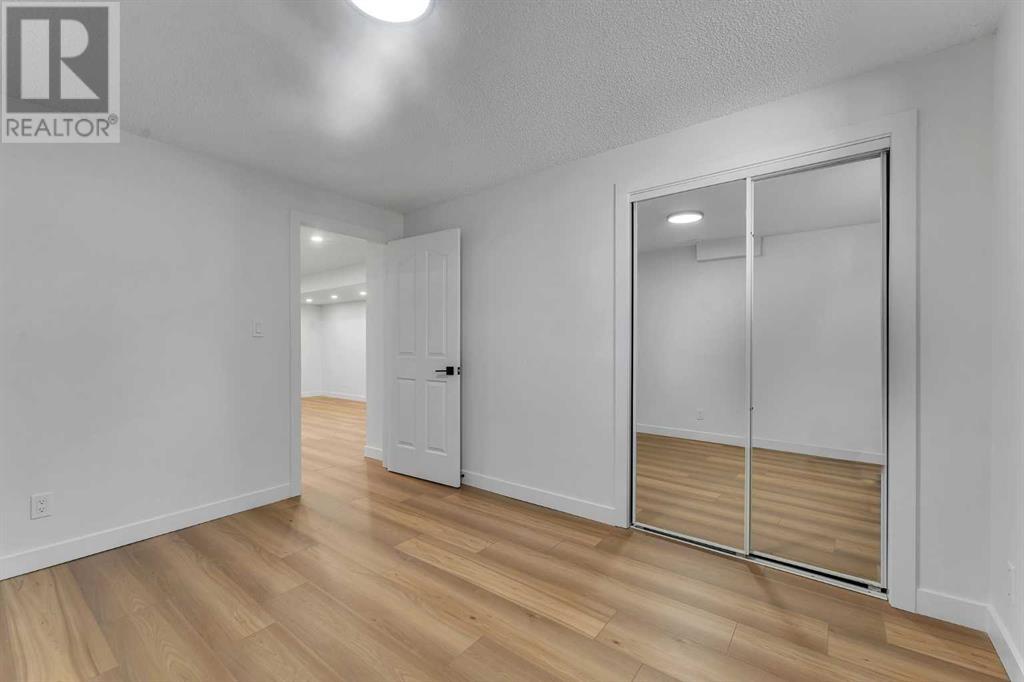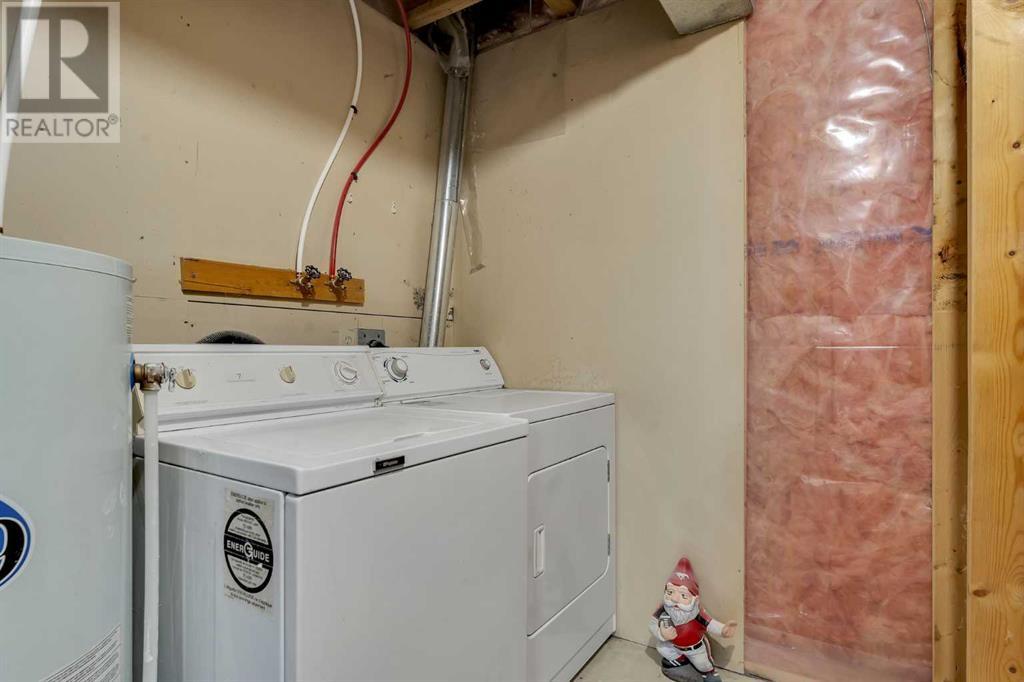184 Carmel Close Ne Calgary, Alberta T1Y 6Z4
$619,900
CORNER LOT | ILLEGAL SUITE | 5 BED + 3 BATH | WELL-ESTABLISHED NEIGHBORHOOD | DOUBLE CAR GARAGE + DRIVEWAYWelcome to this beautifully updated bi-level home situated on a spacious corner lot in the sought-after community of Monterey Park. This charming property offers a perfect blend of modern finishes and functional living, complete with a double detached garage, driveway parking, and a layout ideal for families or investors.As you step inside, you’re greeted by a welcoming foyer with a convenient closet for coats and shoes, leading upstairs to a bright and inviting living room bathed in natural light from its large vinyl window. The open-concept layout flows seamlessly into the dining area, an ideal space for entertaining guests.The modern kitchen boasts neutral-toned cabinetry, a stylish accent backsplash, and stainless steel appliances, combining aesthetics and functionality. The main level offers two spacious bedrooms, a beautifully renovated 3-piece bathroom with a custom standing shower, and a dedicated laundry area for added convenience.The primary bedroom is a peaceful retreat, complete with a private 4-piece ensuite featuring a luxurious standing shower and elegant finishes.Downstairs, you’ll find an illegal basement suite with its own separate side entrance and separate laundry, offering privacy and flexibility for extended family or potential rental income. The basement includes two additional bedrooms, a large recreation room, a full kitchen with ample cabinetry and counter space, and a 4-piece bathroom. A second washer and dryer are located in the utility room, making this lower-level space fully self-contained.Enjoy outdoor living on the corner lot, offering extra yard space and a double detached garage for additional storage and secure parking.Located in the established and family-friendly neighborhood of Monterey Park, this home is close to schools, shopping centers, playgrounds, and green spaces. With easy access to major roadways such as Stoney Trail and 16th Avenue, commuting across the city is quick and convenient.Whether you're looking for a family home with room to grow or a smart investment opportunity, this property delivers. Schedule your private viewing today! (id:57810)
Open House
This property has open houses!
5:00 pm
Ends at:7:00 pm
12:00 pm
Ends at:4:00 pm
Property Details
| MLS® Number | A2226334 |
| Property Type | Single Family |
| Neigbourhood | Monterey Park |
| Community Name | Monterey Park |
| Amenities Near By | Park, Playground, Recreation Nearby, Schools, Shopping |
| Features | Closet Organizers, No Animal Home, No Smoking Home |
| Parking Space Total | 4 |
| Plan | 9311693 |
| Structure | None |
Building
| Bathroom Total | 3 |
| Bedrooms Above Ground | 3 |
| Bedrooms Below Ground | 2 |
| Bedrooms Total | 5 |
| Appliances | Refrigerator, Range - Electric, Dishwasher, Hood Fan, Washer/dryer Stack-up |
| Architectural Style | Bi-level |
| Basement Development | Finished |
| Basement Features | Separate Entrance, Suite |
| Basement Type | Full (finished) |
| Constructed Date | 1994 |
| Construction Material | Wood Frame |
| Construction Style Attachment | Detached |
| Cooling Type | None |
| Exterior Finish | Vinyl Siding |
| Flooring Type | Vinyl Plank |
| Foundation Type | Poured Concrete |
| Heating Fuel | Natural Gas |
| Heating Type | Forced Air |
| Size Interior | 1,068 Ft2 |
| Total Finished Area | 1067.51 Sqft |
| Type | House |
Parking
| Detached Garage | 2 |
Land
| Acreage | No |
| Fence Type | Partially Fenced |
| Land Amenities | Park, Playground, Recreation Nearby, Schools, Shopping |
| Landscape Features | Lawn |
| Size Depth | 31.06 M |
| Size Frontage | 8.88 M |
| Size Irregular | 3810.42 |
| Size Total | 3810.42 Sqft|0-4,050 Sqft |
| Size Total Text | 3810.42 Sqft|0-4,050 Sqft |
| Zoning Description | R-cg |
Rooms
| Level | Type | Length | Width | Dimensions |
|---|---|---|---|---|
| Basement | 4pc Bathroom | 5.58 Ft x 7.08 Ft | ||
| Basement | Bedroom | 9.58 Ft x 12.00 Ft | ||
| Basement | Bedroom | 10.58 Ft x 14.00 Ft | ||
| Basement | Kitchen | 6.00 Ft x 15.42 Ft | ||
| Basement | Recreational, Games Room | 11.92 Ft x 23.00 Ft | ||
| Basement | Furnace | 7.92 Ft x 13.50 Ft | ||
| Main Level | 3pc Bathroom | 6.67 Ft x 7.58 Ft | ||
| Main Level | 4pc Bathroom | 6.67 Ft x 5.58 Ft | ||
| Main Level | Bedroom | 8.58 Ft x 11.50 Ft | ||
| Main Level | Bedroom | 8.58 Ft x 10.08 Ft | ||
| Main Level | Dining Room | 11.75 Ft x 11.50 Ft | ||
| Main Level | Kitchen | 7.42 Ft x 11.08 Ft | ||
| Main Level | Living Room | 15.17 Ft x 12.25 Ft | ||
| Main Level | Primary Bedroom | 10.17 Ft x 14.08 Ft |
https://www.realtor.ca/real-estate/28395142/184-carmel-close-ne-calgary-monterey-park
Contact Us
Contact us for more information




