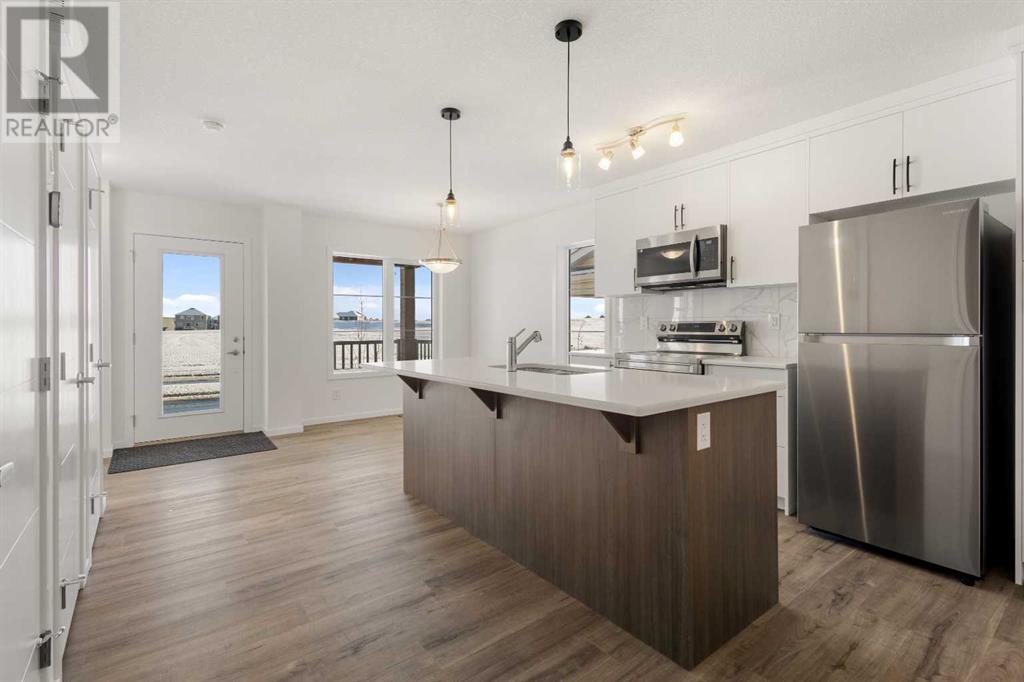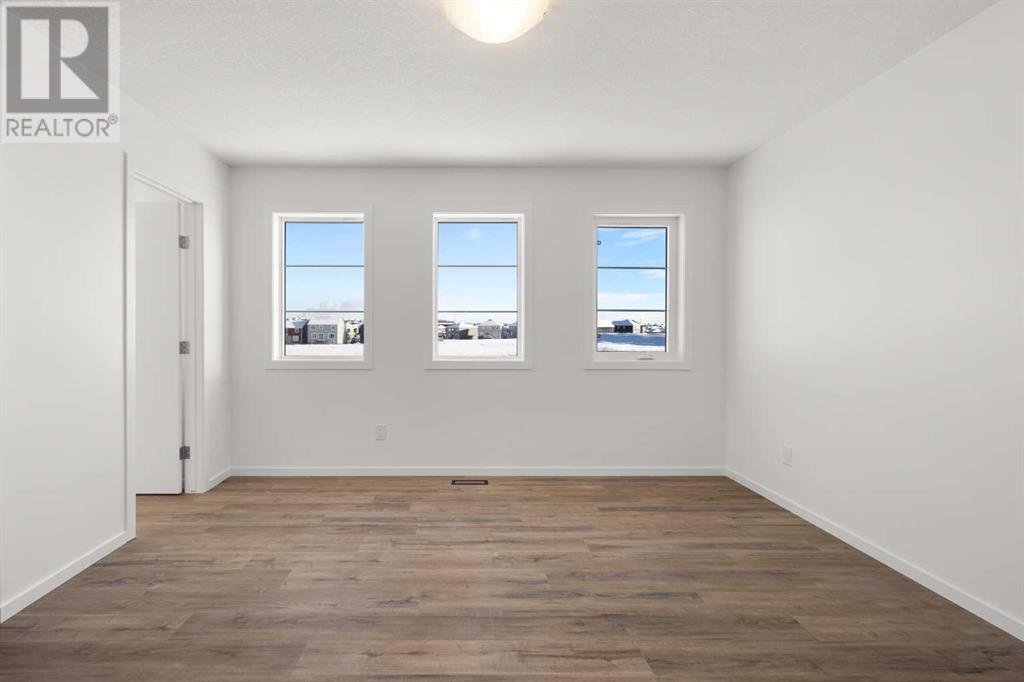3 Bedroom
3 Bathroom
1,502 ft2
None
Forced Air
Landscaped, Lawn
$544,990
** Price Reduction!!** NO CONDO FEE! NO HOA FEE! This stunning 2023 **BRAND NEW** END-UNIT townhouse offers over 1,987 sqft of living space. Located on a quiet street in a family-friendly neighborhood, the home faces a large green space set to become a community park and school in the future. Carrington Plaza, with amenities like NoFrills, McDonald's, and medical clinics, is just a 2-minute walk away. A spacious front porch welcomes you, leading to a foyer that opens to a large dining area perfect for gatherings.The kitchen features modern cabinets with crown molding, quartz countertops, and upgraded luxury vinyl plank flooring throughout the property for a luxurious feel. The cozy living room is perfect for family relaxation. Upstairs, two west-facing bedrooms and a 4-piece bathroom provide ample space, while the massive master suite includes a 4-piece ensuite. The upper level also boasts a large bonus/family/rec room and a generously sized laundry room for convenience. The basement is ready for your personal touch, offering potential for additional living space. Plus, the attached double car garage adds extra value. This incredible home is ready to be yours—schedule a showing today before it’s gone! (id:57810)
Property Details
|
MLS® Number
|
A2180599 |
|
Property Type
|
Single Family |
|
Neigbourhood
|
Carrington |
|
Community Name
|
Carrington |
|
Amenities Near By
|
Park, Playground, Schools, Shopping |
|
Features
|
Back Lane, No Animal Home, No Smoking Home |
|
Parking Space Total
|
2 |
|
Plan
|
2210438 |
Building
|
Bathroom Total
|
3 |
|
Bedrooms Above Ground
|
3 |
|
Bedrooms Total
|
3 |
|
Age
|
New Building |
|
Appliances
|
Washer, Refrigerator, Dishwasher, Stove, Dryer, Microwave Range Hood Combo, Garage Door Opener |
|
Basement Development
|
Unfinished |
|
Basement Type
|
Full (unfinished) |
|
Construction Material
|
Poured Concrete, Wood Frame |
|
Construction Style Attachment
|
Attached |
|
Cooling Type
|
None |
|
Exterior Finish
|
Concrete, Vinyl Siding |
|
Flooring Type
|
Vinyl Plank |
|
Foundation Type
|
Poured Concrete |
|
Half Bath Total
|
1 |
|
Heating Type
|
Forced Air |
|
Stories Total
|
2 |
|
Size Interior
|
1,502 Ft2 |
|
Total Finished Area
|
1501.5 Sqft |
|
Type
|
Row / Townhouse |
Parking
Land
|
Acreage
|
No |
|
Fence Type
|
Not Fenced |
|
Land Amenities
|
Park, Playground, Schools, Shopping |
|
Landscape Features
|
Landscaped, Lawn |
|
Size Frontage
|
6.19 M |
|
Size Irregular
|
154.00 |
|
Size Total
|
154 M2|0-4,050 Sqft |
|
Size Total Text
|
154 M2|0-4,050 Sqft |
|
Zoning Description
|
Dc |
Rooms
| Level |
Type |
Length |
Width |
Dimensions |
|
Second Level |
4pc Bathroom |
|
|
5.25 Ft x 8.08 Ft |
|
Second Level |
4pc Bathroom |
|
|
9.25 Ft x 5.67 Ft |
|
Second Level |
Bedroom |
|
|
9.17 Ft x 9.50 Ft |
|
Second Level |
Bedroom |
|
|
9.25 Ft x 9.50 Ft |
|
Second Level |
Family Room |
|
|
13.25 Ft x 14.33 Ft |
|
Second Level |
Laundry Room |
|
|
5.25 Ft x 6.58 Ft |
|
Second Level |
Primary Bedroom |
|
|
15.25 Ft x 13.00 Ft |
|
Main Level |
2pc Bathroom |
|
|
3.00 Ft x 6.08 Ft |
|
Main Level |
Dining Room |
|
|
8.83 Ft x 5.92 Ft |
|
Main Level |
Foyer |
|
|
10.08 Ft x 5.92 Ft |
|
Main Level |
Kitchen |
|
|
12.83 Ft x 13.92 Ft |
|
Main Level |
Living Room |
|
|
11.83 Ft x 9.42 Ft |
https://www.realtor.ca/real-estate/27675454/1837-carrington-boulevard-nw-calgary-carrington




























