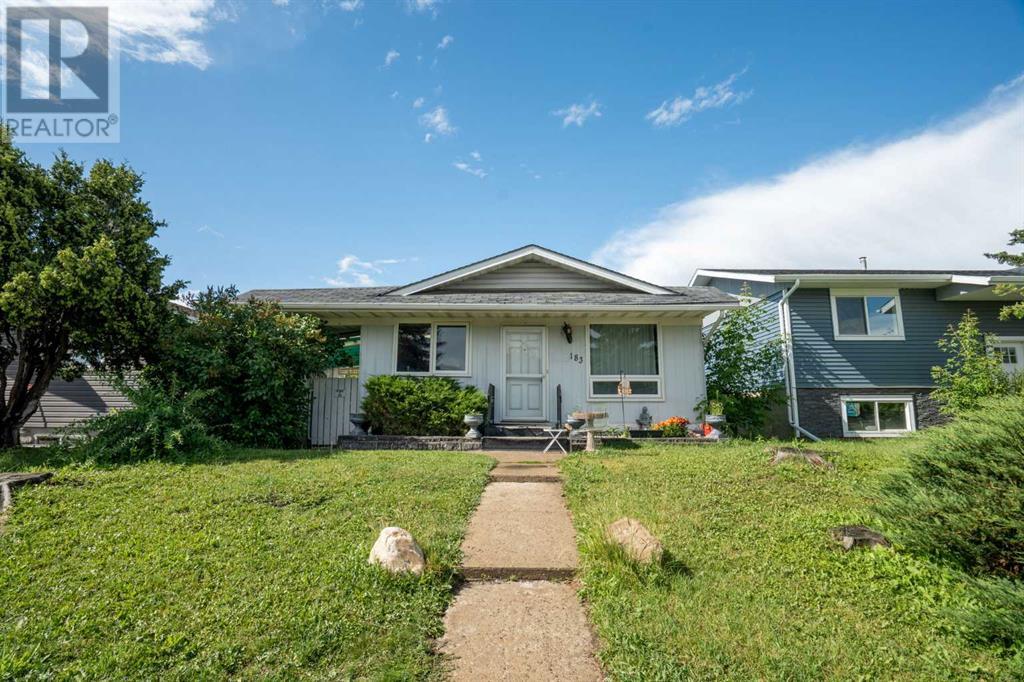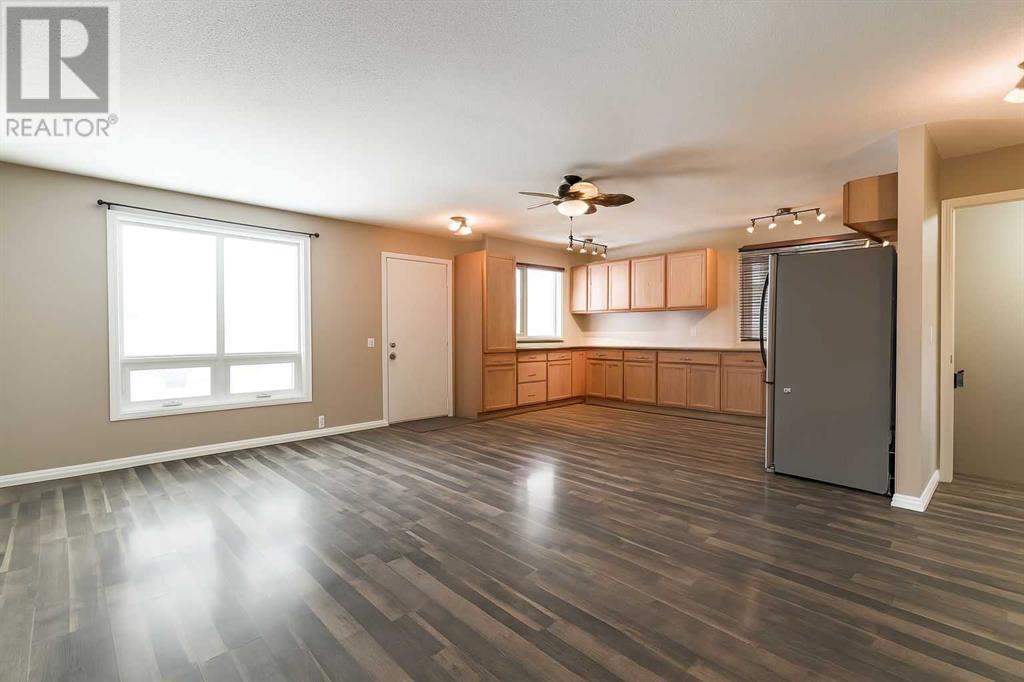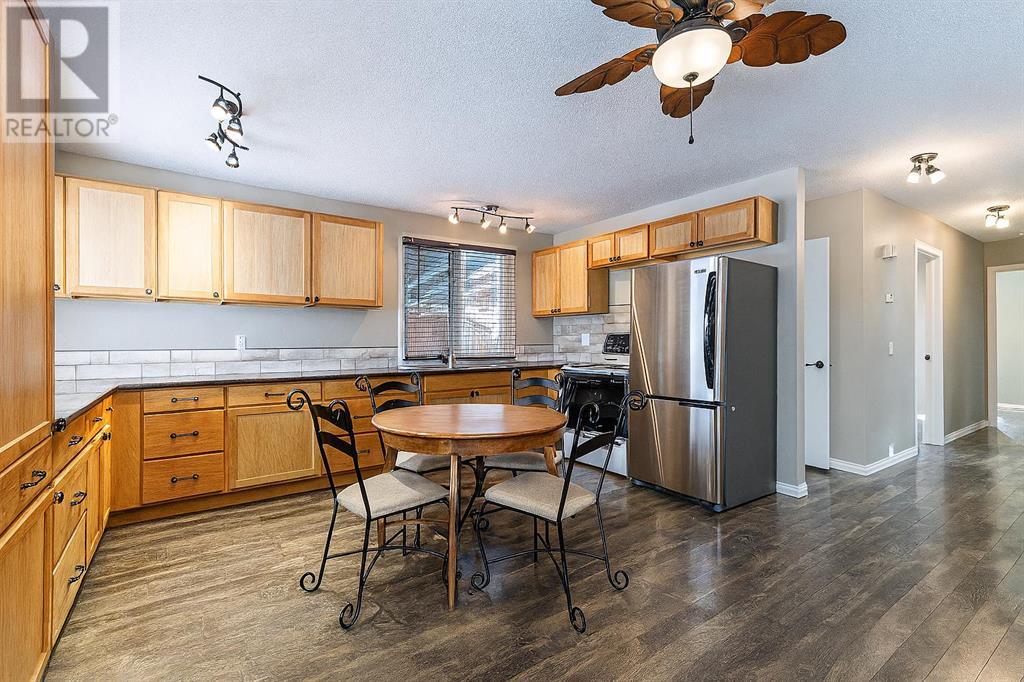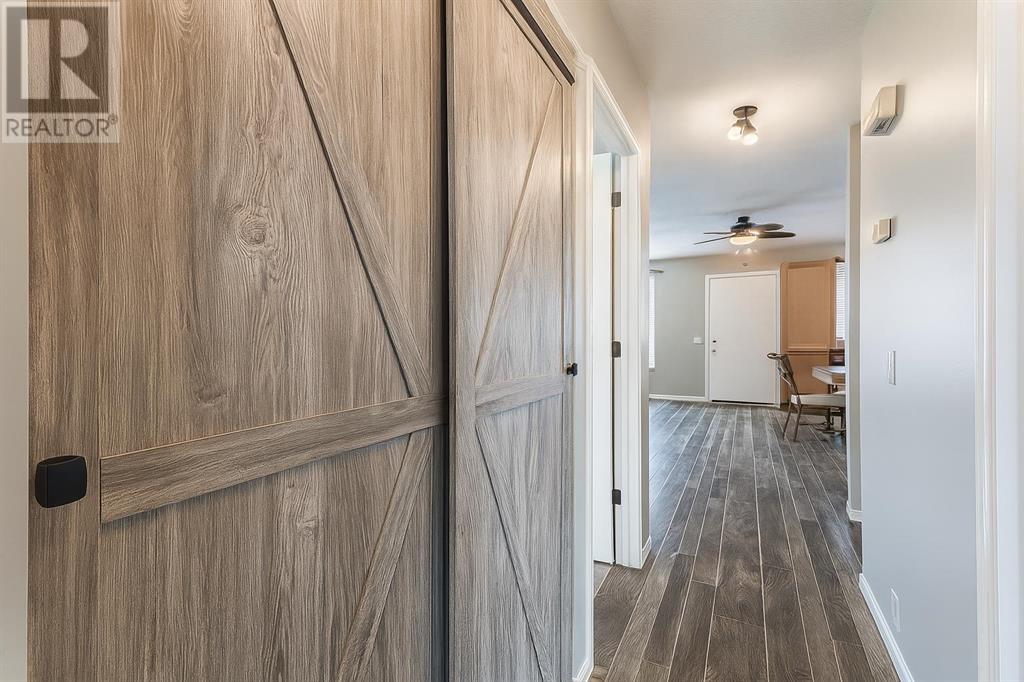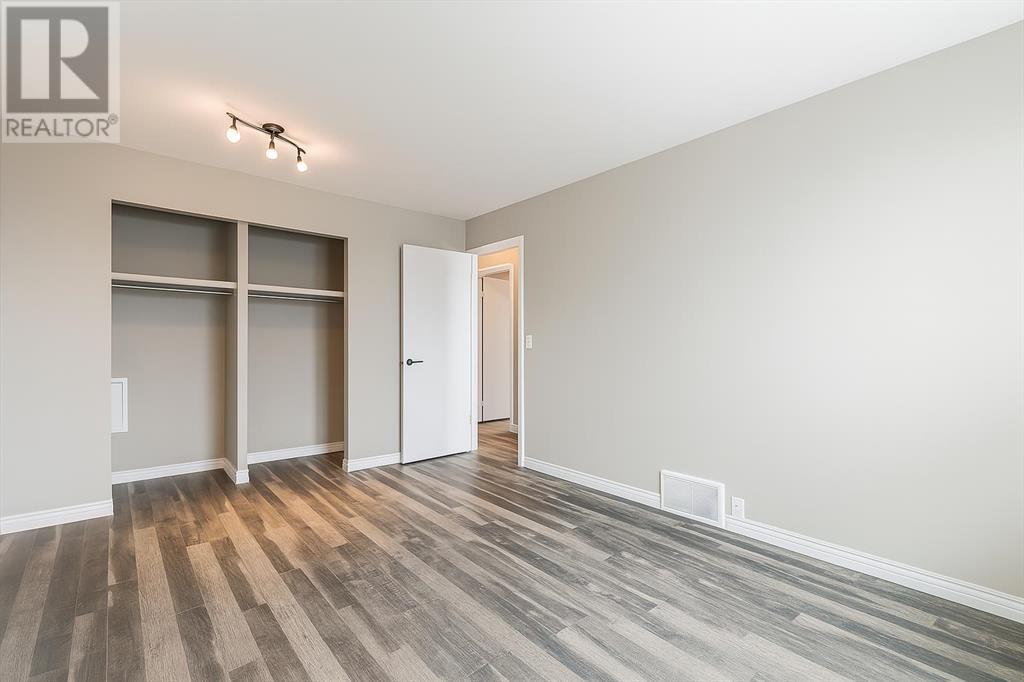5 Bedroom
2 Bathroom
1,054 ft2
Bungalow
None
Forced Air, Hot Water
$539,900
Welcome to 183 Dovely Cr SE - fantastic opportunity for home buyers and investors alike. This well maintained bungalow offers 5 bedrooms, 2 full bathrooms featuring a LEGAL basement suite. It is perfect for families wanting a mortgage-helper/multi generational living or investors seeking strong rental potential. The main level showcases an inviting open-concept layout with a spacious open kitchen. Three comfortable bedrooms and a full bathroom complete the main floor. The LEGAL basement suite is thoughtfully finished with two additional bedrooms, a full bathroom, its own kitchen, and separate laundry—offering excellent flexibility for extended family living or rental revenue. Currently generating over $3,700/month in combined rents ($2,050 upstairs and $1,675 downstairs), both on month-to-month terms. Outside, enjoy a neatly landscaped yard with a spacious deck, perfect for relaxing or entertaining. Located on a quiet street in Dover, close to schools, parks, shopping, transit, and with convenient access to downtown Calgary. Whether you’re looking to invest or live with the benefit of a mortgage helper, this property offers exceptional value and opportunity. (id:57810)
Property Details
|
MLS® Number
|
A2236785 |
|
Property Type
|
Single Family |
|
Neigbourhood
|
Dover |
|
Community Name
|
Dover |
|
Amenities Near By
|
Park, Schools, Shopping |
|
Features
|
Back Lane, Pvc Window |
|
Parking Space Total
|
2 |
|
Plan
|
7510649 |
Building
|
Bathroom Total
|
2 |
|
Bedrooms Above Ground
|
3 |
|
Bedrooms Below Ground
|
2 |
|
Bedrooms Total
|
5 |
|
Appliances
|
Washer, Refrigerator, Stove, Dryer, Washer/dryer Stack-up |
|
Architectural Style
|
Bungalow |
|
Basement Features
|
Suite |
|
Basement Type
|
Full |
|
Constructed Date
|
1975 |
|
Construction Material
|
Poured Concrete, Wood Frame |
|
Construction Style Attachment
|
Detached |
|
Cooling Type
|
None |
|
Exterior Finish
|
Concrete, Wood Siding |
|
Flooring Type
|
Vinyl Plank |
|
Foundation Type
|
Poured Concrete |
|
Heating Fuel
|
Natural Gas |
|
Heating Type
|
Forced Air, Hot Water |
|
Stories Total
|
1 |
|
Size Interior
|
1,054 Ft2 |
|
Total Finished Area
|
1053.93 Sqft |
|
Type
|
House |
Parking
Land
|
Acreage
|
No |
|
Fence Type
|
Fence |
|
Land Amenities
|
Park, Schools, Shopping |
|
Size Depth
|
30.47 M |
|
Size Frontage
|
12.19 M |
|
Size Irregular
|
3992.98 |
|
Size Total
|
3992.98 Sqft|0-4,050 Sqft |
|
Size Total Text
|
3992.98 Sqft|0-4,050 Sqft |
|
Zoning Description
|
R-cg |
Rooms
| Level |
Type |
Length |
Width |
Dimensions |
|
Basement |
4pc Bathroom |
|
|
7.58 Ft x 4.83 Ft |
|
Basement |
Primary Bedroom |
|
|
13.83 Ft x 9.92 Ft |
|
Basement |
Bedroom |
|
|
11.58 Ft x 11.00 Ft |
|
Basement |
Living Room |
|
|
18.00 Ft x 10.67 Ft |
|
Basement |
Kitchen |
|
|
11.92 Ft x 10.00 Ft |
|
Basement |
Storage |
|
|
10.92 Ft x 5.58 Ft |
|
Main Level |
4pc Bathroom |
|
|
10.67 Ft x 4.92 Ft |
|
Main Level |
Bedroom |
|
|
12.33 Ft x 9.50 Ft |
|
Main Level |
Primary Bedroom |
|
|
14.50 Ft x 10.67 Ft |
|
Main Level |
Bedroom |
|
|
8.92 Ft x 8.92 Ft |
|
Main Level |
Living Room/dining Room |
|
|
18.75 Ft x 14.00 Ft |
|
Main Level |
Kitchen |
|
|
15.42 Ft x 9.33 Ft |
https://www.realtor.ca/real-estate/28584355/183-dovely-crescent-se-calgary-dover
