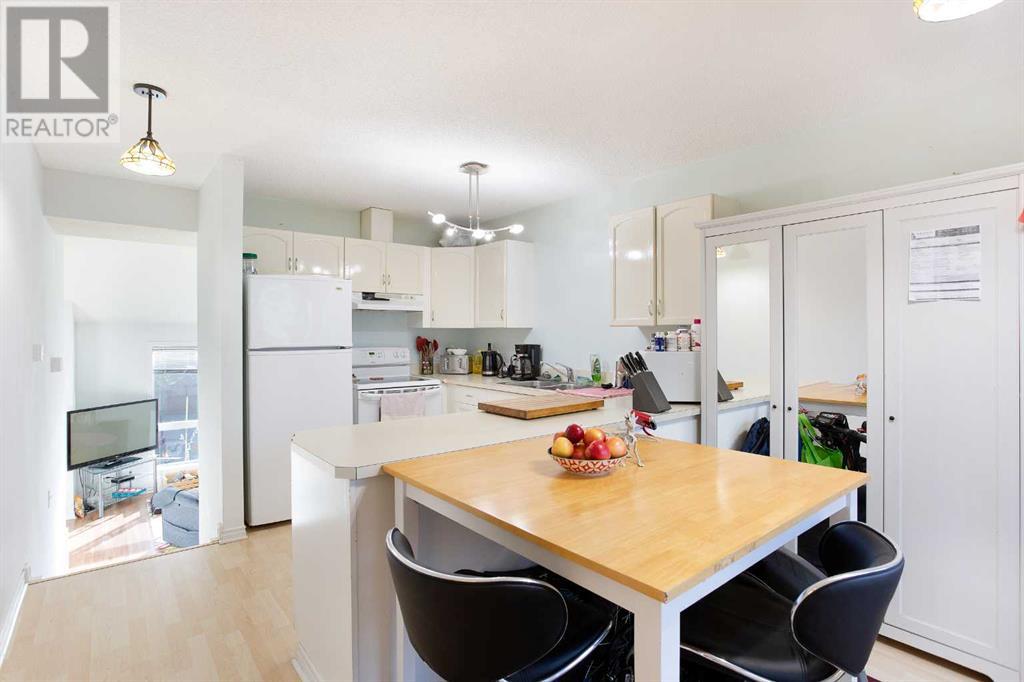183 Deerfield Drive Se Calgary, Alberta T2J 7B7
$345,000Maintenance, Common Area Maintenance, Insurance, Ground Maintenance, Property Management, Reserve Fund Contributions, Waste Removal
$427.95 Monthly
Maintenance, Common Area Maintenance, Insurance, Ground Maintenance, Property Management, Reserve Fund Contributions, Waste Removal
$427.95 MonthlyALL POLY B HAS BEEN REPLACED!!! Amazing 3 bed, 2 full bath half duplex in Deer Ridge walking distance to Fish Creek Park and the beautiful Bow River! Ideal for downsizers, first time home buyers, or investors. The living room on the main level has a large window providing lots of light and warmth. On the main level you will find the kitchen, eating area, two good sized bedrooms, as well as an updated full bathroom with a level entry shower. On the lower level you will find a large living room, another full bathroom, as well a 3rd bedroom. The backyard has a private deck and patio area with a lush garden for your flowers. Handicap lifts are not staying. (id:57810)
Property Details
| MLS® Number | A2176680 |
| Property Type | Single Family |
| Neigbourhood | Deer Ridge |
| Community Name | Deer Ridge |
| AmenitiesNearBy | Park, Playground, Schools, Shopping |
| CommunityFeatures | Pets Allowed With Restrictions |
| Features | Parking |
| ParkingSpaceTotal | 1 |
| Plan | 9011024 |
| Structure | Deck |
Building
| BathroomTotal | 2 |
| BedroomsAboveGround | 2 |
| BedroomsBelowGround | 1 |
| BedroomsTotal | 3 |
| Appliances | Refrigerator, Dishwasher, Stove, Hood Fan, Washer & Dryer |
| ArchitecturalStyle | 3 Level |
| BasementDevelopment | Finished |
| BasementType | Partial (finished) |
| ConstructedDate | 1989 |
| ConstructionMaterial | Poured Concrete, Wood Frame |
| ConstructionStyleAttachment | Semi-detached |
| CoolingType | None |
| ExteriorFinish | Concrete, Vinyl Siding |
| FlooringType | Laminate |
| FoundationType | Poured Concrete |
| HeatingFuel | Natural Gas |
| HeatingType | Forced Air |
| SizeInterior | 777.79 Sqft |
| TotalFinishedArea | 777.79 Sqft |
| Type | Duplex |
Land
| Acreage | No |
| FenceType | Fence |
| LandAmenities | Park, Playground, Schools, Shopping |
| SizeTotalText | Unknown |
| ZoningDescription | M-cg |
Rooms
| Level | Type | Length | Width | Dimensions |
|---|---|---|---|---|
| Basement | Living Room | 16.25 Ft x 11.00 Ft | ||
| Basement | Laundry Room | 11.50 Ft x 5.33 Ft | ||
| Basement | 4pc Bathroom | 7.92 Ft x 5.75 Ft | ||
| Basement | Bedroom | 11.92 Ft x 8.83 Ft | ||
| Main Level | Kitchen | 9.92 Ft x 8.25 Ft | ||
| Main Level | Dining Room | 11.17 Ft x 8.00 Ft | ||
| Main Level | Living Room | 13.25 Ft x 11.08 Ft | ||
| Main Level | 3pc Bathroom | 7.58 Ft x 4.92 Ft | ||
| Main Level | Bedroom | 10.33 Ft x 9.42 Ft | ||
| Main Level | Bedroom | 12.00 Ft x 9.17 Ft |
https://www.realtor.ca/real-estate/27611030/183-deerfield-drive-se-calgary-deer-ridge
Interested?
Contact us for more information


























