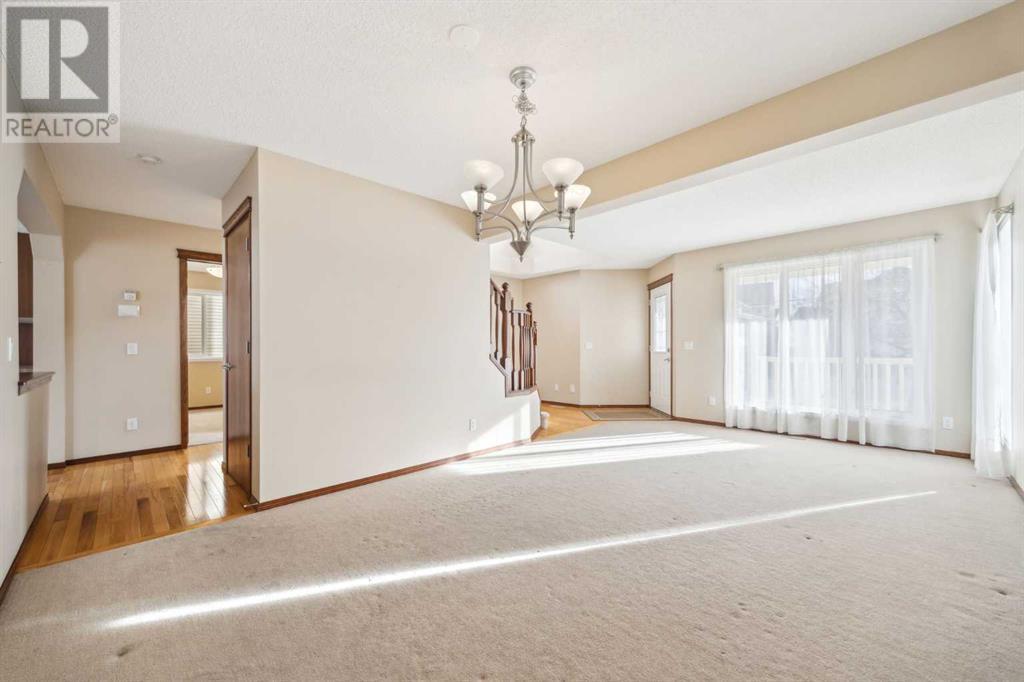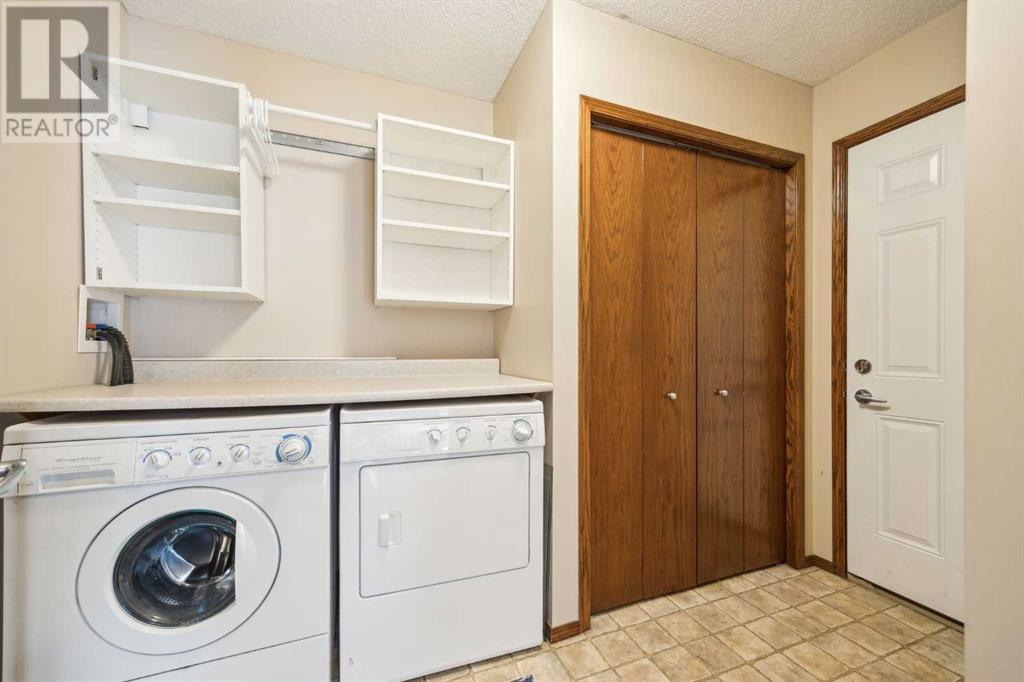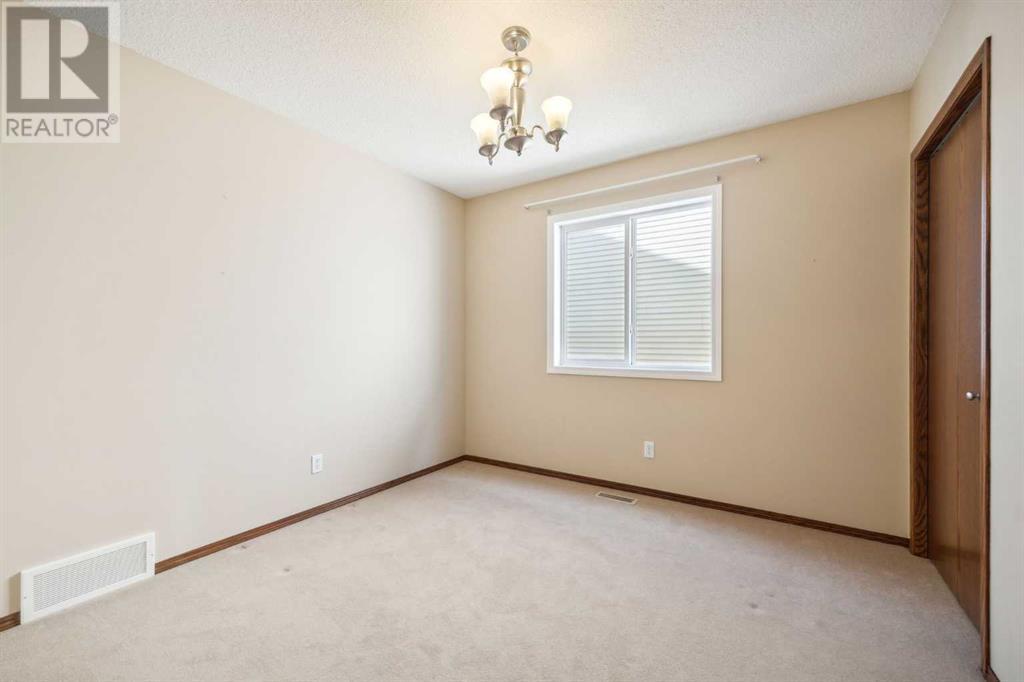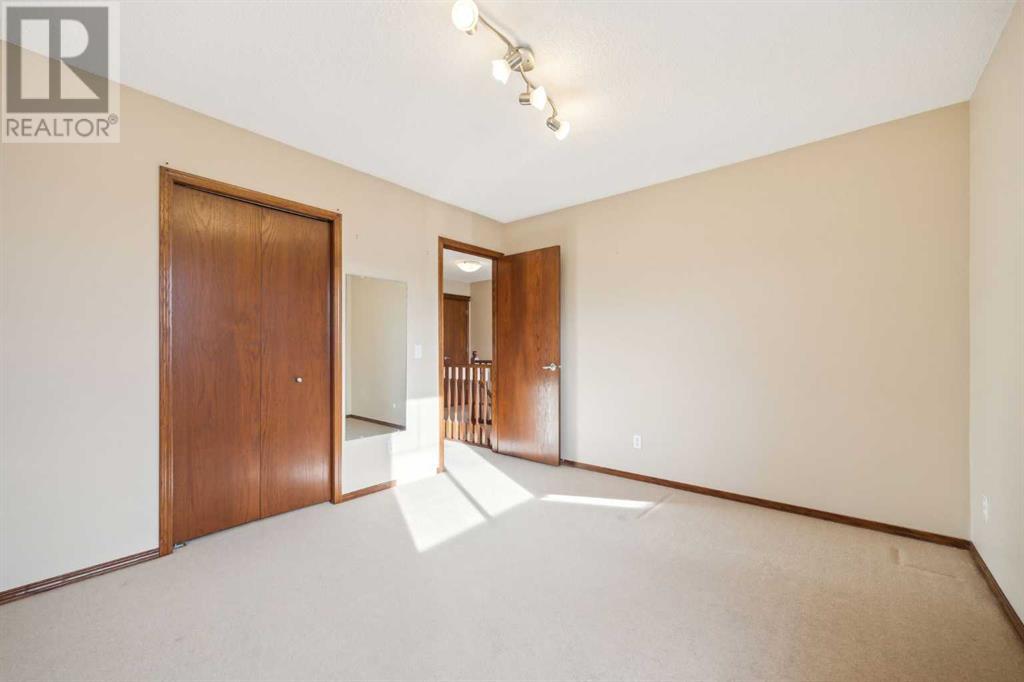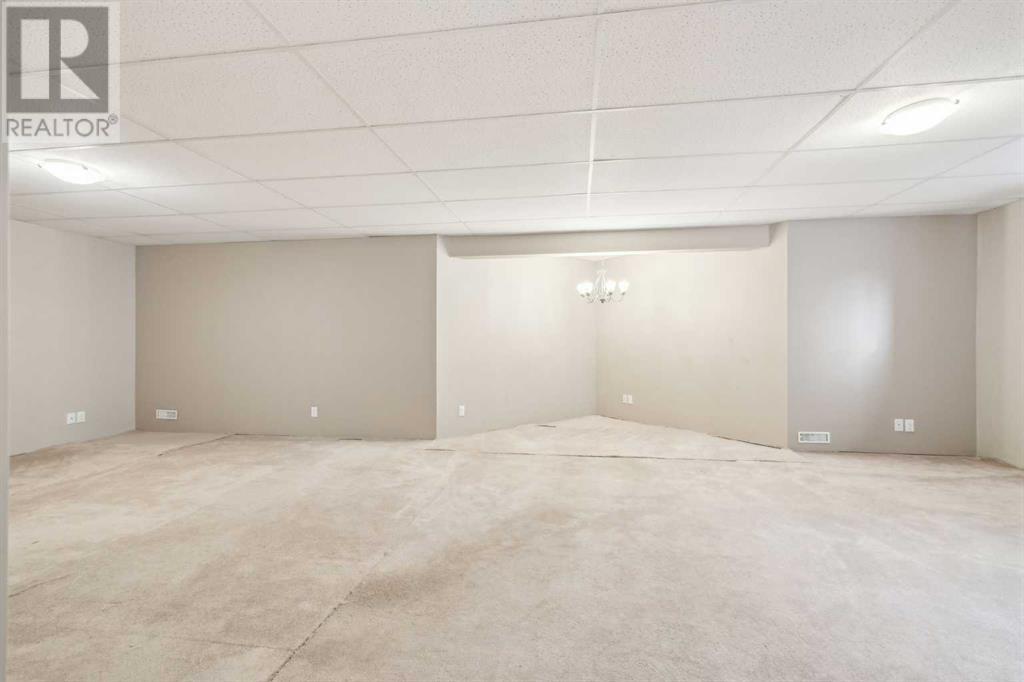4 Bedroom
4 Bathroom
2266.38 sqft
Fireplace
None
Forced Air
Landscaped
$799,000
Welcome to 183 Cougarstone Court SW, in the heart of the popular family community of Cougar Ridge! This 2 storey, one owner home is 2266 SF above grade and has been lovingly maintained throughout the years. Sunny front living room flows into the large dining room. The kitchen offers an eat in breakfast nook, island, tons of cupboard space and a corner pantry. The back family room is bright and spacious with cozy corner stone fireplace. Main floor laundry and a 2 piece bath complete this level. Upstairs you will find 3 good sized bedrooms, including the large primary with ensuite and walk in closet. Large bonus room plus second 4 piece bath. The partially finished basement consists of a fourth bedroom, 3 piece bath, huge rec room and tons of storage including a cold storage. Fenced backyard, double attached garage, close to schools, shopping and public transit! If owning in Cougar Ridge is on your list - don't miss this fantastic family home! (id:57810)
Property Details
|
MLS® Number
|
A2177533 |
|
Property Type
|
Single Family |
|
Neigbourhood
|
Cougar Ridge |
|
Community Name
|
Cougar Ridge |
|
AmenitiesNearBy
|
Park, Playground, Schools, Shopping |
|
ParkingSpaceTotal
|
4 |
|
Plan
|
0413187 |
|
Structure
|
Deck |
Building
|
BathroomTotal
|
4 |
|
BedroomsAboveGround
|
3 |
|
BedroomsBelowGround
|
1 |
|
BedroomsTotal
|
4 |
|
Appliances
|
Refrigerator, Dishwasher, Stove, Microwave Range Hood Combo, Window Coverings, Garage Door Opener, Washer & Dryer |
|
BasementDevelopment
|
Finished |
|
BasementType
|
Full (finished) |
|
ConstructedDate
|
2005 |
|
ConstructionMaterial
|
Wood Frame |
|
ConstructionStyleAttachment
|
Detached |
|
CoolingType
|
None |
|
ExteriorFinish
|
Stone, Vinyl Siding |
|
FireplacePresent
|
Yes |
|
FireplaceTotal
|
1 |
|
FlooringType
|
Carpeted, Hardwood, Linoleum |
|
FoundationType
|
Poured Concrete |
|
HalfBathTotal
|
1 |
|
HeatingFuel
|
Natural Gas |
|
HeatingType
|
Forced Air |
|
StoriesTotal
|
2 |
|
SizeInterior
|
2266.38 Sqft |
|
TotalFinishedArea
|
2266.38 Sqft |
|
Type
|
House |
Parking
Land
|
Acreage
|
No |
|
FenceType
|
Fence |
|
LandAmenities
|
Park, Playground, Schools, Shopping |
|
LandscapeFeatures
|
Landscaped |
|
SizeDepth
|
10.66 M |
|
SizeFrontage
|
3.81 M |
|
SizeIrregular
|
438.00 |
|
SizeTotal
|
438 M2|4,051 - 7,250 Sqft |
|
SizeTotalText
|
438 M2|4,051 - 7,250 Sqft |
|
ZoningDescription
|
R-g |
Rooms
| Level |
Type |
Length |
Width |
Dimensions |
|
Basement |
Recreational, Games Room |
|
|
29.75 Ft x 13.08 Ft |
|
Basement |
Bedroom |
|
|
12.50 Ft x 13.08 Ft |
|
Basement |
3pc Bathroom |
|
|
8.67 Ft x 4.92 Ft |
|
Basement |
Furnace |
|
|
7.42 Ft x 6.67 Ft |
|
Basement |
Storage |
|
|
12.17 Ft x 10.33 Ft |
|
Basement |
Cold Room |
|
|
7.42 Ft x 3.75 Ft |
|
Main Level |
Foyer |
|
|
8.33 Ft x 7.92 Ft |
|
Main Level |
Kitchen |
|
|
13.92 Ft x 11.50 Ft |
|
Main Level |
Dining Room |
|
|
11.75 Ft x 10.17 Ft |
|
Main Level |
Breakfast |
|
|
8.67 Ft x 8.67 Ft |
|
Main Level |
Living Room |
|
|
11.75 Ft x 9.92 Ft |
|
Main Level |
Family Room |
|
|
15.92 Ft x 13.92 Ft |
|
Main Level |
Den |
|
|
10.67 Ft x 9.50 Ft |
|
Main Level |
Laundry Room |
|
|
9.92 Ft x 6.50 Ft |
|
Main Level |
2pc Bathroom |
|
|
4.50 Ft x 4.50 Ft |
|
Upper Level |
Bonus Room |
|
|
13.92 Ft x 10.67 Ft |
|
Upper Level |
Primary Bedroom |
|
|
16.92 Ft x 13.25 Ft |
|
Upper Level |
Bedroom |
|
|
10.67 Ft x 9.92 Ft |
|
Upper Level |
Bedroom |
|
|
11.92 Ft x 10.92 Ft |
|
Upper Level |
4pc Bathroom |
|
|
8.67 Ft x 4.92 Ft |
|
Upper Level |
4pc Bathroom |
|
|
9.92 Ft x 8.25 Ft |
https://www.realtor.ca/real-estate/27628897/183-cougarstone-court-sw-calgary-cougar-ridge




