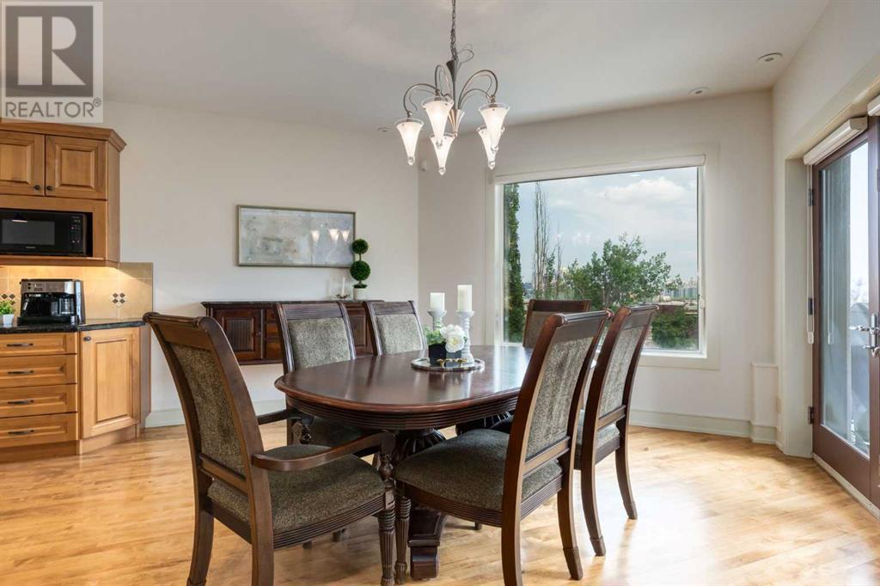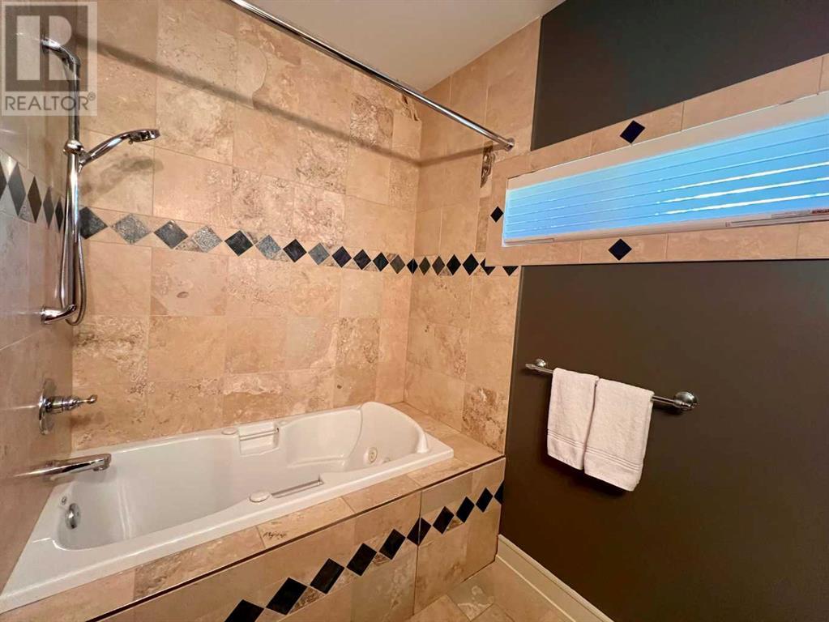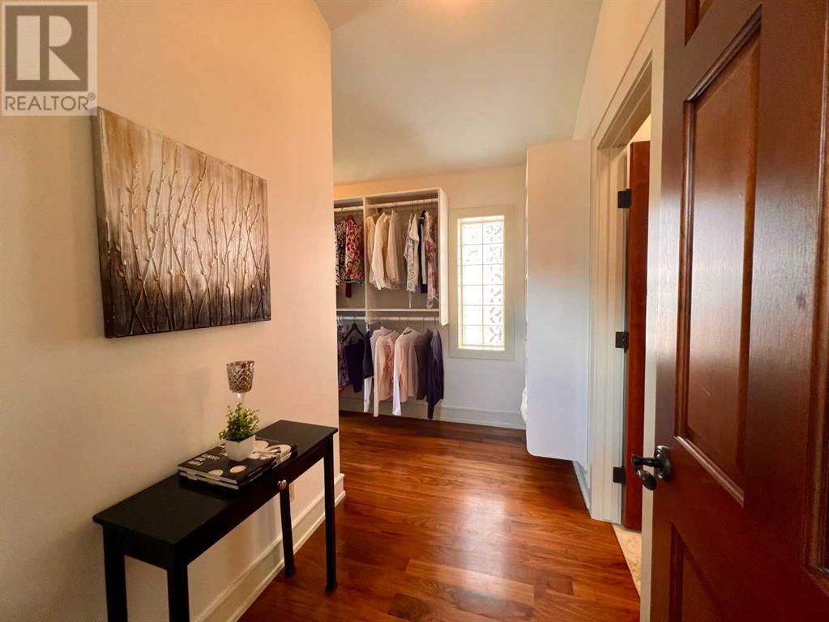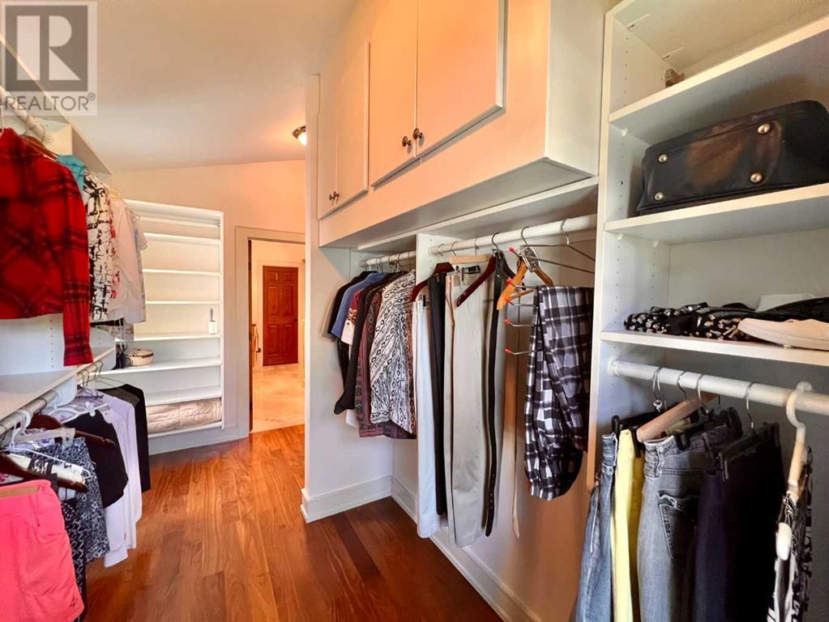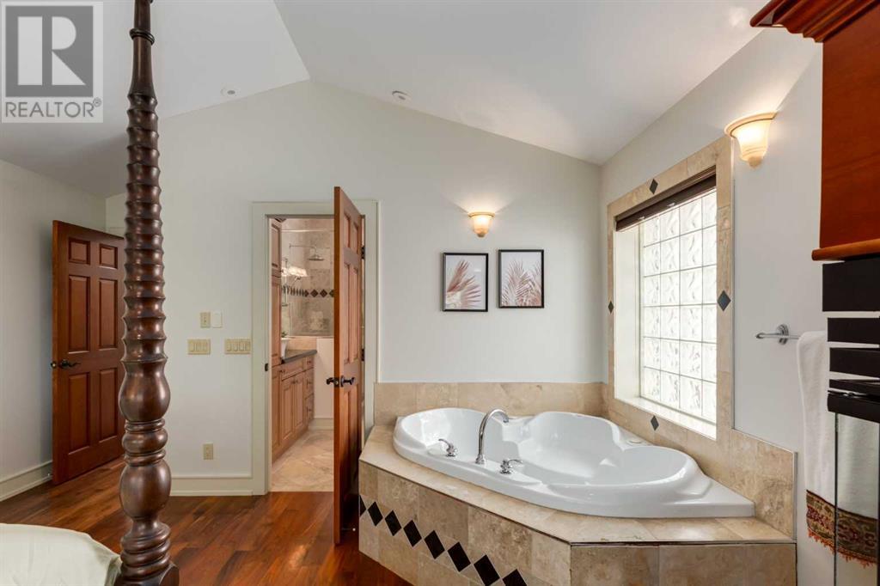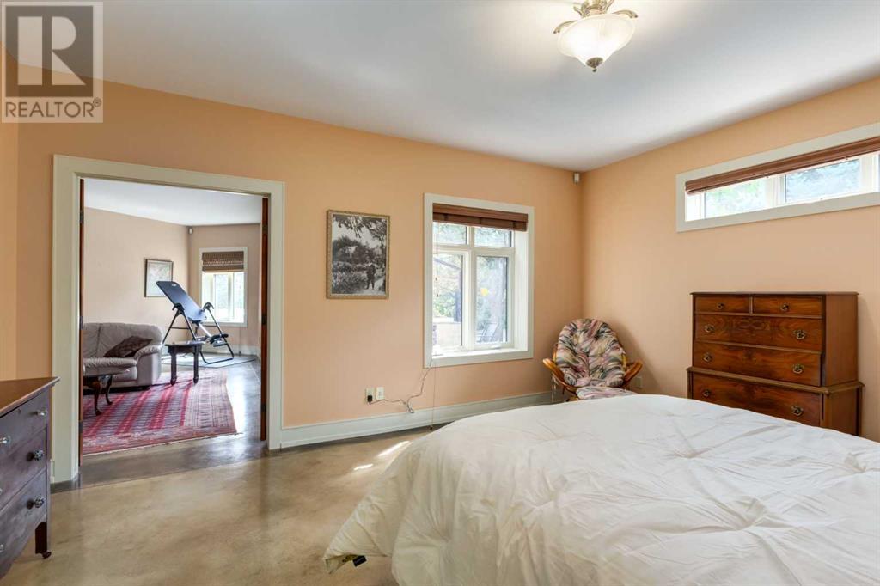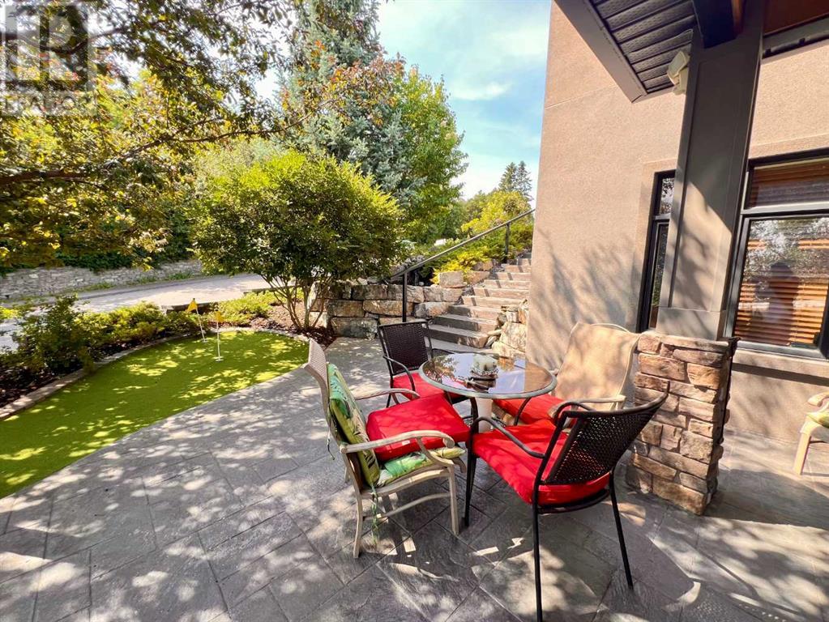1827 11 Avenue Nw Calgary, Alberta T2N 1H4
$1,550,000
OPEN HOUSE SATURDAY, SEPT 21st 2-4 pm. This magnificent residence, in a highly desirable inner-city neighbourhood, is ideal for entertaining. Perfect for the empty nester or families with teens or young adults. Walk to SAIT, downtown, local pubs, coffee houses and fabulous dining in nearby Kensington. Just a quick C-train ride to the University of Calgary. The bright and airy main floor, with soaring ceilings, boasts over 1700 sq ft of living space. Enjoy the stunning downtown vistas from the multiple south-facing windows or the spacious deck. Cozy up to the dual-sided gas fireplace on cool winter nights. The gourmet kitchen, equipped with a high-end gas range, custom stainless-steel hood fan, ample cabinets and a pantry, is a cook’s delight. A main floor laundry, a large room that could be a bedroom or a spacious home office with a walk-in closet. A full 4-piece bath with a jetted tub completes the main floor. The entire upper floor is an expansive and stunning primary suite with lofty views and a large walk-in closet, ensuite bath featuring dual vanities, walk-in shower, and water closet. There is also a spacious jetted tub. The bedroom features a 3-sided gas fireplace and a private balcony with more stunning views. The basement walkout level has lots of storage, a fully developed family room, a huge bedroom and a Jack and Jill access 4-piece bathroom. Garden doors open to a beautiful west-facing private patio, which leads to a gorgeous garden retreat complete with water features and low-maintenance gardens that wrap up the side and front of the home. Access to the fully developed, heated 3-bay garages with a high ceiling, more storage and a lift for that cherished toy, making this a rare 4-car garage. (id:57810)
Open House
This property has open houses!
2:00 pm
Ends at:4:00 pm
Property Details
| MLS® Number | A2144295 |
| Property Type | Single Family |
| Neigbourhood | Hounsfield Heights/Briar Hill |
| Community Name | Hounsfield Heights/Briar Hill |
| AmenitiesNearBy | Park, Playground, Recreation Nearby, Schools, Shopping |
| Features | Treed, Closet Organizers, No Smoking Home |
| ParkingSpaceTotal | 4 |
| Plan | 0410004 |
| Structure | Deck |
| ViewType | View |
Building
| BathroomTotal | 3 |
| BedroomsAboveGround | 2 |
| BedroomsBelowGround | 1 |
| BedroomsTotal | 3 |
| Appliances | Refrigerator, Gas Stove(s), Dishwasher, Microwave, Garburator, Hood Fan, Window Coverings, Garage Door Opener, Washer & Dryer |
| BasementDevelopment | Finished |
| BasementFeatures | Walk Out |
| BasementType | Full (finished) |
| ConstructedDate | 2004 |
| ConstructionMaterial | Icf Block |
| ConstructionStyleAttachment | Detached |
| CoolingType | None |
| ExteriorFinish | Stone, Stucco |
| FireplacePresent | Yes |
| FireplaceTotal | 2 |
| FlooringType | Concrete, Hardwood, Tile |
| FoundationType | Poured Concrete |
| HeatingFuel | Natural Gas |
| HeatingType | Other, Forced Air, In Floor Heating |
| StoriesTotal | 2 |
| SizeInterior | 2447 Sqft |
| TotalFinishedArea | 2447 Sqft |
| Type | House |
| UtilityWater | Municipal Water |
Parking
| Garage | |
| Heated Garage | |
| Oversize | |
| See Remarks | |
| Tandem | |
| Attached Garage | 3 |
Land
| Acreage | No |
| FenceType | Not Fenced |
| LandAmenities | Park, Playground, Recreation Nearby, Schools, Shopping |
| LandscapeFeatures | Landscaped, Underground Sprinkler |
| SizeFrontage | 22.62 M |
| SizeIrregular | 480.00 |
| SizeTotal | 480 M2|4,051 - 7,250 Sqft |
| SizeTotalText | 480 M2|4,051 - 7,250 Sqft |
| ZoningDescription | R-c1 |
Rooms
| Level | Type | Length | Width | Dimensions |
|---|---|---|---|---|
| Second Level | 6pc Bathroom | 11.17 Ft x 10.25 Ft | ||
| Lower Level | Bedroom | 16.50 Ft x 14.01 Ft | ||
| Lower Level | Family Room | 23.59 Ft x 18.83 Ft | ||
| Lower Level | Storage | 6.59 Ft x 4.66 Ft | ||
| Lower Level | Furnace | 7.25 Ft x 6.43 Ft | ||
| Lower Level | 4pc Bathroom | 8.83 Ft x 5.17 Ft | ||
| Main Level | Living Room | 27.92 Ft x 17.49 Ft | ||
| Main Level | Dining Room | 18.24 Ft x 14.17 Ft | ||
| Main Level | Kitchen | 16.17 Ft x 14.24 Ft | ||
| Main Level | Bedroom | 14.50 Ft x 14.01 Ft | ||
| Main Level | Laundry Room | 8.66 Ft x 6.59 Ft | ||
| Main Level | 4pc Bathroom | 8.25 Ft x 5.67 Ft | ||
| Upper Level | Primary Bedroom | 23.00 Ft x 14.07 Ft |
https://www.realtor.ca/real-estate/27102730/1827-11-avenue-nw-calgary-hounsfield-heightsbriar-hill
Interested?
Contact us for more information















