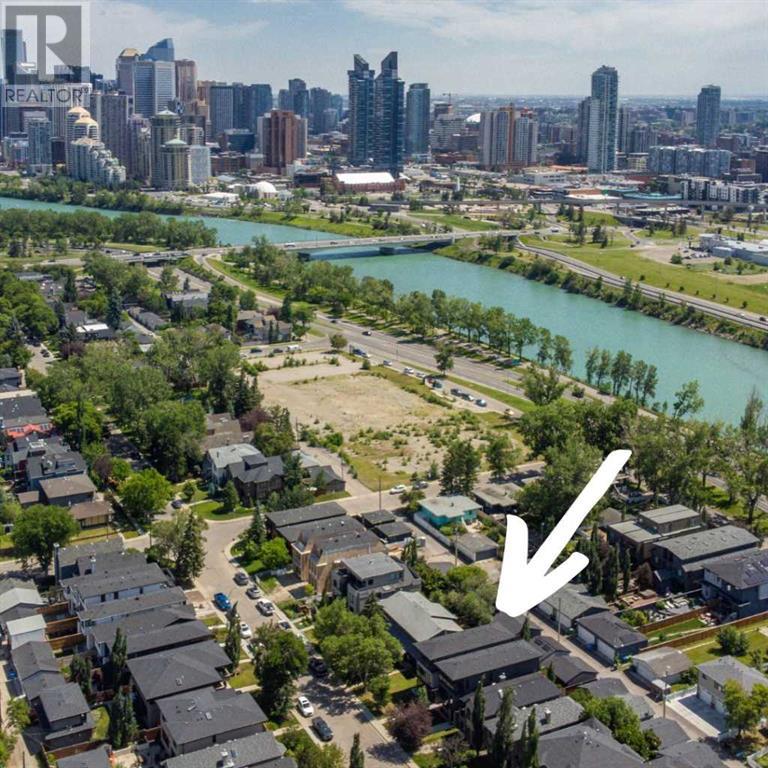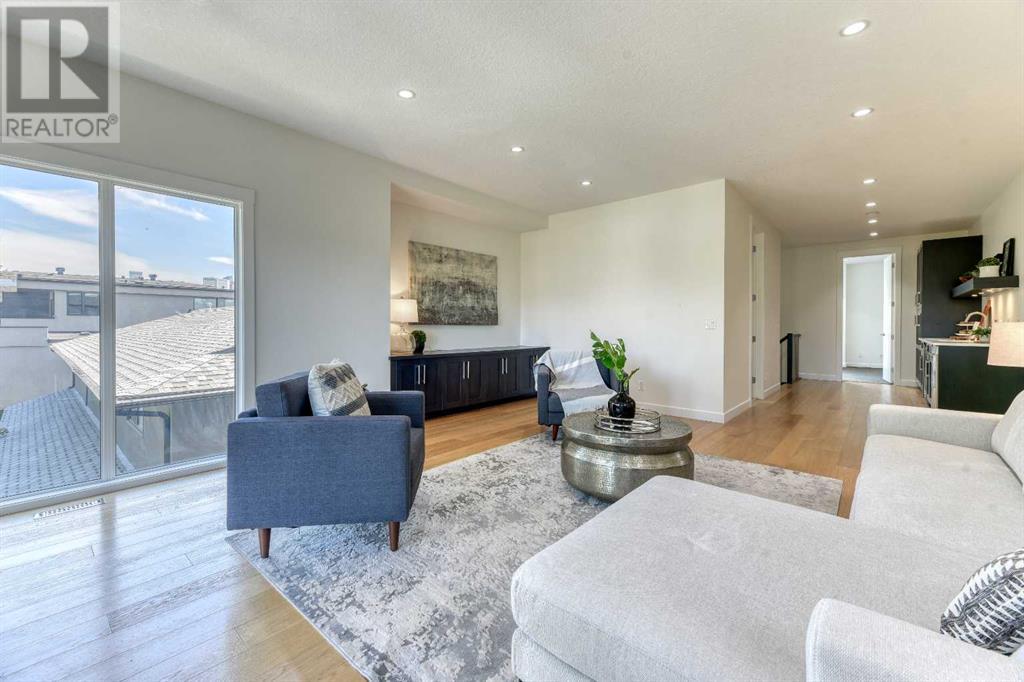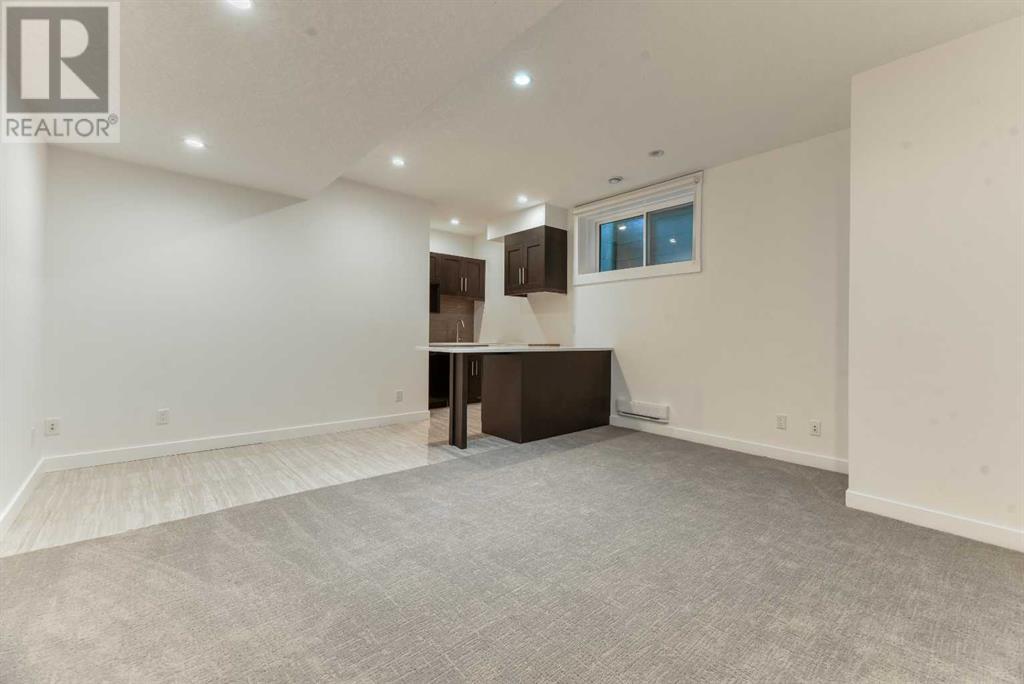4 Bedroom
5 Bathroom
2833.24 sqft
Fireplace
None
Forced Air
Landscaped
$1,269,900
Stunning Modern Living in the desirable community of Hillhurst! Welcome Home to 1821A Broadview Road NWDiscover urban elegance in this exquisite 3-storey, 4-bedroom (4th bedroom would make a great office as it has a separate entrance to exterior of front of house), 4.5-bathroom home nestled in the premiere inner-city community of Hillhurst. Boasting over 3,600 sq ft of sophisticated living space, this residence blends luxury with practicality in a prime location close to the river and downtown Calgary.Highlights:* Luxurious Living: Open-concept main floor features beautiful hardwood floors, a stunning kitchen with a gas cooktop, large island, under-counter lighting, stainless steel appliances and quartz counters. Enjoy the cozy gas fireplace in the living room and built-in speakers on the main floor. The 2nd floor features your Primary Retreat with 5pc Ensuite and large walk-in closet. Across the hallway is a 2nd bedroom with 3pc ensuite.* Entertain in Style: Enjoy the 3rd-floor family room with a wet bar, wine fridge, and private covered balcony for unforgettable gatherings. * Versatile Spaces: The basement includes a bedroom, full bathroom with a steam shower, and a living room with a kitchenette—perfect for a mother-in-law or nanny suite, Airbnb Rental or potential future suite development (Note: Buyer would need to apply for re-zoning through the City).* Modern Comforts: LED lighting throughout, solar panels for energy efficiency, laundry room located on the 2nd floor for ease of access and in-floor heating in bathrooms. * Convenient Amenities: Romeo & Juliet balcony off the Primary Suite, paved back alley leading to a 2-car detached garage, a landscaped backyard with deck and 2 outdoor speakers and only a couple of blocks from the Bow River, walking and biking pathways and easy access to Downtown. Experience the pinnacle of inner-city living with all the amenities you desire. Don’t miss your chance to call this luxurious West Hillhurst property home!S chedule your private showing today! (id:57810)
Property Details
|
MLS® Number
|
A2150138 |
|
Property Type
|
Single Family |
|
Neigbourhood
|
Hillhurst |
|
Community Name
|
Hillhurst |
|
AmenitiesNearBy
|
Park, Playground, Schools, Shopping |
|
Features
|
See Remarks, Back Lane, Wet Bar, Pvc Window, Closet Organizers, No Animal Home, No Smoking Home |
|
ParkingSpaceTotal
|
2 |
|
Plan
|
1411433 |
|
Structure
|
Deck |
Building
|
BathroomTotal
|
5 |
|
BedroomsAboveGround
|
3 |
|
BedroomsBelowGround
|
1 |
|
BedroomsTotal
|
4 |
|
Appliances
|
Washer, Refrigerator, Range - Gas, Dishwasher, Wine Fridge, Dryer, Microwave, Garburator, Oven - Built-in, Humidifier, Hood Fan, Window Coverings, Garage Door Opener |
|
BasementDevelopment
|
Finished |
|
BasementFeatures
|
Walk-up |
|
BasementType
|
Full (finished) |
|
ConstructedDate
|
2014 |
|
ConstructionMaterial
|
Wood Frame |
|
ConstructionStyleAttachment
|
Detached |
|
CoolingType
|
None |
|
ExteriorFinish
|
Vinyl Siding |
|
FireplacePresent
|
Yes |
|
FireplaceTotal
|
1 |
|
FlooringType
|
Carpeted, Ceramic Tile, Hardwood |
|
FoundationType
|
Poured Concrete |
|
HalfBathTotal
|
1 |
|
HeatingType
|
Forced Air |
|
StoriesTotal
|
3 |
|
SizeInterior
|
2833.24 Sqft |
|
TotalFinishedArea
|
2833.24 Sqft |
|
Type
|
House |
Parking
Land
|
Acreage
|
No |
|
FenceType
|
Fence |
|
LandAmenities
|
Park, Playground, Schools, Shopping |
|
LandscapeFeatures
|
Landscaped |
|
SizeDepth
|
38.1 M |
|
SizeFrontage
|
7.62 M |
|
SizeIrregular
|
26.94 |
|
SizeTotal
|
26.94 M2|0-4,050 Sqft |
|
SizeTotalText
|
26.94 M2|0-4,050 Sqft |
|
ZoningDescription
|
R-c2 |
Rooms
| Level |
Type |
Length |
Width |
Dimensions |
|
Second Level |
Primary Bedroom |
|
|
15.92 Ft x 13.33 Ft |
|
Second Level |
5pc Bathroom |
|
|
9.25 Ft x 15.25 Ft |
|
Second Level |
Other |
|
|
5.67 Ft x 8.92 Ft |
|
Second Level |
Bedroom |
|
|
14.25 Ft x 11.58 Ft |
|
Second Level |
3pc Bathroom |
|
|
4.92 Ft x 12.75 Ft |
|
Second Level |
Laundry Room |
|
|
7.42 Ft x 5.67 Ft |
|
Third Level |
Family Room |
|
|
17.83 Ft x 18.25 Ft |
|
Third Level |
Bedroom |
|
|
13.75 Ft x 12.67 Ft |
|
Third Level |
3pc Bathroom |
|
|
7.67 Ft x 10.58 Ft |
|
Basement |
Recreational, Games Room |
|
|
14.83 Ft x 11.92 Ft |
|
Basement |
Other |
|
|
14.83 Ft x 9.33 Ft |
|
Basement |
Bedroom |
|
|
12.17 Ft x 12.25 Ft |
|
Basement |
3pc Bathroom |
|
|
5.75 Ft x 11.58 Ft |
|
Basement |
Furnace |
|
|
5.92 Ft x 7.58 Ft |
|
Main Level |
Kitchen |
|
|
15.92 Ft x 18.50 Ft |
|
Main Level |
Dining Room |
|
|
10.75 Ft x 13.08 Ft |
|
Main Level |
Living Room |
|
|
15.92 Ft x 19.50 Ft |
|
Main Level |
2pc Bathroom |
|
|
4.58 Ft x 4.92 Ft |
https://www.realtor.ca/real-estate/27182619/1821a-broadview-road-nw-calgary-hillhurst




















































