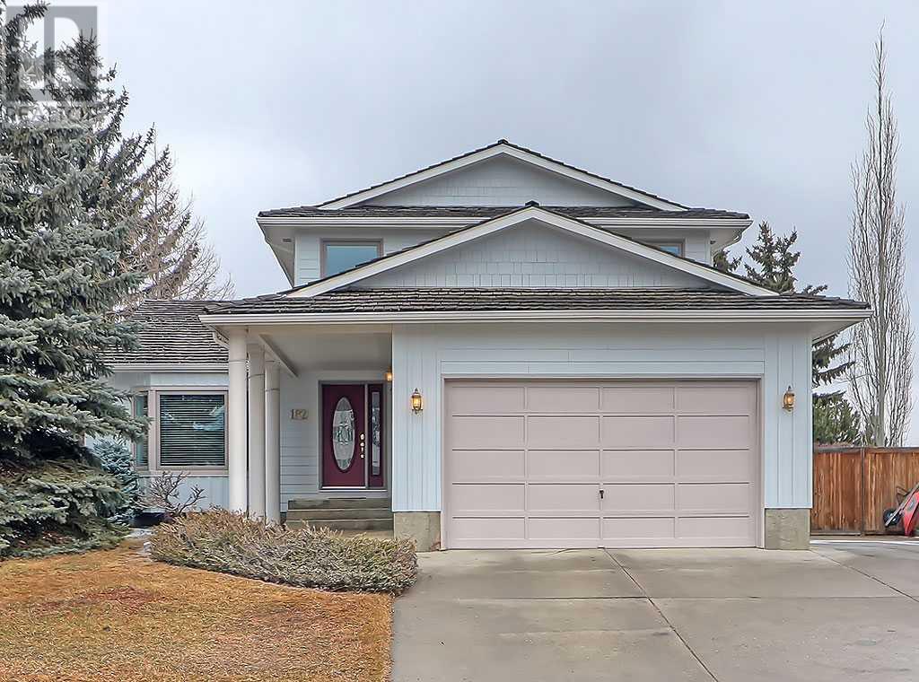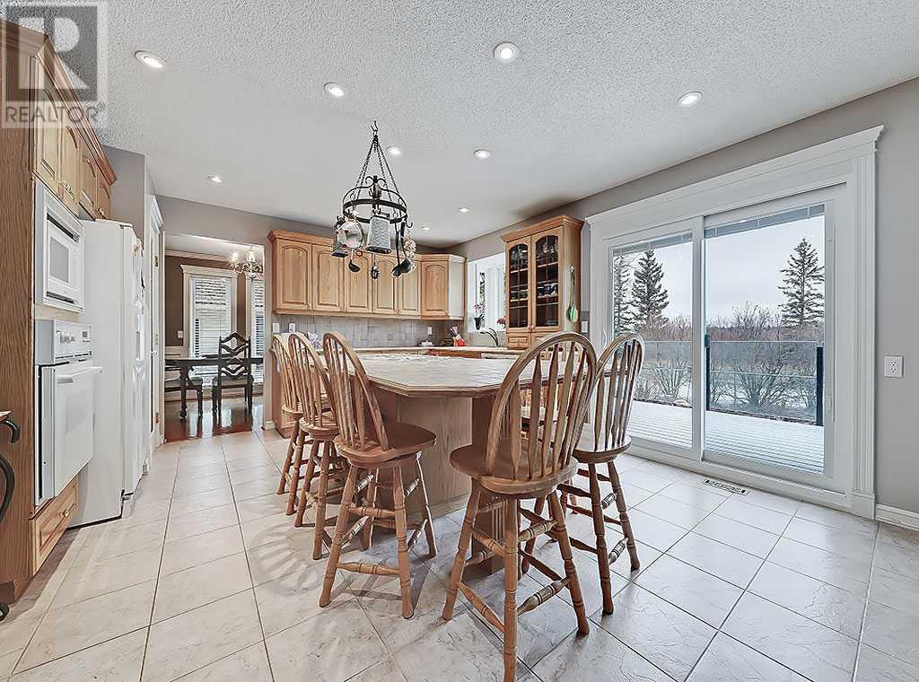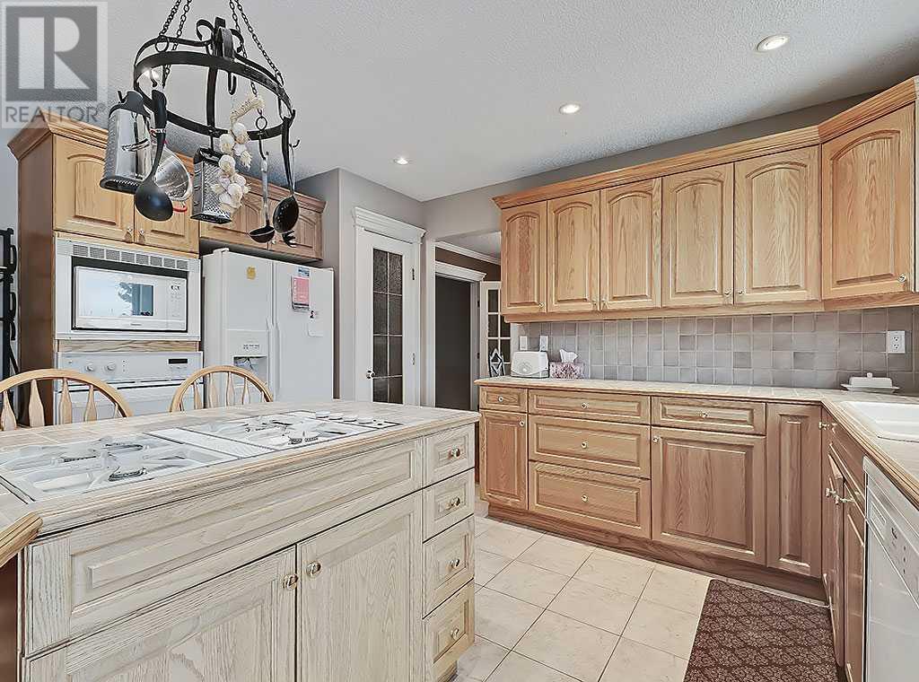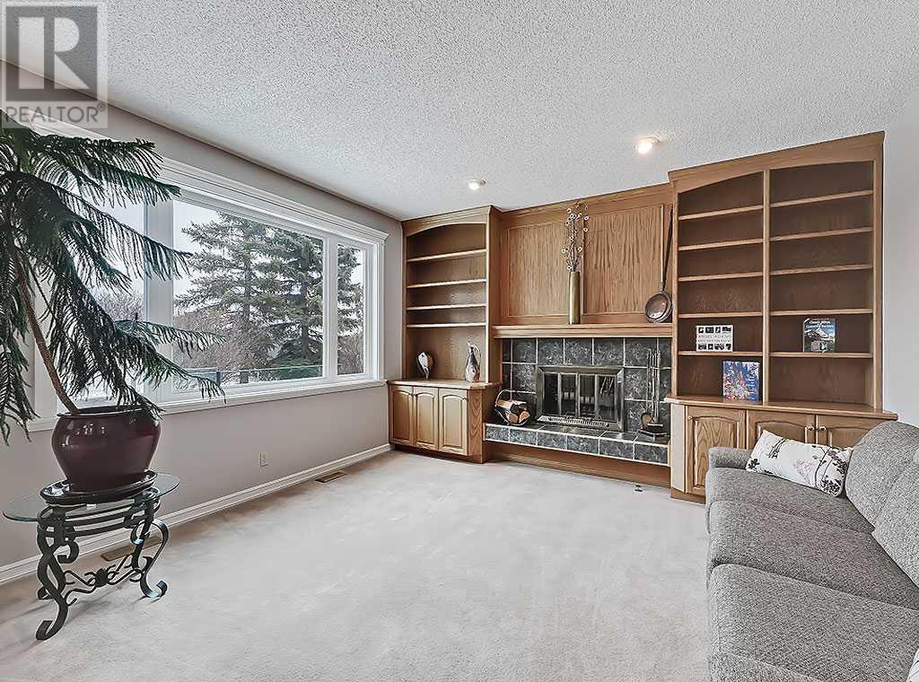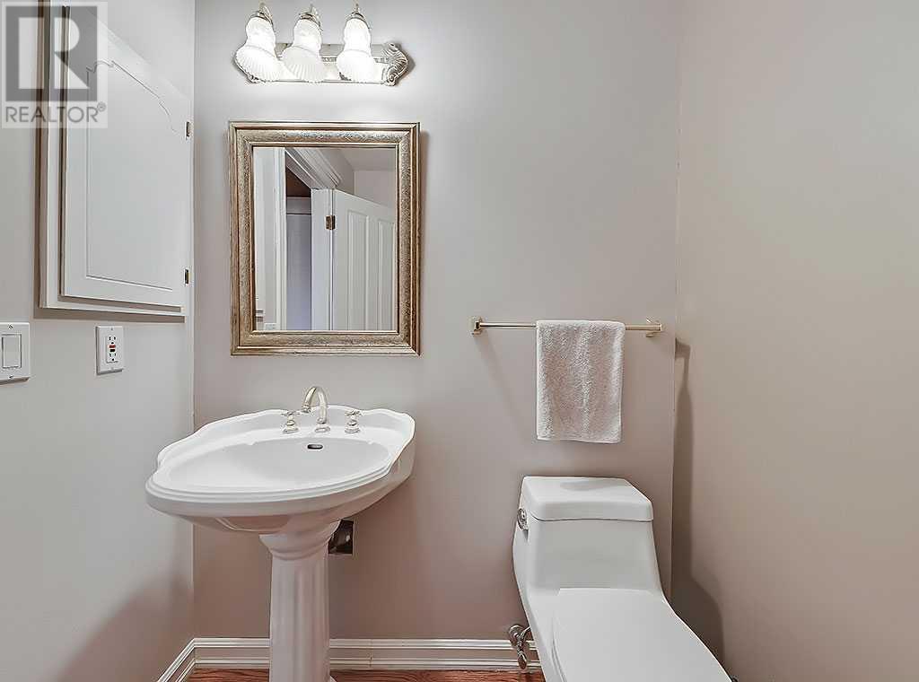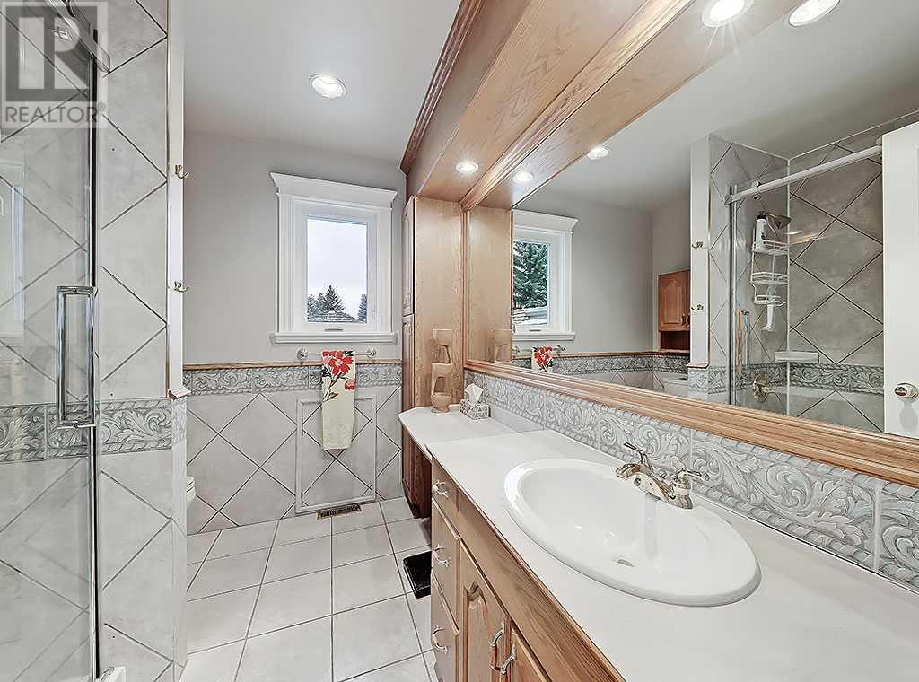5 Bedroom
4 Bathroom
2,329 ft2
Fireplace
Central Air Conditioning
Other, Forced Air
Fruit Trees, Landscaped
$914,900
Stunning 5-Bedroom Home Backing onto Sheep River – Over $85k in Upgrades! Open House 11AM-1PM Sunday April 6Nestled in an unbeatable location, this beautifully upgraded 5-bedroom family home backs onto the picturesque Sheep River in Okotoks, offering breathtaking views and a serene setting. With over $85,000 in upgrades, including brand-new Hardie board siding and windows, this home is move-in ready and built to last.Inside, you'll find elegant spiral staircases leading to both the upper level and basement, rich hardwood floors, and an inviting open-concept kitchen and family room complete with a cozy wood-burning fireplace. The formal dining room provides the perfect space for entertaining.The primary bedroom is a private retreat, featuring a 3-piece ensuite and a balcony overlooking the river—an ideal spot to unwind.The fully finished basement is designed for relaxation, offering a wet bar, a spacious family room with a gas fireplace, and an additional bedroom—perfect for guests or a home office.For outdoor enthusiasts, this property includes RV parking, ensuring you have space for all your adventure gear.This remarkable home combines luxury, functionality, and an unbeatable natural setting—all just minutes from schools, shopping, and amenities. Don’t miss your chance to own this riverside retreat—schedule your viewing today! Open House 11AM-1PM Sunday April 6 (id:57810)
Property Details
|
MLS® Number
|
A2203194 |
|
Property Type
|
Single Family |
|
Community Name
|
Woodhaven |
|
Amenities Near By
|
Park, Schools, Shopping |
|
Features
|
Wet Bar, Pvc Window, No Animal Home, No Smoking Home, Level |
|
Parking Space Total
|
4 |
|
Plan
|
7911098 |
|
Structure
|
Deck |
|
View Type
|
View |
Building
|
Bathroom Total
|
4 |
|
Bedrooms Above Ground
|
4 |
|
Bedrooms Below Ground
|
1 |
|
Bedrooms Total
|
5 |
|
Amperage
|
100 Amp Service |
|
Appliances
|
Refrigerator, Water Softener, Cooktop - Gas, Dishwasher, Window Coverings, Garage Door Opener, Washer & Dryer |
|
Basement Development
|
Finished |
|
Basement Type
|
Full (finished) |
|
Constructed Date
|
1983 |
|
Construction Material
|
Poured Concrete, Wood Frame |
|
Construction Style Attachment
|
Detached |
|
Cooling Type
|
Central Air Conditioning |
|
Exterior Finish
|
Composite Siding, Concrete |
|
Fireplace Present
|
Yes |
|
Fireplace Total
|
2 |
|
Flooring Type
|
Carpeted, Ceramic Tile, Hardwood |
|
Foundation Type
|
Poured Concrete |
|
Half Bath Total
|
1 |
|
Heating Fuel
|
Natural Gas |
|
Heating Type
|
Other, Forced Air |
|
Stories Total
|
2 |
|
Size Interior
|
2,329 Ft2 |
|
Total Finished Area
|
2329 Sqft |
|
Type
|
House |
|
Utility Power
|
100 Amp Service |
|
Utility Water
|
Municipal Water |
Parking
Land
|
Acreage
|
No |
|
Fence Type
|
Fence |
|
Land Amenities
|
Park, Schools, Shopping |
|
Landscape Features
|
Fruit Trees, Landscaped |
|
Sewer
|
Municipal Sewage System |
|
Size Frontage
|
18.2 M |
|
Size Irregular
|
7857.00 |
|
Size Total
|
7857 Sqft|7,251 - 10,889 Sqft |
|
Size Total Text
|
7857 Sqft|7,251 - 10,889 Sqft |
|
Surface Water
|
Creek Or Stream |
|
Zoning Description
|
Tn |
Rooms
| Level |
Type |
Length |
Width |
Dimensions |
|
Second Level |
Primary Bedroom |
|
|
17.58 Ft x 12.75 Ft |
|
Second Level |
Other |
|
|
8.83 Ft x 6.25 Ft |
|
Second Level |
Bedroom |
|
|
10.92 Ft x 10.00 Ft |
|
Second Level |
Bedroom |
|
|
12.00 Ft x 9.75 Ft |
|
Second Level |
4pc Bathroom |
|
|
9.75 Ft x 4.92 Ft |
|
Second Level |
3pc Bathroom |
|
|
8.83 Ft x 7.58 Ft |
|
Basement |
Bedroom |
|
|
13.17 Ft x 12.67 Ft |
|
Basement |
Recreational, Games Room |
|
|
16.50 Ft x 12.92 Ft |
|
Basement |
Recreational, Games Room |
|
|
17.92 Ft x 12.67 Ft |
|
Basement |
Den |
|
|
13.25 Ft x 10.92 Ft |
|
Basement |
Storage |
|
|
5.67 Ft x 4.75 Ft |
|
Basement |
Furnace |
|
|
21.00 Ft x 13.50 Ft |
|
Basement |
3pc Bathroom |
|
|
7.42 Ft x 7.25 Ft |
|
Main Level |
Living Room |
|
|
19.67 Ft x 13.58 Ft |
|
Main Level |
Other |
|
|
14.25 Ft x 12.92 Ft |
|
Main Level |
Kitchen |
|
|
16.67 Ft x 14.33 Ft |
|
Main Level |
Dining Room |
|
|
14.50 Ft x 9.75 Ft |
|
Main Level |
Family Room |
|
|
14.33 Ft x 13.75 Ft |
|
Main Level |
Bedroom |
|
|
10.83 Ft x 9.92 Ft |
|
Main Level |
2pc Bathroom |
|
|
6.75 Ft x 5.58 Ft |
https://www.realtor.ca/real-estate/28052380/182-woodbend-way-se-okotoks-woodhaven




