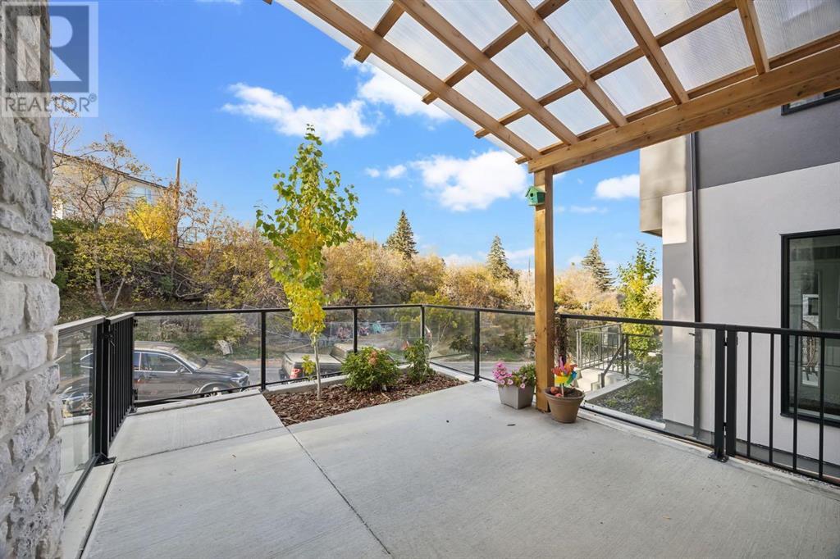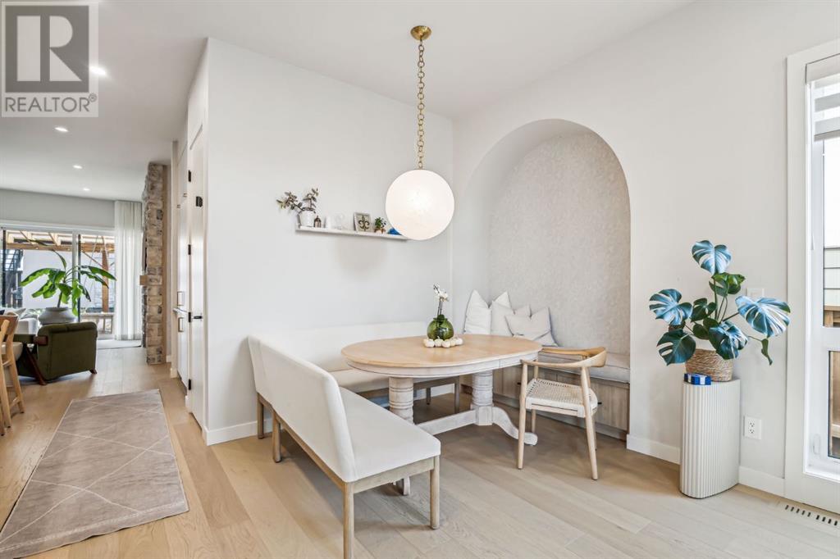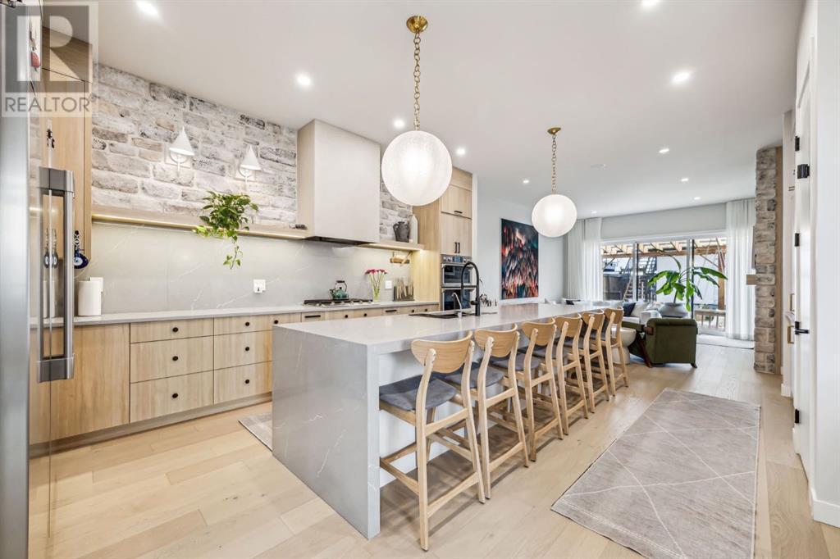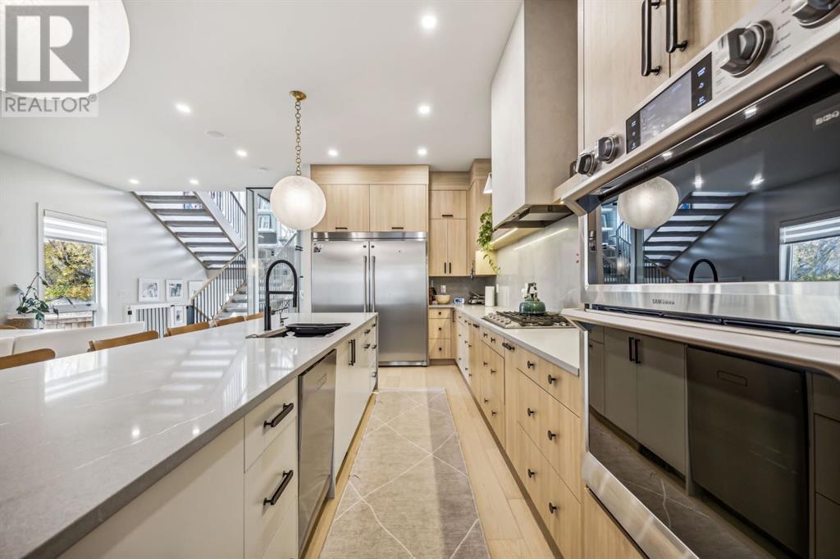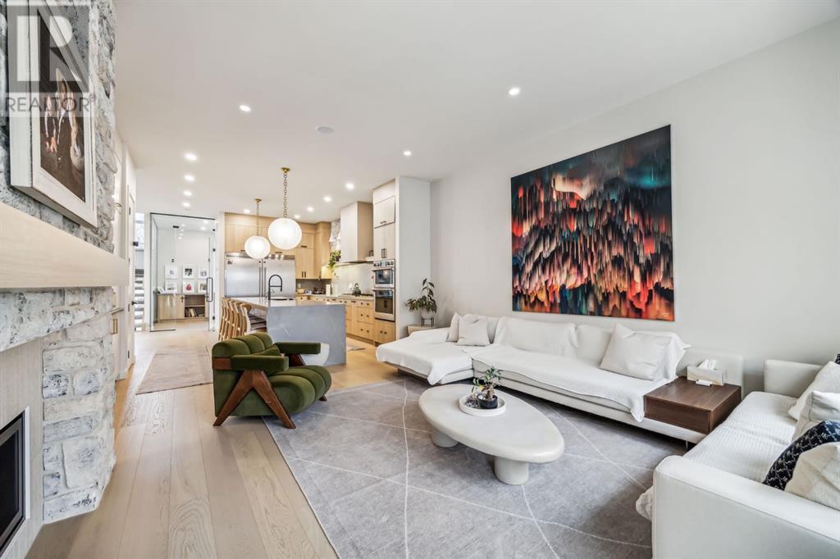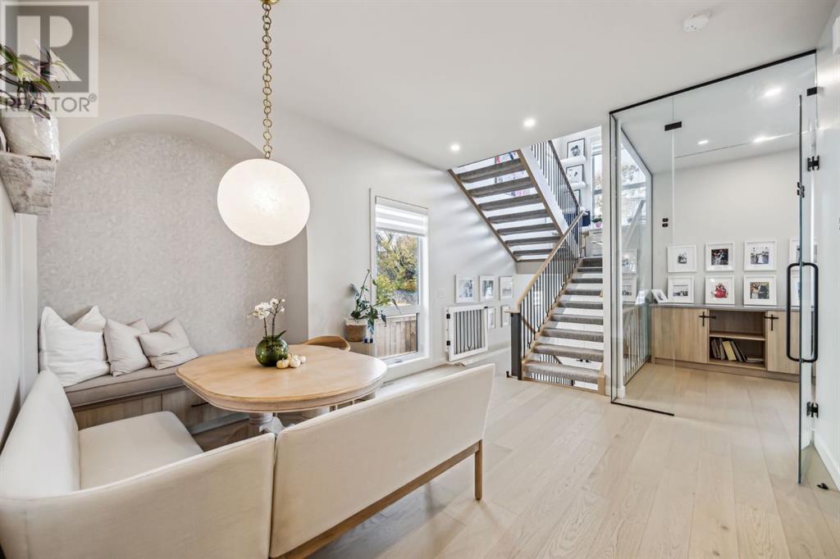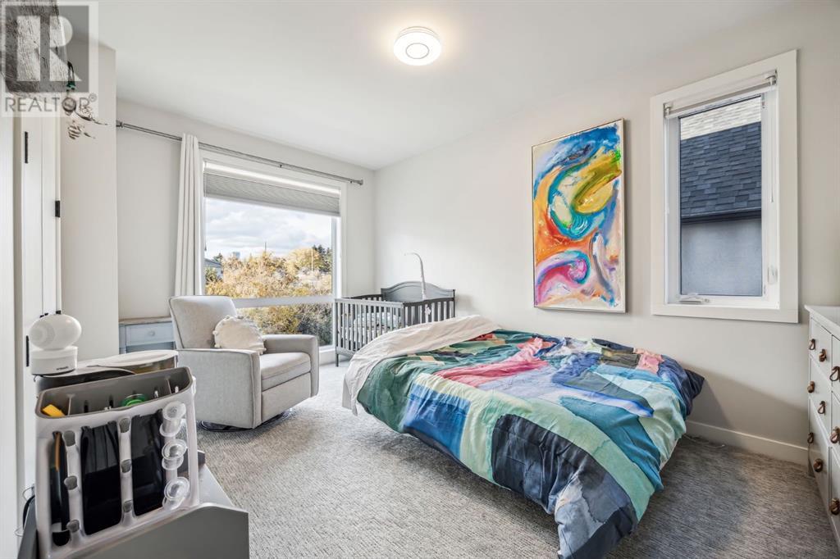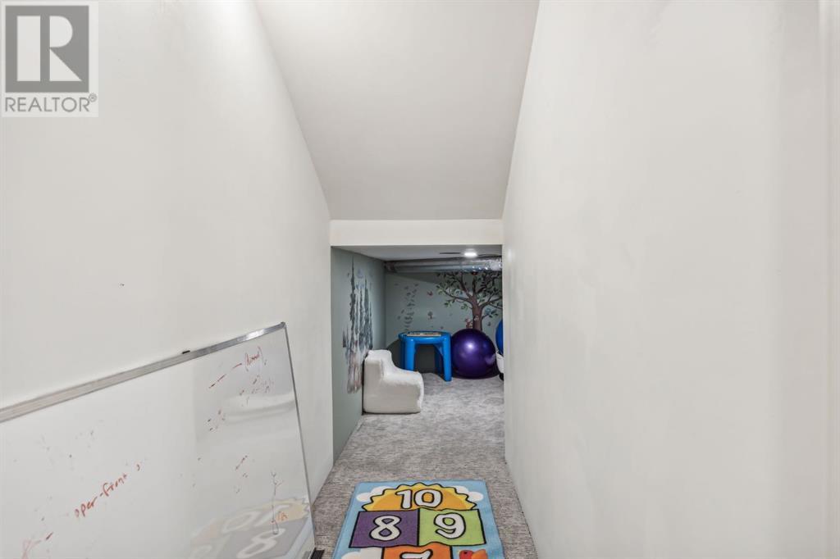4 Bedroom
4 Bathroom
2560.51 sqft
Fireplace
Central Air Conditioning
Forced Air, In Floor Heating
Landscaped
$1,780,000
CICBA award winning custom home be Tecai Homes w/ CARRIAGE HOUSE! Discover luxury living in this beautiful bespoke home, with over 4,000sqft of livable space in Ramsay! With an array of upgrades, this residence offers a unique blend of rustic Mediterranean charm and modern convenience. The design elements—natural stone accents and elegant archways—create a warm and inviting atmosphere throughout. As you enter the home the large foyer leads you up to the main floor that features a bright private den/flex space, featuring an inset archway feature and sleek glass panel door that invites natural light. The heart of the home is the designer kitchen, equipped with a double-wide fridge/freezer combo, a gas range, built-in wall oven, and a powerful hood vent, making it a chef's paradise. Enjoy the rare walk-in pantry and a cozy ambient coffee bar, perfect for your at-home barista. The custom banquet seating adds a touch of comfort and style, ideal for family gatherings.The spacious living room, highlighted by sliding doors, boasts a cozy gas fireplace and a stunning rustic stone wall that harmonizes beautifully with the kitchen. A well-appointed mudroom features ample built-in storage and a separate entrance to the backyard and garage, complemented by a glamorous 2-piece bath tucked away at the back of the home.Upstairs a unique split-level design offers a versatile loft area, perfect for a playroom or homework space that overlooks the kitchen. This area is rich in storage and built-ins, catering to every family member's needs. The upper level houses two generously sized bedrooms, primary and a massive laundry room with a sink & abundant storage. The primary bedroom is a true retreat, featuring a large window and a walk-in closet w/ built-in storage. The luxurious Japanese-inspired ensuite boasts exquisite Japanese tiles, double vanity w/ stunning arched mirrors, in-floor heating, tiled shower with glass doors and a deep Japanese soaking tub that aids in many benefits like better circulation and stress relief. An additional 4-piece bath and a hidden linen closet complete this level. All bedrooms also have blackout blinds for added comfort. The basement is a recreational dream! It features a full gym with a striking glass wall, a cozy living area, and a wet bar adorned with imported tiles. Kids will love the secret play area, ensuring fun for all ages. The basement also includes hydronic in-floor heating, a fourth bedroom, and a final 4-piece bath. This home is equipped with A/C, heated garage with epoxy flooring, and both front and back enclosed porches. Elegant CB2 lighting throughout and $15k custom window coverings by Normandeau Window Coverings. Don’t miss the CARRIAGE HOUSE w parking stall, the featuring a sleek kitchen, living/bedroom combination that is sure to impress any renter or family member Can rent for $1,600/month for additional income. This is a personal home to the builder and no expense was spared! Lived in less than a year! (id:57810)
Property Details
|
MLS® Number
|
A2176139 |
|
Property Type
|
Single Family |
|
Neigbourhood
|
Ramsay |
|
Community Name
|
Ramsay |
|
AmenitiesNearBy
|
Park, Playground, Schools, Shopping |
|
Features
|
Back Lane, Wet Bar, Pvc Window, Closet Organizers, No Smoking Home |
|
ParkingSpaceTotal
|
2 |
|
Plan
|
2210902 |
Building
|
BathroomTotal
|
4 |
|
BedroomsAboveGround
|
3 |
|
BedroomsBelowGround
|
1 |
|
BedroomsTotal
|
4 |
|
Appliances
|
Refrigerator, Cooktop - Gas, Microwave, Oven - Built-in, Hood Fan, Window Coverings, Garage Door Opener, Washer & Dryer |
|
BasementDevelopment
|
Finished |
|
BasementType
|
Full (finished) |
|
ConstructedDate
|
2023 |
|
ConstructionStyleAttachment
|
Detached |
|
CoolingType
|
Central Air Conditioning |
|
ExteriorFinish
|
Composite Siding, Stone, Stucco |
|
FireplacePresent
|
Yes |
|
FireplaceTotal
|
1 |
|
FlooringType
|
Carpeted, Hardwood, Tile |
|
FoundationType
|
Poured Concrete |
|
HalfBathTotal
|
1 |
|
HeatingFuel
|
Natural Gas |
|
HeatingType
|
Forced Air, In Floor Heating |
|
StoriesTotal
|
2 |
|
SizeInterior
|
2560.51 Sqft |
|
TotalFinishedArea
|
2560.51 Sqft |
|
Type
|
House |
Parking
|
Detached Garage
|
2 |
|
Garage
|
|
|
Heated Garage
|
|
Land
|
Acreage
|
No |
|
FenceType
|
Fence |
|
LandAmenities
|
Park, Playground, Schools, Shopping |
|
LandscapeFeatures
|
Landscaped |
|
SizeDepth
|
36.54 M |
|
SizeFrontage
|
9.52 M |
|
SizeIrregular
|
3745.84 |
|
SizeTotal
|
3745.84 Sqft|0-4,050 Sqft |
|
SizeTotalText
|
3745.84 Sqft|0-4,050 Sqft |
|
ZoningDescription
|
R-cg |
Rooms
| Level |
Type |
Length |
Width |
Dimensions |
|
Second Level |
Office |
|
|
11.92 Ft x 8.50 Ft |
|
Second Level |
Laundry Room |
|
|
8.67 Ft x 6.42 Ft |
|
Second Level |
Primary Bedroom |
|
|
17.08 Ft x 14.50 Ft |
|
Second Level |
Bedroom |
|
|
12.92 Ft x 10.42 Ft |
|
Second Level |
Bedroom |
|
|
15.50 Ft x 10.42 Ft |
|
Basement |
Recreational, Games Room |
|
|
27.75 Ft x 13.33 Ft |
|
Basement |
Exercise Room |
|
|
20.25 Ft x 6.92 Ft |
|
Basement |
Other |
|
|
8.17 Ft x 7.67 Ft |
|
Basement |
Bedroom |
|
|
11.92 Ft x 11.08 Ft |
|
Basement |
4pc Bathroom |
|
|
9.50 Ft x 4.92 Ft |
|
Main Level |
Kitchen |
|
|
18.17 Ft x 18.92 Ft |
|
Main Level |
Dining Room |
|
|
9.67 Ft x 9.17 Ft |
|
Main Level |
Living Room |
|
|
17.83 Ft x 15.50 Ft |
|
Main Level |
Office |
|
|
13.92 Ft x 10.67 Ft |
|
Main Level |
2pc Bathroom |
|
|
6.92 Ft x 4.92 Ft |
|
Upper Level |
4pc Bathroom |
|
|
10.42 Ft x 4.92 Ft |
|
Upper Level |
6pc Bathroom |
|
|
17.92 Ft x 8.67 Ft |
https://www.realtor.ca/real-estate/27626294/1816-elizabeth-street-se-calgary-ramsay


