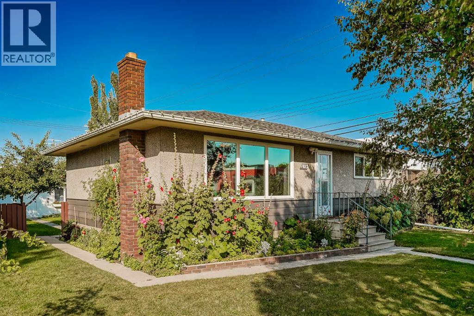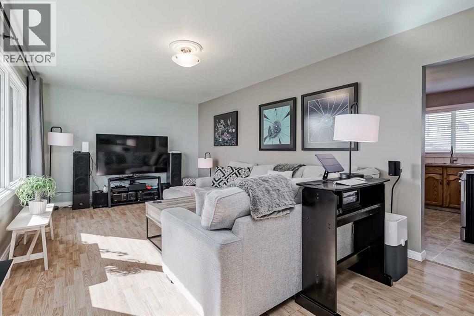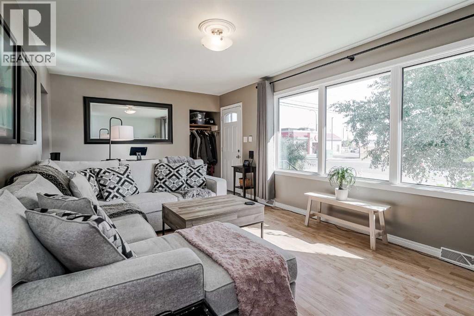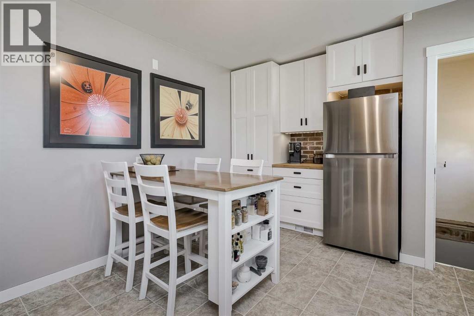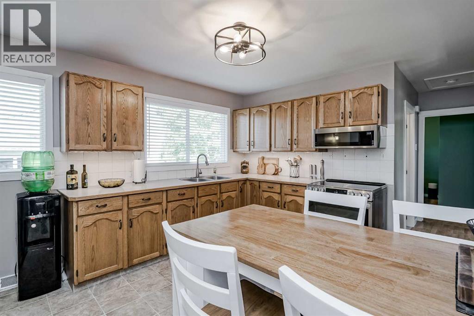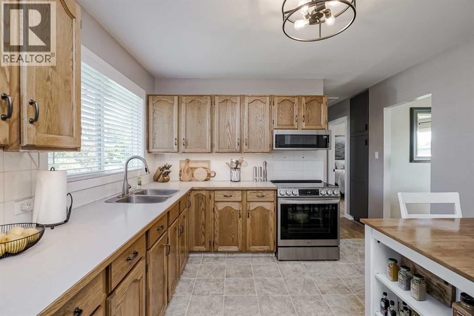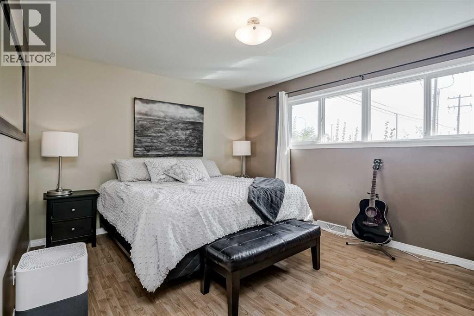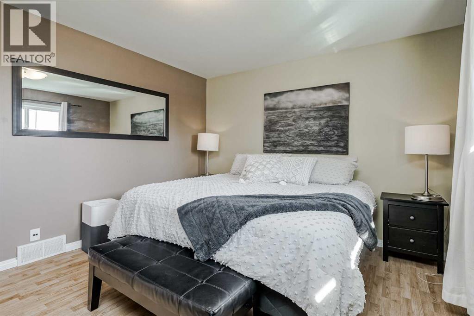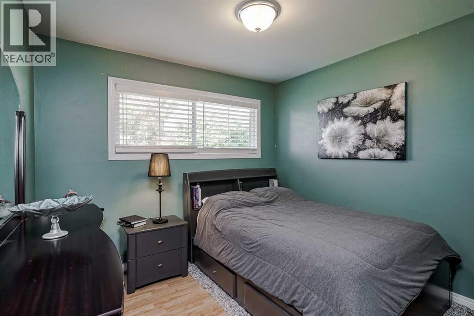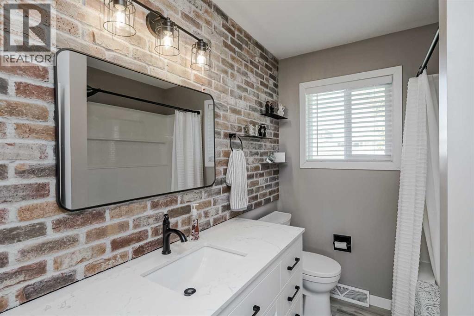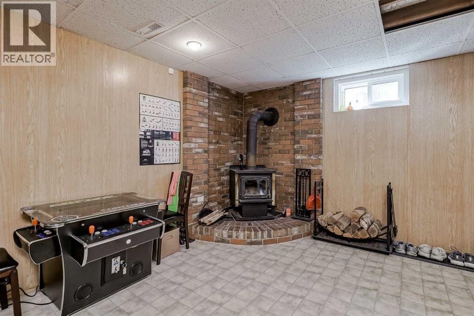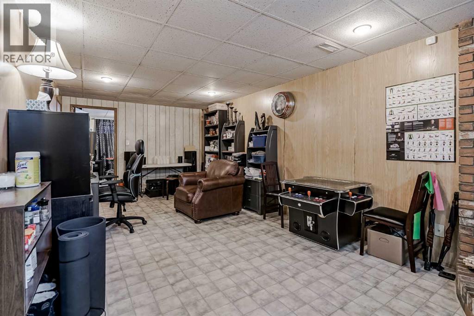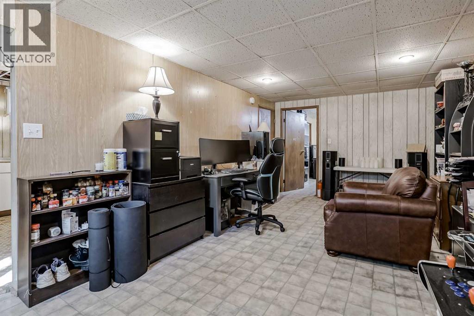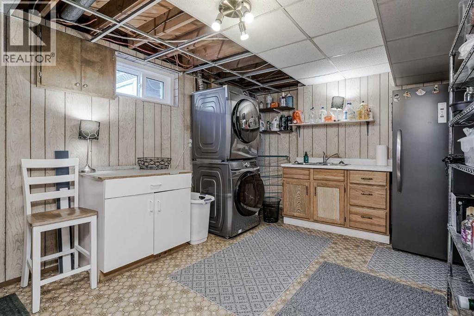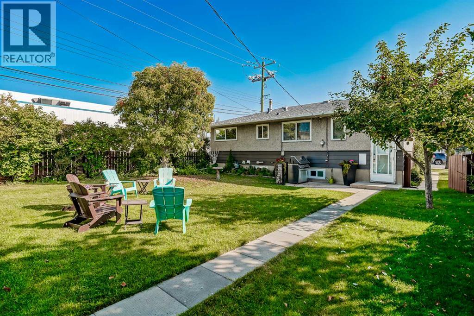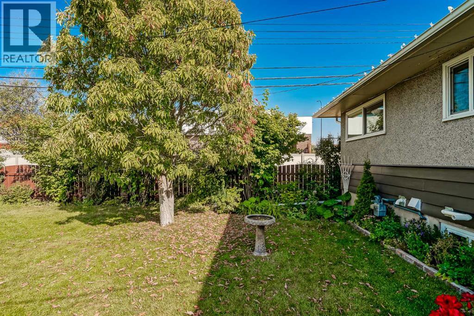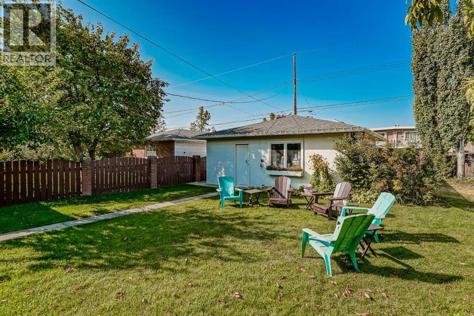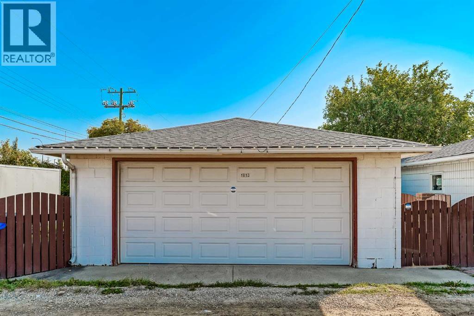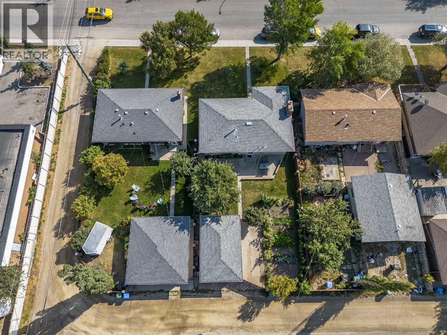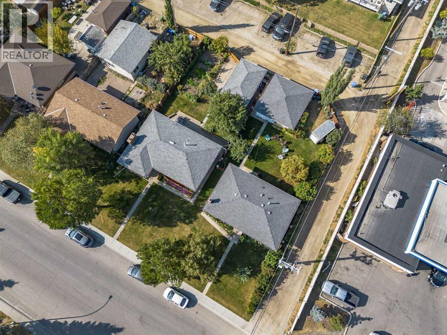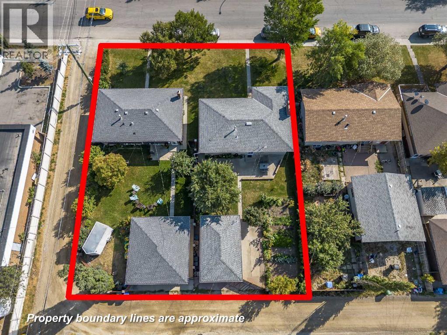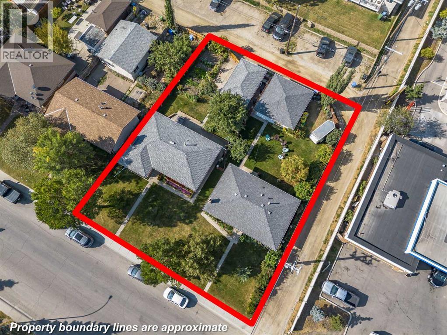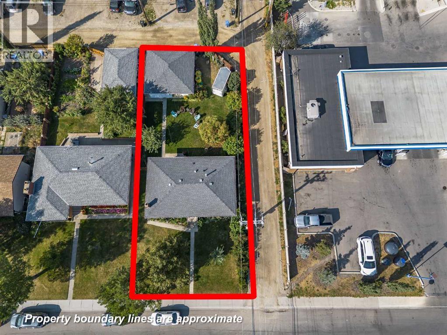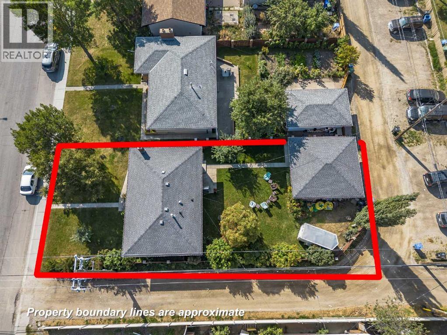2 Bedroom
1 Bathroom
894 ft2
Bungalow
Fireplace
Central Air Conditioning
Forced Air
Fruit Trees, Landscaped, Lawn
$600,000
Prime Inner-City Location | Massive Corner Lot | 100’ x 120’ | M-C1 ZoningUnlock the full potential of this exceptional development opportunity with twoadjoining properties sold together as a package. Situated on a high-exposure end cornerlot, this combined parcel offers 100 feet of frontage and 120 feet of depth, with accessfrom three sides—ideal for a variety of future development options.?? Zoned M-C1 (Multi-Residential – Contextual Low Profile) This zoning supports awide range of development scenarios including multi-family dwellings, townhomes,row housing, and more. Whether you’re a builder, investor, or visionary developer, thissite offers maximum flexibility.?? Development Options:Build now and capitalize on the booming demand for multi-family housing.Buy and hold while renting the properties as-is for immediate income.Land bank for future appreciation and development when the time is right.?? Key Highlights:Combined lot size: 12,000 sq. ft. (approx.)Corner exposure with excellent traffic and visibilityTriple access for optimal design and access flexibilityExisting homes can generate rental income immediatelyDon’t miss your chance to secure a high-potential inner-city land assembly in a soughtafter location. These types of properties are becoming increasingly rare (id:57810)
Property Details
|
MLS® Number
|
A2259946 |
|
Property Type
|
Single Family |
|
Neigbourhood
|
East Shepard Industrial |
|
Community Name
|
Forest Lawn |
|
Features
|
Back Lane, No Animal Home, Level |
|
Parking Space Total
|
2 |
|
Plan
|
345jk |
|
Structure
|
None |
Building
|
Bathroom Total
|
1 |
|
Bedrooms Above Ground
|
2 |
|
Bedrooms Total
|
2 |
|
Appliances
|
Washer, Refrigerator, Stove, Dryer, Window Coverings |
|
Architectural Style
|
Bungalow |
|
Basement Development
|
Finished |
|
Basement Type
|
Full (finished) |
|
Constructed Date
|
1961 |
|
Construction Material
|
Wood Frame |
|
Construction Style Attachment
|
Detached |
|
Cooling Type
|
Central Air Conditioning |
|
Fireplace Present
|
Yes |
|
Fireplace Total
|
1 |
|
Flooring Type
|
Hardwood, Linoleum |
|
Foundation Type
|
Poured Concrete |
|
Heating Type
|
Forced Air |
|
Stories Total
|
1 |
|
Size Interior
|
894 Ft2 |
|
Total Finished Area
|
894 Sqft |
|
Type
|
House |
Parking
Land
|
Acreage
|
No |
|
Fence Type
|
Fence |
|
Landscape Features
|
Fruit Trees, Landscaped, Lawn |
|
Size Depth
|
36.25 M |
|
Size Frontage
|
15.32 M |
|
Size Irregular
|
544.00 |
|
Size Total
|
544 M2|4,051 - 7,250 Sqft |
|
Size Total Text
|
544 M2|4,051 - 7,250 Sqft |
|
Zoning Description
|
M-c1 |
Rooms
| Level |
Type |
Length |
Width |
Dimensions |
|
Basement |
Family Room |
|
|
22.25 Ft x 10.58 Ft |
|
Basement |
Office |
|
|
11.67 Ft x 10.75 Ft |
|
Basement |
Laundry Room |
|
|
14.42 Ft x 8.00 Ft |
|
Main Level |
4pc Bathroom |
|
|
Measurements not available |
|
Main Level |
Primary Bedroom |
|
|
13.25 Ft x 11.50 Ft |
|
Main Level |
Bedroom |
|
|
10.00 Ft x 8.58 Ft |
|
Main Level |
Kitchen |
|
|
12.75 Ft x 8.50 Ft |
|
Main Level |
Living Room |
|
|
16.50 Ft x 11.83 Ft |
https://www.realtor.ca/real-estate/28940234/1813-38-street-se-calgary-forest-lawn
