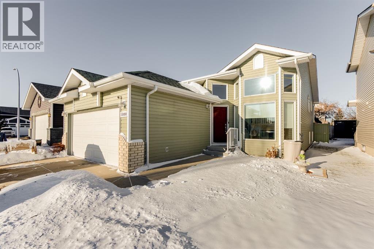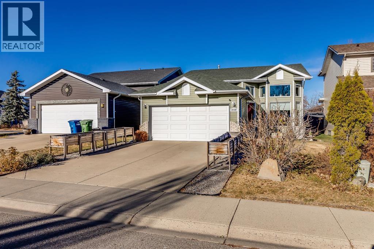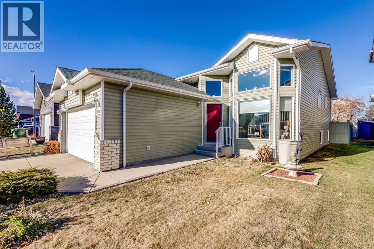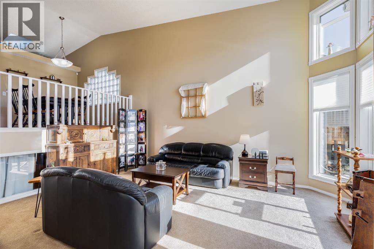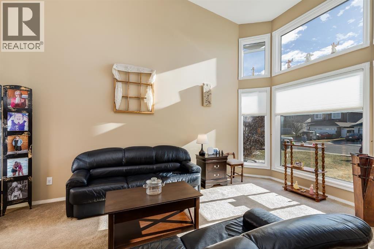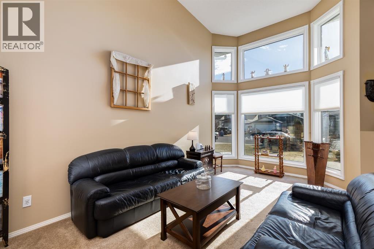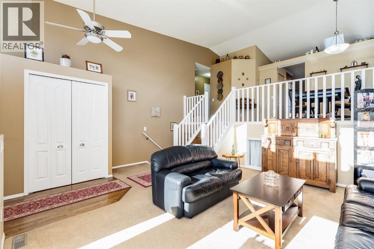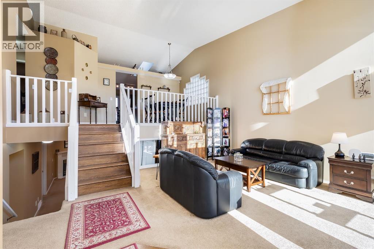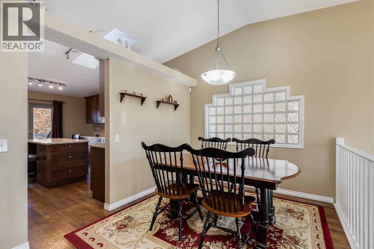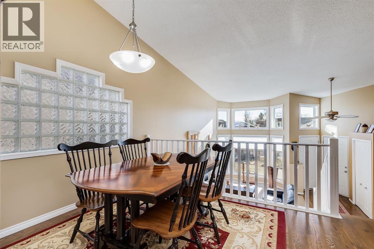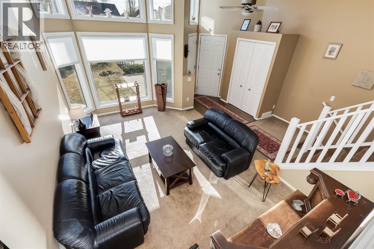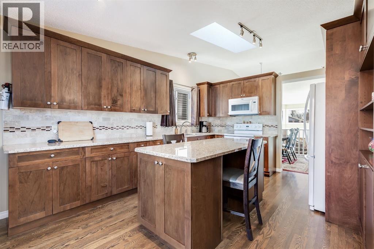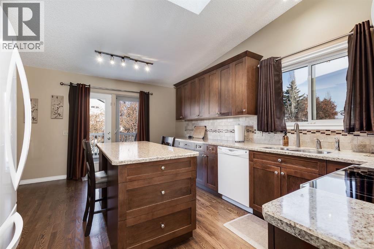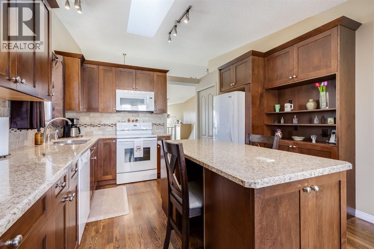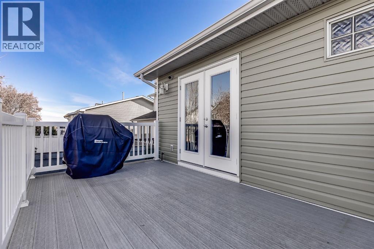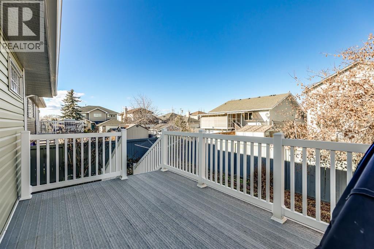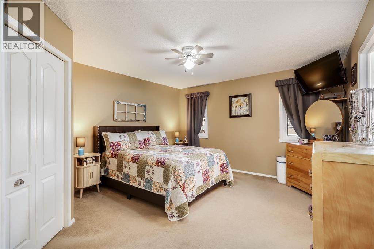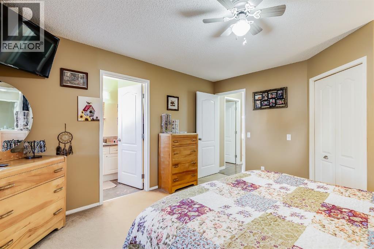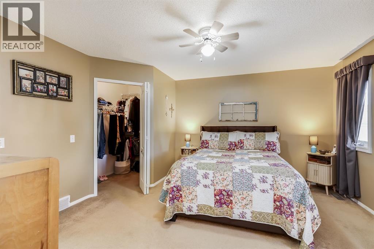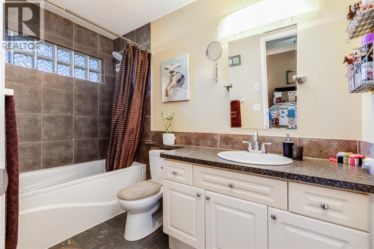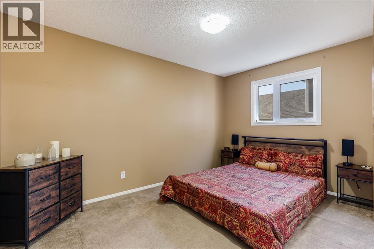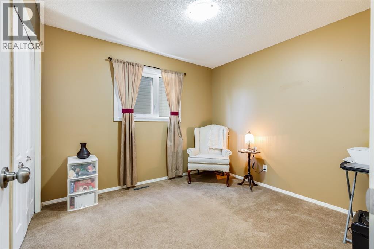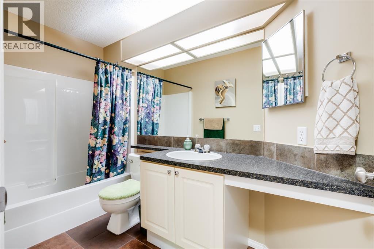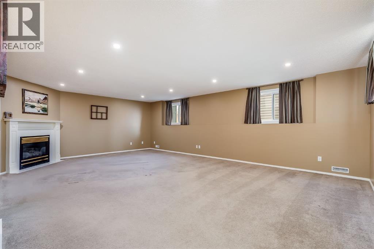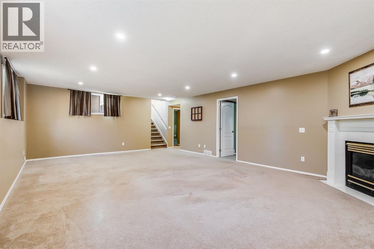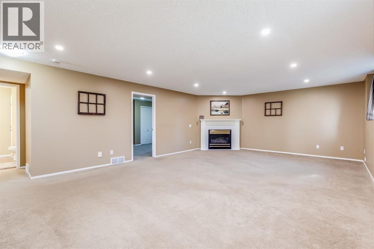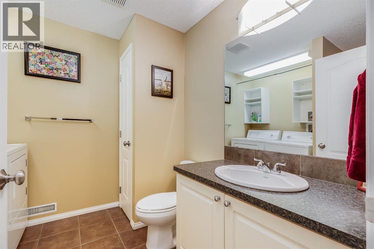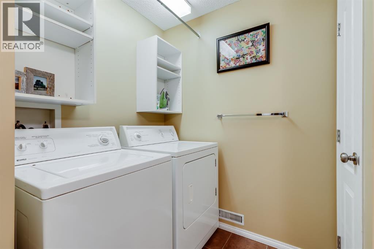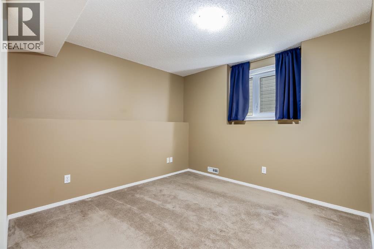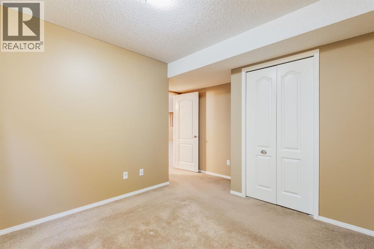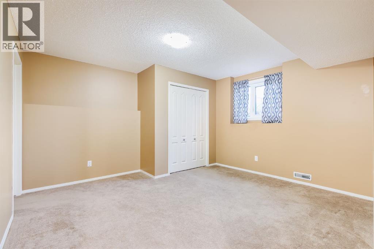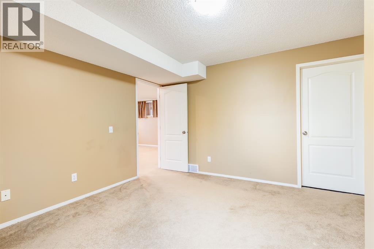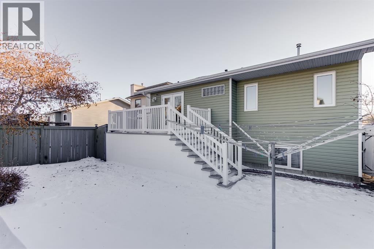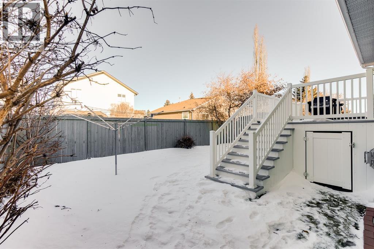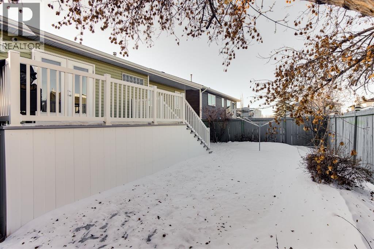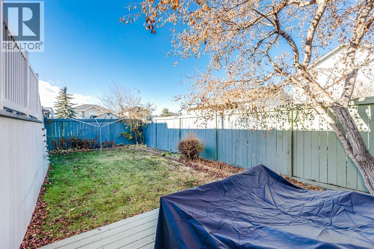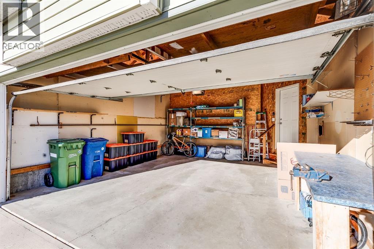5 Bedroom
3 Bathroom
1,340 ft2
Bi-Level
Fireplace
None
Forced Air
$585,000
Welcome to this lovely Bi-Level in the fantastic Community of Meadowbrook. This Home has seen many Updates including: TRIPLE PANE WINDOWS, Kitchen renovation (2012), and Gorgeous Hardwood Flooring. When you arrive, you will immediately notice the Over-length Driveway and the Oversized Windows in the Front Living Room. This Bi-Level boasts a Spacious Living Room off the Entry with Vaulted Ceilings and Oversized Triple Pane Windows that bathe the Home with Natural Light. With only 6 steps leading you to the Main Level, you will enjoy the Renovated Kitchen that features a Vaulted Ceiling with a skylight, Solid Wood Cabinetry including a Custom Cabinet with Shelving and extra power, Pantry, Island with lots of extra storage and space for 2 stools, a Breakfast Nook and access to the Deck. The Dining Room holds a larger table and overlooks the Living Room. The Primary Bedroom can hold a King Bed, has a Walk-in Closet and a 4 Pc Ensuite with Jacuzzi Tub. 2 Additional Bedrooms and a 4 pc Bathroom complete the Main Level. The Lower Level has a Huge Recreation Room with SUNSHINE WINDOWS and a Corner Fireplace that has a blower fan, Bedrooms 4 and 5, the Large Laundry Room with Half Bath, and a Massive Crawl Space for extra Storage. The Yard is Fully Fenced, has mature trees, a Storage Shed, and the Deck with Vinyl deck boards is enclosed below for extra storage. The 20 x 19' Garage is insulated and drywalled on the exterior walls. This Home also has a gas line for bbq. This Home is on a quiet and low traffic street with super easy access to the walking trails. Ready for a QUICK POSSESSION if needed. Book your showing today and make it yours. (id:57810)
Property Details
|
MLS® Number
|
A2269704 |
|
Property Type
|
Single Family |
|
Neigbourhood
|
Meadowbrook |
|
Community Name
|
Meadowbrook |
|
Amenities Near By
|
Park, Playground, Schools, Shopping |
|
Features
|
Cul-de-sac, Gas Bbq Hookup |
|
Parking Space Total
|
4 |
|
Plan
|
9311805 |
|
Structure
|
Deck |
Building
|
Bathroom Total
|
3 |
|
Bedrooms Above Ground
|
3 |
|
Bedrooms Below Ground
|
2 |
|
Bedrooms Total
|
5 |
|
Appliances
|
Washer, Refrigerator, Dishwasher, Stove, Dryer, Microwave Range Hood Combo, Window Coverings, Garage Door Opener |
|
Architectural Style
|
Bi-level |
|
Basement Development
|
Finished |
|
Basement Type
|
Full (finished) |
|
Constructed Date
|
1993 |
|
Construction Material
|
Wood Frame |
|
Construction Style Attachment
|
Detached |
|
Cooling Type
|
None |
|
Fireplace Present
|
Yes |
|
Fireplace Total
|
1 |
|
Flooring Type
|
Carpeted, Hardwood |
|
Foundation Type
|
Poured Concrete |
|
Half Bath Total
|
1 |
|
Heating Fuel
|
Natural Gas |
|
Heating Type
|
Forced Air |
|
Size Interior
|
1,340 Ft2 |
|
Total Finished Area
|
1339.54 Sqft |
|
Type
|
House |
Parking
Land
|
Acreage
|
No |
|
Fence Type
|
Fence |
|
Land Amenities
|
Park, Playground, Schools, Shopping |
|
Size Frontage
|
12.2 M |
|
Size Irregular
|
409.00 |
|
Size Total
|
409 M2|4,051 - 7,250 Sqft |
|
Size Total Text
|
409 M2|4,051 - 7,250 Sqft |
|
Zoning Description
|
R1 |
Rooms
| Level |
Type |
Length |
Width |
Dimensions |
|
Basement |
Recreational, Games Room |
|
|
25.33 Ft x 16.83 Ft |
|
Basement |
Laundry Room |
|
|
7.92 Ft x 8.17 Ft |
|
Basement |
Bedroom |
|
|
10.08 Ft x 12.33 Ft |
|
Basement |
Bedroom |
|
|
13.00 Ft x 12.58 Ft |
|
Basement |
2pc Bathroom |
|
|
Measurements not available |
|
Main Level |
Kitchen |
|
|
16.58 Ft x 11.92 Ft |
|
Main Level |
Living Room |
|
|
16.58 Ft x 11.92 Ft |
|
Main Level |
Dining Room |
|
|
8.75 Ft x 14.25 Ft |
|
Main Level |
Primary Bedroom |
|
|
13.92 Ft x 13.33 Ft |
|
Main Level |
Bedroom |
|
|
10.17 Ft x 9.67 Ft |
|
Main Level |
Bedroom |
|
|
9.42 Ft x 13.17 Ft |
|
Main Level |
4pc Bathroom |
|
|
Measurements not available |
|
Main Level |
4pc Bathroom |
|
|
Measurements not available |
https://www.realtor.ca/real-estate/29083265/1808-meadowbrook-gate-se-airdrie-meadowbrook
