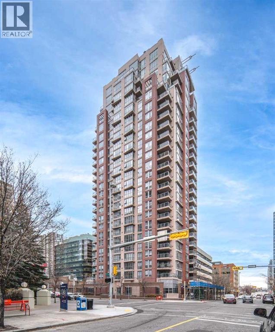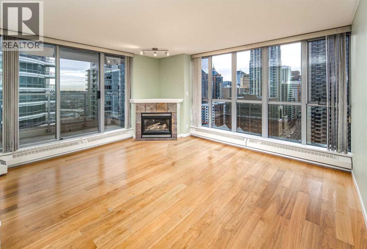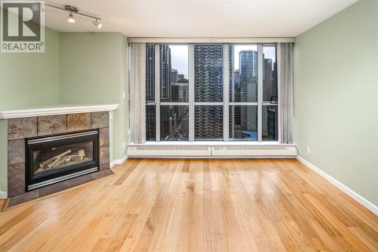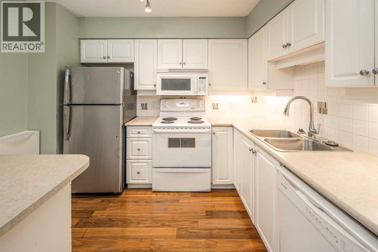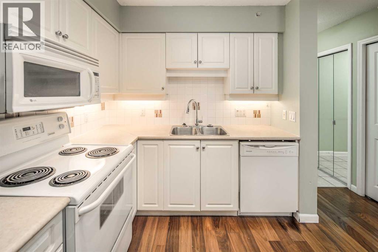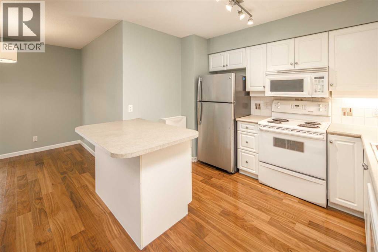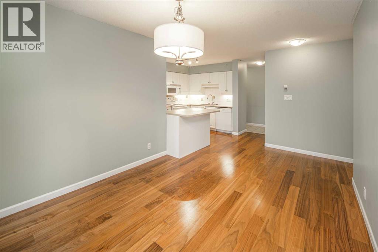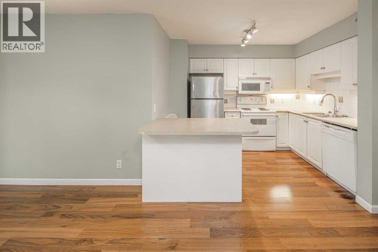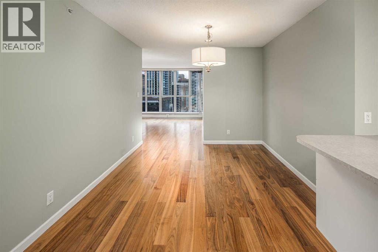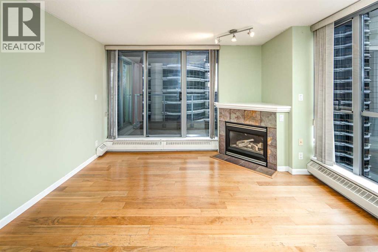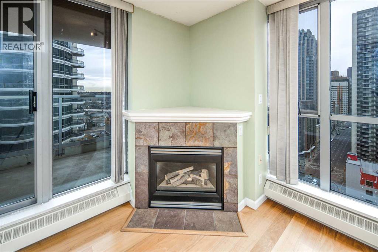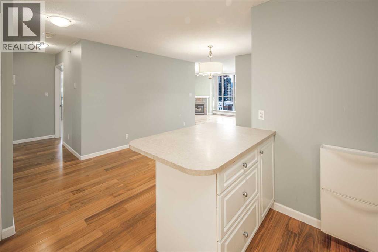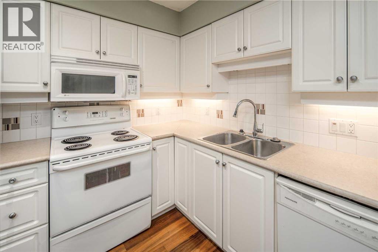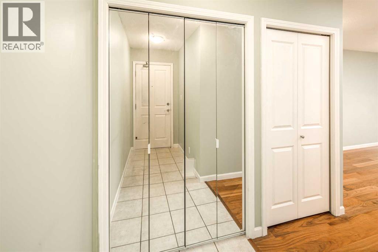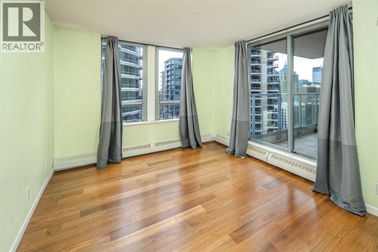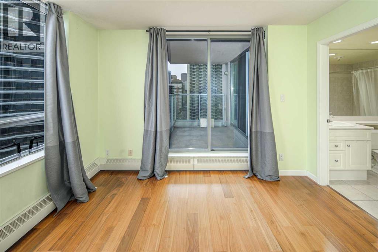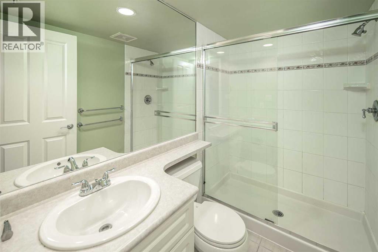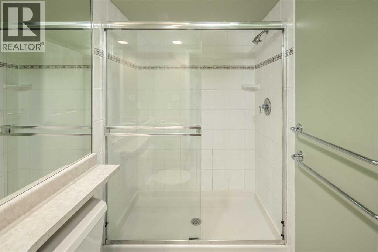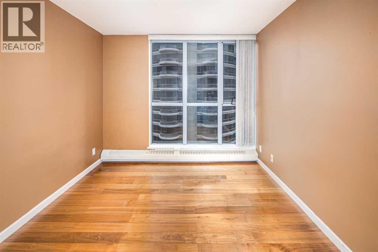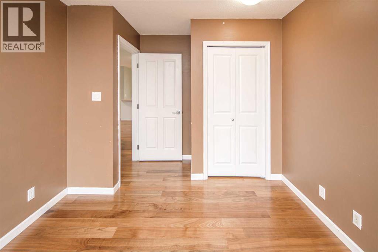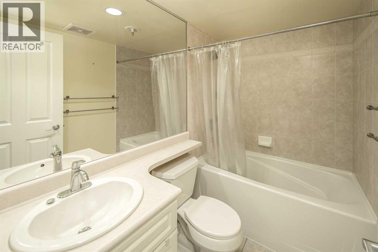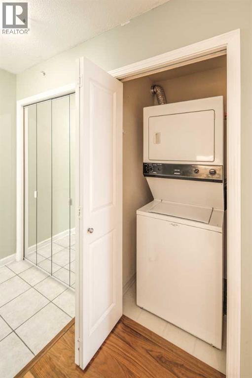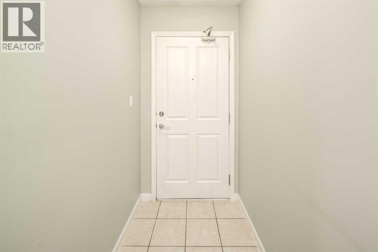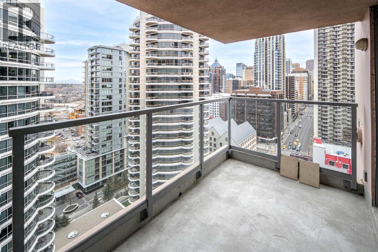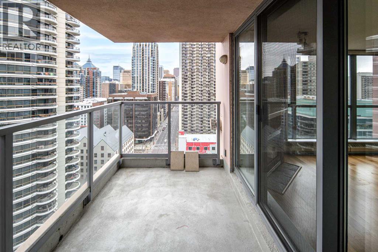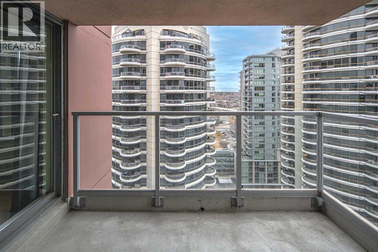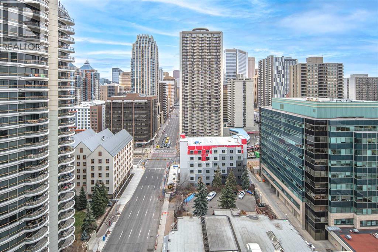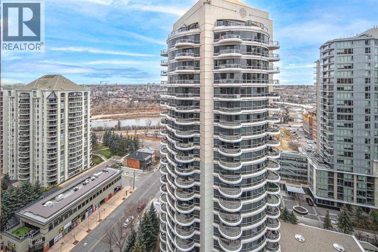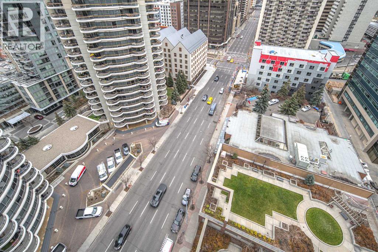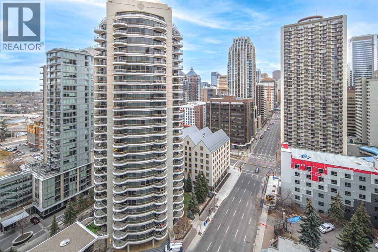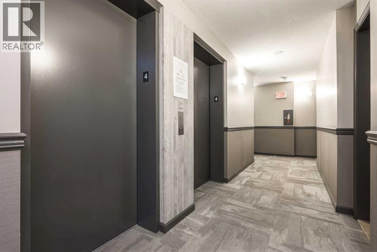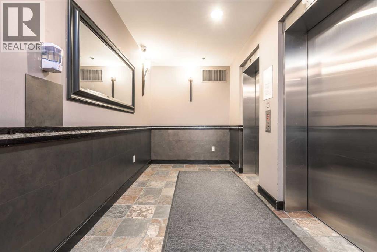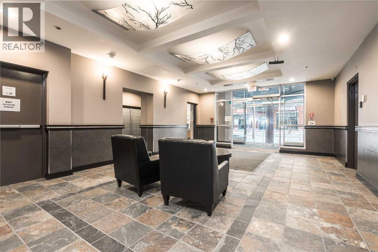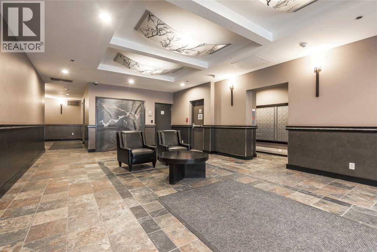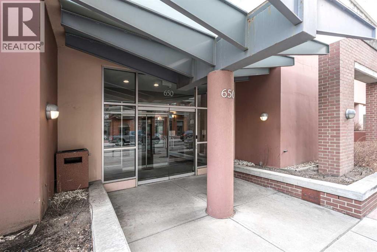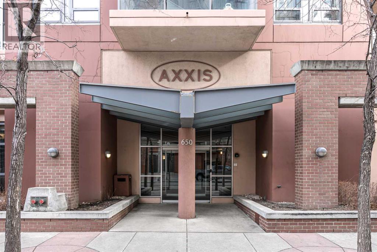1805, 650 10 Street Sw Calgary, Alberta T2P 5G4
$359,000Maintenance, Common Area Maintenance, Heat, Insurance, Property Management, Reserve Fund Contributions, Waste Removal, Water
$712.45 Monthly
Maintenance, Common Area Maintenance, Heat, Insurance, Property Management, Reserve Fund Contributions, Waste Removal, Water
$712.45 MonthlyDiscover a remarkable opportunity to live just steps from the Bow River, a beautiful park, and an LRT station. This stunning unit features an open-concept main floor layout, showcasing a bright and spacious living area with expansive windows that fill the home with abundant natural light. The kitchen features a convenient breakfast bar and flows seamlessly into a generous dining area—perfect for both everyday living and entertaining. The primary bedroom offers cozy sunlight throughout the winter, a large closet, and a private 4-piece ensuite bathroom. The secondary bedroom offers flexible space, making it ideal for a guest room, home office, or study area. Residents of this exceptional building enjoy access to premium amenities, including a fully equipped fitness/exercise room, rooftop garden, visitor parking, and a stylish party room available for private events. Perfectly situated in a highly walkable community, the property is just minutes from the downtown commercial core and the vibrant restaurants and entertainment venues along 17th Avenue. It also falls within the catchment area for Western Canada High School—one of Alberta’s top-ranked schools.Ideal for first-time homeowners or as an investment property, this residence combines luxury, convenience, and an unbeatable location. Don’t miss your chance to make it yours—book your private showing today! (id:57810)
Property Details
| MLS® Number | A2269310 |
| Property Type | Single Family |
| Community Name | Downtown West End |
| Amenities Near By | Park, Playground, Schools, Shopping |
| Community Features | Pets Allowed With Restrictions |
| Parking Space Total | 1 |
| Plan | 0012669 |
Building
| Bathroom Total | 2 |
| Bedrooms Above Ground | 2 |
| Bedrooms Total | 2 |
| Amenities | Exercise Centre |
| Appliances | Washer, Refrigerator, Oven - Electric, Dishwasher, Dryer, Hood Fan, Window Coverings |
| Constructed Date | 2002 |
| Construction Material | Poured Concrete |
| Construction Style Attachment | Attached |
| Cooling Type | None |
| Exterior Finish | Concrete |
| Fireplace Present | Yes |
| Fireplace Total | 1 |
| Flooring Type | Carpeted, Laminate |
| Heating Fuel | Natural Gas |
| Heating Type | Baseboard Heaters |
| Stories Total | 25 |
| Size Interior | 940 Ft2 |
| Total Finished Area | 940 Sqft |
| Type | Apartment |
Parking
| Underground |
Land
| Acreage | No |
| Land Amenities | Park, Playground, Schools, Shopping |
| Size Total Text | Unknown |
| Zoning Description | Dc (pre 1p2007) |
Rooms
| Level | Type | Length | Width | Dimensions |
|---|---|---|---|---|
| Main Level | Other | 5.75 Ft x 4.00 Ft | ||
| Main Level | Primary Bedroom | 11.58 Ft x 10.67 Ft | ||
| Main Level | Living Room | 15.08 Ft x 13.25 Ft | ||
| Main Level | Bedroom | 9.67 Ft x 10.33 Ft | ||
| Main Level | Kitchen | 9.00 Ft x 10.67 Ft | ||
| Main Level | Dining Room | 8.25 Ft x 10.00 Ft | ||
| Main Level | 4pc Bathroom | .00 Ft x .00 Ft | ||
| Main Level | 3pc Bathroom | .00 Ft x .00 Ft | ||
| Main Level | Laundry Room | 3.50 Ft x 3.00 Ft | ||
| Main Level | Other | 10.50 Ft x 6.67 Ft |
https://www.realtor.ca/real-estate/29081300/1805-650-10-street-sw-calgary-downtown-west-end
Contact Us
Contact us for more information
