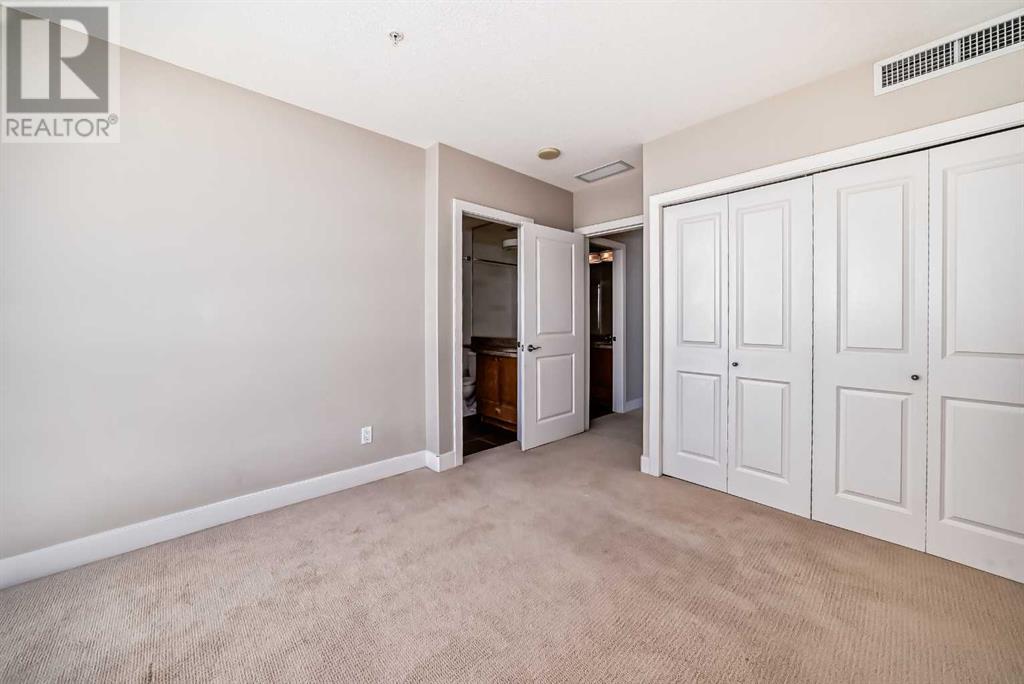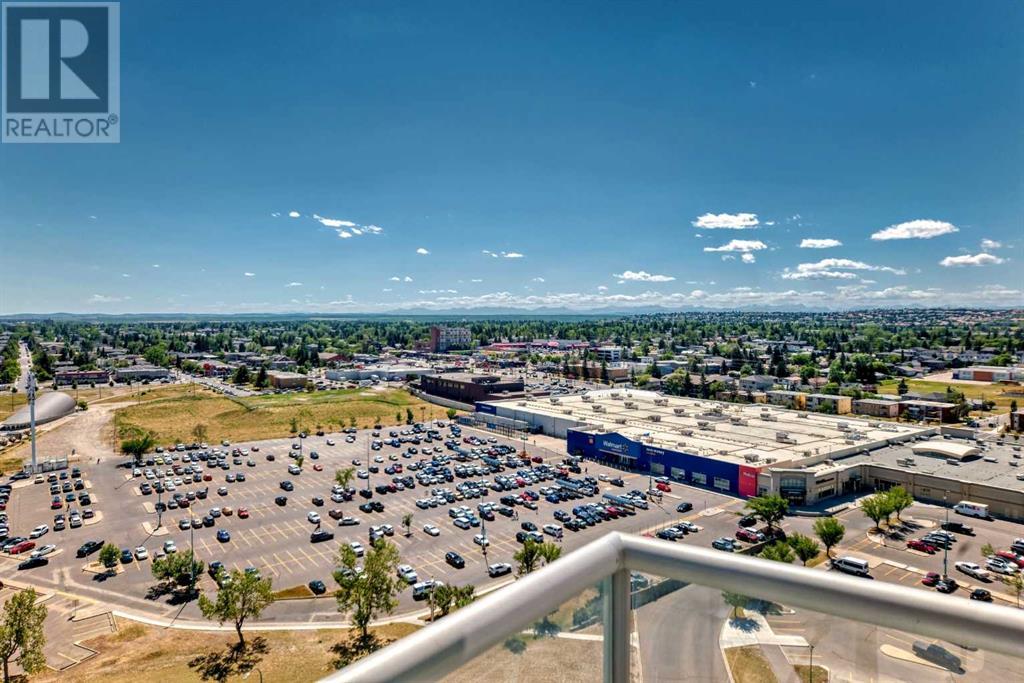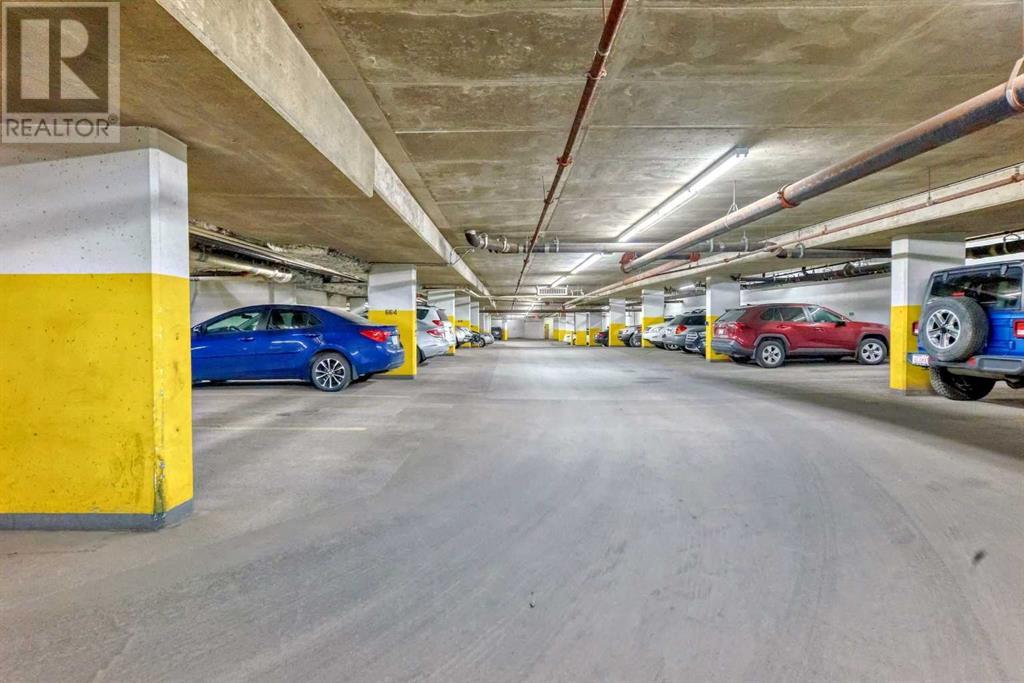1803, 77 Spruce Place Sw Calgary, Alberta T3C 3X6
$389,900Maintenance, Common Area Maintenance, Heat, Insurance, Interior Maintenance, Ground Maintenance, Property Management, Reserve Fund Contributions, Sewer, Waste Removal, Water
$666 Monthly
Maintenance, Common Area Maintenance, Heat, Insurance, Interior Maintenance, Ground Maintenance, Property Management, Reserve Fund Contributions, Sewer, Waste Removal, Water
$666 MonthlyDiscover this beautifully 2-bedroom, 2-bathroom condo on the 18th floor of the prestigious Encore Building, featuring breathtaking views of Downtown Calgary and the Rocky Mountains from its south and west-facing balcony. This open-concept design includes a spacious kitchen with modern black appliances and elegant granite countertops. Unwind in the large living room by the cozy corner fireplace, bathed in natural light from the floor-to-ceiling windows, or head out to the expansive private balcony to enjoy summer BBQs and admire the stunning mountain sunsets. The condo's well-sized bedrooms provide plenty of natural light as the walls are floor to ceiling windows. Residents have access to a wide range of amenities, such as a fitness room, indoor pool, and lounge, along with titled underground parking, heated secure guest parking, and storage lockers. Ideally situated within walking distance of the LRT, shopping centers, restaurants, downtown attractions, and just minutes from golf courses and universities, this outstanding property offers a unique opportunity for luxurious urban living. (id:57810)
Property Details
| MLS® Number | A2154374 |
| Property Type | Single Family |
| Neigbourhood | Spruce Cliff |
| Community Name | Spruce Cliff |
| Amenities Near By | Golf Course, Schools, Shopping |
| Community Features | Golf Course Development, Pets Allowed With Restrictions |
| Parking Space Total | 1 |
| Plan | 0811023 |
Building
| Bathroom Total | 2 |
| Bedrooms Above Ground | 2 |
| Bedrooms Total | 2 |
| Amenities | Exercise Centre, Swimming |
| Appliances | Washer, Refrigerator, Dishwasher, Stove, Dryer, Microwave Range Hood Combo, Window Coverings |
| Architectural Style | High Rise |
| Constructed Date | 2008 |
| Construction Material | Poured Concrete |
| Construction Style Attachment | Attached |
| Cooling Type | Central Air Conditioning |
| Exterior Finish | Concrete, Stone |
| Fireplace Present | Yes |
| Fireplace Total | 1 |
| Flooring Type | Carpeted, Ceramic Tile |
| Heating Type | Baseboard Heaters |
| Stories Total | 26 |
| Size Interior | 816 Ft2 |
| Total Finished Area | 816 Sqft |
| Type | Apartment |
Parking
| Underground |
Land
| Acreage | No |
| Land Amenities | Golf Course, Schools, Shopping |
| Size Total Text | Unknown |
| Zoning Description | Dc (pre 1p2007) |
Rooms
| Level | Type | Length | Width | Dimensions |
|---|---|---|---|---|
| Main Level | Other | 8.50 Ft x 3.50 Ft | ||
| Main Level | Other | 10.67 Ft x 7.67 Ft | ||
| Main Level | Living Room | 14.00 Ft x 12.17 Ft | ||
| Main Level | 3pc Bathroom | 7.92 Ft x 4.92 Ft | ||
| Main Level | Laundry Room | 2.92 Ft x 3.00 Ft | ||
| Main Level | Primary Bedroom | 10.83 Ft x 15.17 Ft | ||
| Main Level | 4pc Bathroom | 7.92 Ft x 4.83 Ft | ||
| Main Level | Bedroom | 13.08 Ft x 10.17 Ft |
https://www.realtor.ca/real-estate/27239507/1803-77-spruce-place-sw-calgary-spruce-cliff
Contact Us
Contact us for more information






























