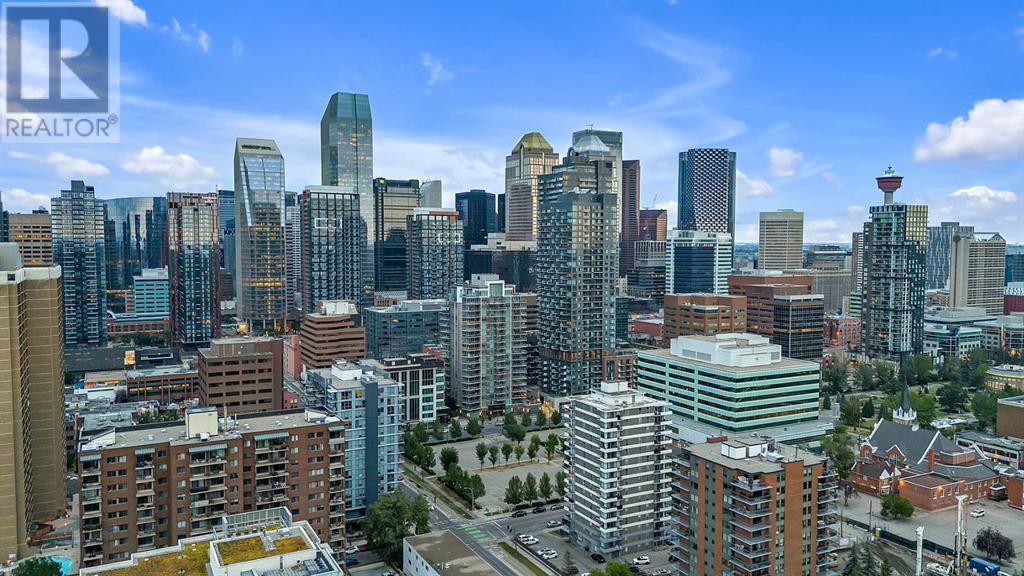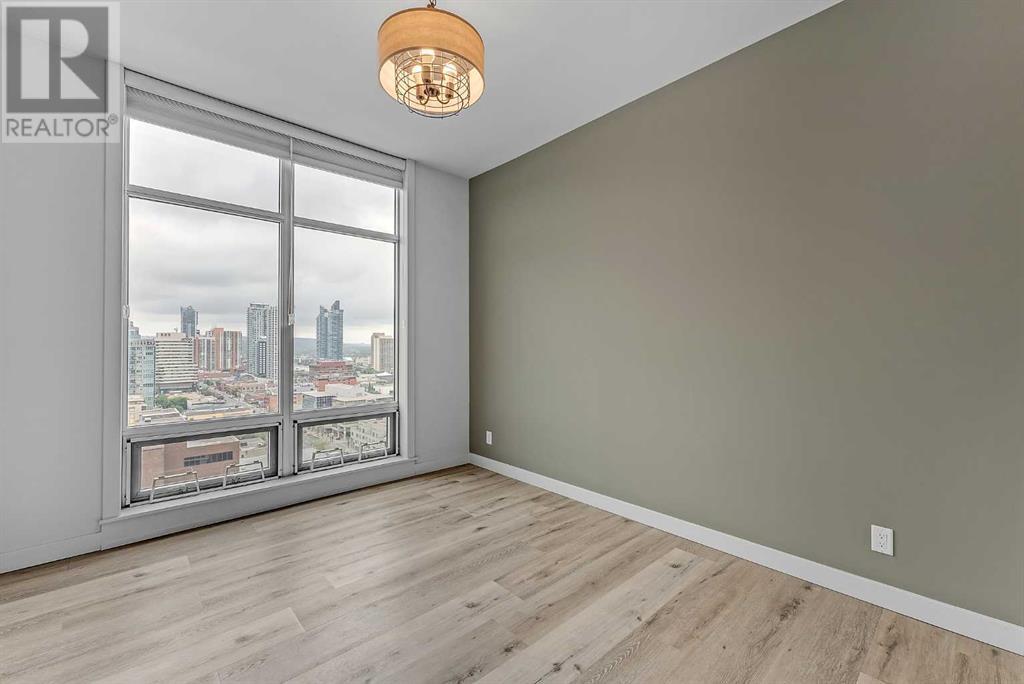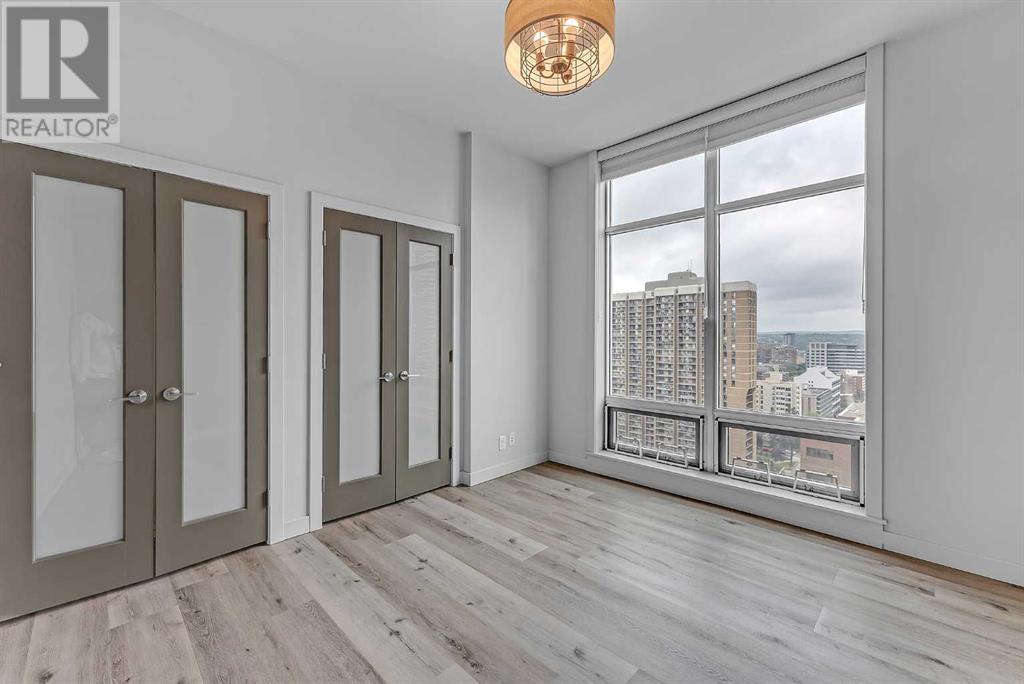1801, 530 12 Avenue Sw Calgary, Alberta T2R 0B1
$699,900Maintenance, Common Area Maintenance, Heat, Insurance, Ground Maintenance, Property Management, Reserve Fund Contributions, Sewer, Waste Removal, Water
$885 Monthly
Maintenance, Common Area Maintenance, Heat, Insurance, Ground Maintenance, Property Management, Reserve Fund Contributions, Sewer, Waste Removal, Water
$885 MonthlyAmazing Sub-penthouse in the prestigious Castello building with ceiling to floor windows. Gorgeous mountain and city views from every angle. This home has two bedrooms conveniently located on opposite sides for privacy. The Primary suite has European style frameless glass, massive Glass shower, double vanities a private water closet and walk-in clothes closet. The kitchen has an oversized island with quartz countertops. A commercial grade undermount sink, and a sleek stainless steel backsplash. The large private terrace has a gas line for your BBQ. There are two side by side underground titled parking stalls and a secure titled storage unit. The Castello is a classy building with a gorgeous entry, Fitness facility, car wash and a lovely guest suite for house guests. This fabulous location makes it easy to walk all around Calgary's down town, with award winning restaurants and shopping galore. REALTORS PLEASE CHECK AGENT REMARKS ON COMMISSIONS (id:57810)
Property Details
| MLS® Number | A2139576 |
| Property Type | Single Family |
| Community Name | Beltline |
| CommunityFeatures | Pets Allowed |
| Features | Other, No Smoking Home |
| ParkingSpaceTotal | 2 |
| Plan | 0812418 |
| Structure | Deck |
Building
| BathroomTotal | 2 |
| BedroomsAboveGround | 2 |
| BedroomsTotal | 2 |
| Amenities | Car Wash, Exercise Centre |
| Appliances | Refrigerator, Dishwasher, Stove, Microwave Range Hood Combo, Washer & Dryer |
| ConstructedDate | 2008 |
| ConstructionMaterial | Poured Concrete |
| ConstructionStyleAttachment | Attached |
| CoolingType | Central Air Conditioning |
| ExteriorFinish | Brick, Concrete |
| FlooringType | Vinyl Plank |
| StoriesTotal | 19 |
| SizeInterior | 1202 Sqft |
| TotalFinishedArea | 1202 Sqft |
| Type | Apartment |
Parking
| Underground |
Land
| Acreage | No |
| SizeTotalText | Unknown |
| ZoningDescription | Dc |
Rooms
| Level | Type | Length | Width | Dimensions |
|---|---|---|---|---|
| Main Level | Kitchen | 10.00 Ft x 9.50 Ft | ||
| Main Level | Primary Bedroom | 14.92 Ft x 12.75 Ft | ||
| Main Level | Laundry Room | 6.83 Ft x 3.00 Ft | ||
| Main Level | Other | 21.50 Ft x 11.00 Ft | ||
| Main Level | 5pc Bathroom | 12.58 Ft x 8.50 Ft | ||
| Main Level | Living Room | 17.17 Ft x 10.50 Ft | ||
| Main Level | Dining Room | 7.08 Ft x 6.92 Ft | ||
| Main Level | 4pc Bathroom | 9.67 Ft x 4.92 Ft | ||
| Main Level | Bedroom | 14.92 Ft x 12.75 Ft |
https://www.realtor.ca/real-estate/27014848/1801-530-12-avenue-sw-calgary-beltline
Interested?
Contact us for more information








































