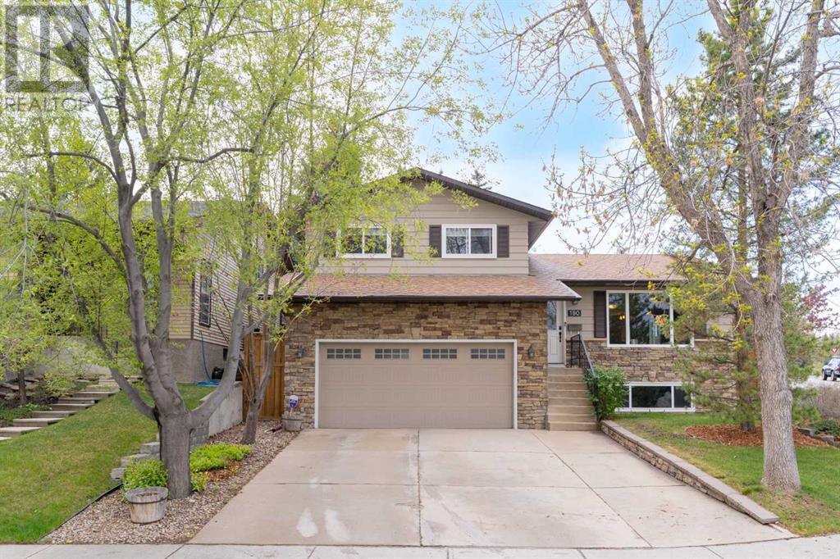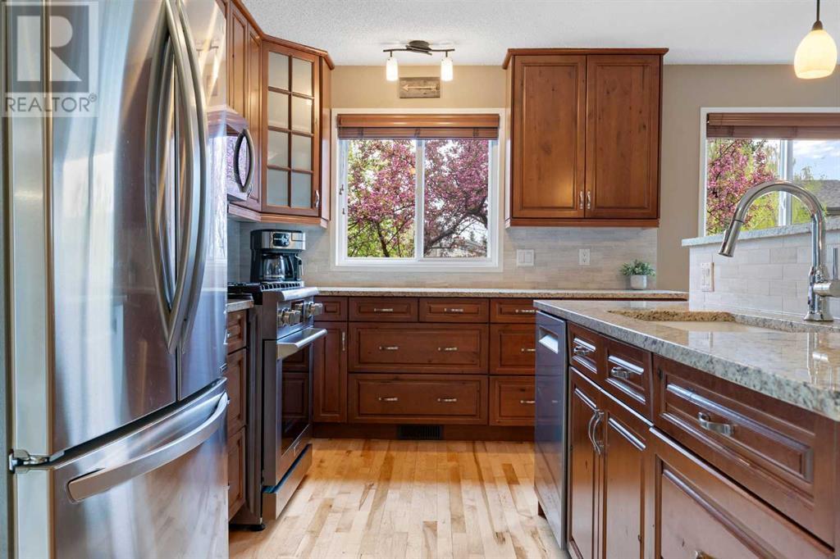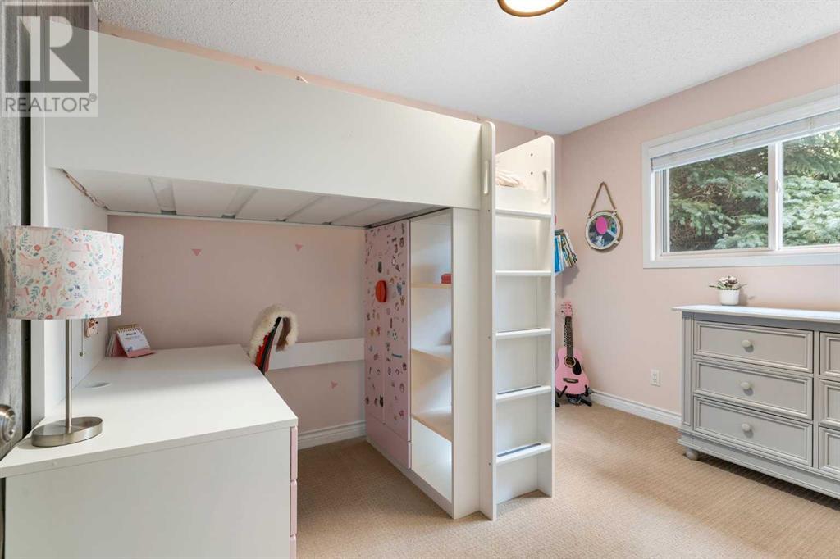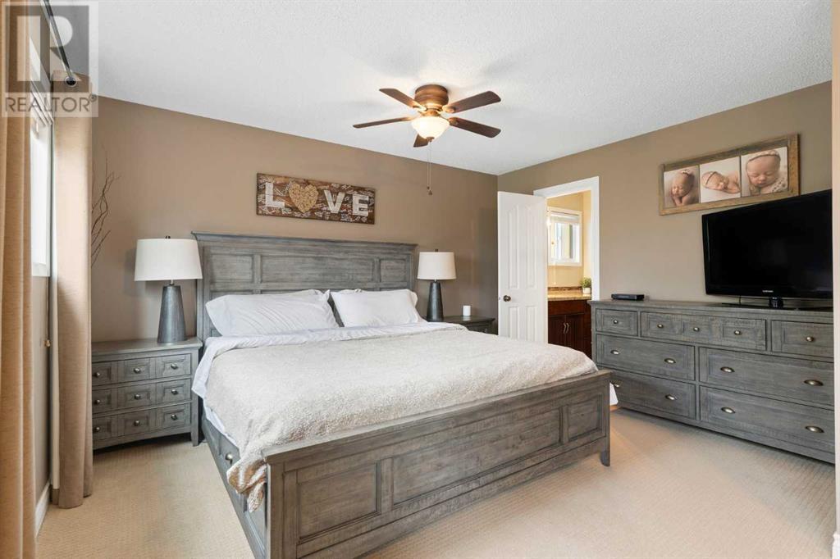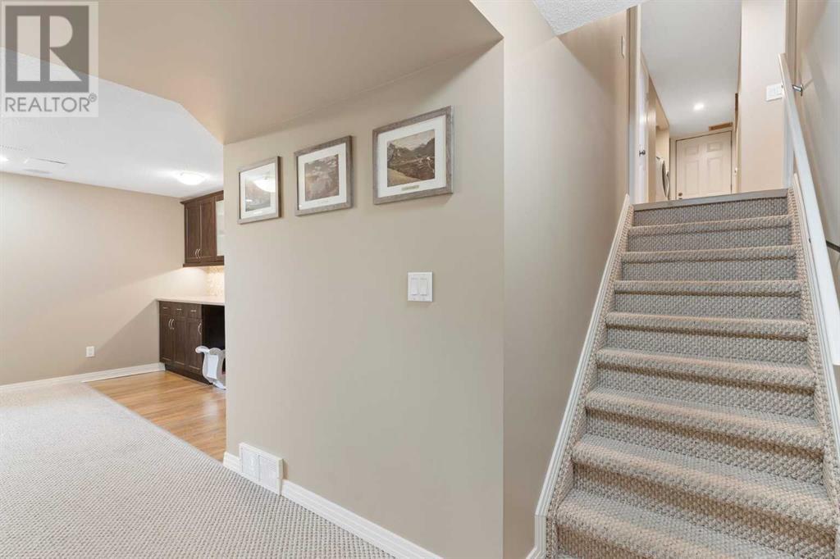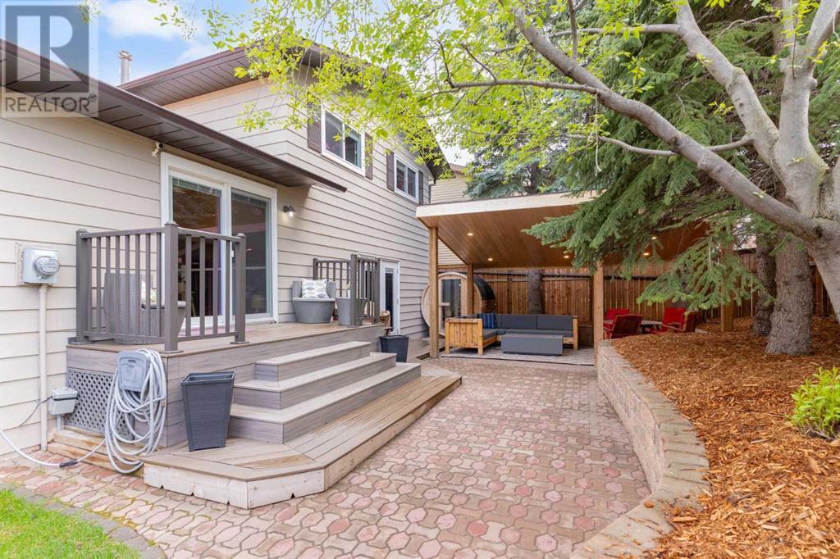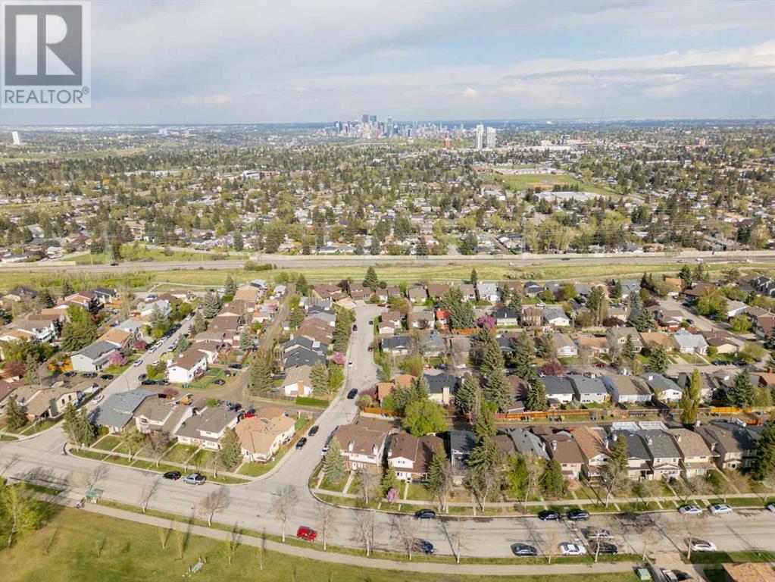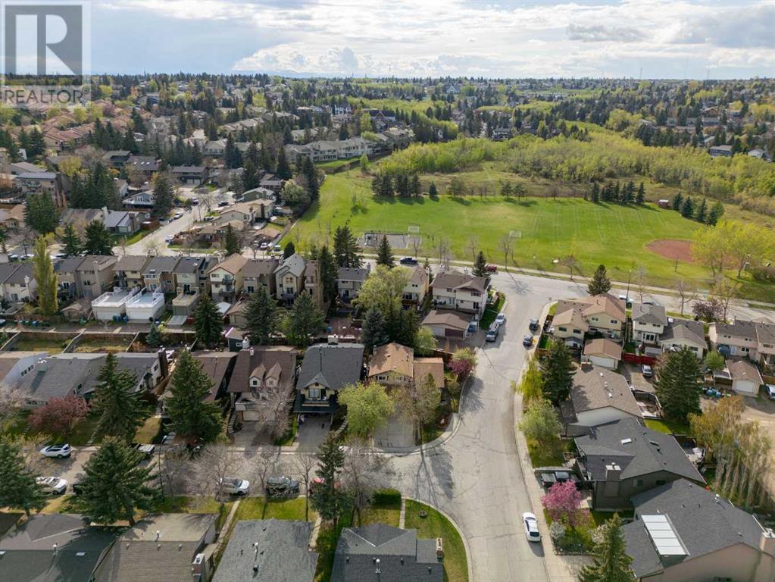4 Bedroom
3 Bathroom
1,710 ft2
4 Level
Fireplace
None
Other, Forced Air
Landscaped
$874,900
Tucked into a quiet crescent in the heart of highly sought-after Strathcona Park, this elegantly renovated family home is the definition of turn-key luxury. With 4 spacious bedrooms, 3 bathrooms, and over 2,300 sq ft of beautifully finished living space, this property blends warmth, sophistication, and comfort in perfect harmony.From the moment you arrive, you’re welcomed by a stone-accented exterior, newer roof and windows, and a generous double attached garage. Inside, refinished hardwood floors flow throughout the open-concept layout, leading into a gourmet kitchen outfitted with new granite countertops, rich wood cabinetry, and premium stainless steel appliances, including a gas range worthy of a chef.Upstairs, three inviting bedrooms include a king-sized primary suite with a stylish 3-piece ensuite. The additional bedrooms are generously sized and served by a 4-piece bath. The lower main level features a sunlit family room with a cozy stone fireplace, a convenient 2-piece powder room, and access to the fully finished basement — ideal for guests, teens, a media room, or home office setup.Step outside to your private luxury retreat — a custom covered gazebo complete with ambient lighting and lounge seating. Nestled beside it, you’ll find a barrel sauna for the ultimate at-home spa experience. The fully fenced and landscaped yard is designed for effortless outdoor living with a tranquil, low-maintenance vibe that makes entertaining a dream.Strathcona Park is more than a neighbourhood — it’s a lifestyle. With gorgeous, tree-lined ravines weaving through the community, residents enjoy scenic walking trails, bike paths, and peaceful green space that offers year-round enjoyment just steps from your door. Whether you're walking the dog, pushing a stroller, or riding a bike, the natural beauty surrounding you is nothing short of inspiring. The community pulse is strong, with friendly neighbours, vibrant seasonal events, and a true sense of belonging.Parents wi ll love the proximity to two of Calgary’s most highly rated elementary schools:Olympic Heights School (K–6, Public): Known for its academic excellence, strong programs, and vibrant school culture.John Costello School (K–6, Catholic): A top-tier faith-based school praised for its nurturing environment and high parent satisfaction.With parks, pathways, playgrounds, and quick access to downtown, the CTrain, and Westside Rec Centre — this is the home that checks every box. It's the kind of place where you instantly feel at home and know you’ve arrived.Refined. Relaxed. Ready for you. (id:57810)
Property Details
|
MLS® Number
|
A2221149 |
|
Property Type
|
Single Family |
|
Neigbourhood
|
Strathcona Park |
|
Community Name
|
Strathcona Park |
|
Amenities Near By
|
Park, Playground, Schools, Shopping |
|
Features
|
Back Lane, Wet Bar, Pvc Window |
|
Parking Space Total
|
4 |
|
Plan
|
7910797 |
|
Structure
|
Deck |
Building
|
Bathroom Total
|
3 |
|
Bedrooms Above Ground
|
3 |
|
Bedrooms Below Ground
|
1 |
|
Bedrooms Total
|
4 |
|
Appliances
|
Washer, Refrigerator, Gas Stove(s), Dishwasher, Dryer, Microwave Range Hood Combo, Humidifier, Window Coverings, Garage Door Opener, Water Heater - Gas |
|
Architectural Style
|
4 Level |
|
Basement Development
|
Finished |
|
Basement Type
|
Full (finished) |
|
Constructed Date
|
1980 |
|
Construction Material
|
Wood Frame |
|
Construction Style Attachment
|
Detached |
|
Cooling Type
|
None |
|
Exterior Finish
|
Metal, Stone |
|
Fireplace Present
|
Yes |
|
Fireplace Total
|
1 |
|
Flooring Type
|
Carpeted, Ceramic Tile, Hardwood |
|
Foundation Type
|
Poured Concrete |
|
Half Bath Total
|
1 |
|
Heating Fuel
|
Natural Gas |
|
Heating Type
|
Other, Forced Air |
|
Size Interior
|
1,710 Ft2 |
|
Total Finished Area
|
1709.67 Sqft |
|
Type
|
House |
Parking
Land
|
Acreage
|
No |
|
Fence Type
|
Fence |
|
Land Amenities
|
Park, Playground, Schools, Shopping |
|
Landscape Features
|
Landscaped |
|
Size Frontage
|
16.99 M |
|
Size Irregular
|
428.00 |
|
Size Total
|
428 M2|4,051 - 7,250 Sqft |
|
Size Total Text
|
428 M2|4,051 - 7,250 Sqft |
|
Zoning Description
|
R-cg |
Rooms
| Level |
Type |
Length |
Width |
Dimensions |
|
Second Level |
3pc Bathroom |
|
|
5.50 Ft x 8.50 Ft |
|
Second Level |
4pc Bathroom |
|
|
7.42 Ft x 6.25 Ft |
|
Second Level |
Bedroom |
|
|
10.50 Ft x 9.00 Ft |
|
Second Level |
Bedroom |
|
|
11.33 Ft x 8.58 Ft |
|
Second Level |
Primary Bedroom |
|
|
13.42 Ft x 20.25 Ft |
|
Lower Level |
Recreational, Games Room |
|
|
13.42 Ft x 13.25 Ft |
|
Lower Level |
Bedroom |
|
|
11.92 Ft x 8.75 Ft |
|
Lower Level |
Den |
|
|
10.08 Ft x 8.42 Ft |
|
Main Level |
Dining Room |
|
|
8.67 Ft x 12.17 Ft |
|
Main Level |
Kitchen |
|
|
9.17 Ft x 18.42 Ft |
|
Main Level |
Living Room |
|
|
13.42 Ft x 14.83 Ft |
|
Main Level |
2pc Bathroom |
|
|
2.67 Ft x 6.25 Ft |
|
Main Level |
Family Room |
|
|
11.17 Ft x 20.58 Ft |
https://www.realtor.ca/real-estate/28318809/180-strathcona-close-sw-calgary-strathcona-park

