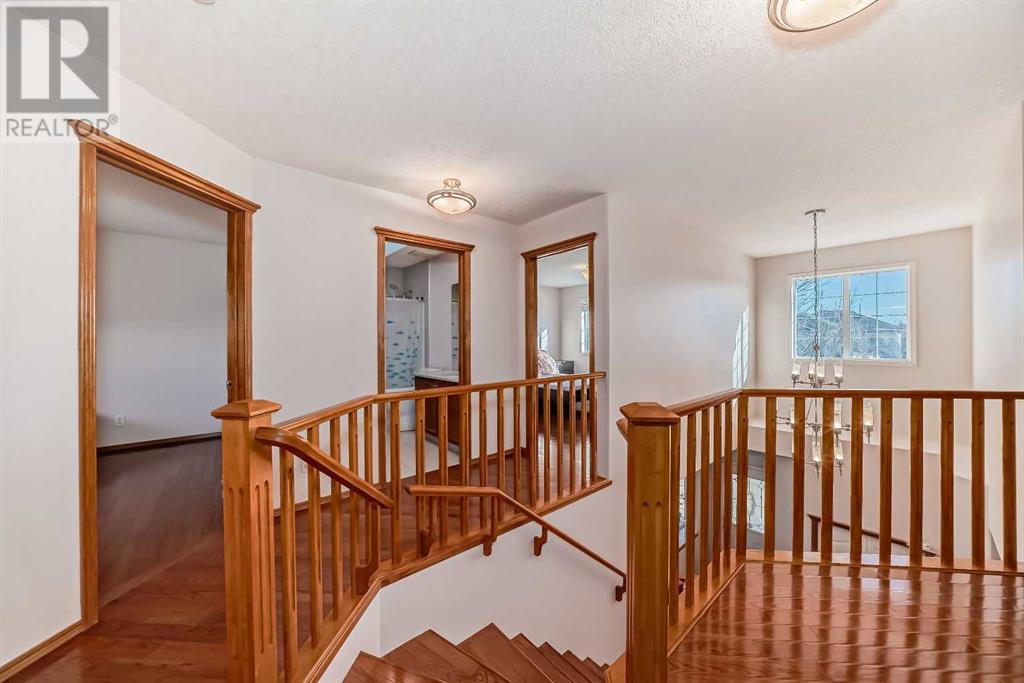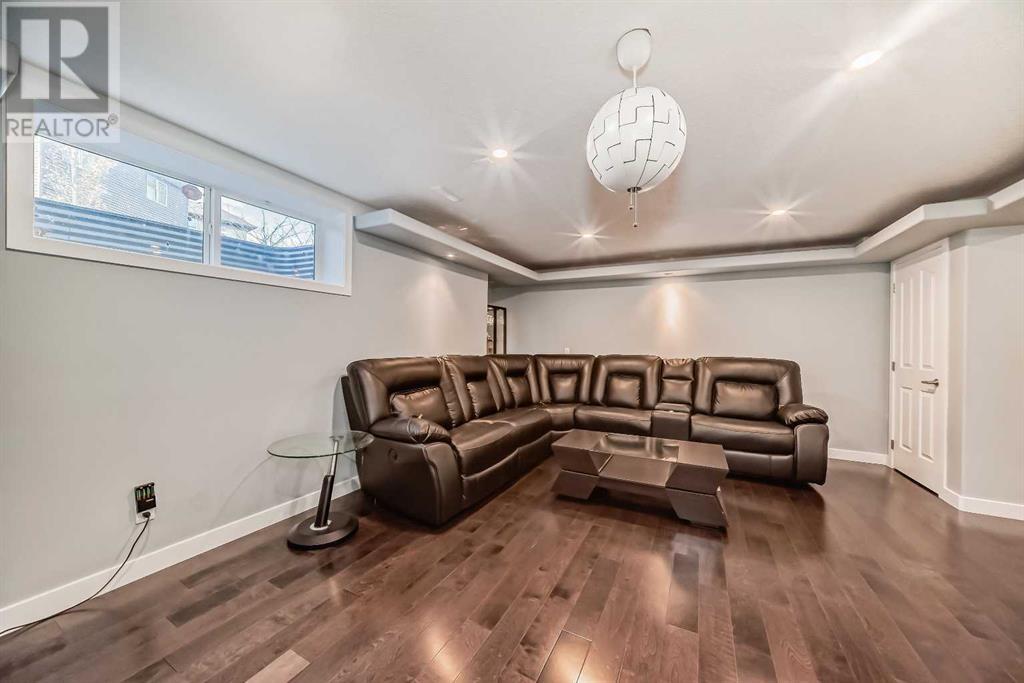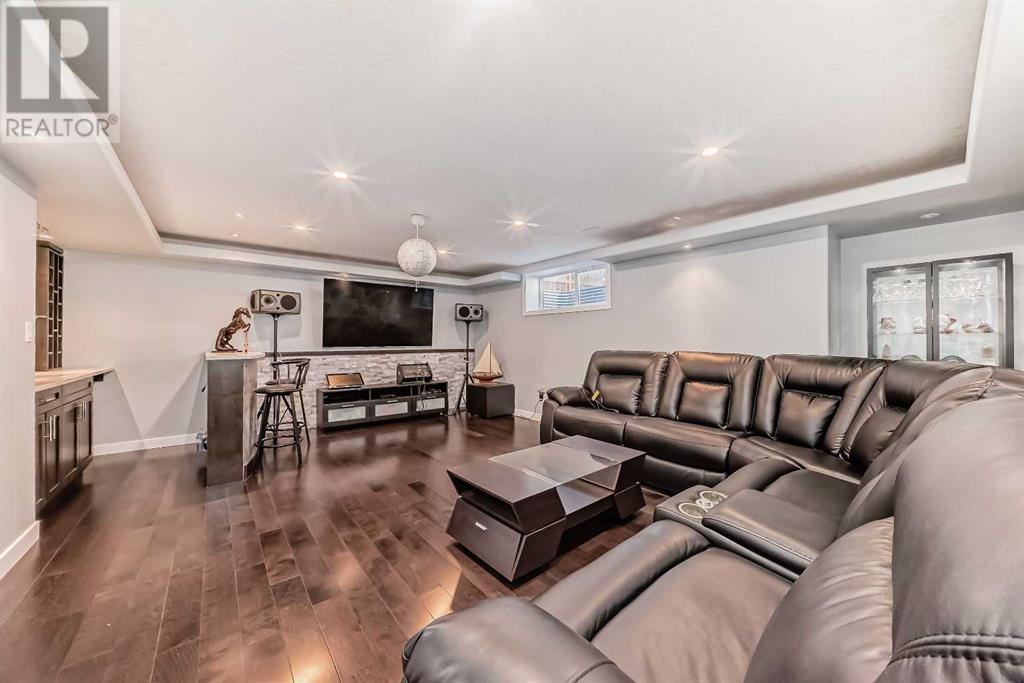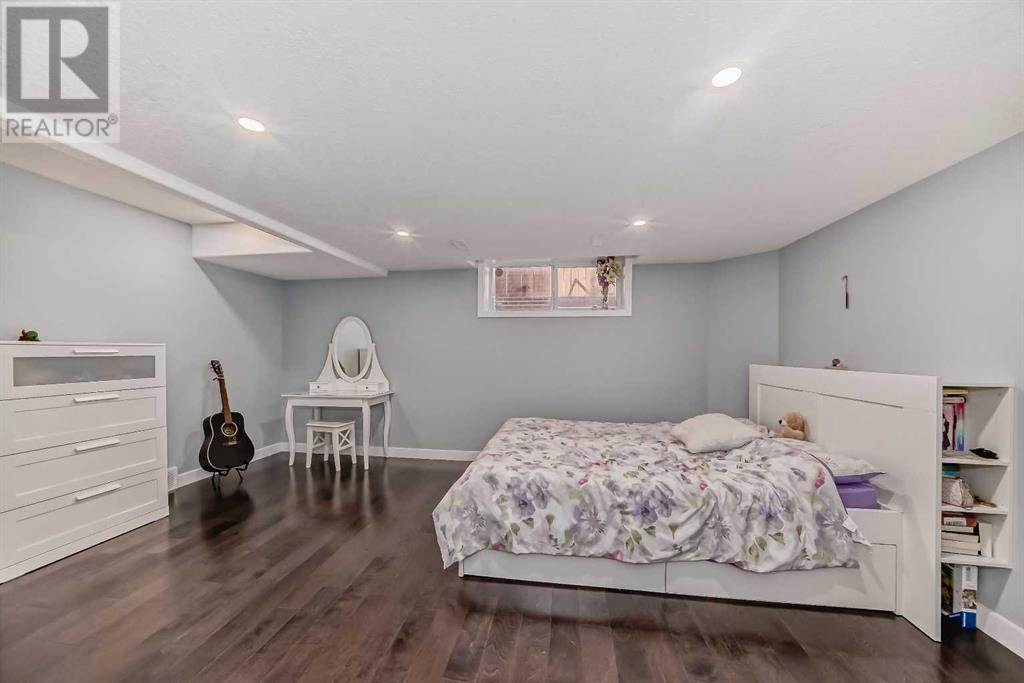5 Bedroom
5 Bathroom
2,474 ft2
Fireplace
None
Forced Air
Landscaped
$819,000
Now offered at a newly reduced price, this is your chance to own an exceptional home in the sought-after community of Panorama Hills! Welcome to 180 Panatella Close NW—a beautifully upgraded 5-bedroom, 4-bathroom home that combines spacious living with timeless craftsmanship. Inside, you'll be greeted by rich real hardwood flooring and genuine wood finishings throughout, adding warmth and elegance to every room. The open-concept layout has been freshly updated with sleek granite countertops and a fresh coat of paint, creating a bright and inviting atmosphere. The fully finished basement offers endless possibilities for entertaining, a home office, or guest accommodations. Step outside to enjoy a large, low-maintenance lot that provides a private outdoor retreat with minimal upkeep. Ideally located near parks, schools, and shopping, this home delivers outstanding value in one of Calgary’s most desirable neighborhoods.With a recent price improvement and luxury finishes throughout, this is an opportunity you don’t want to miss—book your private tour today! (id:57810)
Property Details
|
MLS® Number
|
A2177058 |
|
Property Type
|
Single Family |
|
Neigbourhood
|
Panorama Hills |
|
Community Name
|
Panorama Hills |
|
Amenities Near By
|
Playground, Schools, Shopping |
|
Features
|
Closet Organizers, No Smoking Home |
|
Parking Space Total
|
4 |
|
Plan
|
0412266 |
|
Structure
|
None |
Building
|
Bathroom Total
|
5 |
|
Bedrooms Above Ground
|
4 |
|
Bedrooms Below Ground
|
1 |
|
Bedrooms Total
|
5 |
|
Amenities
|
Recreation Centre |
|
Appliances
|
Washer, Gas Stove(s), Range - Electric, Dishwasher, Dryer, Garage Door Opener |
|
Basement Development
|
Finished |
|
Basement Type
|
Full (finished) |
|
Constructed Date
|
2005 |
|
Construction Style Attachment
|
Detached |
|
Cooling Type
|
None |
|
Exterior Finish
|
Stucco |
|
Fireplace Present
|
Yes |
|
Fireplace Total
|
1 |
|
Flooring Type
|
Hardwood, Tile |
|
Foundation Type
|
Poured Concrete |
|
Half Bath Total
|
2 |
|
Heating Fuel
|
Natural Gas |
|
Heating Type
|
Forced Air |
|
Stories Total
|
2 |
|
Size Interior
|
2,474 Ft2 |
|
Total Finished Area
|
2473.8 Sqft |
|
Type
|
House |
Parking
Land
|
Acreage
|
No |
|
Fence Type
|
Fence |
|
Land Amenities
|
Playground, Schools, Shopping |
|
Landscape Features
|
Landscaped |
|
Size Frontage
|
16.91 M |
|
Size Irregular
|
477.00 |
|
Size Total
|
477 M2|4,051 - 7,250 Sqft |
|
Size Total Text
|
477 M2|4,051 - 7,250 Sqft |
|
Zoning Description
|
R-g |
Rooms
| Level |
Type |
Length |
Width |
Dimensions |
|
Second Level |
Primary Bedroom |
|
|
15.50 M x 13.50 M |
|
Second Level |
Other |
|
|
11.08 M x 4.92 M |
|
Second Level |
5pc Bathroom |
|
|
9.08 M x 13.50 M |
|
Second Level |
Bedroom |
|
|
13.33 M x 12.75 M |
|
Second Level |
Bedroom |
|
|
13.83 M x 10.67 M |
|
Second Level |
Bedroom |
|
|
12.33 M x 13.00 M |
|
Second Level |
4pc Bathroom |
|
|
9.25 M x 4.92 M |
|
Basement |
Furnace |
|
|
12.42 M x 8.08 M |
|
Basement |
Bedroom |
|
|
16.92 M x 12.42 M |
|
Basement |
3pc Bathroom |
|
|
7.58 M x 8.17 M |
|
Basement |
Den |
|
|
12.42 M x 9.00 M |
|
Basement |
Other |
|
|
6.75 M x 4.33 M |
|
Basement |
2pc Bathroom |
|
|
4.67 M x 5.08 M |
|
Basement |
Laundry Room |
|
|
8.50 M x 7.00 M |
|
Basement |
Recreational, Games Room |
|
|
20.00 M x 14.92 M |
|
Main Level |
Other |
|
|
6.17 M x 3.92 M |
|
Main Level |
Living Room |
|
|
14.17 M x 12.92 M |
|
Main Level |
Dining Room |
|
|
8.92 M x 14.83 M |
|
Main Level |
Den |
|
|
12.00 M x 9.00 M |
|
Main Level |
Other |
|
|
8.33 M x 8.42 M |
|
Main Level |
2pc Bathroom |
|
|
4.92 M x 5.00 M |
|
Main Level |
Kitchen |
|
|
17.33 M x 12.50 M |
|
Main Level |
Pantry |
|
|
3.92 M x 3.83 M |
|
Main Level |
Family Room |
|
|
16.67 M x 15.50 M |
https://www.realtor.ca/real-estate/27611696/180-panatella-close-nw-calgary-panorama-hills































