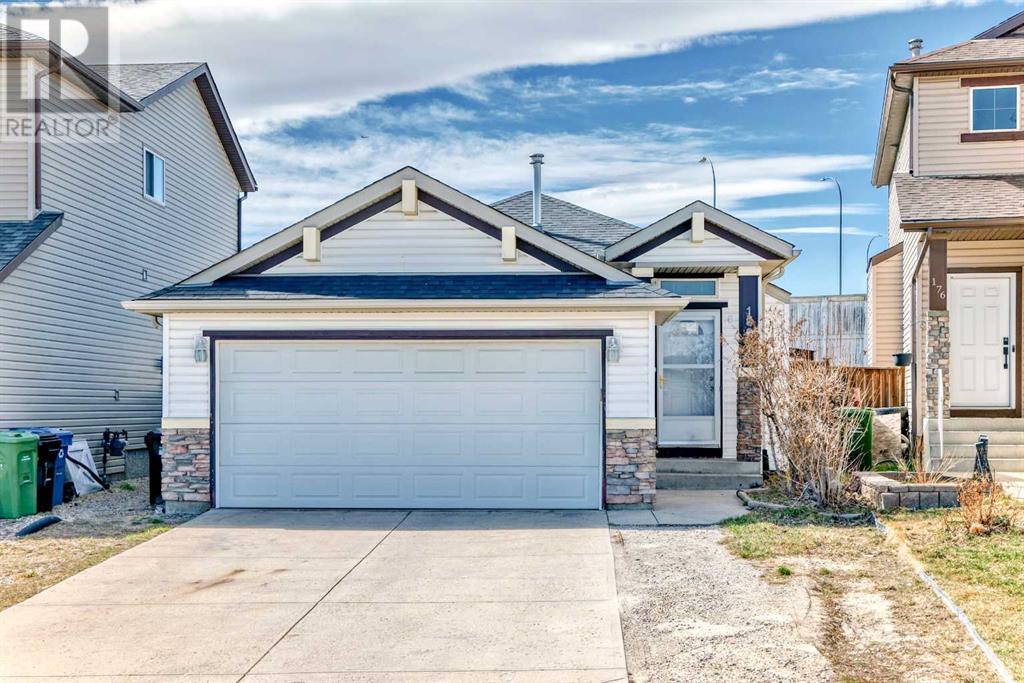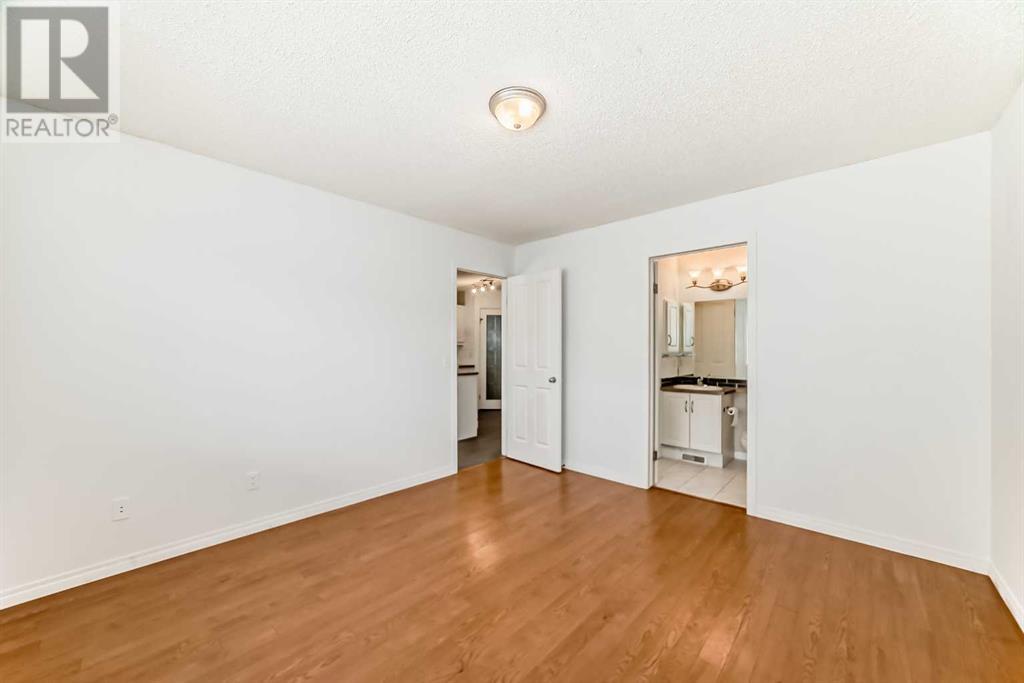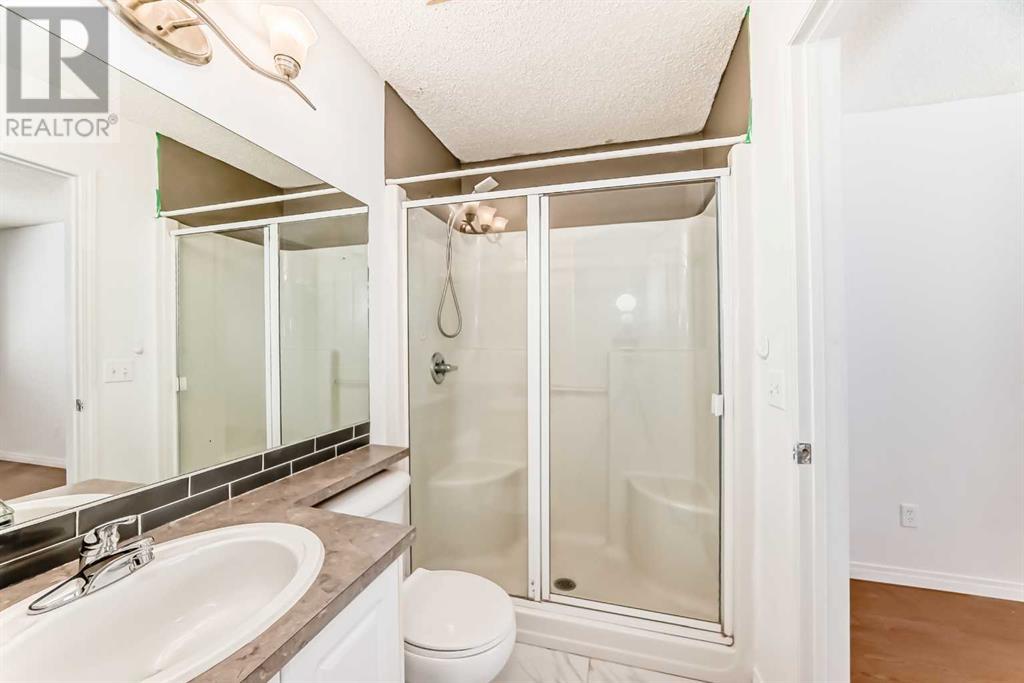5 Bedroom
3 Bathroom
1,099 ft2
Bungalow
Central Air Conditioning
Forced Air
$585,000
Welcome to this beautifully updated bungalow in Coventry Hills, featuring a 2-bedroom suite—perfect for self-living and investment opportunities! New Upgraded Roof and Siding this year! Sitting on a quiet street, this home has been meticulously maintained and thoughtfully renovated. The open-concept main floor boasts hardwood floors and ceramic tiles, a stylish updated kitchen offers plenty of cabinetry, functional design, and a sleek appearance. The spacious primary bedroom includes a 3-piece ensuite and a walk-in closet, while two additional bedrooms and another full 4-piece bath complete the main level. The fully finished lower level features a 2-bedroom suite with a separate door, providing rental income potential or a great space for extended family. Enjoy outdoor living with a spacious 10*16 covered deck in the backyard, high fences, and a custom fire pit—perfect for family entertaining and privacy! The fully insulated double attached garage offers ample parking and storage. Located in family-friendly Coventry Hills, this home is close to North Trail High School and Nose Creek School, as well as community parks, shopping, and transit. Don’t miss out—schedule your private viewing today! (id:57810)
Property Details
|
MLS® Number
|
A2213583 |
|
Property Type
|
Single Family |
|
Neigbourhood
|
Coventry Hills |
|
Community Name
|
Coventry Hills |
|
Amenities Near By
|
Park, Playground, Schools, Shopping |
|
Features
|
See Remarks |
|
Parking Space Total
|
4 |
|
Plan
|
0414002 |
|
Structure
|
Deck |
Building
|
Bathroom Total
|
3 |
|
Bedrooms Above Ground
|
3 |
|
Bedrooms Below Ground
|
2 |
|
Bedrooms Total
|
5 |
|
Appliances
|
Washer, Refrigerator, Range - Electric, Dishwasher, Dryer, Hood Fan |
|
Architectural Style
|
Bungalow |
|
Basement Development
|
Finished |
|
Basement Features
|
Suite |
|
Basement Type
|
Full (finished) |
|
Constructed Date
|
2005 |
|
Construction Material
|
Wood Frame |
|
Construction Style Attachment
|
Detached |
|
Cooling Type
|
Central Air Conditioning |
|
Exterior Finish
|
Vinyl Siding |
|
Flooring Type
|
Ceramic Tile, Hardwood, Vinyl |
|
Foundation Type
|
Poured Concrete |
|
Heating Fuel
|
Natural Gas |
|
Heating Type
|
Forced Air |
|
Stories Total
|
1 |
|
Size Interior
|
1,099 Ft2 |
|
Total Finished Area
|
1099.4 Sqft |
|
Type
|
House |
Parking
Land
|
Acreage
|
No |
|
Fence Type
|
Fence |
|
Land Amenities
|
Park, Playground, Schools, Shopping |
|
Size Frontage
|
9.22 M |
|
Size Irregular
|
384.00 |
|
Size Total
|
384 M2|4,051 - 7,250 Sqft |
|
Size Total Text
|
384 M2|4,051 - 7,250 Sqft |
|
Zoning Description
|
R-g |
Rooms
| Level |
Type |
Length |
Width |
Dimensions |
|
Basement |
Laundry Room |
|
|
7.25 Ft x 5.25 Ft |
|
Basement |
Furnace |
|
|
7.50 Ft x 14.08 Ft |
|
Basement |
Other |
|
|
21.50 Ft x 10.58 Ft |
|
Basement |
Other |
|
|
10.17 Ft x 10.67 Ft |
|
Basement |
Bedroom |
|
|
10.42 Ft x 10.67 Ft |
|
Basement |
Bedroom |
|
|
10.00 Ft x 10.75 Ft |
|
Basement |
4pc Bathroom |
|
|
4.92 Ft x 10.67 Ft |
|
Main Level |
Bedroom |
|
|
8.83 Ft x 10.92 Ft |
|
Main Level |
4pc Bathroom |
|
|
4.92 Ft x 7.42 Ft |
|
Main Level |
Bedroom |
|
|
9.17 Ft x 11.58 Ft |
|
Main Level |
Living Room |
|
|
12.92 Ft x 11.67 Ft |
|
Main Level |
Other |
|
|
12.33 Ft x 10.92 Ft |
|
Main Level |
Dining Room |
|
|
11.42 Ft x 11.00 Ft |
|
Main Level |
Primary Bedroom |
|
|
12.33 Ft x 11.58 Ft |
|
Main Level |
3pc Bathroom |
|
|
4.92 Ft x 7.42 Ft |
|
Main Level |
Other |
|
|
5.08 Ft x 3.83 Ft |
https://www.realtor.ca/real-estate/28198718/180-covemeadow-road-ne-calgary-coventry-hills





































