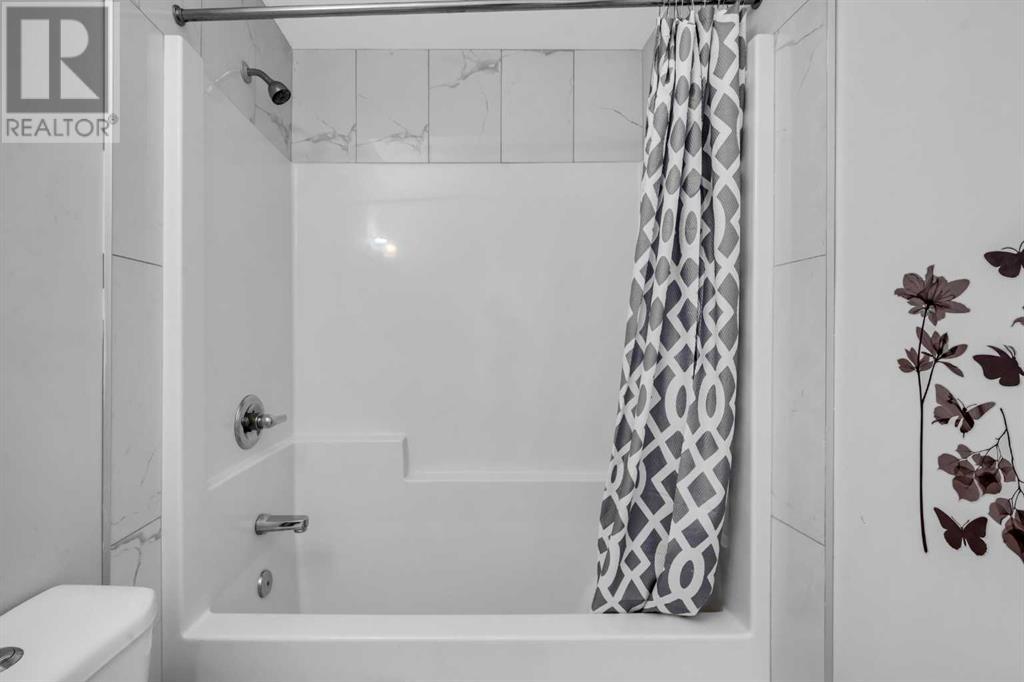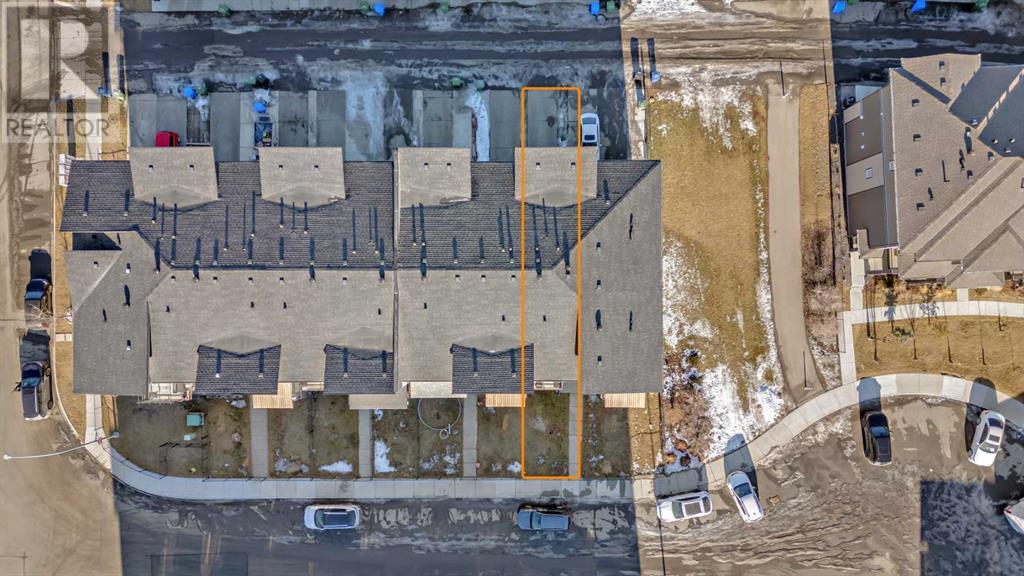4 Bedroom
3 Bathroom
1,836 ft2
None
Forced Air
Landscaped
$499,900
NO CONDO FEES! Welcome to 18 Skyview Close NE, a stunning 2018-built townhouse offering over 1,800 sq. ft. of modern living space! This bright and stylish home features 4 spacious bedrooms, 3 full baths, and an attached garage, making it perfect for families and professionals alike. Located in the sought-after community of Skyview Ranch, you’ll love the convenience of nearby schools, parks, shopping, and transit. Don’t miss this incredible opportunity—schedule your viewing today and make this beautiful home yours! (id:57810)
Property Details
|
MLS® Number
|
A2198573 |
|
Property Type
|
Single Family |
|
Neigbourhood
|
Skyview Ranch |
|
Community Name
|
Skyview Ranch |
|
Amenities Near By
|
Park, Playground |
|
Community Features
|
Pets Allowed |
|
Features
|
Cul-de-sac |
|
Parking Space Total
|
2 |
|
Plan
|
1912246 |
|
Structure
|
None |
Building
|
Bathroom Total
|
3 |
|
Bedrooms Above Ground
|
4 |
|
Bedrooms Total
|
4 |
|
Appliances
|
Refrigerator, Range - Electric, Dishwasher, Hood Fan, Garage Door Opener, Washer & Dryer |
|
Basement Type
|
None |
|
Constructed Date
|
2018 |
|
Construction Style Attachment
|
Attached |
|
Cooling Type
|
None |
|
Exterior Finish
|
Stucco |
|
Flooring Type
|
Carpeted, Vinyl |
|
Foundation Type
|
Poured Concrete |
|
Heating Fuel
|
Natural Gas |
|
Heating Type
|
Forced Air |
|
Stories Total
|
3 |
|
Size Interior
|
1,836 Ft2 |
|
Total Finished Area
|
1836.22 Sqft |
|
Type
|
Row / Townhouse |
Parking
Land
|
Acreage
|
No |
|
Fence Type
|
Fence |
|
Land Amenities
|
Park, Playground |
|
Landscape Features
|
Landscaped |
|
Size Total Text
|
Unknown |
|
Zoning Description
|
M-2 |
Rooms
| Level |
Type |
Length |
Width |
Dimensions |
|
Third Level |
4pc Bathroom |
|
|
7.42 Ft x 4.92 Ft |
|
Third Level |
4pc Bathroom |
|
|
4.83 Ft x 8.08 Ft |
|
Third Level |
Bedroom |
|
|
11.75 Ft x 10.92 Ft |
|
Third Level |
Family Room |
|
|
11.00 Ft x 11.42 Ft |
|
Third Level |
Primary Bedroom |
|
|
14.08 Ft x 17.75 Ft |
|
Main Level |
Bedroom |
|
|
9.75 Ft x 9.58 Ft |
|
Main Level |
Foyer |
|
|
6.08 Ft x 13.83 Ft |
|
Main Level |
Furnace |
|
|
3.42 Ft x 8.33 Ft |
|
Upper Level |
4pc Bathroom |
|
|
8.17 Ft x 4.92 Ft |
|
Upper Level |
Bedroom |
|
|
11.75 Ft x 9.92 Ft |
|
Upper Level |
Dining Room |
|
|
10.08 Ft x 7.50 Ft |
|
Upper Level |
Kitchen |
|
|
11.00 Ft x 12.67 Ft |
|
Upper Level |
Living Room |
|
|
14.08 Ft x 14.17 Ft |
https://www.realtor.ca/real-estate/27970761/18-skyview-close-ne-calgary-skyview-ranch





















































